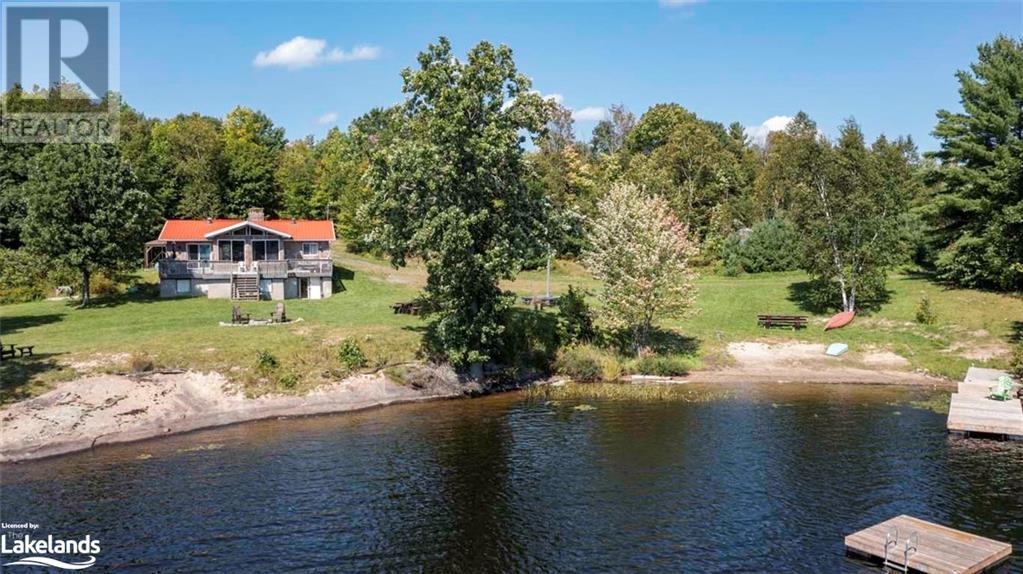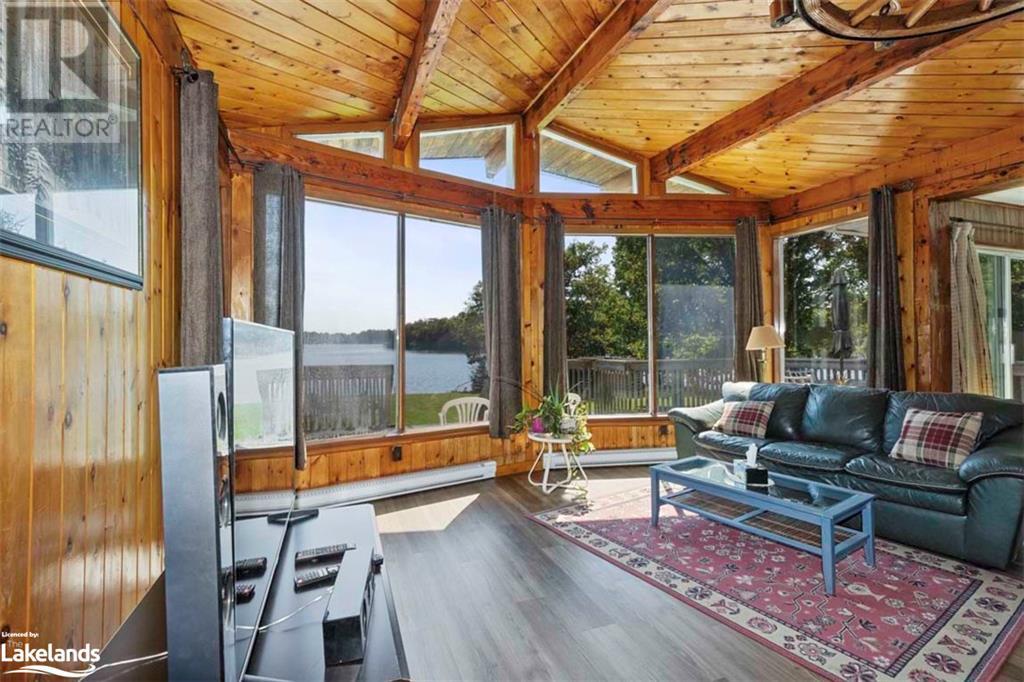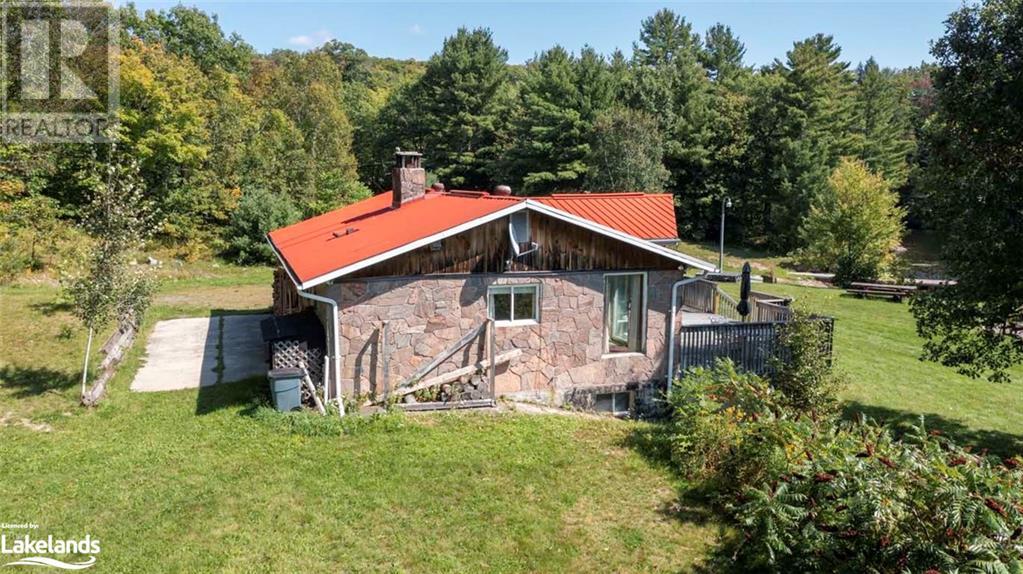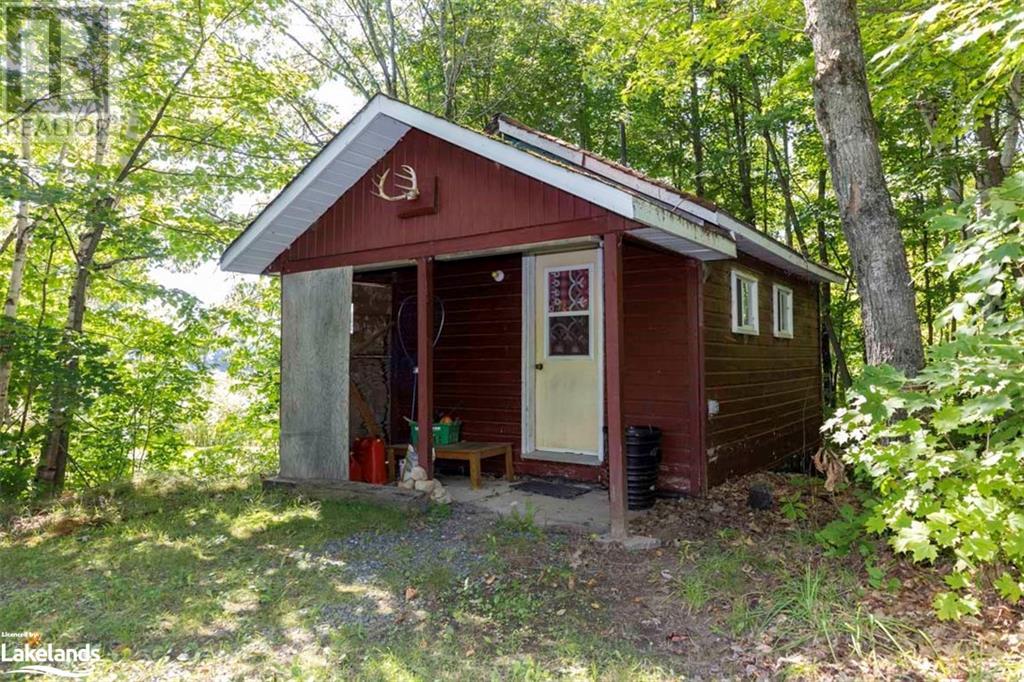LOADING
$1,275,000
PRISTINE GREY OWL LAKE! 4.5 ACRES of PRIVACY! 675 ft WATERFRONT! NATURAL SAND BEACH! RARE POINT OF LAND! Enjoy access into fabulous Lorimer Lake for miles of boating & fishing enjoyment, This the original site of 'Grey Owl Lodge' drenched in history, Fully winterized 2 bedroom stone sided bungalow/cottage features Vaulted pine ceilings, Classic stone fireplace, 4 pc bath, laundry, Large Basement area + storage room with walk out ideal for storing all the toys and cottage items, This cottage can be used immediately & ultimately renovated to create the 'Dream Lake House' you've always wanted! Captivating Southerly Views over Grey Owl, Year round road access, Original log cabin lakeside bunkies remain for restoration, Insulated sleeper cabin is ideal for extended family/guests, PREMIUM LEVEL LOT FEATURES GRADUAL SLOPE TO WATER'S EDGE, STUNNING VIEWS, RARE OPPORTUNITY TO CREATE MEMORIES IN THIS PRIME LOCATION! (id:54532)
Property Details
| MLS® Number | 40480252 |
| Property Type | Single Family |
| AmenitiesNearBy | Beach, Golf Nearby, Schools, Ski Area |
| EquipmentType | None |
| Features | Southern Exposure, Country Residential |
| ParkingSpaceTotal | 20 |
| RentalEquipmentType | None |
| ViewType | Lake View |
| WaterFrontType | Waterfront |
Building
| BathroomTotal | 1 |
| BedroomsAboveGround | 2 |
| BedroomsTotal | 2 |
| Appliances | Dryer, Refrigerator, Stove, Washer |
| ArchitecturalStyle | Bungalow |
| BasementDevelopment | Unfinished |
| BasementType | Full (unfinished) |
| ConstructedDate | 1981 |
| ConstructionMaterial | Wood Frame |
| ConstructionStyleAttachment | Detached |
| CoolingType | None |
| ExteriorFinish | Other, Stone, Wood |
| FoundationType | Block |
| HeatingFuel | Electric |
| HeatingType | Baseboard Heaters |
| StoriesTotal | 1 |
| SizeInterior | 1122 Sqft |
| Type | House |
| UtilityWater | Lake/river Water Intake |
Land
| AccessType | Highway Access |
| Acreage | Yes |
| LandAmenities | Beach, Golf Nearby, Schools, Ski Area |
| Sewer | Septic System |
| SizeFrontage | 675 Ft |
| SizeIrregular | 4.5 |
| SizeTotal | 4.5 Ac|2 - 4.99 Acres |
| SizeTotalText | 4.5 Ac|2 - 4.99 Acres |
| SurfaceWater | Lake |
| ZoningDescription | Wf1 |
Rooms
| Level | Type | Length | Width | Dimensions |
|---|---|---|---|---|
| Lower Level | Other | 38'6'' x 12'1'' | ||
| Lower Level | Other | 38'6'' x 31'1'' | ||
| Main Level | Foyer | 11'10'' x 3'2'' | ||
| Main Level | Laundry Room | 8'4'' x 7'9'' | ||
| Main Level | 4pc Bathroom | 8'4'' x 4'9'' | ||
| Main Level | Bedroom | 11'2'' x 11'1'' | ||
| Main Level | Primary Bedroom | 11'8'' x 11'2'' | ||
| Main Level | Pantry | 10'0'' x 5'9'' | ||
| Main Level | Kitchen | 10'5'' x 9'3'' | ||
| Main Level | Dining Room | 11'1'' x 9'4'' | ||
| Main Level | Living Room | 20'10'' x 16'0'' |
Utilities
| Electricity | Available |
https://www.realtor.ca/real-estate/26031277/122-grey-owl-road-mckellar
Interested?
Contact us for more information
Holly Cascanette
Broker
No Favourites Found

Sotheby's International Realty Canada, Brokerage
243 Hurontario St,
Collingwood, ON L9Y 2M1
Rioux Baker Team Contacts
Click name for contact details.
[vc_toggle title="Sherry Rioux*" style="round_outline" color="black" custom_font_container="tag:h3|font_size:18|text_align:left|color:black"]
Direct: 705-443-2793
EMAIL SHERRY[/vc_toggle]
[vc_toggle title="Emma Baker*" style="round_outline" color="black" custom_font_container="tag:h4|text_align:left"] Direct: 705-444-3989
EMAIL EMMA[/vc_toggle]
[vc_toggle title="Jacki Binnie**" style="round_outline" color="black" custom_font_container="tag:h4|text_align:left"]
Direct: 705-441-1071
EMAIL JACKI[/vc_toggle]
[vc_toggle title="Craig Davies**" style="round_outline" color="black" custom_font_container="tag:h4|text_align:left"]
Direct: 289-685-8513
EMAIL CRAIG[/vc_toggle]
[vc_toggle title="Hollie Knight**" style="round_outline" color="black" custom_font_container="tag:h4|text_align:left"]
Direct: 705-994-2842
EMAIL HOLLIE[/vc_toggle]
[vc_toggle title="Almira Haupt***" style="round_outline" color="black" custom_font_container="tag:h4|text_align:left"]
Direct: 705-416-1499 ext. 25
EMAIL ALMIRA[/vc_toggle]
No Favourites Found
[vc_toggle title="Ask a Question" style="round_outline" color="#5E88A1" custom_font_container="tag:h4|text_align:left"] [
][/vc_toggle]

The trademarks REALTOR®, REALTORS®, and the REALTOR® logo are controlled by The Canadian Real Estate Association (CREA) and identify real estate professionals who are members of CREA. The trademarks MLS®, Multiple Listing Service® and the associated logos are owned by The Canadian Real Estate Association (CREA) and identify the quality of services provided by real estate professionals who are members of CREA. The trademark DDF® is owned by The Canadian Real Estate Association (CREA) and identifies CREA's Data Distribution Facility (DDF®)
November 21 2024 08:31:27
Muskoka Haliburton Orillia – The Lakelands Association of REALTORS®
RE/MAX Parry Sound Muskoka Realty Ltd., Brokerage, Parry Sound




















































