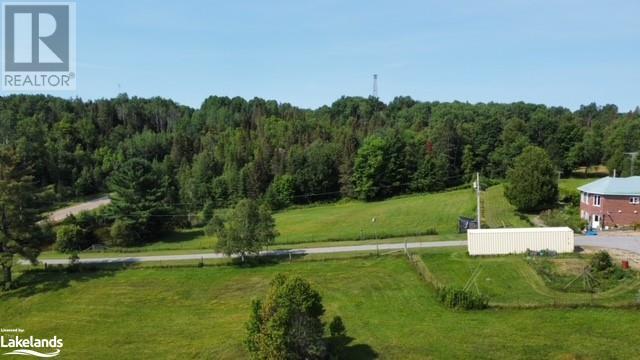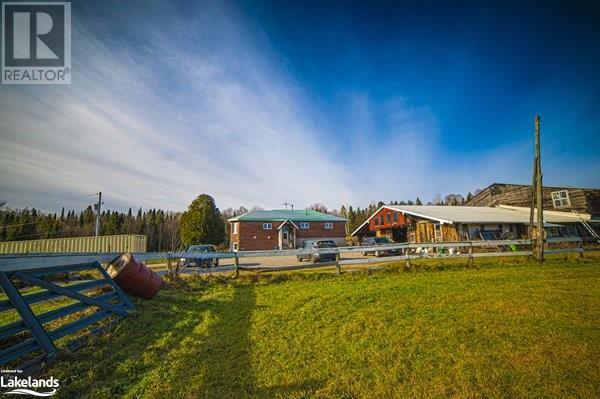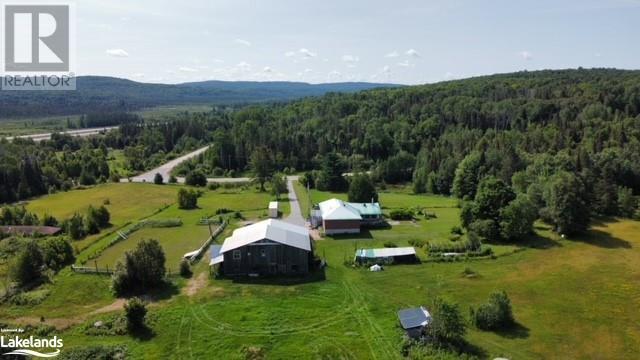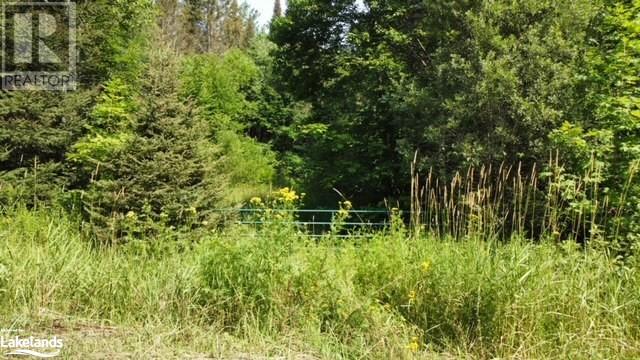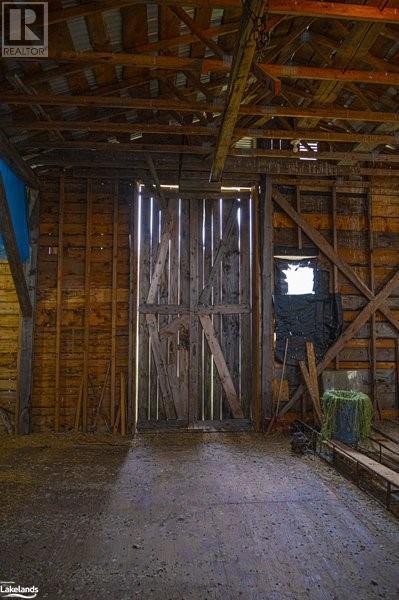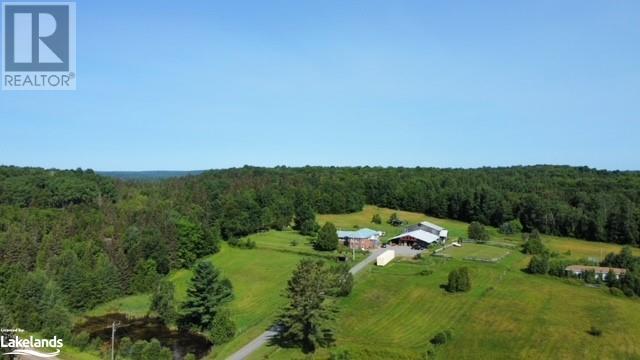LOADING
$825,000
Welcome to Heavenly Acres Farm, a serene 95-acre haven nestled in the Trout Creek area, offering an ultimate blend of natural beauty and comfort. Property is an idyllic retreat for those seeking an equestrian lifestyle, homesteading, hobby farm or simply peaceful country living. A spacious R2000 raised bungalow is set back from the road, providing privacy and tranquility. The main floor features a spacious kitchen with island and lots of storage space, a living room, 3 bedrooms, including a primary bedroom with a 3-piece ensuite and a three-season sunroom. The walk-out lower level offers versatile living space, with in-law suite potential. It includes a large bedroom, a generous 3-pc bathroom, kitchen area, living room with wood stove, a utility room, a cellar, and a wood storage room with access to the upper-level sunroom. New propane furnace & central air (2024), air exchanger. Paved driveway. This property is a nature lover's paradise, with a diverse landscape that includes coniferous and hardwood forests with numerous trails for walking, ATV/Snowmobiling, x-country skiing, horseback riding. Pond in front and creek through trails at the rear. The property boasts the potential for maple syrup production with hundreds of maple trees ready to be tapped. For those interested in an equestrian lifestyle, the property includes a barn with 200-amp electrical service, running water, horse stalls, tack room, and an enclosed lean-to. There's a reinforced upper-level hay storage area with ventilation to meet your feed & storage requirements. An outdoor riding ring is fenced and ready for training, and there's a spacious roaming/turnout area for your horses to graze. Heavenly Acres Farm offers a rare opportunity to embrace the beauty of nature, cultivate your own maple syrup, and enjoy the country lifestyle you've always dreamed of. With the convenience of quick highway access, modern amenities and a peaceful, wildlife-rich setting, this property offers tremendous potential. (id:54532)
Property Details
| MLS® Number | 40548443 |
| Property Type | Single Family |
| CommunityFeatures | Quiet Area, School Bus |
| Features | Paved Driveway, Country Residential |
| ParkingSpaceTotal | 6 |
| Structure | Barn |
Building
| BathroomTotal | 3 |
| BedroomsAboveGround | 3 |
| BedroomsBelowGround | 1 |
| BedroomsTotal | 4 |
| Appliances | Central Vacuum, Dishwasher, Dryer, Refrigerator, Stove, Washer |
| ArchitecturalStyle | Raised Bungalow |
| BasementDevelopment | Partially Finished |
| BasementType | Full (partially Finished) |
| ConstructedDate | 1994 |
| ConstructionStyleAttachment | Detached |
| CoolingType | Central Air Conditioning |
| ExteriorFinish | Brick |
| FoundationType | Poured Concrete |
| HeatingFuel | Propane |
| HeatingType | Forced Air |
| StoriesTotal | 1 |
| SizeInterior | 1600 Sqft |
| Type | House |
| UtilityWater | Drilled Well |
Parking
| Detached Garage |
Land
| AccessType | Highway Access |
| Acreage | Yes |
| Sewer | Septic System |
| SizeIrregular | 95.9 |
| SizeTotal | 95.9 Ac|50 - 100 Acres |
| SizeTotalText | 95.9 Ac|50 - 100 Acres |
| ZoningDescription | Ru |
Rooms
| Level | Type | Length | Width | Dimensions |
|---|---|---|---|---|
| Basement | 3pc Bathroom | Measurements not available | ||
| Basement | Bedroom | 22'0'' x 12'6'' | ||
| Basement | Kitchen | 12'0'' x 11'0'' | ||
| Lower Level | Living Room | 27'5'' x 12'7'' | ||
| Lower Level | Utility Room | 14'0'' x 12'0'' | ||
| Main Level | Sunroom | 22'0'' x 20'0'' | ||
| Main Level | Full Bathroom | Measurements not available | ||
| Main Level | Primary Bedroom | 12'0'' x 11'0'' | ||
| Main Level | Bedroom | 11'0'' x 11'0'' | ||
| Main Level | Bedroom | 11'0'' x 11'0'' | ||
| Main Level | 3pc Bathroom | Measurements not available | ||
| Main Level | Living Room | 30'0'' x 14'0'' | ||
| Main Level | Kitchen/dining Room | 22'1'' x 11'8'' |
Utilities
| Electricity | Available |
| Telephone | Available |
https://www.realtor.ca/real-estate/26579826/122-mcfadden-line-trout-creek
Interested?
Contact us for more information
Julie Rainville
Salesperson
No Favourites Found

Sotheby's International Realty Canada, Brokerage
243 Hurontario St,
Collingwood, ON L9Y 2M1
Rioux Baker Team Contacts
Click name for contact details.
[vc_toggle title="Sherry Rioux*" style="round_outline" color="black" custom_font_container="tag:h3|font_size:18|text_align:left|color:black"]
Direct: 705-443-2793
EMAIL SHERRY[/vc_toggle]
[vc_toggle title="Emma Baker*" style="round_outline" color="black" custom_font_container="tag:h4|text_align:left"] Direct: 705-444-3989
EMAIL EMMA[/vc_toggle]
[vc_toggle title="Jacki Binnie**" style="round_outline" color="black" custom_font_container="tag:h4|text_align:left"]
Direct: 705-441-1071
EMAIL JACKI[/vc_toggle]
[vc_toggle title="Craig Davies**" style="round_outline" color="black" custom_font_container="tag:h4|text_align:left"]
Direct: 289-685-8513
EMAIL CRAIG[/vc_toggle]
[vc_toggle title="Hollie Knight**" style="round_outline" color="black" custom_font_container="tag:h4|text_align:left"]
Direct: 705-994-2842
EMAIL HOLLIE[/vc_toggle]
[vc_toggle title="Almira Haupt***" style="round_outline" color="black" custom_font_container="tag:h4|text_align:left"]
Direct: 705-416-1499 ext. 25
EMAIL ALMIRA[/vc_toggle]
No Favourites Found
[vc_toggle title="Ask a Question" style="round_outline" color="#5E88A1" custom_font_container="tag:h4|text_align:left"] [
][/vc_toggle]

The trademarks REALTOR®, REALTORS®, and the REALTOR® logo are controlled by The Canadian Real Estate Association (CREA) and identify real estate professionals who are members of CREA. The trademarks MLS®, Multiple Listing Service® and the associated logos are owned by The Canadian Real Estate Association (CREA) and identify the quality of services provided by real estate professionals who are members of CREA. The trademark DDF® is owned by The Canadian Real Estate Association (CREA) and identifies CREA's Data Distribution Facility (DDF®)
November 19 2024 04:13:19
Muskoka Haliburton Orillia – The Lakelands Association of REALTORS®
Exp Realty Brokerage, Parry Sound




