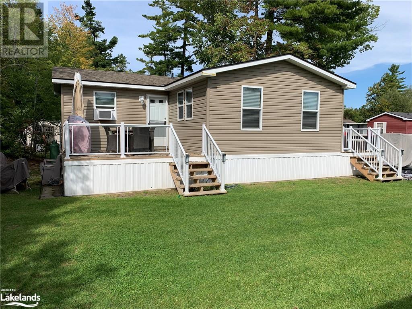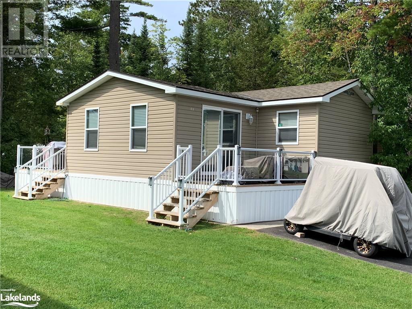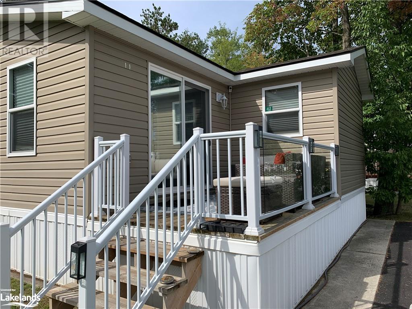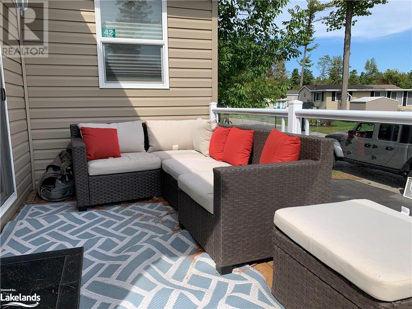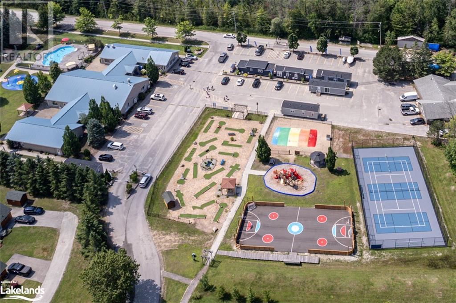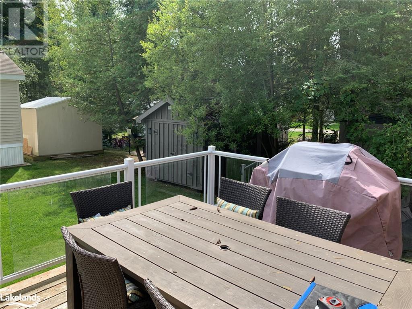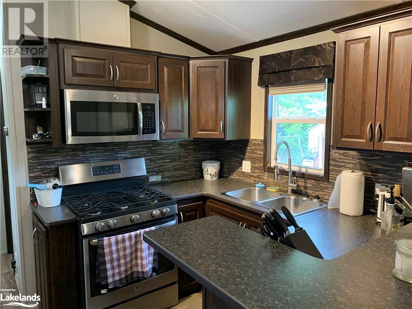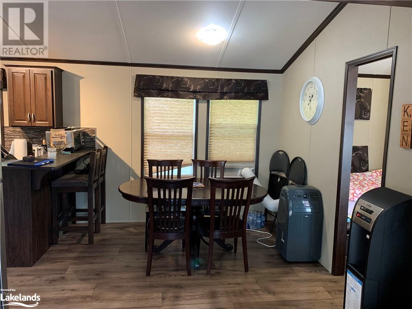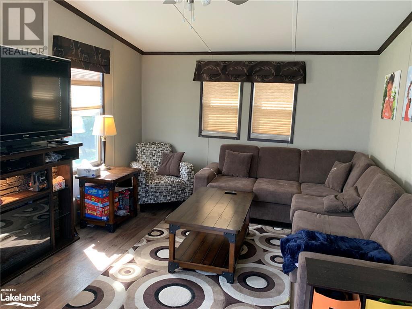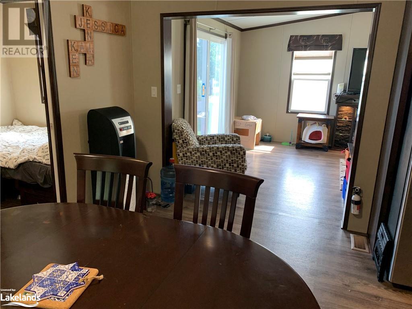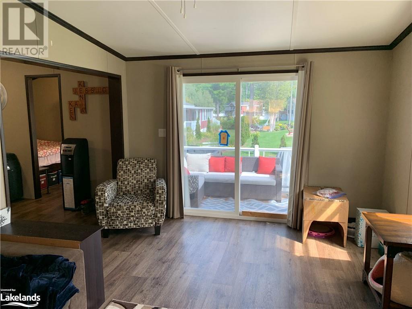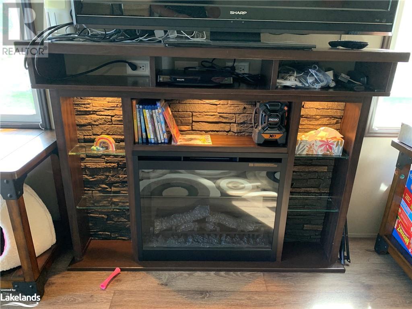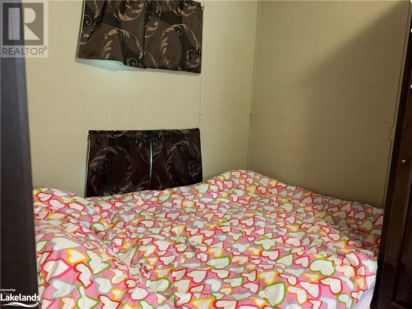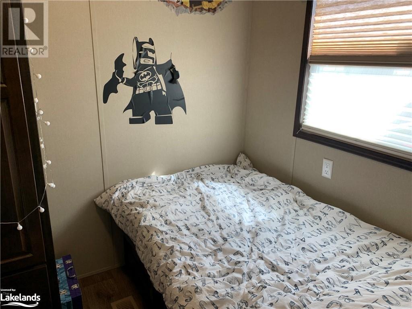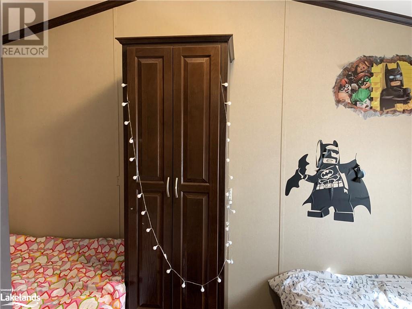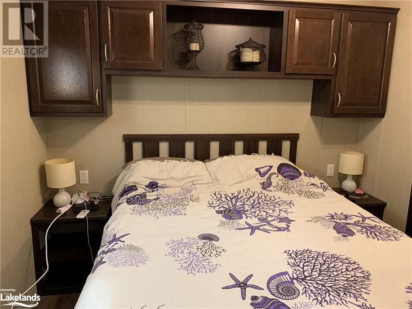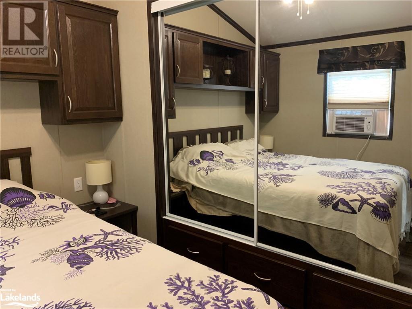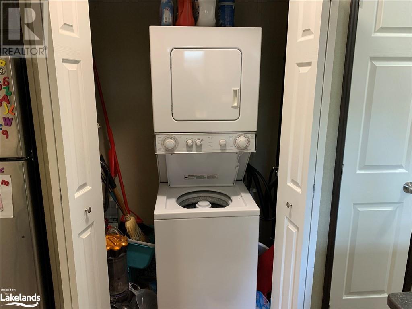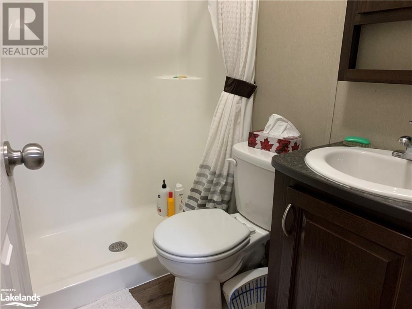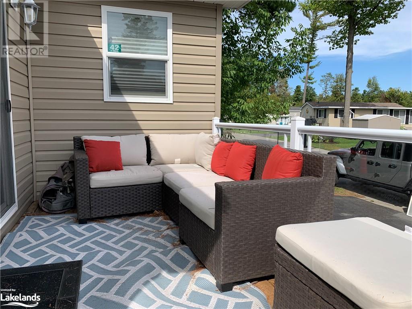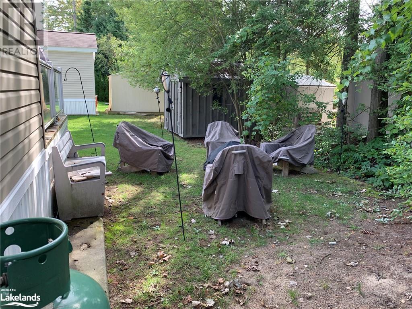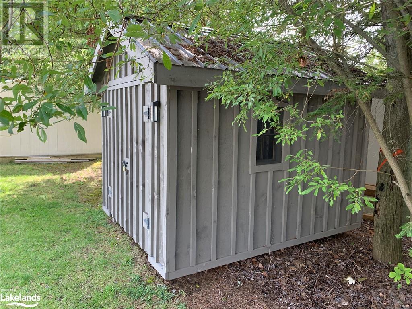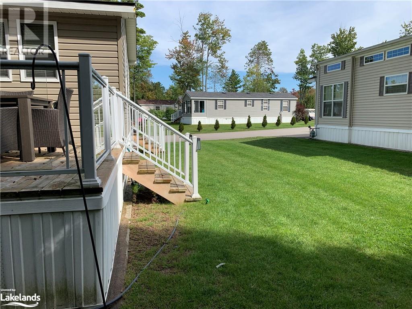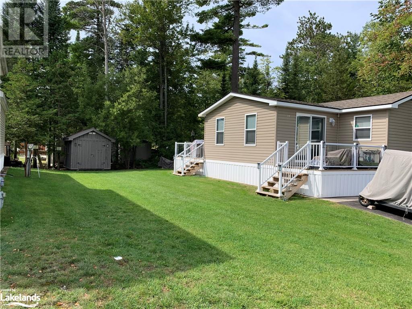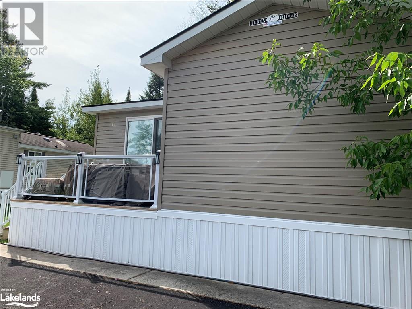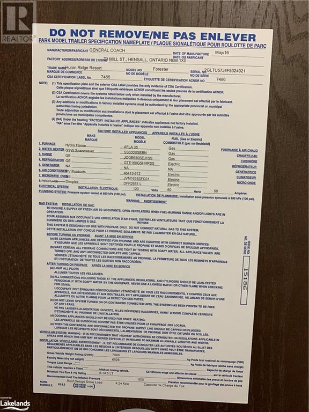LOADING
$199,900
Welcome to your seasonal sanctuary at Wasaga Countrylife Resort, where relaxation meets adventure just a short walk away from the sandy shores of Georgian Bay. Nestled within the tranquil confines of the resort, this charming Huron Ridge model, offers a delightful retreat from April 26th to November 17th, seven months of vacation living. Step onto the property and be greeted by an expansive outdoor oasis, boasting two decks, a spacious yard with plenty of trees, and ample room for entertaining under the sun-kissed skies. Inside, discover a well-appointed kitchen with dining area, vaulted ceilings, and convenient propane gas appliances, alongside a washer & dryer for added comfort. The two bedrooms, including one with 2 double beds, provide ample space for guests or family to unwind after a day of seaside adventures. A factory-built addition adds generous interior space, perfect for relaxation and indoor gatherings. Backing onto a serene forest, enjoy privacy and tranquility while still being close to nature's embrace. Take advantage of the resort's amenities, from 5 inground pools and a splash pad to a clubhouse, tennis court, and mini golf – ensuring endless fun for all ages. With the added security of a gated resort community, peace of mind is guaranteed. Fully furnished and equipped, this retreat is ready for your family to create lasting memories in your very own slice of beachside paradise. Don't miss out on this opportunity – schedule your tour today and start living the lifestyle you've always dreamed of. Seasonal site fees for 2024 are $6,720 plus HST. (id:54532)
Property Details
| MLS® Number | 40557549 |
| Property Type | Single Family |
| AmenitiesNearBy | Beach, Golf Nearby, Park, Playground, Shopping |
| Features | Country Residential |
| ParkingSpaceTotal | 2 |
Building
| BathroomTotal | 1 |
| BedroomsAboveGround | 2 |
| BedroomsTotal | 2 |
| Appliances | Dryer, Microwave, Refrigerator, Stove, Washer, Microwave Built-in |
| ArchitecturalStyle | Mobile Home |
| BasementType | None |
| ConstructedDate | 2016 |
| ConstructionStyleAttachment | Detached |
| CoolingType | Window Air Conditioner |
| ExteriorFinish | Vinyl Siding |
| HeatingFuel | Propane |
| HeatingType | Forced Air |
| StoriesTotal | 1 |
| SizeInterior | 670 Sqft |
| Type | Mobile Home |
| UtilityWater | Municipal Water |
Land
| Acreage | No |
| LandAmenities | Beach, Golf Nearby, Park, Playground, Shopping |
| Sewer | Municipal Sewage System |
| SizeTotalText | Unknown |
| ZoningDescription | Tourist Commercial |
Rooms
| Level | Type | Length | Width | Dimensions |
|---|---|---|---|---|
| Main Level | 3pc Bathroom | Measurements not available | ||
| Main Level | Bedroom | 12'0'' x 6'6'' | ||
| Main Level | Primary Bedroom | 12'0'' x 8'6'' | ||
| Main Level | Living Room | 12'0'' x 17'8'' | ||
| Main Level | Kitchen/dining Room | 12'0'' x 17'8'' |
https://www.realtor.ca/real-estate/26655350/42-temagami-trail-wasaga-beach
Interested?
Contact us for more information
Brad Hammett
Salesperson
Cathy Wilde
Broker
No Favourites Found

Sotheby's International Realty Canada, Brokerage
243 Hurontario St,
Collingwood, ON L9Y 2M1
Rioux Baker Team Contacts
Click name for contact details.
[vc_toggle title="Sherry Rioux*" style="round_outline" color="black" custom_font_container="tag:h3|font_size:18|text_align:left|color:black"]
Direct: 705-443-2793
EMAIL SHERRY[/vc_toggle]
[vc_toggle title="Emma Baker*" style="round_outline" color="black" custom_font_container="tag:h4|text_align:left"] Direct: 705-444-3989
EMAIL EMMA[/vc_toggle]
[vc_toggle title="Jacki Binnie**" style="round_outline" color="black" custom_font_container="tag:h4|text_align:left"]
Direct: 705-441-1071
EMAIL JACKI[/vc_toggle]
[vc_toggle title="Craig Davies**" style="round_outline" color="black" custom_font_container="tag:h4|text_align:left"]
Direct: 289-685-8513
EMAIL CRAIG[/vc_toggle]
[vc_toggle title="Hollie Knight**" style="round_outline" color="black" custom_font_container="tag:h4|text_align:left"]
Direct: 705-994-2842
EMAIL HOLLIE[/vc_toggle]
[vc_toggle title="Almira Haupt***" style="round_outline" color="black" custom_font_container="tag:h4|text_align:left"]
Direct: 705-416-1499 ext. 25
EMAIL ALMIRA[/vc_toggle]
No Favourites Found
[vc_toggle title="Ask a Question" style="round_outline" color="#5E88A1" custom_font_container="tag:h4|text_align:left"] [
][/vc_toggle]

The trademarks REALTOR®, REALTORS®, and the REALTOR® logo are controlled by The Canadian Real Estate Association (CREA) and identify real estate professionals who are members of CREA. The trademarks MLS®, Multiple Listing Service® and the associated logos are owned by The Canadian Real Estate Association (CREA) and identify the quality of services provided by real estate professionals who are members of CREA. The trademark DDF® is owned by The Canadian Real Estate Association (CREA) and identifies CREA's Data Distribution Facility (DDF®)
June 18 2024 04:56:59
Muskoka Haliburton Orillia – The Lakelands Association of REALTORS®
RE/MAX By The Bay Brokerage (Unit B), RE/MAX By The Bay Brokerage

