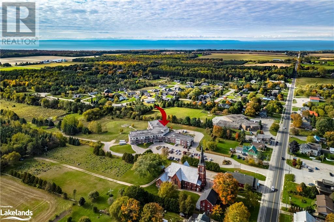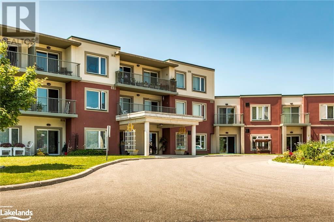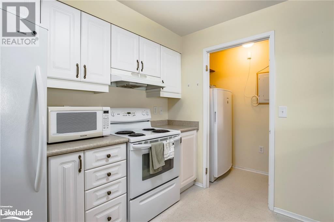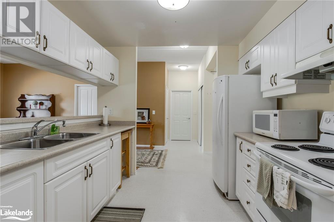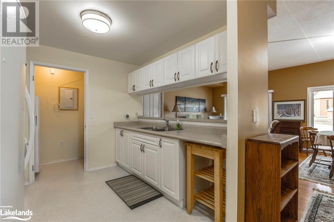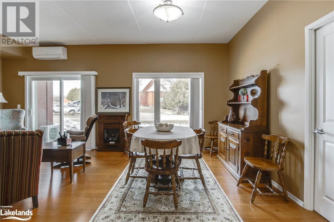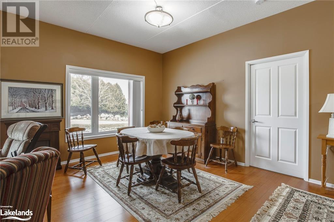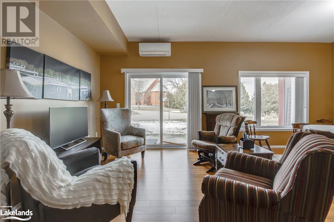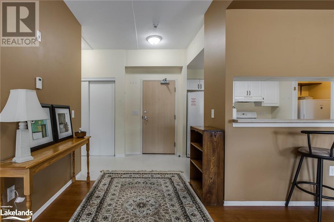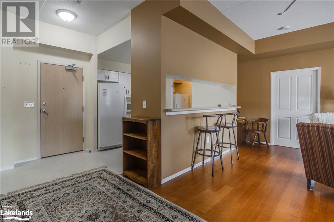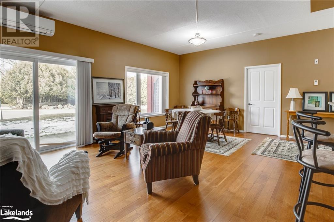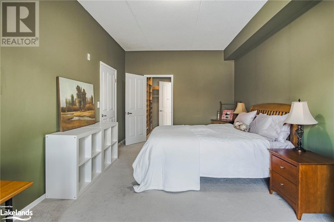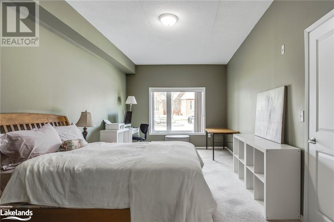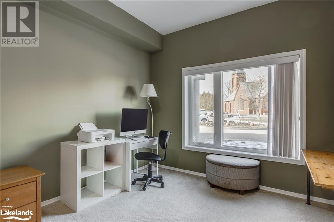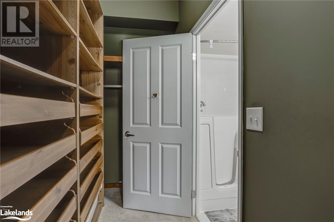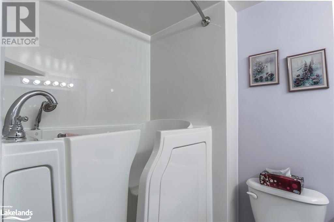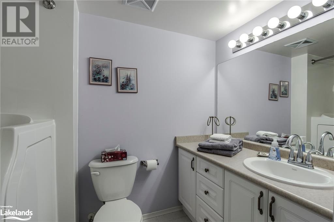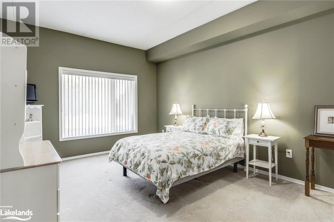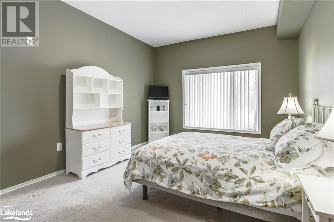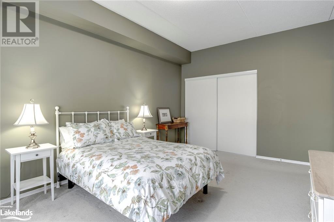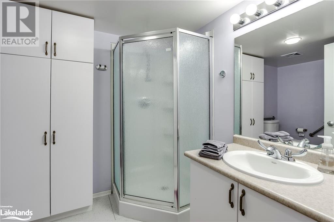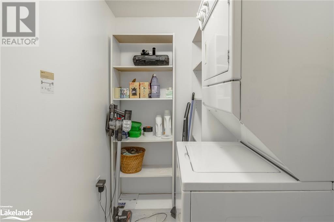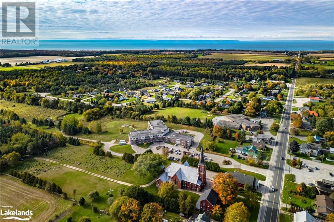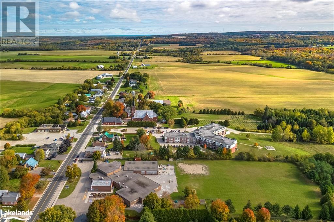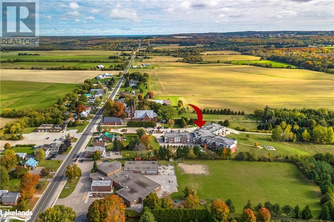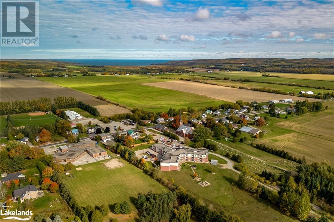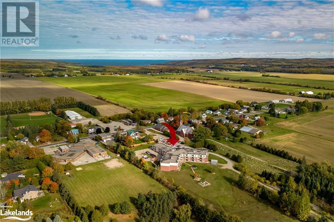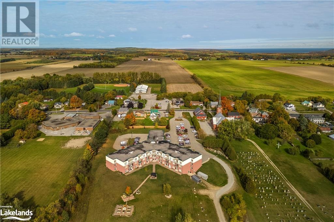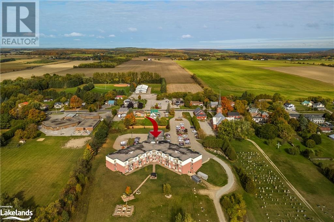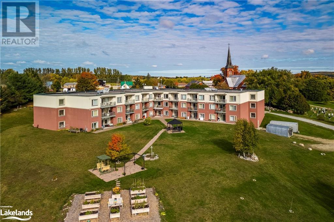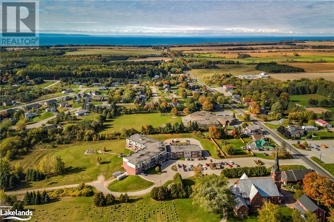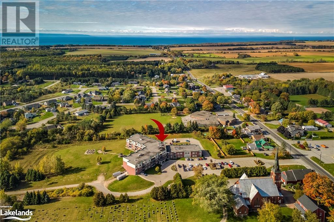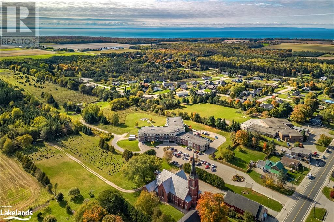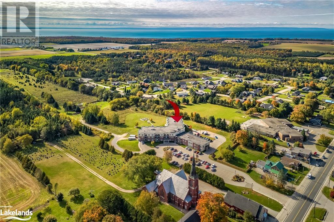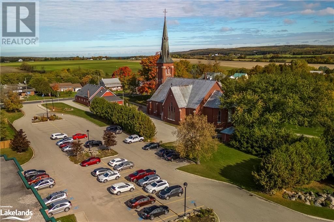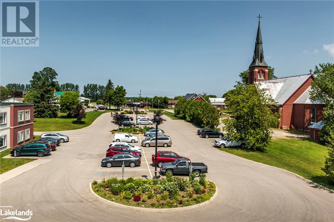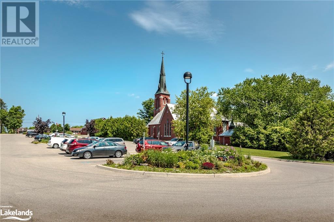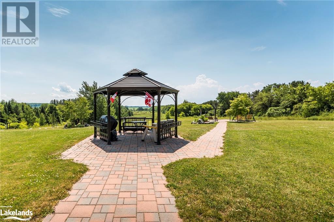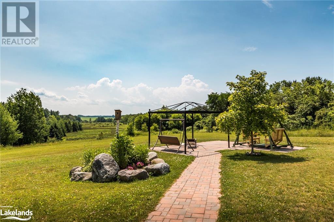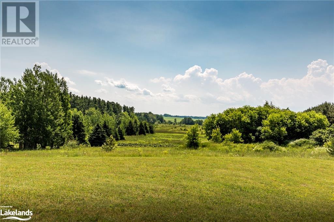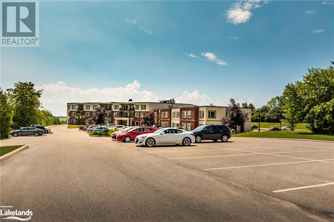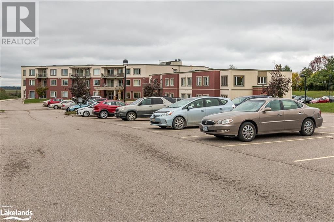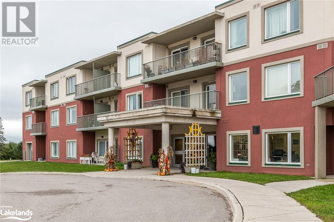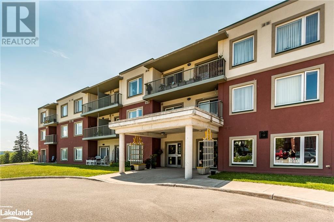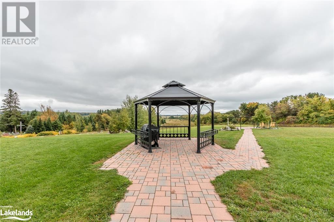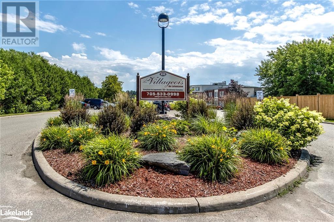LOADING
$275,000Maintenance,
$1,058.26 Monthly
Maintenance,
$1,058.26 MonthlyDiscover the relaxing lifestyle you’ve worked hard for at this affordable 55+ community. Retire to 41 country acres near Georgian Bay in a lovely hamlet called Lafontaine. This life lease apartment is located on the ground floor with convenient access without the need for stairs or an elevator, and offers 1289 square feet of living space with 2 bedrooms and 2 bathrooms. This spacious unit also features a primary bedroom with ensuite, a walkout from the living room to a ground floor patio, in-suite laundry, and your own assigned parking space. Imagine a more relaxed way of life with less stress, especially with no outdoor lawn or snow maintenance required. When you're up for socializing, you'll find plenty of opportunities and spaces for it here. Laughter and music often fill the main lounge area, creating a lively atmosphere. Upstairs, there's a conference room, kitchen, bathrooms, and balconies with views of the rolling fields and trails. In the exercise and games room, residents come together for puzzles and to enjoy each other's company. For overnight guests, there's a hotel-style room at $75 per night and visitor parking. Other services include hairstyling and meal delivery. All who come here appreciate the charming flower gardens, raised vegetable patches, gazebo, outdoor seating, and scenic walking trails. This life lease has so much to offer and it’s all within minutes to the beautiful sandy beaches of Georgian Bay and at an affordable purchase price. Don’t miss your chance, call, text, or email today for more details and to schedule your viewing. (id:54532)
Property Details
| MLS® Number | 40562412 |
| Property Type | Single Family |
| AmenitiesNearBy | Beach, Park, Place Of Worship, Playground, Schools |
| CommunityFeatures | Quiet Area, Community Centre, School Bus |
| Features | Balcony, Paved Driveway, Country Residential, Gazebo |
| ParkingSpaceTotal | 1 |
Building
| BathroomTotal | 2 |
| BedroomsAboveGround | 2 |
| BedroomsTotal | 2 |
| Amenities | Guest Suite, Party Room |
| Appliances | Dryer, Refrigerator, Stove, Washer |
| BasementType | None |
| ConstructedDate | 2009 |
| ConstructionStyleAttachment | Attached |
| CoolingType | Wall Unit |
| ExteriorFinish | Stucco |
| FoundationType | Poured Concrete |
| HeatingType | Hot Water Radiator Heat |
| StoriesTotal | 1 |
| SizeInterior | 1289 Sqft |
| Type | Apartment |
| UtilityWater | Drilled Well |
Parking
| Visitor Parking |
Land
| Acreage | Yes |
| LandAmenities | Beach, Park, Place Of Worship, Playground, Schools |
| Sewer | Septic System |
| SizeIrregular | 41 |
| SizeTotal | 41 Ac|25 - 50 Acres |
| SizeTotalText | 41 Ac|25 - 50 Acres |
| ZoningDescription | Hr2-60 |
Rooms
| Level | Type | Length | Width | Dimensions |
|---|---|---|---|---|
| Main Level | 3pc Bathroom | 10'0'' x 7'0'' | ||
| Main Level | Bedroom | 16'0'' x 11'0'' | ||
| Main Level | 4pc Bathroom | 8'0'' x 5'0'' | ||
| Main Level | Bedroom | 20'0'' x 11'0'' | ||
| Main Level | Dining Room | 15'0'' x 10'0'' | ||
| Main Level | Living Room | 15'0'' x 11'0'' | ||
| Main Level | Pantry | 6'0'' x 3'6'' | ||
| Main Level | Kitchen | 10'0'' x 9'0'' |
https://www.realtor.ca/real-estate/26675652/333-lafontaine-road-w-unit-104-tiny
Interested?
Contact us for more information
Aaron Pauze
Broker
No Favourites Found

Sotheby's International Realty Canada, Brokerage
243 Hurontario St,
Collingwood, ON L9Y 2M1
Rioux Baker Team Contacts
Click name for contact details.
[vc_toggle title="Sherry Rioux*" style="round_outline" color="black" custom_font_container="tag:h3|font_size:18|text_align:left|color:black"]
Direct: 705-443-2793
EMAIL SHERRY[/vc_toggle]
[vc_toggle title="Emma Baker*" style="round_outline" color="black" custom_font_container="tag:h4|text_align:left"] Direct: 705-444-3989
EMAIL EMMA[/vc_toggle]
[vc_toggle title="Jacki Binnie**" style="round_outline" color="black" custom_font_container="tag:h4|text_align:left"]
Direct: 705-441-1071
EMAIL JACKI[/vc_toggle]
[vc_toggle title="Craig Davies**" style="round_outline" color="black" custom_font_container="tag:h4|text_align:left"]
Direct: 289-685-8513
EMAIL CRAIG[/vc_toggle]
[vc_toggle title="Hollie Knight**" style="round_outline" color="black" custom_font_container="tag:h4|text_align:left"]
Direct: 705-994-2842
EMAIL HOLLIE[/vc_toggle]
[vc_toggle title="Almira Haupt***" style="round_outline" color="black" custom_font_container="tag:h4|text_align:left"]
Direct: 705-416-1499 ext. 25
EMAIL ALMIRA[/vc_toggle]
No Favourites Found
[vc_toggle title="Ask a Question" style="round_outline" color="#5E88A1" custom_font_container="tag:h4|text_align:left"] [
][/vc_toggle]

The trademarks REALTOR®, REALTORS®, and the REALTOR® logo are controlled by The Canadian Real Estate Association (CREA) and identify real estate professionals who are members of CREA. The trademarks MLS®, Multiple Listing Service® and the associated logos are owned by The Canadian Real Estate Association (CREA) and identify the quality of services provided by real estate professionals who are members of CREA. The trademark DDF® is owned by The Canadian Real Estate Association (CREA) and identifies CREA's Data Distribution Facility (DDF®)
September 28 2024 10:31:03
Muskoka Haliburton Orillia – The Lakelands Association of REALTORS®
Royal LePage In Touch Realty, Brokerage (Hwy 93)

