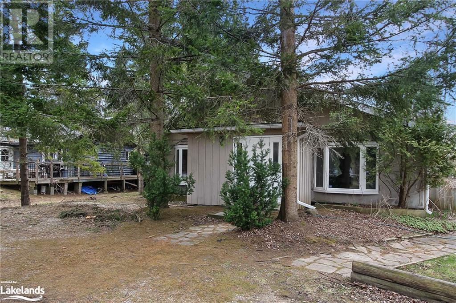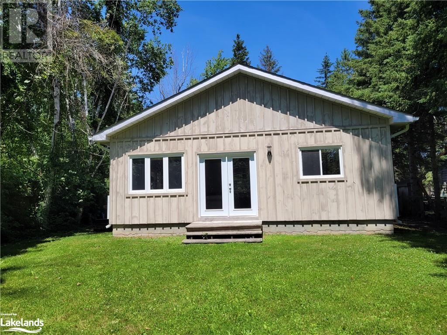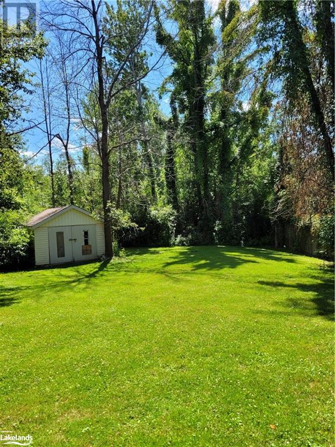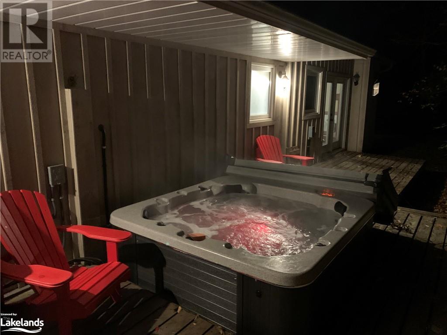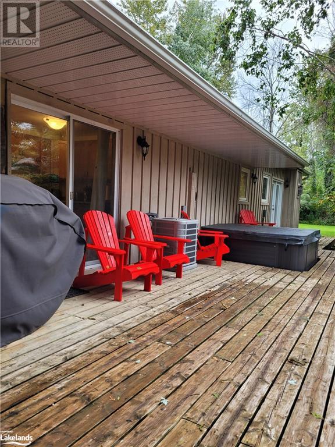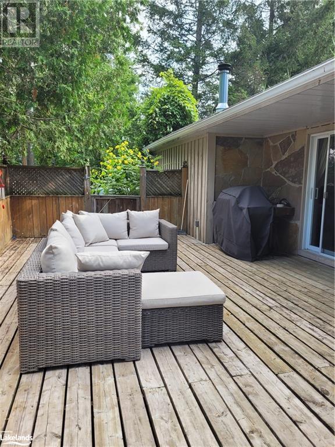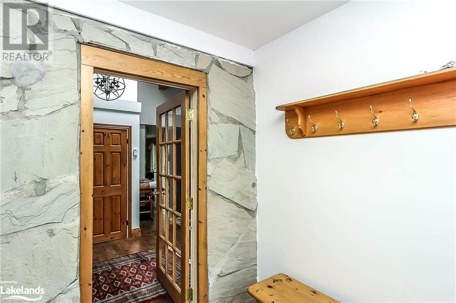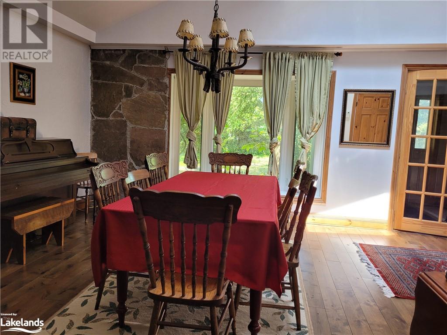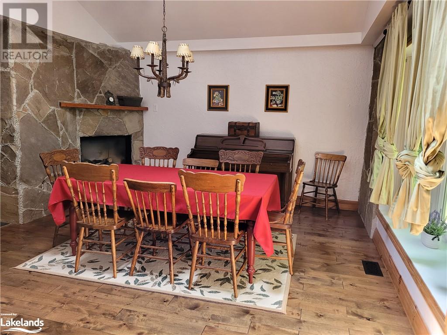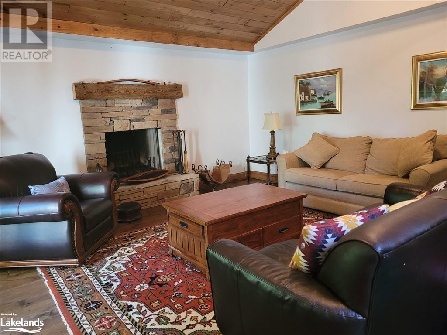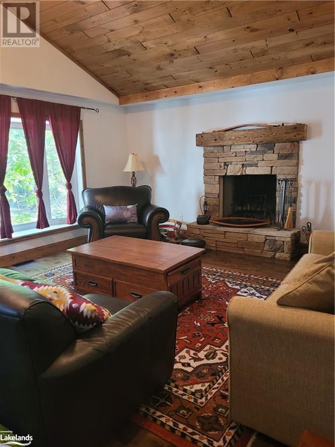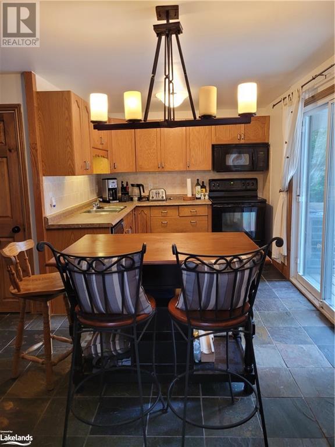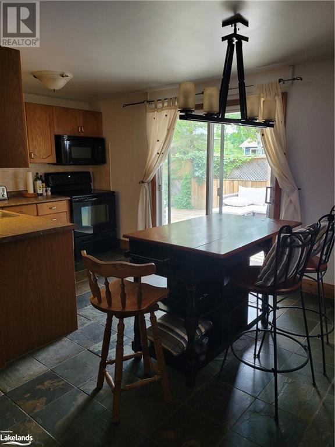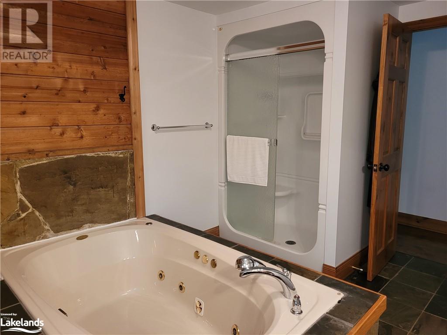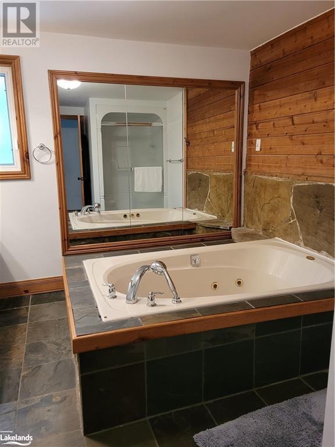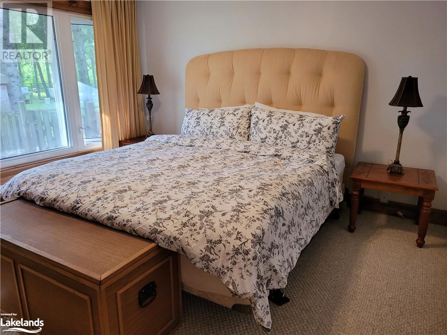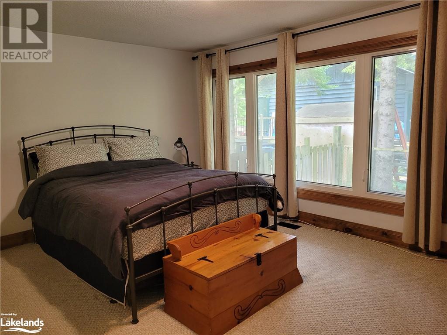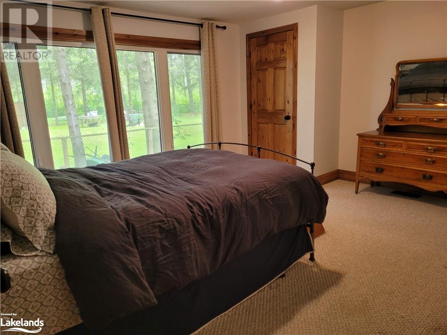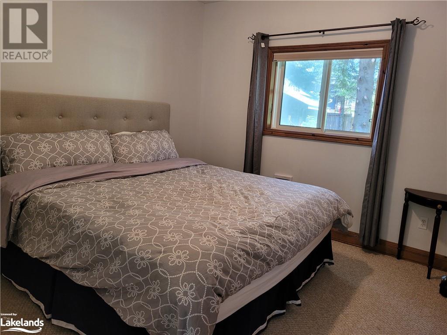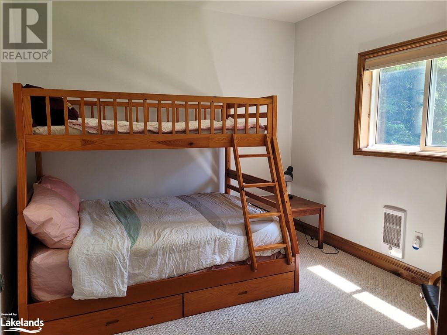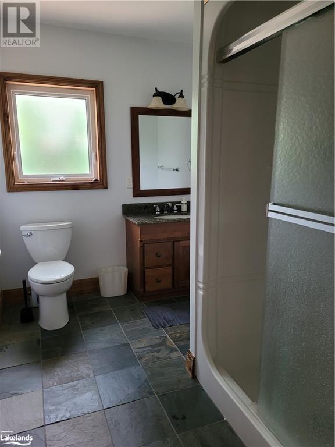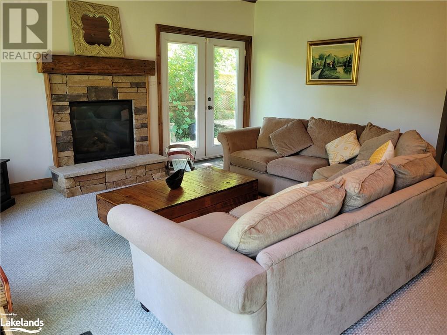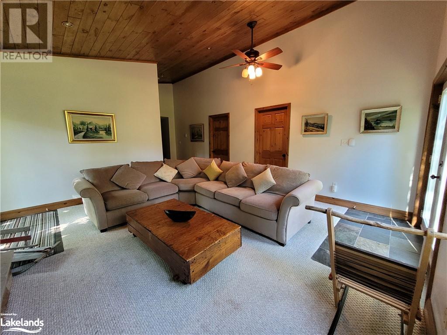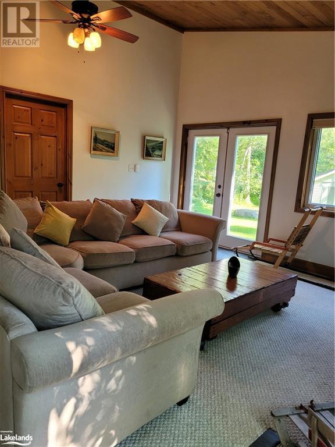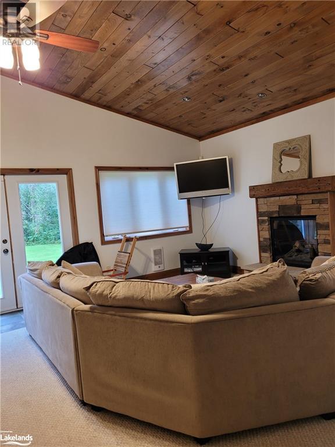LOADING
$3,500 MonthlyInsurance, Landscaping
Fall Seasonal Rental for $3500/per month OR Spring 2025. NOT available for ski season, already rented. Utilities/internet/cleaning and damage deposit in addition to the rent. Craigleith Chalet-close to all the action and nature in the Blue Mountains and Collingwood. Board and Batten BUNGALOW on a large lot 60x318 ft. with privacy, ample parking and south facing backyard and westerly deck. Four bedrooms and two full baths (1 Queen bed, 2 with King beds and bunk beds in the fourth bedroom). New mattresses and living room furniture 2022. Living Room with wood burning fireplace, and both the family room and dining room have a gas fireplace to be extra cozy on those wintery nights. Walking distance to The Alphorn Restaurant, Squire John's, Georgian Trail, and Georgian Bay. A short few minutes drive to Blue Mountain Village, and equal distance to the Town of Thornbury or Collingwood (approx. 10 mins). Gas Heating and Central A/C. All appliances and BBQ included. ARCTIC SPA HOT TUB! The perfect place for family and friends to spend enjoying some R&R, any time of the year. No pets or smoking permitted. (id:54532)
Property Details
| MLS® Number | 40570144 |
| Property Type | Single Family |
| AmenitiesNearBy | Beach, Golf Nearby, Park, Playground, Public Transit, Shopping, Ski Area |
| CommunicationType | High Speed Internet |
| Features | Southern Exposure, Conservation/green Belt, Skylight |
| ParkingSpaceTotal | 4 |
Building
| BathroomTotal | 2 |
| BedroomsAboveGround | 4 |
| BedroomsTotal | 4 |
| Age | New Building |
| Appliances | Dishwasher, Dryer, Microwave, Refrigerator, Stove, Washer, Window Coverings, Hot Tub |
| ArchitecturalStyle | Bungalow |
| BasementDevelopment | Unfinished |
| BasementType | Crawl Space (unfinished) |
| ConstructionStyleAttachment | Detached |
| CoolingType | Central Air Conditioning |
| FireplaceFuel | Wood |
| FireplacePresent | Yes |
| FireplaceTotal | 3 |
| FireplaceType | Other - See Remarks |
| Fixture | Ceiling Fans |
| FoundationType | Block |
| HeatingFuel | Natural Gas |
| HeatingType | Forced Air |
| StoriesTotal | 1 |
| SizeInterior | 2000 Sqft |
| Type | House |
| UtilityWater | Municipal Water |
Land
| AccessType | Highway Access |
| Acreage | No |
| LandAmenities | Beach, Golf Nearby, Park, Playground, Public Transit, Shopping, Ski Area |
| Sewer | Municipal Sewage System |
| SizeDepth | 318 Ft |
| SizeFrontage | 60 Ft |
| SizeTotalText | Unknown |
| ZoningDescription | R3 |
Rooms
| Level | Type | Length | Width | Dimensions |
|---|---|---|---|---|
| Main Level | Dining Room | 12'6'' x 13'0'' | ||
| Main Level | Family Room | 16'6'' x 16'0'' | ||
| Main Level | Living Room | 16'6'' x 15'0'' | ||
| Main Level | Kitchen | 15'0'' x 15'6'' | ||
| Main Level | Bedroom | 10'11'' x 10'5'' | ||
| Main Level | Bedroom | 14'8'' x 10'9'' | ||
| Main Level | Bedroom | 12'0'' x 12'5'' | ||
| Main Level | Primary Bedroom | 14'8'' x 11'10'' | ||
| Main Level | 4pc Bathroom | 9'7'' x 6'9'' | ||
| Main Level | Full Bathroom | 10'4'' x 8'3'' |
Utilities
| Electricity | Available |
| Natural Gas | Available |
https://www.realtor.ca/real-estate/26736844/209886-26-highway-the-blue-mountains
Interested?
Contact us for more information
Heather Stitt
Broker
No Favourites Found

Sotheby's International Realty Canada, Brokerage
243 Hurontario St,
Collingwood, ON L9Y 2M1
Rioux Baker Team Contacts
Click name for contact details.
[vc_toggle title="Sherry Rioux*" style="round_outline" color="black" custom_font_container="tag:h3|font_size:18|text_align:left|color:black"]
Direct: 705-443-2793
EMAIL SHERRY[/vc_toggle]
[vc_toggle title="Emma Baker*" style="round_outline" color="black" custom_font_container="tag:h4|text_align:left"] Direct: 705-444-3989
EMAIL EMMA[/vc_toggle]
[vc_toggle title="Jacki Binnie**" style="round_outline" color="black" custom_font_container="tag:h4|text_align:left"]
Direct: 705-441-1071
EMAIL JACKI[/vc_toggle]
[vc_toggle title="Craig Davies**" style="round_outline" color="black" custom_font_container="tag:h4|text_align:left"]
Direct: 289-685-8513
EMAIL CRAIG[/vc_toggle]
[vc_toggle title="Hollie Knight**" style="round_outline" color="black" custom_font_container="tag:h4|text_align:left"]
Direct: 705-994-2842
EMAIL HOLLIE[/vc_toggle]
[vc_toggle title="Almira Haupt***" style="round_outline" color="black" custom_font_container="tag:h4|text_align:left"]
Direct: 705-416-1499 ext. 25
EMAIL ALMIRA[/vc_toggle]
No Favourites Found
[vc_toggle title="Ask a Question" style="round_outline" color="#5E88A1" custom_font_container="tag:h4|text_align:left"] [
][/vc_toggle]

The trademarks REALTOR®, REALTORS®, and the REALTOR® logo are controlled by The Canadian Real Estate Association (CREA) and identify real estate professionals who are members of CREA. The trademarks MLS®, Multiple Listing Service® and the associated logos are owned by The Canadian Real Estate Association (CREA) and identify the quality of services provided by real estate professionals who are members of CREA. The trademark DDF® is owned by The Canadian Real Estate Association (CREA) and identifies CREA's Data Distribution Facility (DDF®)
September 23 2024 07:36:54
Muskoka Haliburton Orillia – The Lakelands Association of REALTORS®
RE/MAX Four Seasons Realty Limited, Brokerage

