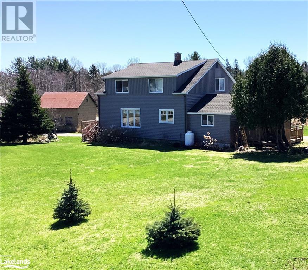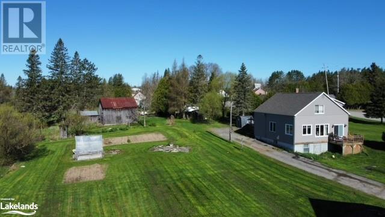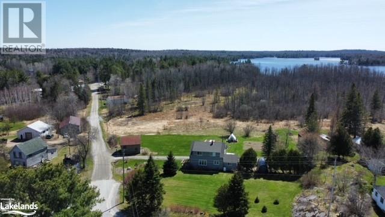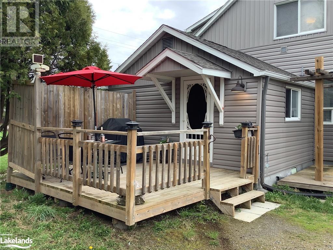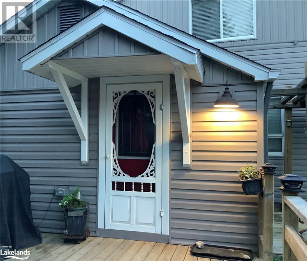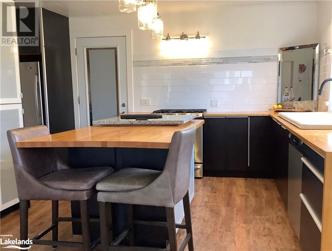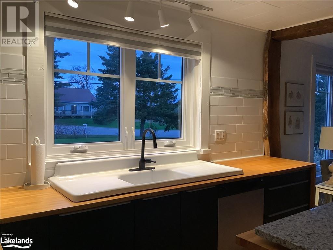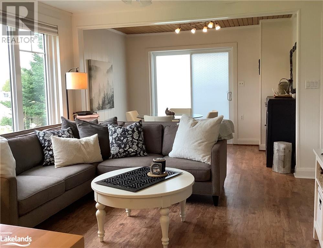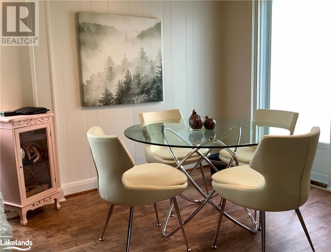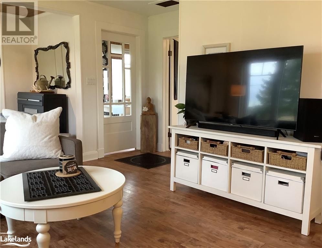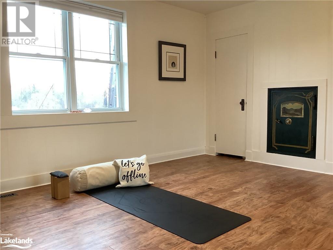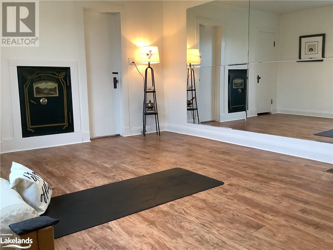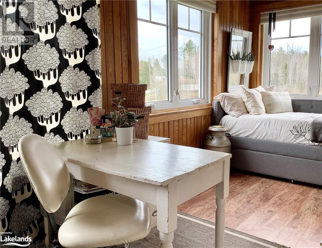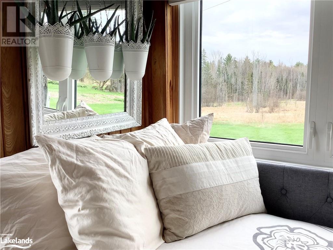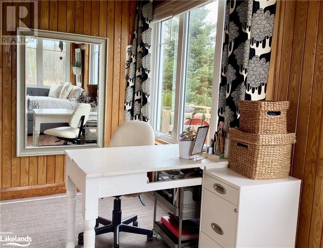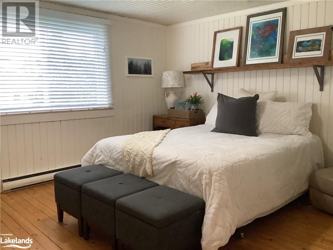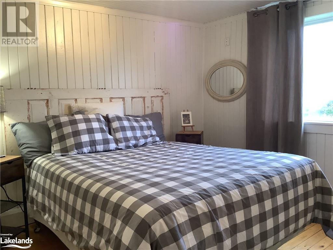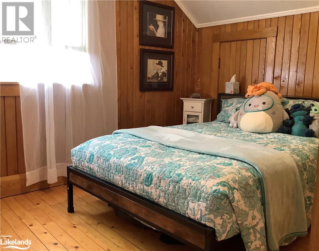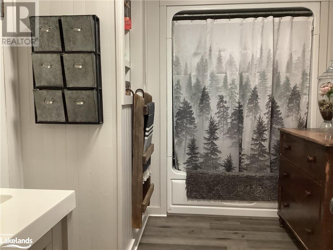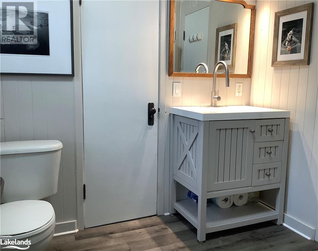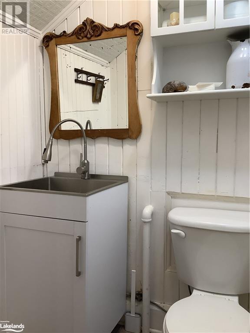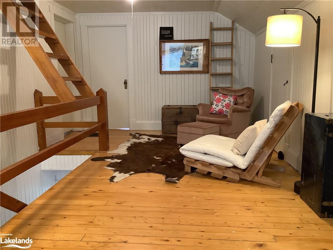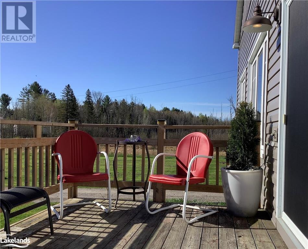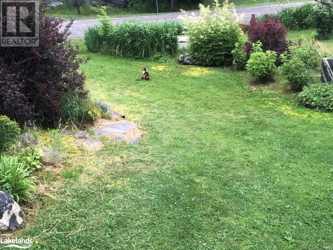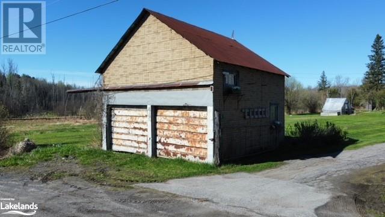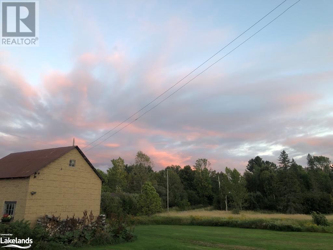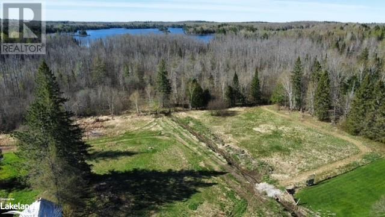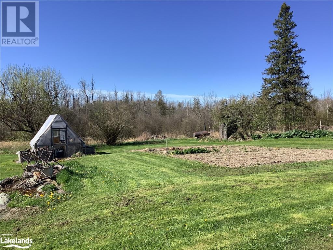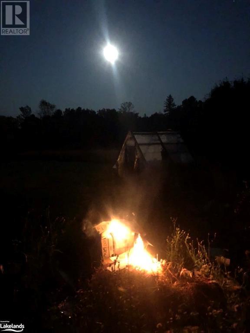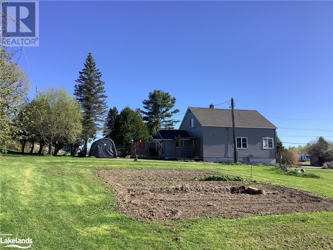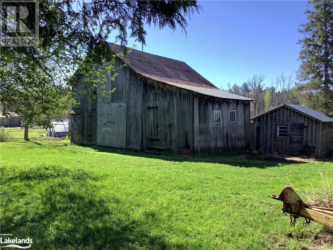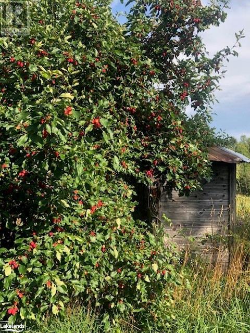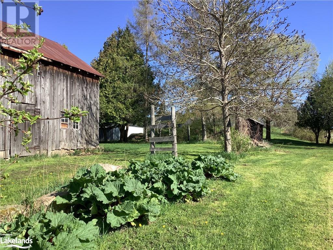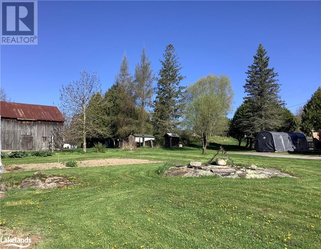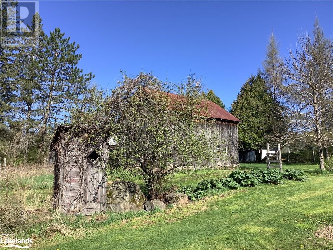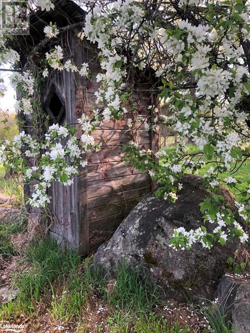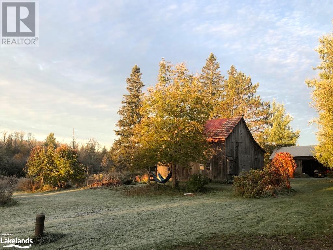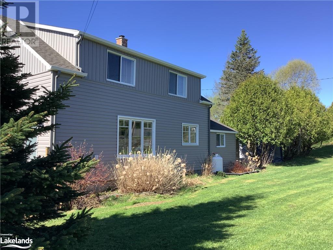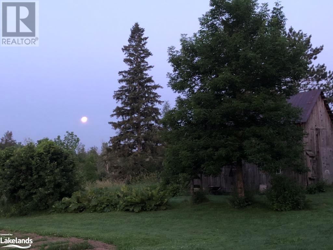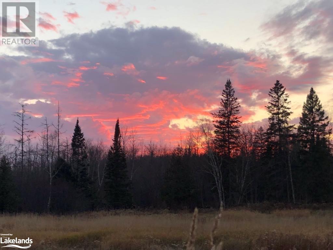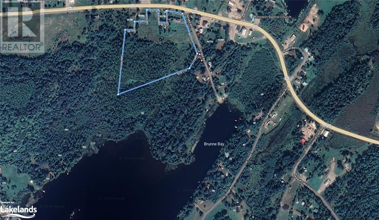LOADING
$549,000
Discover your own private haven nestled amidst 11.5 acres of serene rural landscape. A bright and modern kitchen is the heart of the home, boasting sleek stainless-steel appliances including a gas range (propane), stylish cabinetry, a farmhouse sink and ample counter space for meal preparation. Adjacent to the kitchen, a large entrance/mudroom provides practical storage solutions for everyday needs. The spacious main floor bedroom (currently used as a yoga studio) has pass-though access to the 4-pc bathroom. Enjoy a second sun-filled bedroom currently doubling as an office space that is great for remote work. Head to the upper level where you'll find three additional bedrooms, a 2-pc bath, and a laundry and sitting area. The full, unfinished basement houses all utilities, cold storage space, and has a convenient access door to haul in your firewood. In addition to the main residence, this property features a double detached garage, a barn, a drive shed, a greenhouse, gardens, and an open field, ideal for a hobby farm or your favourite outdoor activities. Lush grounds provide excellent privacy and are adorned with various perennial flowers, crab apple trees, grapevines, asparagus, rhubarb patches and more, adding both beauty and functionality to the landscape. Spend your days harvesting fresh produce from your garden or simply enjoying the seasonal colours and fragrant blooms on one of the 2 decks. This home is move-in ready with many recent updates including new shingles and siding (2022), wood/oil furnace (2021), oil tank (2023). Situated approximately 800 feet from the Seagull Lake public boat launch, you’ll enjoy easy access to outdoor recreational activities on the water. Steps from the post office and convenience/grocery store. Located in an Unorganized Township, this stunning oasis presents numerous possibilities with ample space for living, working, and enjoying the great outdoors. (id:54532)
Open House
This property has open houses!
11:00 am
Ends at:2:00 pm
Property Details
| MLS® Number | 40581010 |
| Property Type | Single Family |
| AmenitiesNearBy | Playground, Shopping |
| CommunityFeatures | Community Centre, School Bus |
| EquipmentType | Propane Tank |
| Features | Country Residential |
| ParkingSpaceTotal | 6 |
| RentalEquipmentType | Propane Tank |
| Structure | Greenhouse, Shed, Barn |
Building
| BathroomTotal | 2 |
| BedroomsAboveGround | 5 |
| BedroomsTotal | 5 |
| Appliances | Dishwasher, Dryer, Refrigerator, Washer, Range - Gas, Window Coverings |
| BasementDevelopment | Unfinished |
| BasementType | Full (unfinished) |
| ConstructionStyleAttachment | Detached |
| CoolingType | None |
| ExteriorFinish | Vinyl Siding |
| FoundationType | Poured Concrete |
| HalfBathTotal | 1 |
| StoriesTotal | 2 |
| SizeInterior | 1916 Sqft |
| Type | House |
| UtilityWater | Drilled Well |
Parking
| Detached Garage |
Land
| Acreage | Yes |
| LandAmenities | Playground, Shopping |
| Sewer | Septic System |
| SizeIrregular | 11.57 |
| SizeTotal | 11.57 Ac|10 - 24.99 Acres |
| SizeTotalText | 11.57 Ac|10 - 24.99 Acres |
| ZoningDescription | Unorganized |
Rooms
| Level | Type | Length | Width | Dimensions |
|---|---|---|---|---|
| Second Level | Other | 19'0'' x 7'9'' | ||
| Second Level | 2pc Bathroom | Measurements not available | ||
| Second Level | Bedroom | 10'10'' x 8'0'' | ||
| Second Level | Bedroom | 12'0'' x 12'0'' | ||
| Second Level | Bedroom | 13'0'' x 11'10'' | ||
| Main Level | Mud Room | 15'0'' x 12'0'' | ||
| Main Level | 4pc Bathroom | Measurements not available | ||
| Main Level | Primary Bedroom | 15'11'' x 11'10'' | ||
| Main Level | Bedroom | 16'0'' x 6'10'' | ||
| Main Level | Living Room/dining Room | 19'0'' x 12'0'' | ||
| Main Level | Kitchen | 15'0'' x 12'0'' |
Utilities
| Electricity | Available |
| Telephone | Available |
https://www.realtor.ca/real-estate/26862360/8-old-mill-road-arnstein
Interested?
Contact us for more information
Julie Rainville
Salesperson
No Favourites Found

Sotheby's International Realty Canada, Brokerage
243 Hurontario St,
Collingwood, ON L9Y 2M1
Rioux Baker Team Contacts
Click name for contact details.
[vc_toggle title="Sherry Rioux*" style="round_outline" color="black" custom_font_container="tag:h3|font_size:18|text_align:left|color:black"]
Direct: 705-443-2793
EMAIL SHERRY[/vc_toggle]
[vc_toggle title="Emma Baker*" style="round_outline" color="black" custom_font_container="tag:h4|text_align:left"] Direct: 705-444-3989
EMAIL EMMA[/vc_toggle]
[vc_toggle title="Jacki Binnie**" style="round_outline" color="black" custom_font_container="tag:h4|text_align:left"]
Direct: 705-441-1071
EMAIL JACKI[/vc_toggle]
[vc_toggle title="Craig Davies**" style="round_outline" color="black" custom_font_container="tag:h4|text_align:left"]
Direct: 289-685-8513
EMAIL CRAIG[/vc_toggle]
[vc_toggle title="Hollie Knight**" style="round_outline" color="black" custom_font_container="tag:h4|text_align:left"]
Direct: 705-994-2842
EMAIL HOLLIE[/vc_toggle]
[vc_toggle title="Almira Haupt***" style="round_outline" color="black" custom_font_container="tag:h4|text_align:left"]
Direct: 705-416-1499 ext. 25
EMAIL ALMIRA[/vc_toggle]
No Favourites Found
[vc_toggle title="Ask a Question" style="round_outline" color="#5E88A1" custom_font_container="tag:h4|text_align:left"] [
][/vc_toggle]

The trademarks REALTOR®, REALTORS®, and the REALTOR® logo are controlled by The Canadian Real Estate Association (CREA) and identify real estate professionals who are members of CREA. The trademarks MLS®, Multiple Listing Service® and the associated logos are owned by The Canadian Real Estate Association (CREA) and identify the quality of services provided by real estate professionals who are members of CREA. The trademark DDF® is owned by The Canadian Real Estate Association (CREA) and identifies CREA's Data Distribution Facility (DDF®)
November 21 2024 10:30:48
Muskoka Haliburton Orillia – The Lakelands Association of REALTORS®
Exp Realty Brokerage, Parry Sound

