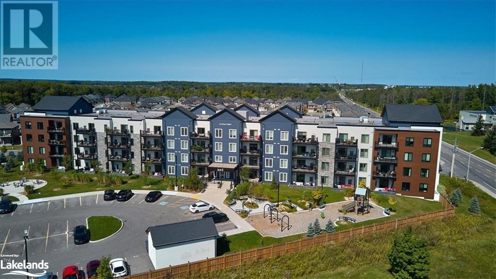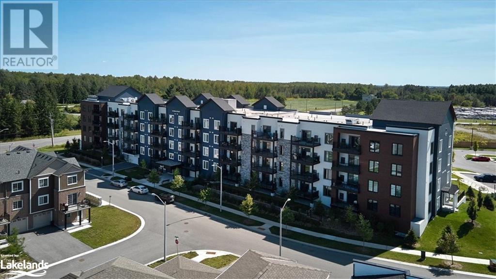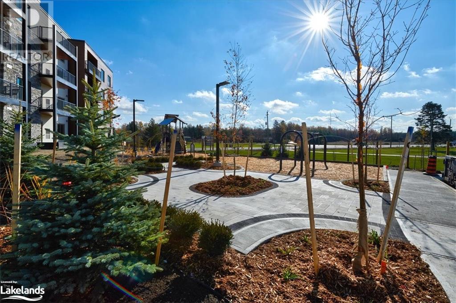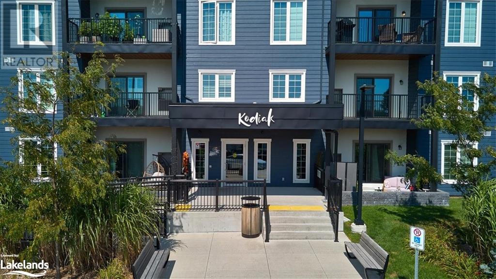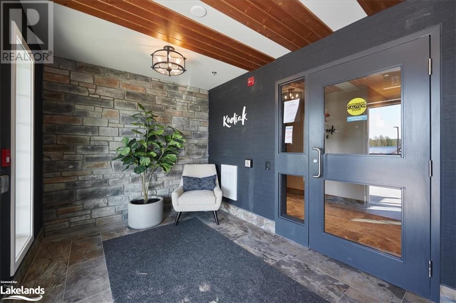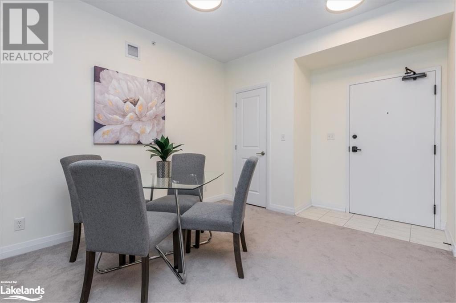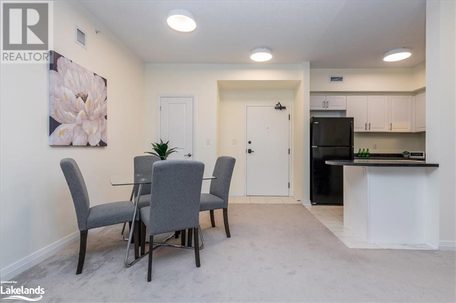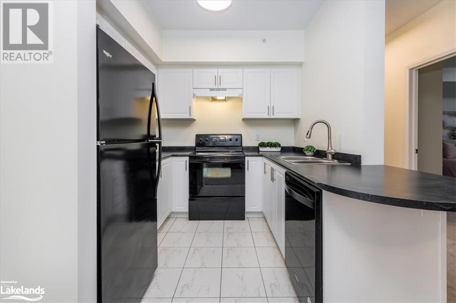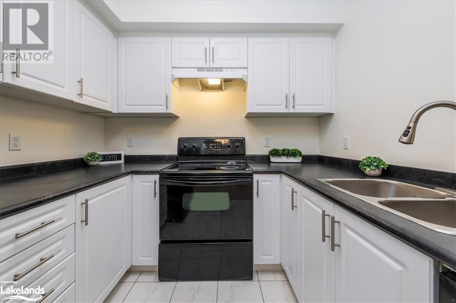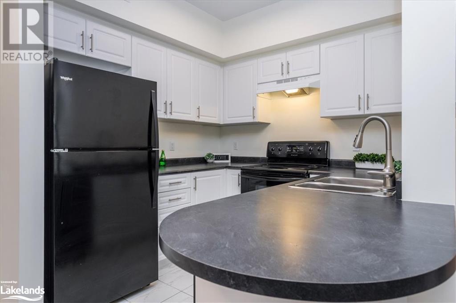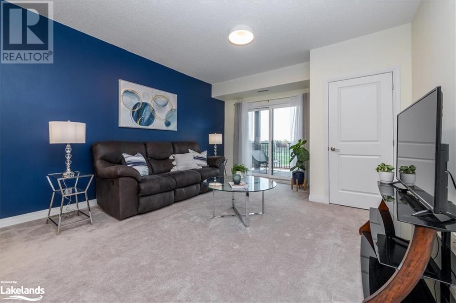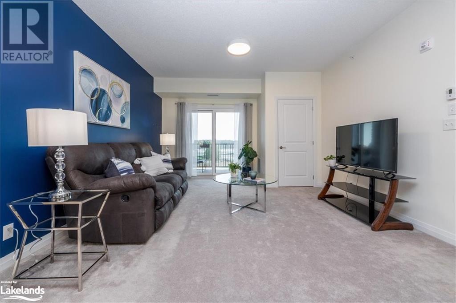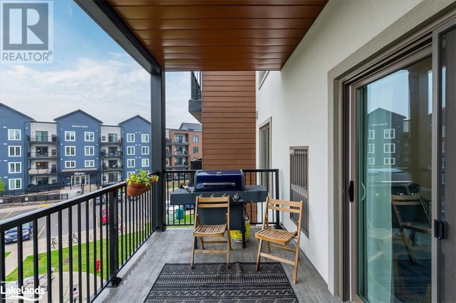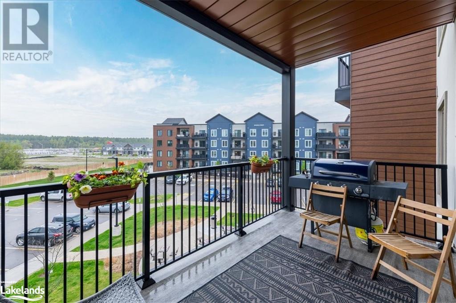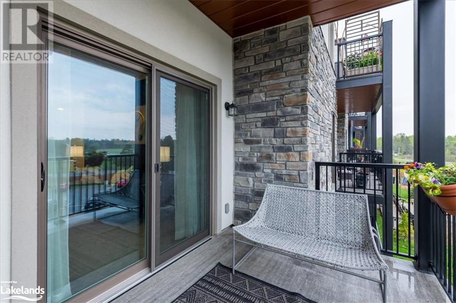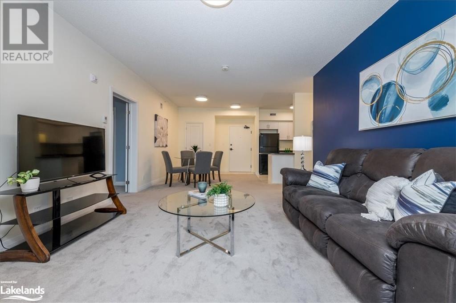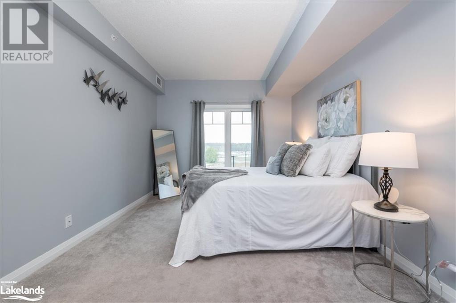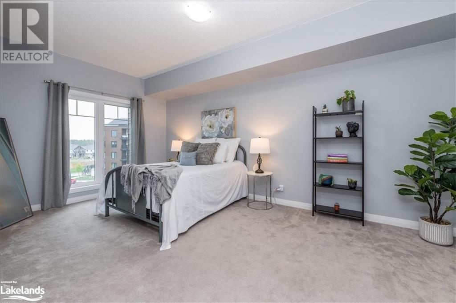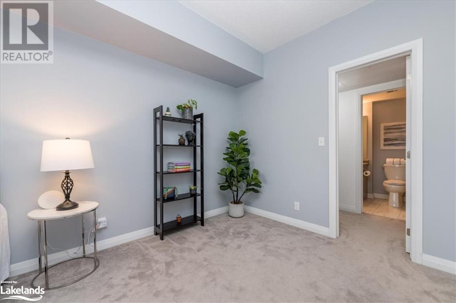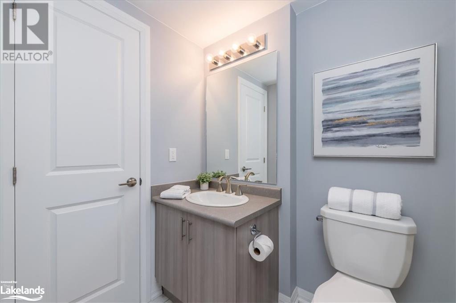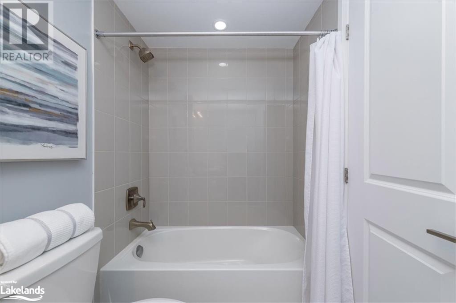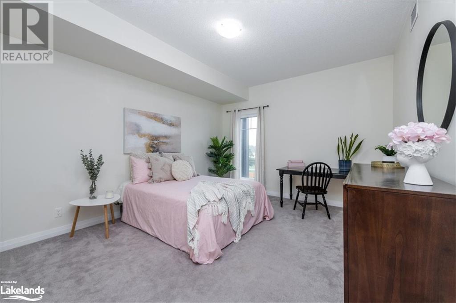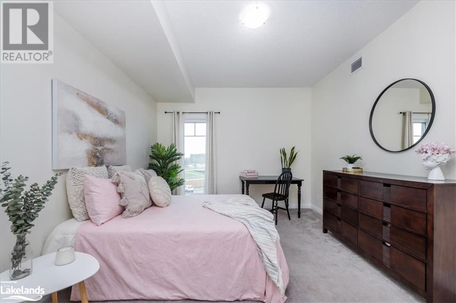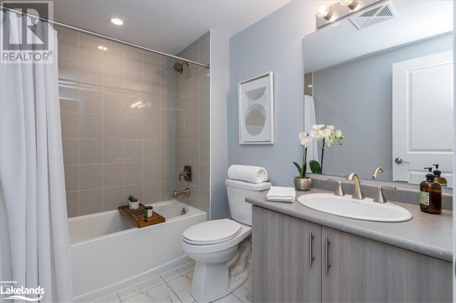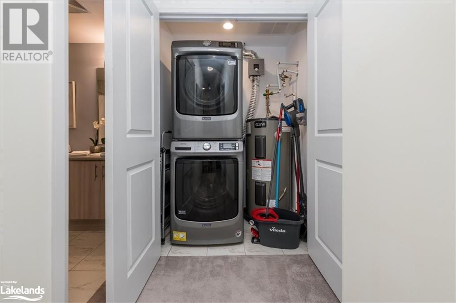LOADING
$555,000Maintenance, Water, Parking
$541 Monthly
Maintenance, Water, Parking
$541 MonthlyEnjoy luxury condo living in the wonderful community of Barrie. This spacious unit offers large south facing windows allowing in lots of natural light, as well as a wonderful balcony with allowance for BBQ & space for outdoor seating - perfect for this summer! Open concept main area includes kitchen, dining area and large family room with walkout to the balcony. So much space in the primary bedroom including walk in closet & 4 piece ensuite. 2nd bedroom is also very spacious. Bonus of 2nd 4 piece bathroom AND in-unit laundry. So much storage throughout the home, plus a storage locker connected to the owned parking spot in the underground garage. Beautiful seating area & playground for kids just out the front door. Stunning building built in 2020 in the south end of Barrie, close to golfing, walking trails, churches, schools and so much more. What more could you hope for? Come tour your new home today. (id:54532)
Open House
This property has open houses!
2:00 pm
Ends at:4:00 pm
Property Details
| MLS® Number | 40589564 |
| Property Type | Single Family |
| AmenitiesNearBy | Golf Nearby, Place Of Worship, Playground, Schools, Shopping, Ski Area |
| Features | Southern Exposure, Balcony |
| ParkingSpaceTotal | 1 |
| StorageType | Locker |
Building
| BathroomTotal | 2 |
| BedroomsAboveGround | 2 |
| BedroomsTotal | 2 |
| Appliances | Dishwasher, Dryer, Refrigerator, Washer |
| BasementType | None |
| ConstructedDate | 2020 |
| ConstructionStyleAttachment | Attached |
| CoolingType | Central Air Conditioning |
| ExteriorFinish | Brick Veneer, Vinyl Siding |
| HeatingFuel | Natural Gas |
| HeatingType | Forced Air |
| StoriesTotal | 1 |
| SizeInterior | 1158 Sqft |
| Type | Apartment |
| UtilityWater | Municipal Water |
Parking
| Underground | |
| Visitor Parking |
Land
| Acreage | No |
| LandAmenities | Golf Nearby, Place Of Worship, Playground, Schools, Shopping, Ski Area |
| Sewer | Municipal Sewage System |
| ZoningDescription | Residential Medium Density |
Rooms
| Level | Type | Length | Width | Dimensions |
|---|---|---|---|---|
| Main Level | 4pc Bathroom | Measurements not available | ||
| Main Level | 4pc Bathroom | Measurements not available | ||
| Main Level | Bedroom | 11'10'' x 14'8'' | ||
| Main Level | Primary Bedroom | 17'7'' x 10'7'' | ||
| Main Level | Family Room | 13'2'' x 15'2'' | ||
| Main Level | Dining Room | 10'4'' x 10'4'' | ||
| Main Level | Kitchen | 9'0'' x 8'3'' |
https://www.realtor.ca/real-estate/26897742/54-koda-street-unit-303-barrie
Interested?
Contact us for more information
John Walkinshaw
Broker
No Favourites Found

Sotheby's International Realty Canada, Brokerage
243 Hurontario St,
Collingwood, ON L9Y 2M1
Rioux Baker Team Contacts
Click name for contact details.
Sherry Rioux*
Direct: 705-443-2793
EMAIL SHERRY
Emma Baker*
Direct: 705-444-3989
EMAIL EMMA
Jacki Binnie**
Direct: 705-441-1071
EMAIL JACKI
Craig Davies**
Direct: 289-685-8513
EMAIL CRAIG
Hollie Knight**
Direct: 705-994-2842
EMAIL HOLLIE
Almira Haupt***
Direct: 705-416-1499 ext. 25
EMAIL ALMIRA
Lori York**
Direct: 705 606-6442
EMAIL LORI
*Broker **Sales Representative ***Admin
No Favourites Found
Ask a Question
[
]

The trademarks REALTOR®, REALTORS®, and the REALTOR® logo are controlled by The Canadian Real Estate Association (CREA) and identify real estate professionals who are members of CREA. The trademarks MLS®, Multiple Listing Service® and the associated logos are owned by The Canadian Real Estate Association (CREA) and identify the quality of services provided by real estate professionals who are members of CREA. The trademark DDF® is owned by The Canadian Real Estate Association (CREA) and identifies CREA's Data Distribution Facility (DDF®)
July 24 2024 08:22:55
Muskoka Haliburton Orillia – The Lakelands Association of REALTORS®
Exp Realty, Brokerage, Bracebridge

