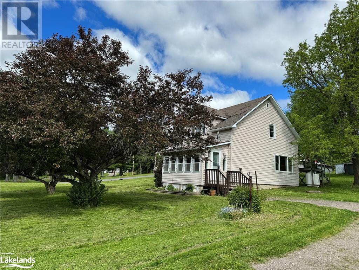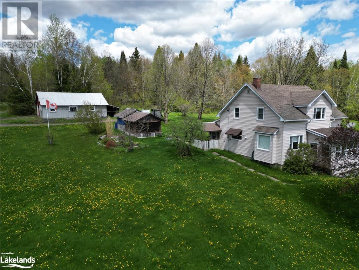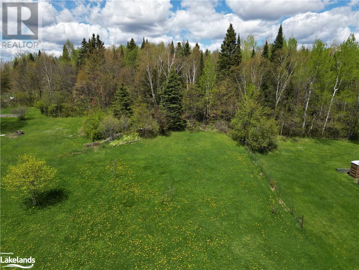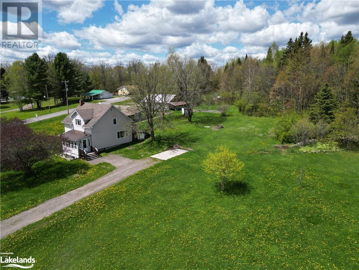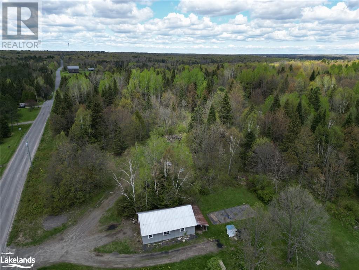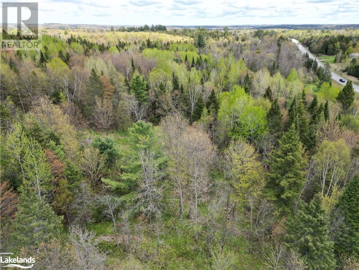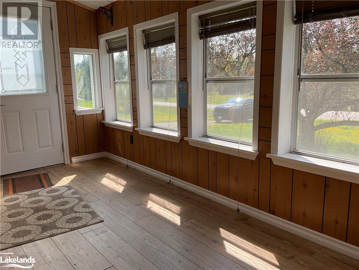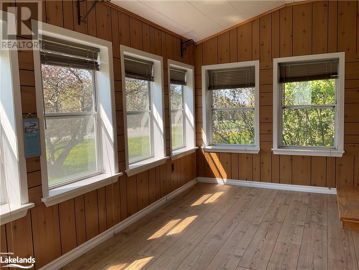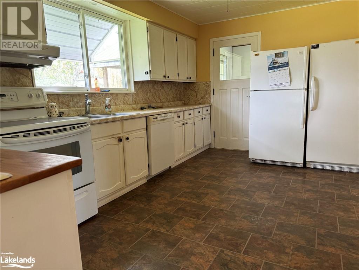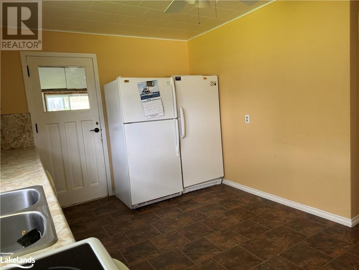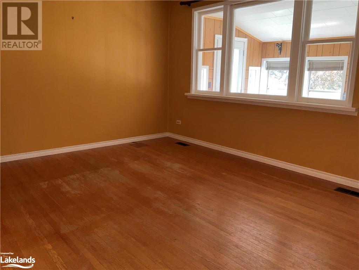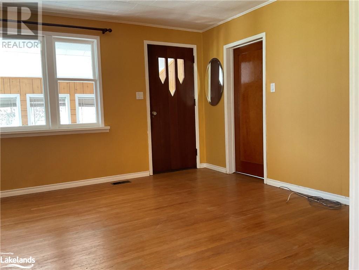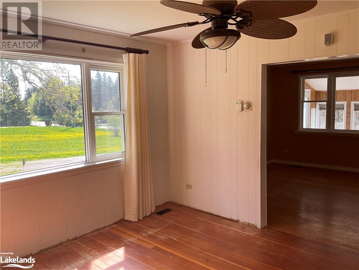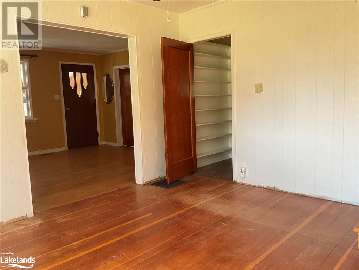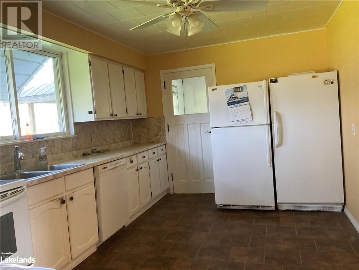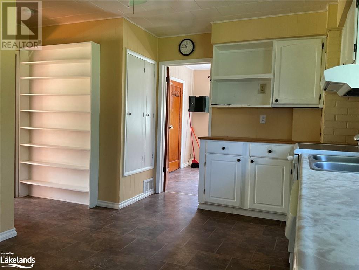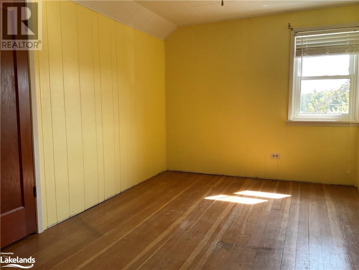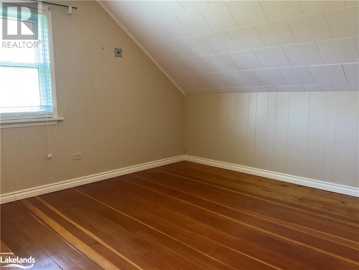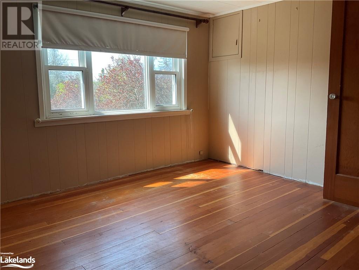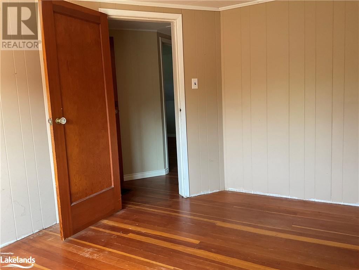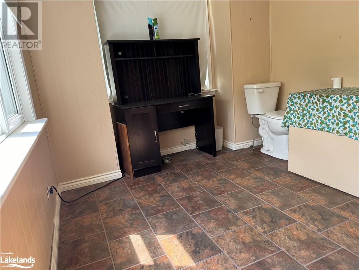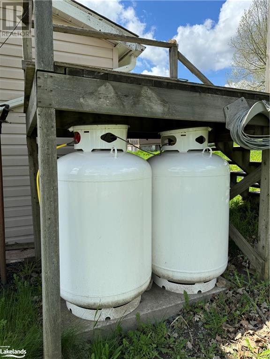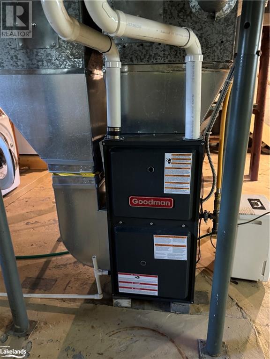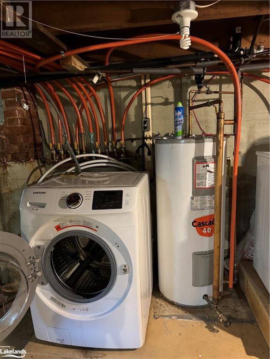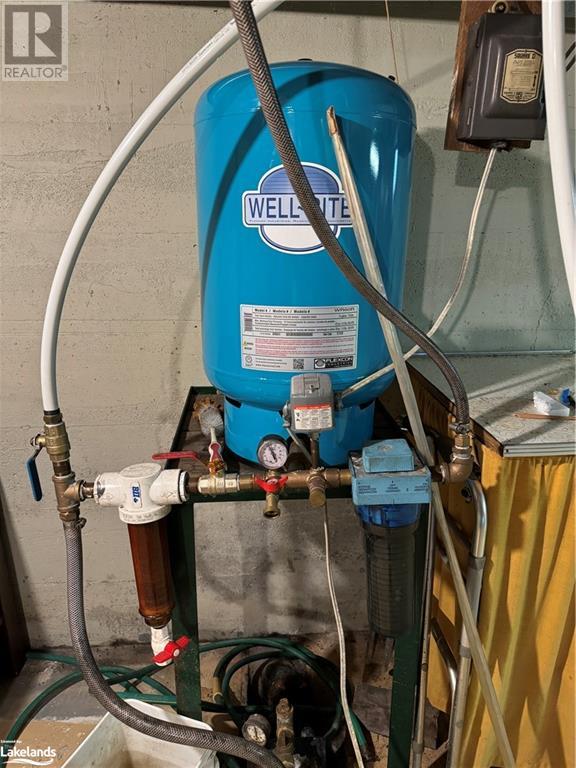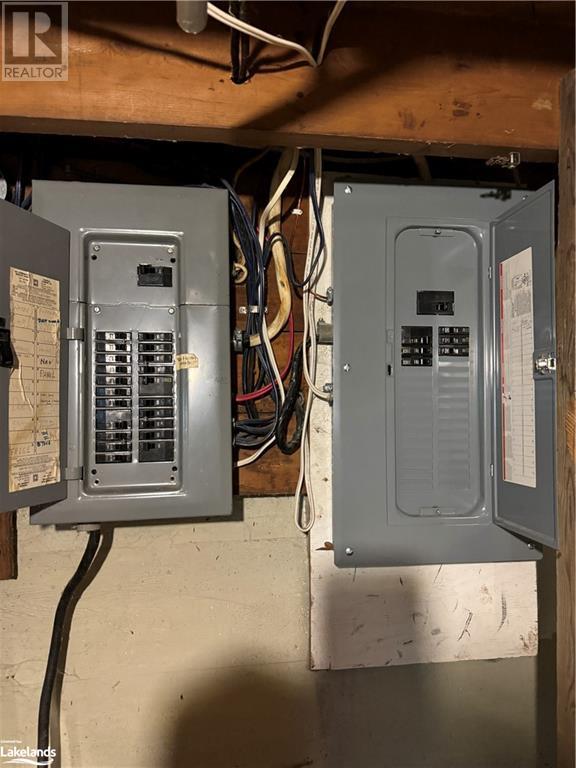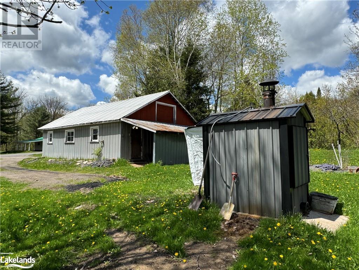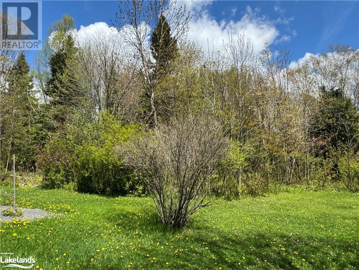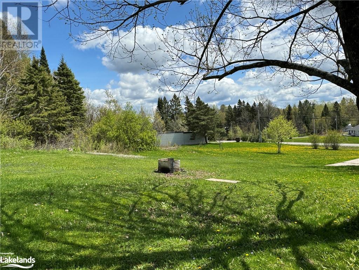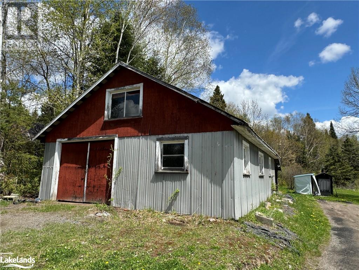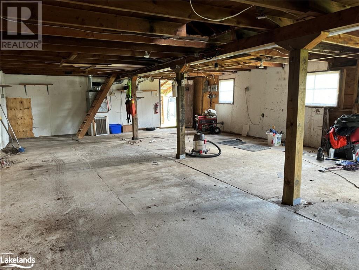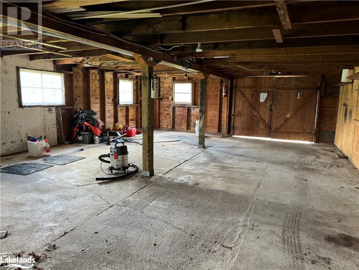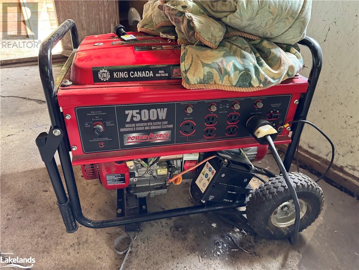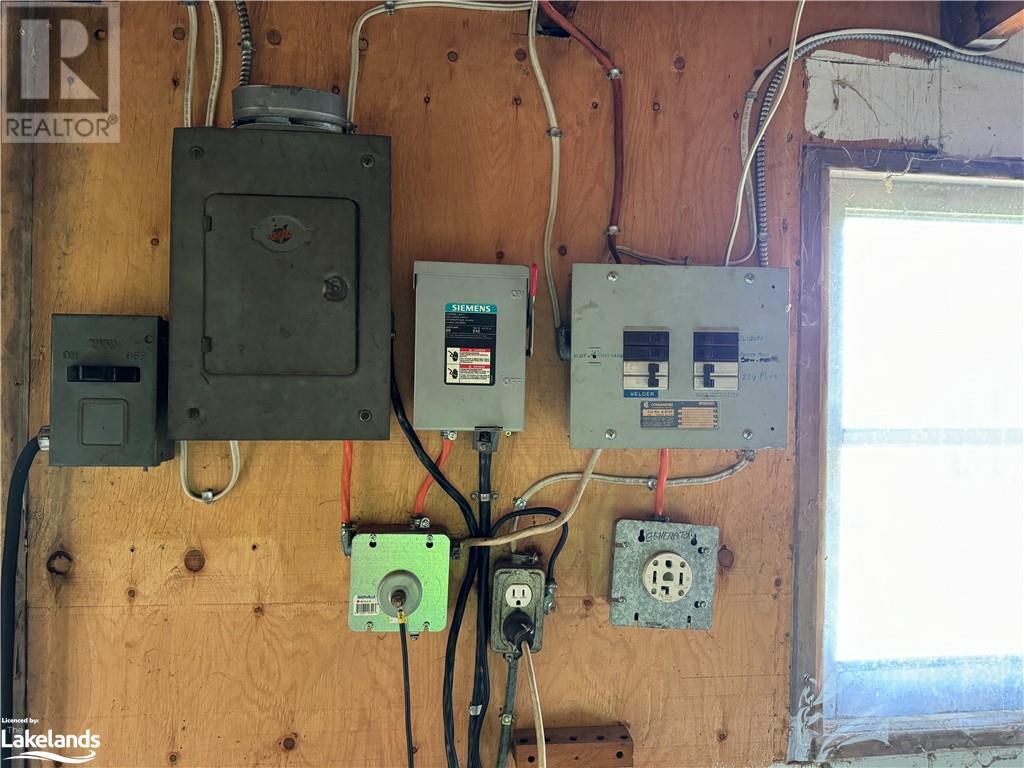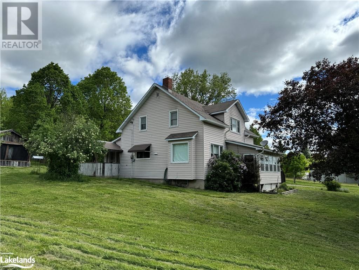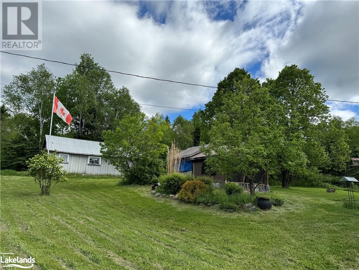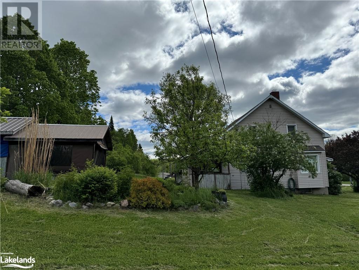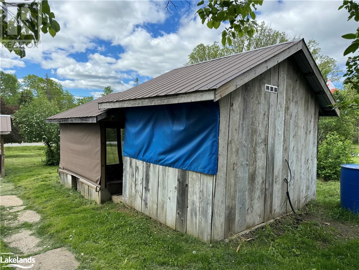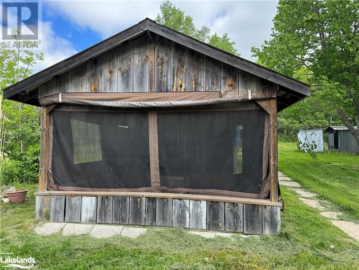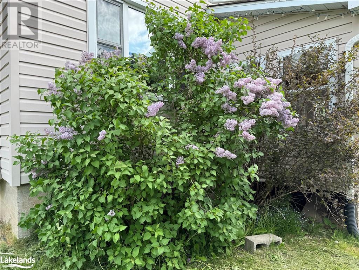LOADING
$385,000
This three bedroom 1-1/2 story home and large workshop/garage, on the edge of the Community of Port Loring, is sitting on 5.6 acres of land with two road frontages providing many opportunities. The home has the option of being heated by the outdoor furnace or by a propane furnace. Feed the outdoor furnace from trees harvested on the property. Lots of charm and character in this house including glass knobs. There is plenty of room to plant flower and vegetable gardens; store your toys inside or in the outdoor area. There are many lakes and waterways within close proximity. Ask about the details of owning in an Un-organized Township. (id:54532)
Property Details
| MLS® Number | 40587707 |
| Property Type | Single Family |
| Amenities Near By | Place Of Worship, Playground, Schools, Shopping |
| Community Features | School Bus |
| Equipment Type | Propane Tank |
| Features | Corner Site, Crushed Stone Driveway, Country Residential, Gazebo |
| Parking Space Total | 12 |
| Rental Equipment Type | Propane Tank |
| Structure | Workshop, Shed |
Building
| Bathroom Total | 1 |
| Bedrooms Above Ground | 3 |
| Bedrooms Total | 3 |
| Age | New Building |
| Appliances | Dryer, Refrigerator, Stove, Washer |
| Basement Development | Unfinished |
| Basement Type | Full (unfinished) |
| Construction Style Attachment | Detached |
| Cooling Type | None |
| Exterior Finish | Vinyl Siding |
| Heating Fuel | Propane |
| Heating Type | Outside Furnace |
| Stories Total | 2 |
| Size Interior | 1300 Sqft |
| Type | House |
| Utility Water | Well |
Parking
| Detached Garage | |
| Visitor Parking |
Land
| Access Type | Water Access, Highway Access |
| Acreage | Yes |
| Land Amenities | Place Of Worship, Playground, Schools, Shopping |
| Sewer | Septic System |
| Size Depth | 749 Ft |
| Size Frontage | 280 Ft |
| Size Irregular | 5.6 |
| Size Total | 5.6 Ac|5 - 9.99 Acres |
| Size Total Text | 5.6 Ac|5 - 9.99 Acres |
| Zoning Description | Unorganized |
Rooms
| Level | Type | Length | Width | Dimensions |
|---|---|---|---|---|
| Second Level | 4pc Bathroom | 10'1'' x 7'8'' | ||
| Second Level | Bedroom | 13'3'' x 10'3'' | ||
| Second Level | Bedroom | 12'4'' x 8'3'' | ||
| Second Level | Bedroom | 12'3'' x 11'6'' | ||
| Main Level | Office | 10'5'' x 9'0'' | ||
| Main Level | Porch | 21'7'' x 7'7'' | ||
| Main Level | Porch | 15'3'' x 7'0'' | ||
| Main Level | Kitchen | 15'5'' x 10'2'' | ||
| Main Level | Dining Room | 12'7'' x 12'2'' | ||
| Main Level | Living Room | 16'0'' x 12'3'' |
Utilities
| Electricity | Available |
| Telephone | Available |
https://www.realtor.ca/real-estate/26902492/11170-522-highway-port-loring
Interested?
Contact us for more information
No Favourites Found

Sotheby's International Realty Canada, Brokerage
243 Hurontario St,
Collingwood, ON L9Y 2M1
Rioux Baker Team Contacts
Click name for contact details.
Sherry Rioux*
Direct: 705-443-2793
EMAIL SHERRY
Emma Baker*
Direct: 705-444-3989
EMAIL EMMA
Jacki Binnie**
Direct: 705-441-1071
EMAIL JACKI
Craig Davies**
Direct: 289-685-8513
EMAIL CRAIG
Hollie Knight**
Direct: 705-994-2842
EMAIL HOLLIE
Almira Haupt***
Direct: 705-416-1499 ext. 25
EMAIL ALMIRA
Lori York**
Direct: 705 606-6442
EMAIL LORI
*Broker **Sales Representative ***Admin
No Favourites Found
Ask a Question
[
]

The trademarks REALTOR®, REALTORS®, and the REALTOR® logo are controlled by The Canadian Real Estate Association (CREA) and identify real estate professionals who are members of CREA. The trademarks MLS®, Multiple Listing Service® and the associated logos are owned by The Canadian Real Estate Association (CREA) and identify the quality of services provided by real estate professionals who are members of CREA. The trademark DDF® is owned by The Canadian Real Estate Association (CREA) and identifies CREA's Data Distribution Facility (DDF®)
June 23 2024 01:41:58
Muskoka Haliburton Orillia – The Lakelands Association of REALTORS®
RE/MAX Parry Sound Muskoka Realty Ltd., Brokerage, Port Loring

