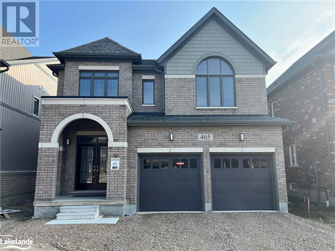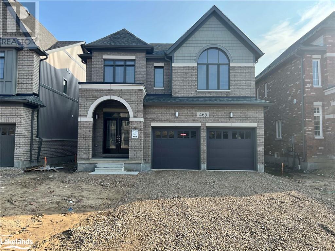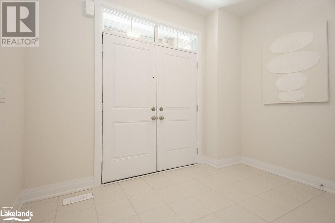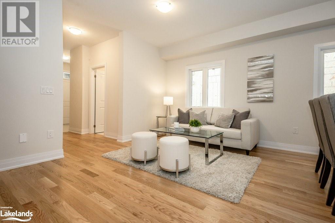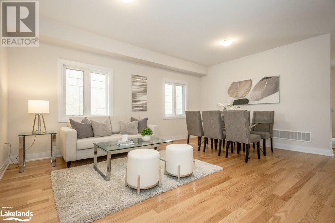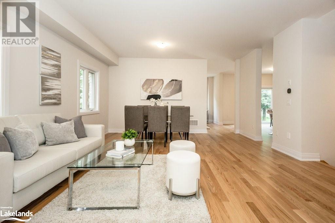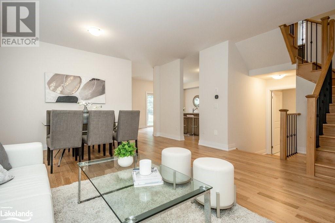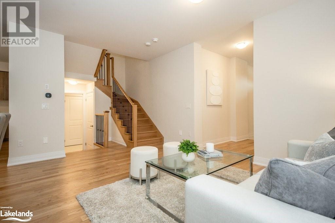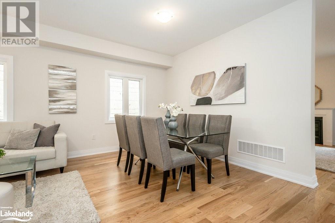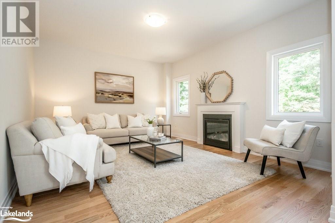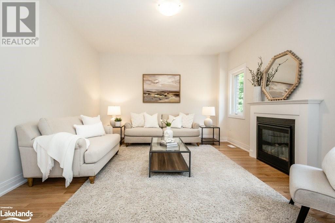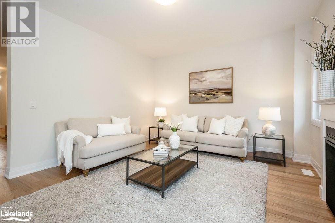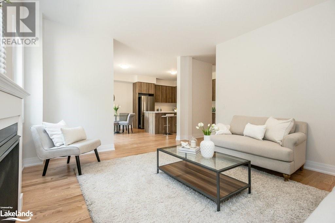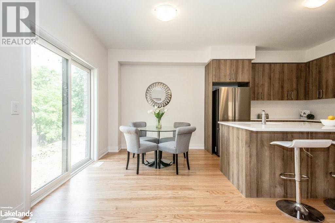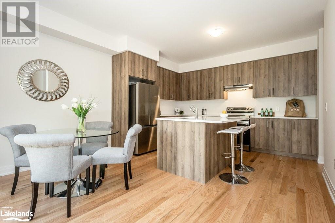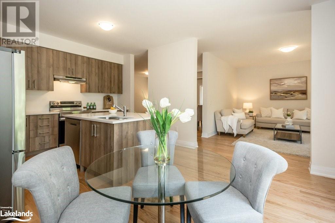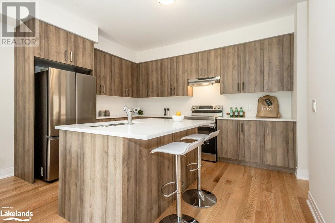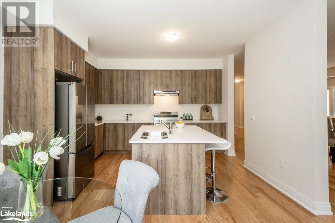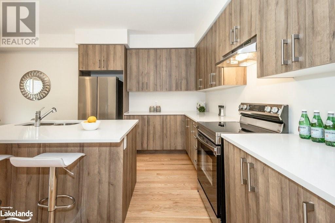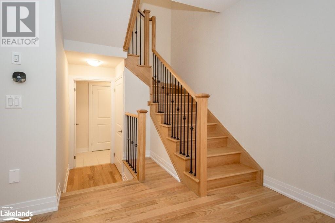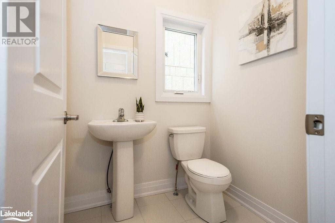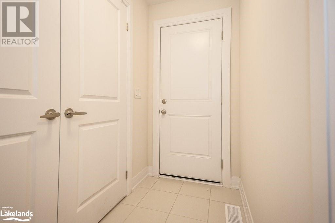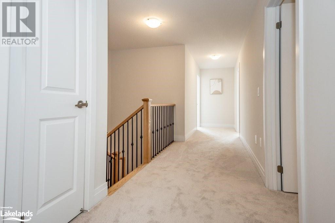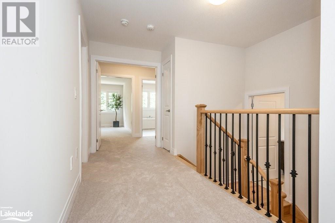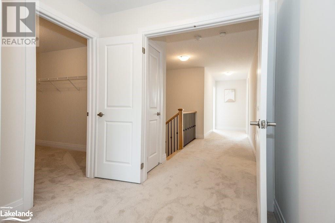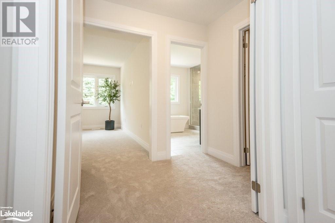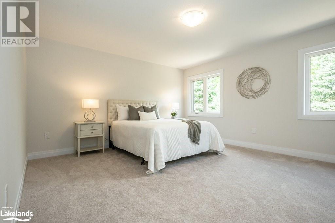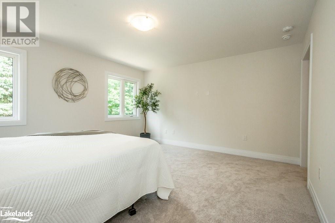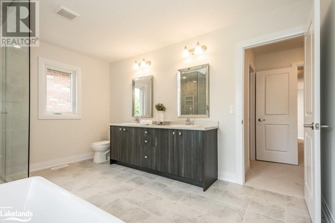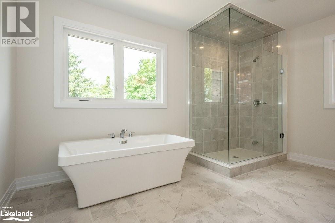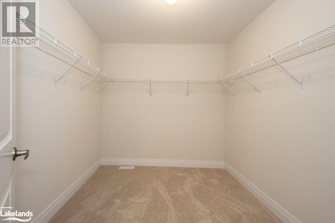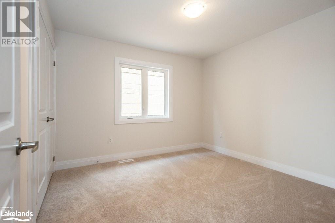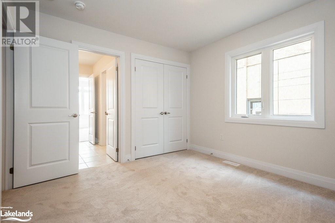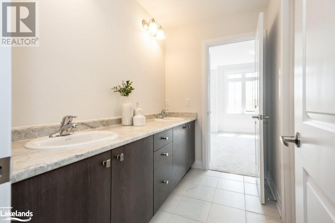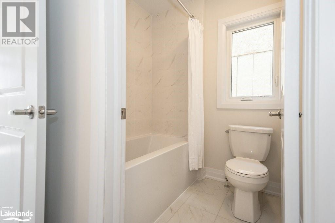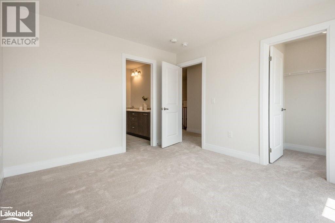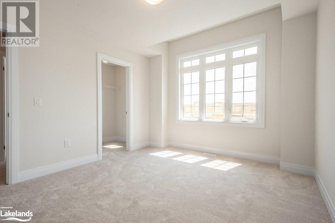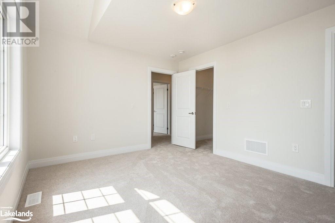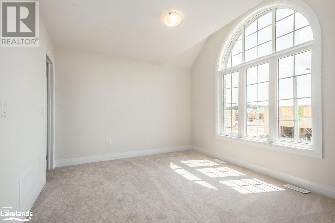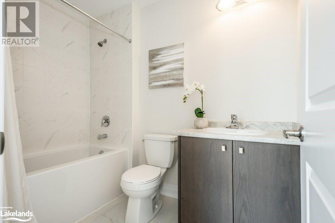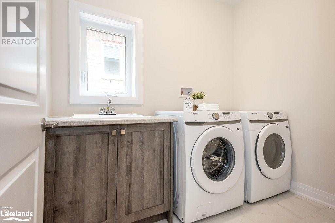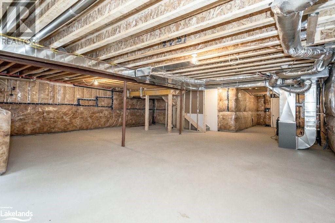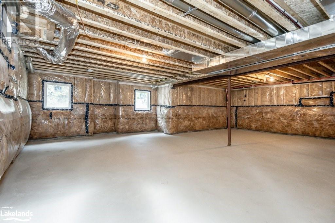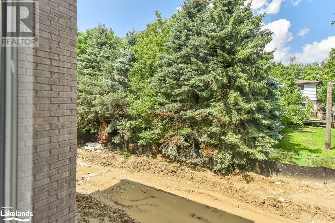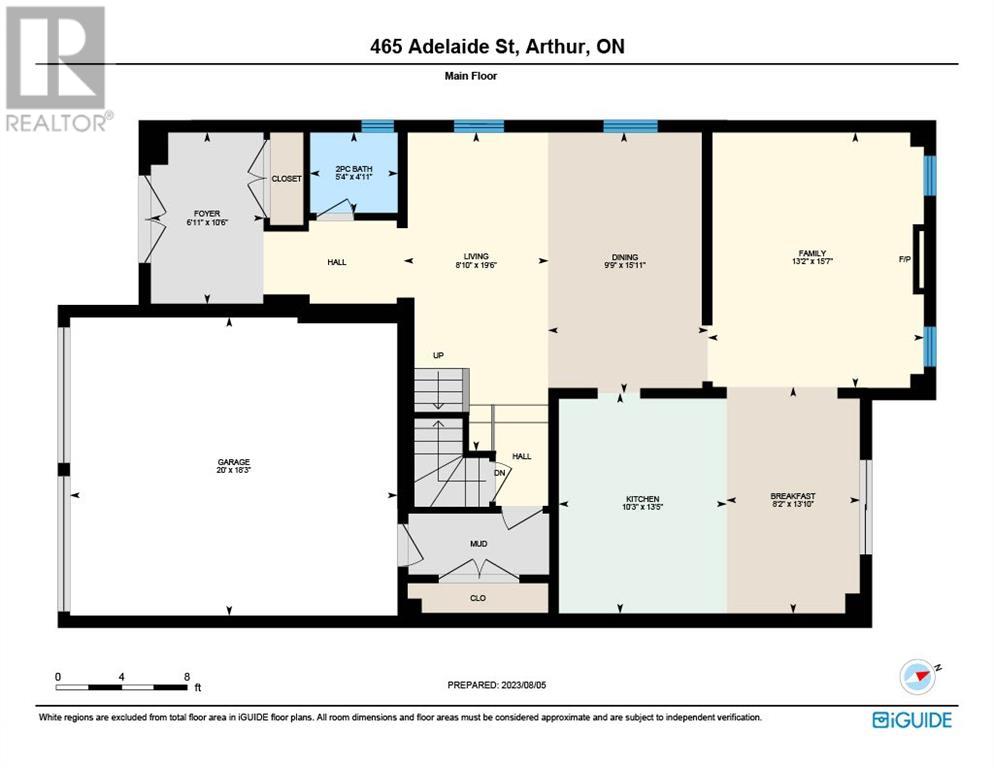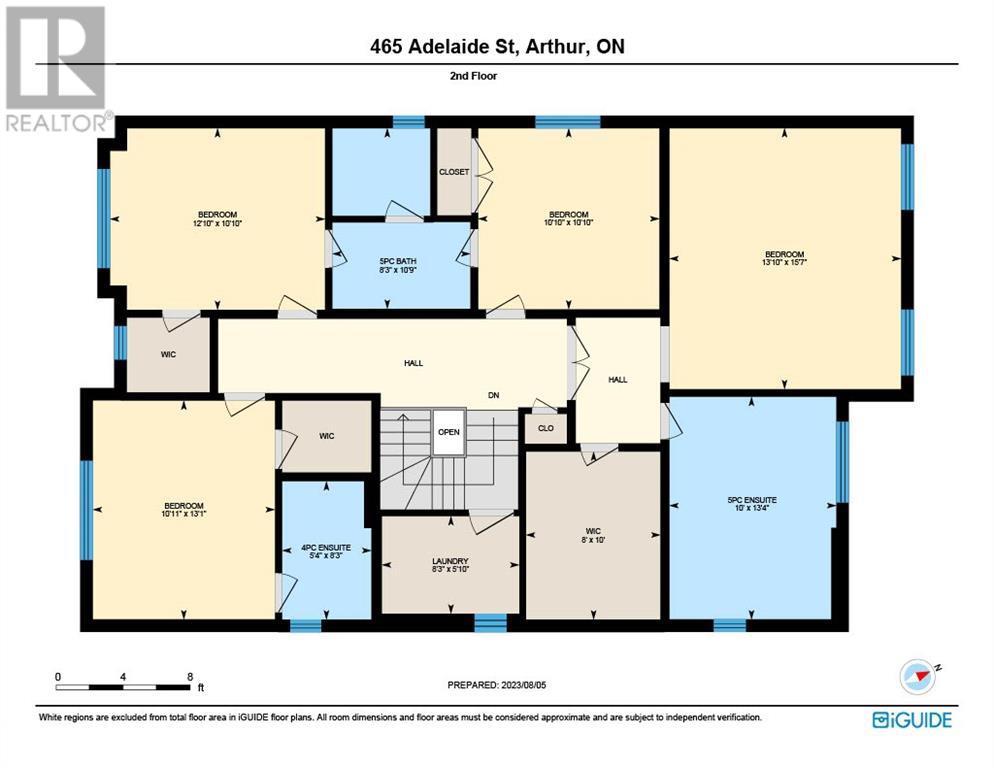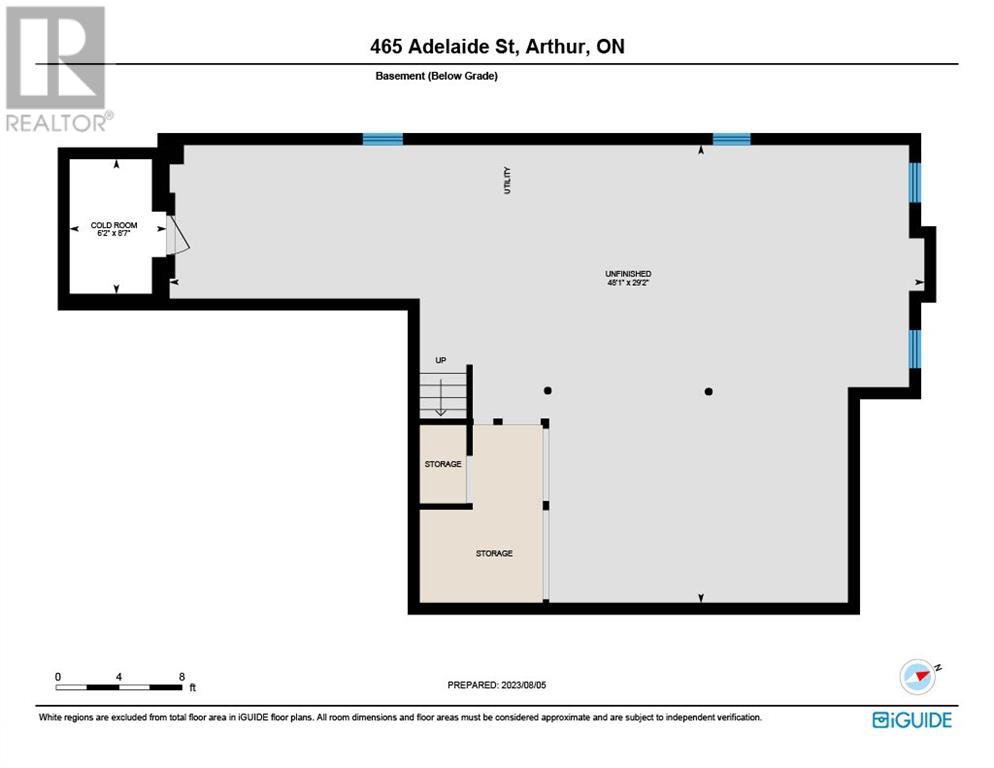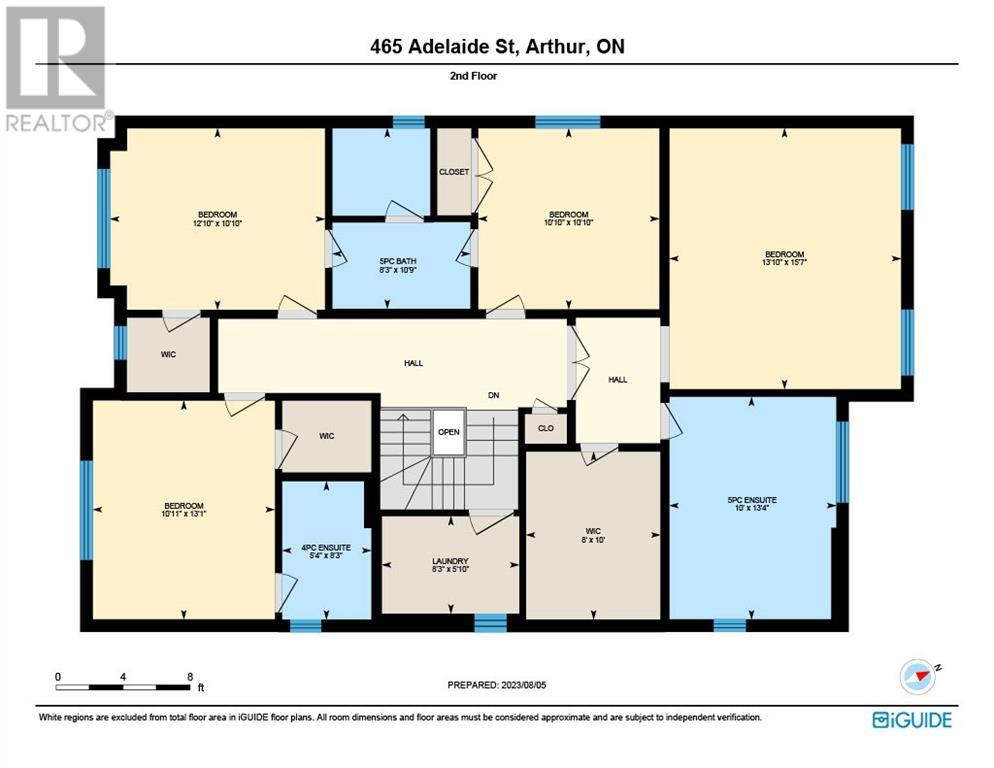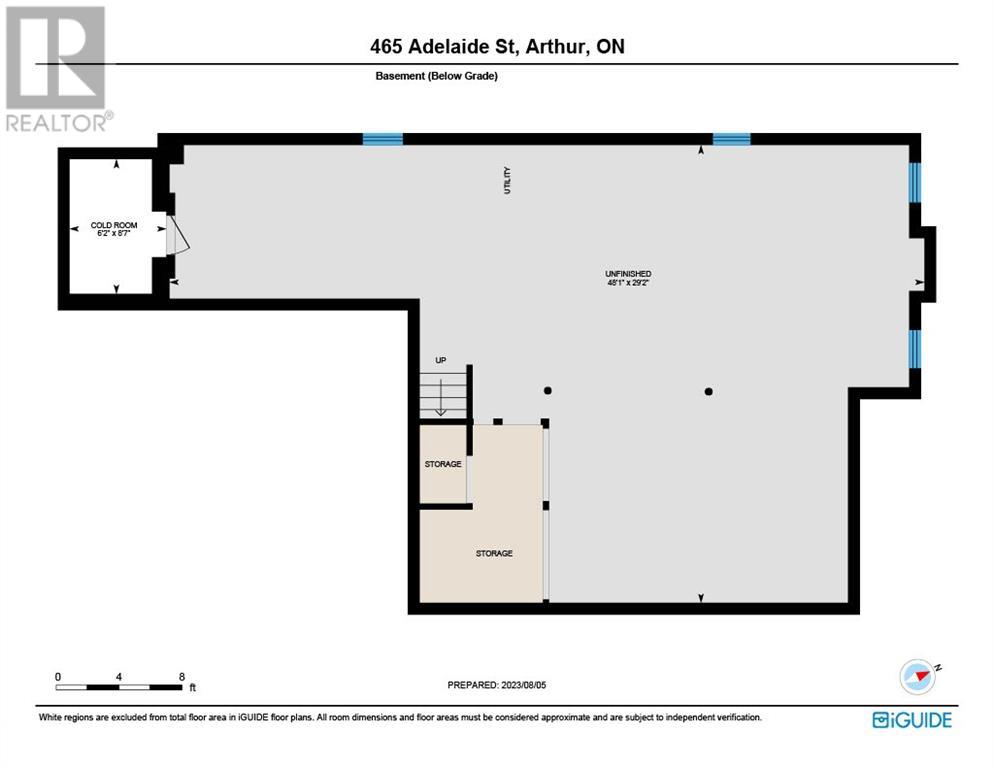LOADING
$924,950
Brand New open concept, 4 bedroom, 4 bathroom Cachet Home in the beautiful town of Arthur! On the main floor you will find open space with 9 foot ceilings, large dining/living room and an oversized eat-in kitchen with upgraded quartz counters and new appliances! The family room includes a gas fireplace and backs onto the beautiful backyard where you will find large mature trees providing excellent privacy! Upstairs will not disappoint with 4 generously sized bedrooms that all have ensuites! The huge primary bedroom includes a large walk-in closet and a spa-like ensuite with an upgraded free standing soaker tub and frameless glass shower upgrade. This home features numerous other upgrades throughout including Central A/C (just installed), oak floors/stairs, oak railings/metal balusters, roughed-in central vac/basement fireplace/bath in basement, upgraded shower glass, 200 amp service, roughed in electric car charger, front door glass and upgraded trim! Don't miss this opportunity to be the first to live in this stunning brand new home! Arthur provides an excellent location where you will find all major amenities and it's only a short commute to Guelph, Kitchener/Waterloo or Brampton/Mississauga. Landscaping/driveway will be completed by builder. (id:54532)
Property Details
| MLS® Number | 40593972 |
| Property Type | Single Family |
| AmenitiesNearBy | Park, Place Of Worship |
| Features | Conservation/green Belt, Country Residential, Sump Pump, Automatic Garage Door Opener |
| ParkingSpaceTotal | 4 |
Building
| BathroomTotal | 4 |
| BedroomsAboveGround | 4 |
| BedroomsTotal | 4 |
| Appliances | Central Vacuum - Roughed In, Dishwasher, Dryer, Refrigerator, Stove, Washer, Garage Door Opener |
| ArchitecturalStyle | 2 Level |
| BasementDevelopment | Unfinished |
| BasementType | Full (unfinished) |
| ConstructionStyleAttachment | Detached |
| CoolingType | Central Air Conditioning |
| ExteriorFinish | Brick |
| FoundationType | Poured Concrete |
| HalfBathTotal | 1 |
| HeatingFuel | Natural Gas |
| HeatingType | Forced Air |
| StoriesTotal | 2 |
| SizeInterior | 2617 Sqft |
| Type | House |
| UtilityWater | Municipal Water |
Parking
| Attached Garage |
Land
| Acreage | No |
| LandAmenities | Park, Place Of Worship |
| Sewer | Municipal Sewage System |
| SizeDepth | 100 Ft |
| SizeFrontage | 40 Ft |
| SizeTotalText | Under 1/2 Acre |
| ZoningDescription | C-26 |
Rooms
| Level | Type | Length | Width | Dimensions |
|---|---|---|---|---|
| Second Level | Primary Bedroom | 15'7'' x 13'10'' | ||
| Second Level | Bedroom | 10'10'' x 10'10'' | ||
| Second Level | Bedroom | 12'10'' x 10'10'' | ||
| Second Level | Bedroom | 13'1'' x 10'11'' | ||
| Second Level | Laundry Room | 8'3'' x 5'10'' | ||
| Second Level | 4pc Bathroom | Measurements not available | ||
| Second Level | 5pc Bathroom | Measurements not available | ||
| Second Level | Full Bathroom | Measurements not available | ||
| Main Level | Family Room | 15'7'' x 13'2'' | ||
| Main Level | Breakfast | 13'10'' x 8'2'' | ||
| Main Level | Kitchen | 13'5'' x 10'3'' | ||
| Main Level | Dining Room | 15'11'' x 9'9'' | ||
| Main Level | Living Room | 19'6'' x 8'10'' | ||
| Main Level | 2pc Bathroom | Measurements not available |
https://www.realtor.ca/real-estate/26938286/465-adelaide-street-arthur
Interested?
Contact us for more information
Dan Brown
Salesperson
No Favourites Found

Sotheby's International Realty Canada, Brokerage
243 Hurontario St,
Collingwood, ON L9Y 2M1
Rioux Baker Team Contacts
Click name for contact details.
Sherry Rioux*
Direct: 705-443-2793
EMAIL SHERRY
Emma Baker*
Direct: 705-444-3989
EMAIL EMMA
Jacki Binnie**
Direct: 705-441-1071
EMAIL JACKI
Craig Davies**
Direct: 289-685-8513
EMAIL CRAIG
Hollie Knight**
Direct: 705-994-2842
EMAIL HOLLIE
Almira Haupt***
Direct: 705-416-1499 ext. 25
EMAIL ALMIRA
Lori York**
Direct: 705 606-6442
EMAIL LORI
*Broker **Sales Representative ***Admin
No Favourites Found
Ask a Question
[
]

The trademarks REALTOR®, REALTORS®, and the REALTOR® logo are controlled by The Canadian Real Estate Association (CREA) and identify real estate professionals who are members of CREA. The trademarks MLS®, Multiple Listing Service® and the associated logos are owned by The Canadian Real Estate Association (CREA) and identify the quality of services provided by real estate professionals who are members of CREA. The trademark DDF® is owned by The Canadian Real Estate Association (CREA) and identifies CREA's Data Distribution Facility (DDF®)
July 04 2024 12:31:17
Muskoka Haliburton Orillia – The Lakelands Association of REALTORS®
RE/MAX Professionals Inc., Brokerage, Pine Lake

