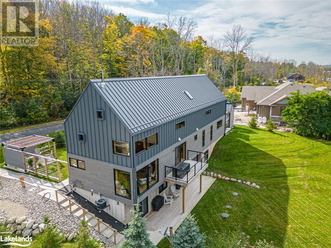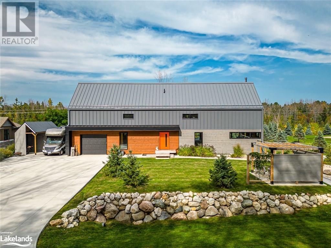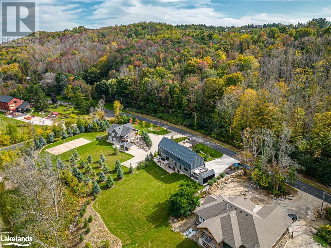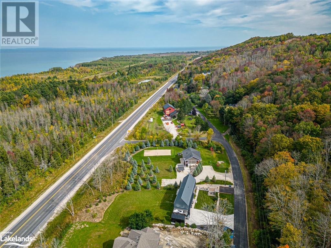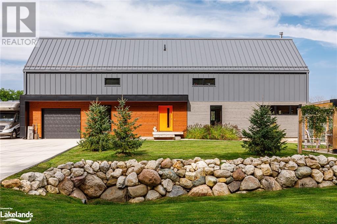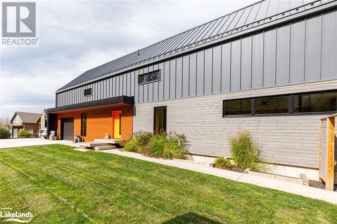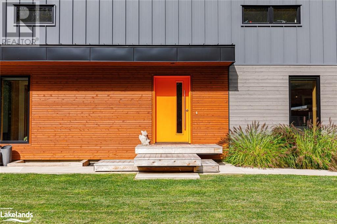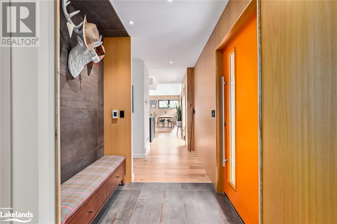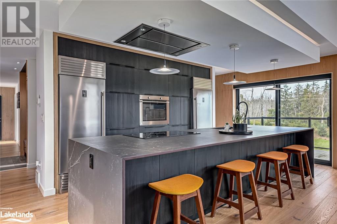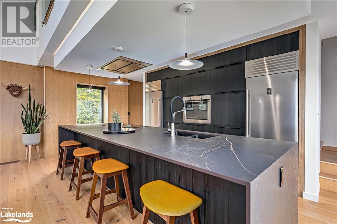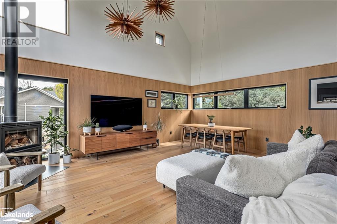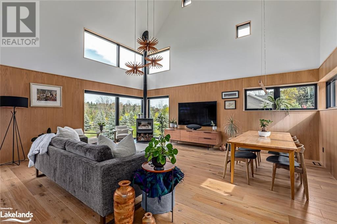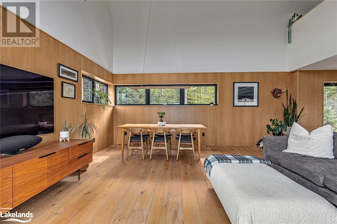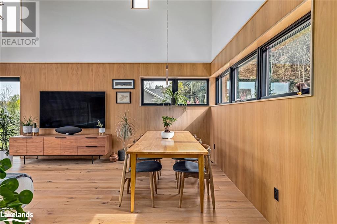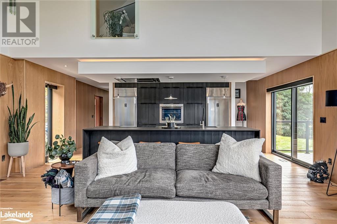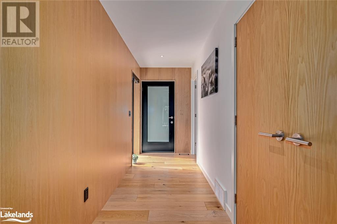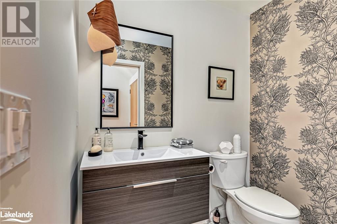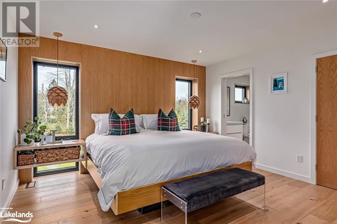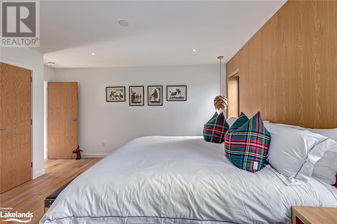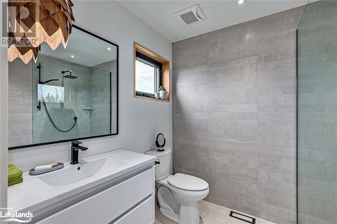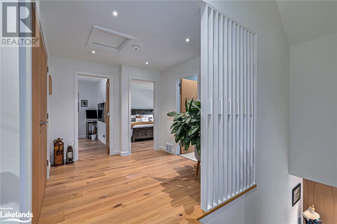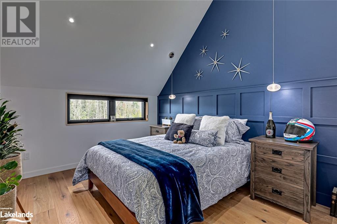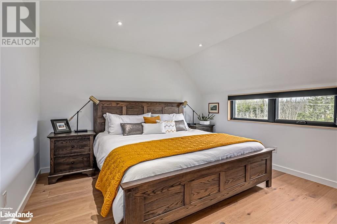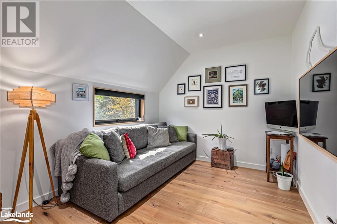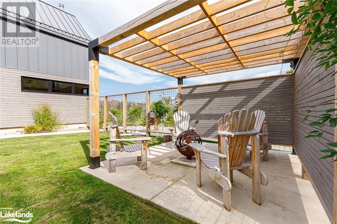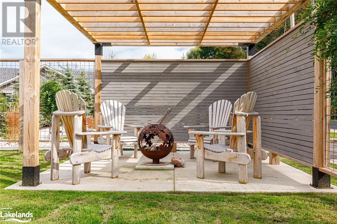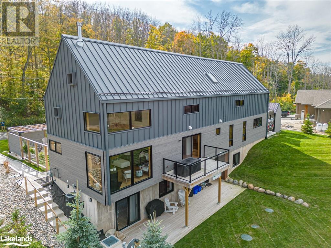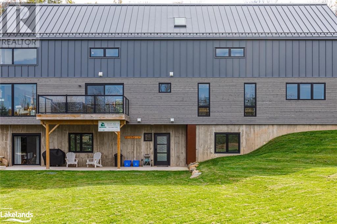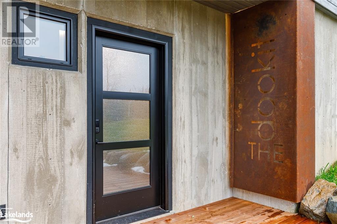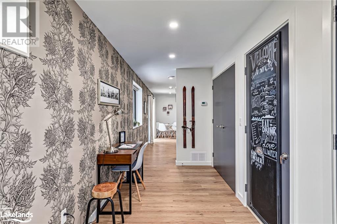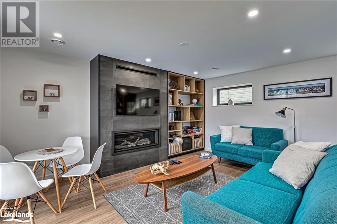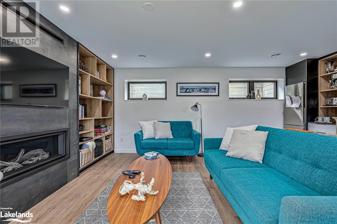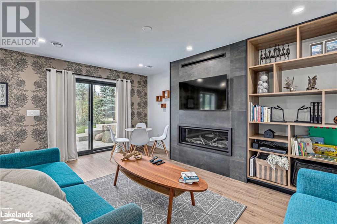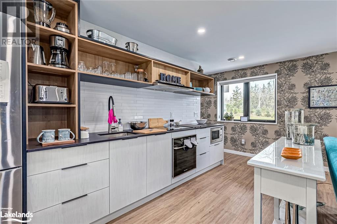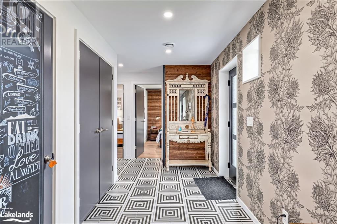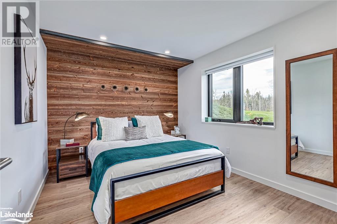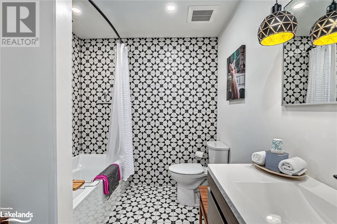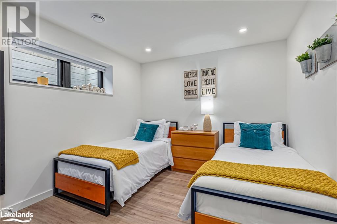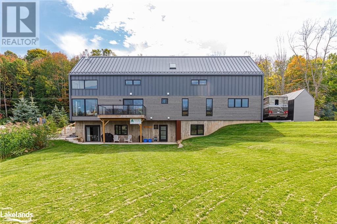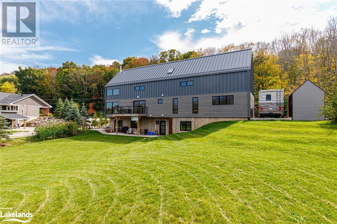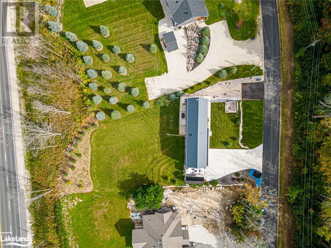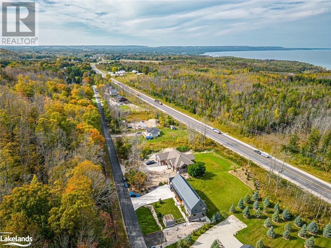LOADING
$1,350,000
An exceptional opportunity awaits with this Scot-Build home located between the picturesque towns of Thornbury and Meaford. This contemporary masterpiece seamlessly blends the heritage of a Scottish longhouse with Nordic modern minimalist design. With meticulous craftsmanship and quality finishes, this home is not only a stunning living space but also a lucrative investment. The open-concept layout on the main floor effortlessly connects the kitchen, dining, and living areas, creating a perfect setting for entertaining. Natural light floods the space, enhancing the inviting ambiance. The main floor primary bedroom offers privacy and convenience, featuring a 3-piece ensuite. Upstairs, you'll find three additional bedrooms, a loft area, and a well-appointed 4-piece bathroom. One of the standout features of this property is the fully self-contained, separate entrance 2-bedroom apartment. This additional space provides a unique rental income opportunity. Imagine the potential for generating rental income while enjoying the comforts of a beautiful home. Strategically located, this property offers easy access to the vibrant local culture, boutique shops, gourmet dining, and a plethora of outdoor adventures. Don't miss out on this unique chance to own a gorgeous home and benefit from the rental income opportunity it presents. (id:54532)
Property Details
| MLS® Number | 40597219 |
| Property Type | Single Family |
| AmenitiesNearBy | Beach, Golf Nearby, Hospital, Marina, Schools, Shopping, Ski Area |
| Features | Country Residential, Automatic Garage Door Opener |
| ParkingSpaceTotal | 8 |
Building
| BathroomTotal | 4 |
| BedroomsAboveGround | 4 |
| BedroomsBelowGround | 2 |
| BedroomsTotal | 6 |
| Appliances | Dishwasher, Dryer, Freezer, Oven - Built-in, Refrigerator, Stove, Washer, Window Coverings, Garage Door Opener |
| ArchitecturalStyle | 2 Level |
| BasementDevelopment | Finished |
| BasementType | Full (finished) |
| ConstructedDate | 2021 |
| ConstructionMaterial | Wood Frame |
| ConstructionStyleAttachment | Detached |
| CoolingType | Central Air Conditioning |
| ExteriorFinish | Metal, Wood |
| FireProtection | Smoke Detectors |
| FireplacePresent | Yes |
| FireplaceTotal | 2 |
| FoundationType | Poured Concrete |
| HalfBathTotal | 1 |
| HeatingFuel | Natural Gas |
| HeatingType | Forced Air |
| StoriesTotal | 2 |
| SizeInterior | 3307 Sqft |
| Type | House |
| UtilityWater | Cistern |
Parking
| Attached Garage |
Land
| AccessType | Highway Access |
| Acreage | No |
| LandAmenities | Beach, Golf Nearby, Hospital, Marina, Schools, Shopping, Ski Area |
| Sewer | Septic System |
| SizeDepth | 234 Ft |
| SizeFrontage | 140 Ft |
| SizeIrregular | 0.555 |
| SizeTotal | 0.555 Ac|1/2 - 1.99 Acres |
| SizeTotalText | 0.555 Ac|1/2 - 1.99 Acres |
| ZoningDescription | Cr40 |
Rooms
| Level | Type | Length | Width | Dimensions |
|---|---|---|---|---|
| Second Level | Loft | 8'9'' x 10'11'' | ||
| Second Level | Bedroom | 8'8'' x 10'11'' | ||
| Second Level | Bedroom | 11'11'' x 10'2'' | ||
| Second Level | Bedroom | 11'11'' x 11'9'' | ||
| Second Level | 4pc Bathroom | Measurements not available | ||
| Lower Level | Bedroom | 9'7'' x 12'3'' | ||
| Lower Level | Bedroom | 9'6'' x 12'3'' | ||
| Lower Level | Utility Room | 9'11'' x 9'9'' | ||
| Lower Level | Living Room | 15'1'' x 16'7'' | ||
| Lower Level | Kitchen | 13'0'' x 4'7'' | ||
| Lower Level | 4pc Bathroom | Measurements not available | ||
| Main Level | Living Room | 20'11'' x 19'5'' | ||
| Main Level | Kitchen | 20'2'' x 10'3'' | ||
| Main Level | Foyer | 9'2'' x 12'0'' | ||
| Main Level | Primary Bedroom | 15'3'' x 13'3'' | ||
| Main Level | 3pc Bathroom | Measurements not available | ||
| Main Level | 2pc Bathroom | Measurements not available |
https://www.realtor.ca/real-estate/26960484/131-old-highway-26-meaford
Interested?
Contact us for more information
Mike Kearns
Salesperson
No Favourites Found

Sotheby's International Realty Canada, Brokerage
243 Hurontario St,
Collingwood, ON L9Y 2M1
Rioux Baker Team Contacts
Click name for contact details.
[vc_toggle title="Sherry Rioux*" style="round_outline" color="black" custom_font_container="tag:h3|font_size:18|text_align:left|color:black"]
Direct: 705-443-2793
EMAIL SHERRY[/vc_toggle]
[vc_toggle title="Emma Baker*" style="round_outline" color="black" custom_font_container="tag:h4|text_align:left"] Direct: 705-444-3989
EMAIL EMMA[/vc_toggle]
[vc_toggle title="Jacki Binnie**" style="round_outline" color="black" custom_font_container="tag:h4|text_align:left"]
Direct: 705-441-1071
EMAIL JACKI[/vc_toggle]
[vc_toggle title="Craig Davies**" style="round_outline" color="black" custom_font_container="tag:h4|text_align:left"]
Direct: 289-685-8513
EMAIL CRAIG[/vc_toggle]
[vc_toggle title="Hollie Knight**" style="round_outline" color="black" custom_font_container="tag:h4|text_align:left"]
Direct: 705-994-2842
EMAIL HOLLIE[/vc_toggle]
[vc_toggle title="Almira Haupt***" style="round_outline" color="black" custom_font_container="tag:h4|text_align:left"]
Direct: 705-416-1499 ext. 25
EMAIL ALMIRA[/vc_toggle]
No Favourites Found
[vc_toggle title="Ask a Question" style="round_outline" color="#5E88A1" custom_font_container="tag:h4|text_align:left"] [
][/vc_toggle]

The trademarks REALTOR®, REALTORS®, and the REALTOR® logo are controlled by The Canadian Real Estate Association (CREA) and identify real estate professionals who are members of CREA. The trademarks MLS®, Multiple Listing Service® and the associated logos are owned by The Canadian Real Estate Association (CREA) and identify the quality of services provided by real estate professionals who are members of CREA. The trademark DDF® is owned by The Canadian Real Estate Association (CREA) and identifies CREA's Data Distribution Facility (DDF®)
November 17 2024 06:30:41
Muskoka Haliburton Orillia – The Lakelands Association of REALTORS®
Royal LePage Signature Realty Brokerage, Collingwood

