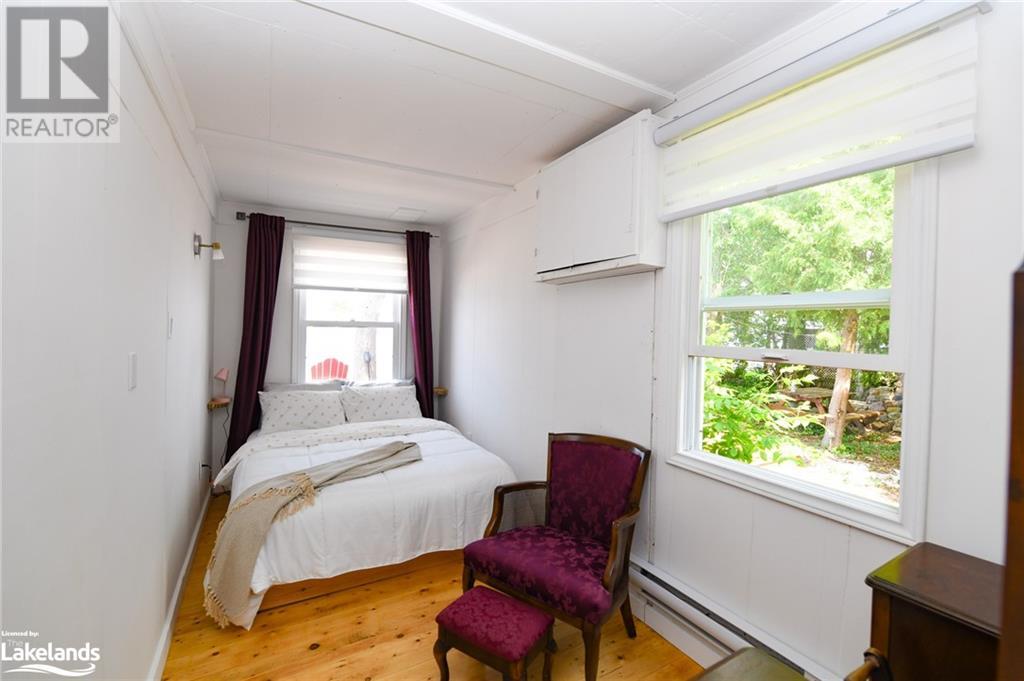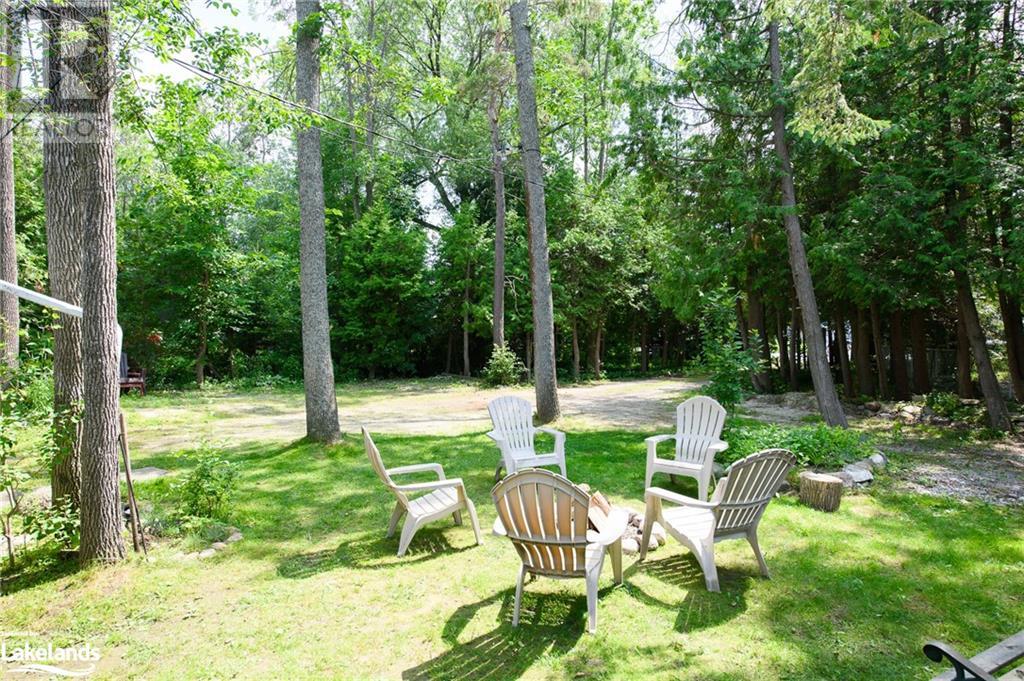LOADING
$1,199,000
WATERFRONT OASIS! Desirable Georgian Bay Waterfront. 90' of shoreline, in the west end of Wasaga Beach, 8 minutes to Collingwood. Enjoy unobstructed vistas and a panoramic waterfront views on this unique reverse pie-shaped lot with privacy, and long laneway with lots of parking. Four-Season cottage/home with a detached shed, covered front porch and waterside deck with a panoramic view. Walls and attic are insulated, 3 bedrooms, kitchen, 2 bathrooms, and large open concept main room with refinished hardwood floors. Freshly painted in 2022, a few new windows 2022, board and batten siding, open concept kitchen with a breakfast bar. Large storage shed with electricity that could be converted to a sleeping cabin, workshop or great for storage. The property has a topographical survey 2021, Municipal Water and Sewer. Steel gate on entrance to the driveway, prime waterfront location. Breathtaking views of Georgian Bay. The Property Is Located Within The Residential Type 1 Floodplain Holding Provision (R1F-H) Zone. The F Symbolizes Floodplain, And The H Symbolizes A Holding Provision. The lot is appropriate for future development of your dream home. A fabulous place to enjoy or build new in the future. (id:54532)
Property Details
| MLS® Number | 40598188 |
| Property Type | Single Family |
| AmenitiesNearBy | Airport, Beach, Schools, Shopping, Ski Area |
| CommunityFeatures | Quiet Area, School Bus |
| Features | Conservation/green Belt |
| ParkingSpaceTotal | 6 |
| Structure | Workshop |
| ViewType | Lake View |
| WaterFrontType | Waterfront |
Building
| BathroomTotal | 2 |
| BedroomsAboveGround | 3 |
| BedroomsTotal | 3 |
| Appliances | Dryer, Refrigerator, Stove, Water Meter, Washer |
| ArchitecturalStyle | Bungalow |
| BasementType | None |
| ConstructionMaterial | Wood Frame |
| ConstructionStyleAttachment | Detached |
| CoolingType | None |
| ExteriorFinish | Wood |
| FireplaceFuel | Wood,wood |
| FireplacePresent | Yes |
| FireplaceTotal | 1 |
| FireplaceType | Stove,other - See Remarks |
| HalfBathTotal | 1 |
| HeatingFuel | Electric |
| HeatingType | Baseboard Heaters, Stove |
| StoriesTotal | 1 |
| SizeInterior | 870 Sqft |
| Type | House |
| UtilityWater | Municipal Water |
Land
| AccessType | Water Access, Road Access |
| Acreage | No |
| LandAmenities | Airport, Beach, Schools, Shopping, Ski Area |
| Sewer | Municipal Sewage System |
| SizeDepth | 204 Ft |
| SizeFrontage | 52 Ft |
| SizeTotalText | Under 1/2 Acre |
| ZoningDescription | R1-f(h) |
Rooms
| Level | Type | Length | Width | Dimensions |
|---|---|---|---|---|
| Main Level | 2pc Bathroom | Measurements not available | ||
| Main Level | 3pc Bathroom | Measurements not available | ||
| Main Level | Sunroom | 15'7'' x 5'11'' | ||
| Main Level | Bedroom | 9'7'' x 6'5'' | ||
| Main Level | Bedroom | 9'3'' x 6'6'' | ||
| Main Level | Primary Bedroom | 14'6'' x 6'6'' | ||
| Main Level | Kitchen | 9'6'' x 6'2'' | ||
| Main Level | Great Room | 22'9'' x 15'6'' |
Utilities
| Telephone | Available |
https://www.realtor.ca/real-estate/26971758/80-constance-boulevard-wasaga-beach
Interested?
Contact us for more information
Jen Scholte
Broker
Melissa Barrett
Salesperson
No Favourites Found

Sotheby's International Realty Canada, Brokerage
243 Hurontario St,
Collingwood, ON L9Y 2M1
Rioux Baker Team Contacts
Click name for contact details.
[vc_toggle title="Sherry Rioux*" style="round_outline" color="black" custom_font_container="tag:h3|font_size:18|text_align:left|color:black"]
Direct: 705-443-2793
EMAIL SHERRY[/vc_toggle]
[vc_toggle title="Emma Baker*" style="round_outline" color="black" custom_font_container="tag:h4|text_align:left"] Direct: 705-444-3989
EMAIL EMMA[/vc_toggle]
[vc_toggle title="Jacki Binnie**" style="round_outline" color="black" custom_font_container="tag:h4|text_align:left"]
Direct: 705-441-1071
EMAIL JACKI[/vc_toggle]
[vc_toggle title="Craig Davies**" style="round_outline" color="black" custom_font_container="tag:h4|text_align:left"]
Direct: 289-685-8513
EMAIL CRAIG[/vc_toggle]
[vc_toggle title="Hollie Knight**" style="round_outline" color="black" custom_font_container="tag:h4|text_align:left"]
Direct: 705-994-2842
EMAIL HOLLIE[/vc_toggle]
[vc_toggle title="Almira Haupt***" style="round_outline" color="black" custom_font_container="tag:h4|text_align:left"]
Direct: 705-416-1499 ext. 25
EMAIL ALMIRA[/vc_toggle]
No Favourites Found
[vc_toggle title="Ask a Question" style="round_outline" color="#5E88A1" custom_font_container="tag:h4|text_align:left"] [
][/vc_toggle]

The trademarks REALTOR®, REALTORS®, and the REALTOR® logo are controlled by The Canadian Real Estate Association (CREA) and identify real estate professionals who are members of CREA. The trademarks MLS®, Multiple Listing Service® and the associated logos are owned by The Canadian Real Estate Association (CREA) and identify the quality of services provided by real estate professionals who are members of CREA. The trademark DDF® is owned by The Canadian Real Estate Association (CREA) and identifies CREA's Data Distribution Facility (DDF®)
July 23 2024 03:41:53
Muskoka Haliburton Orillia – The Lakelands Association of REALTORS®
Century 21 Millennium Inc., Brokerage (Collingwood)
























