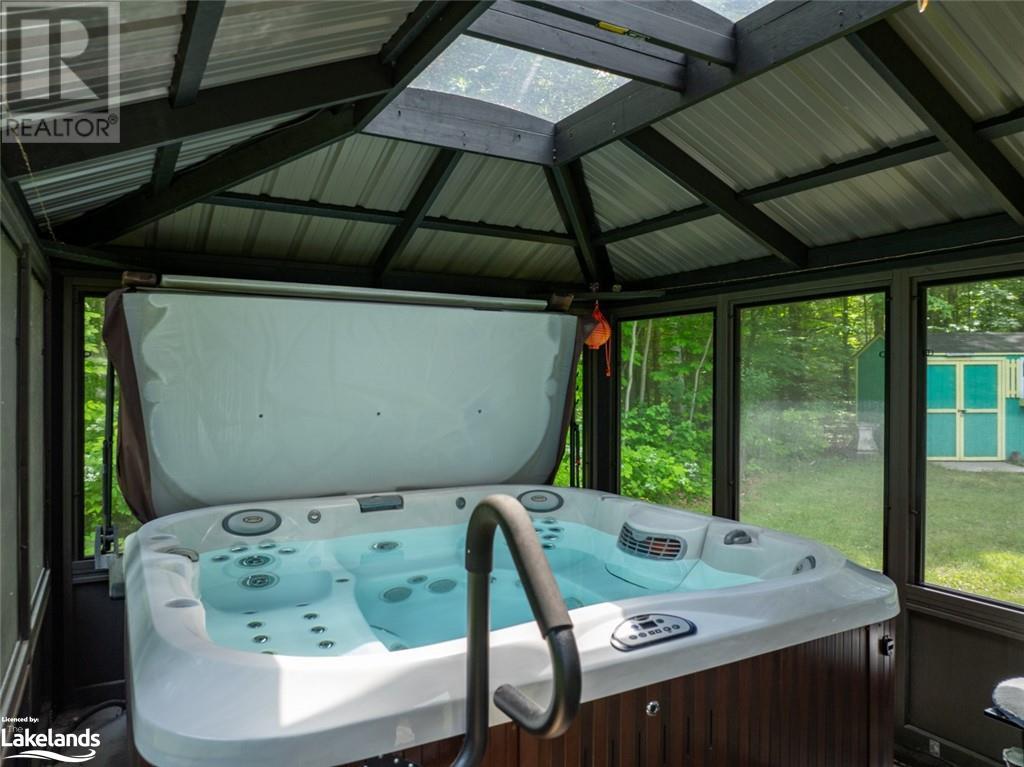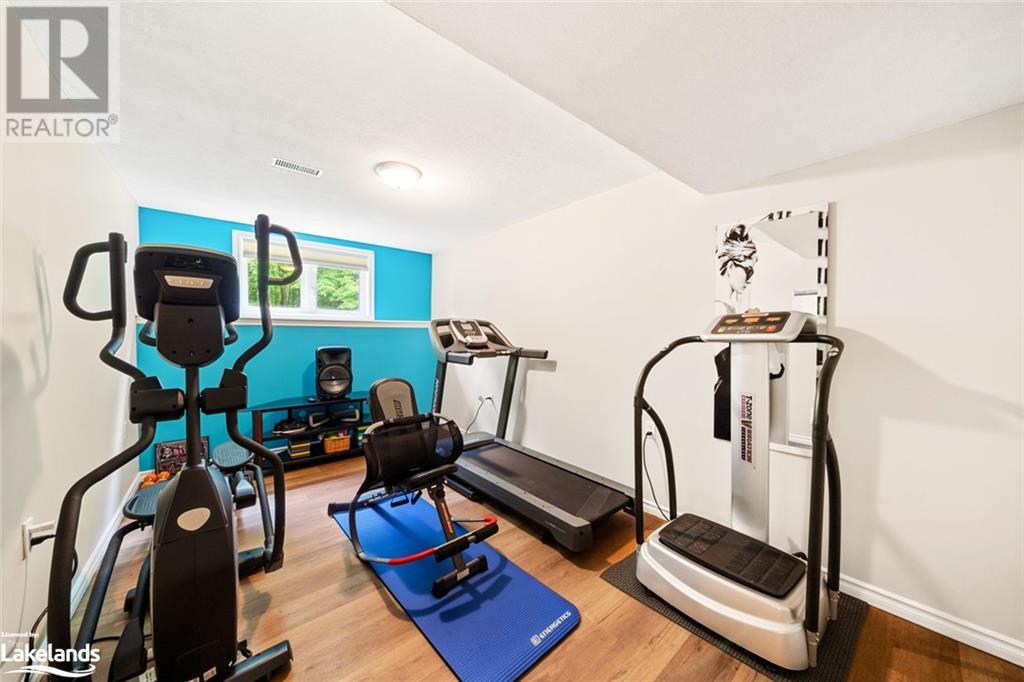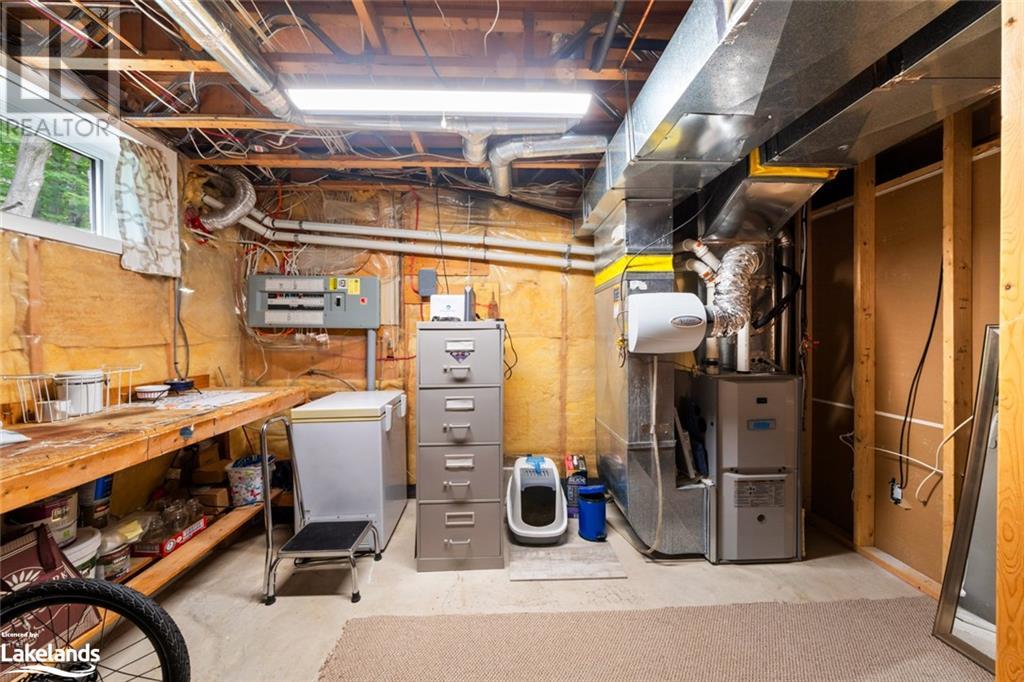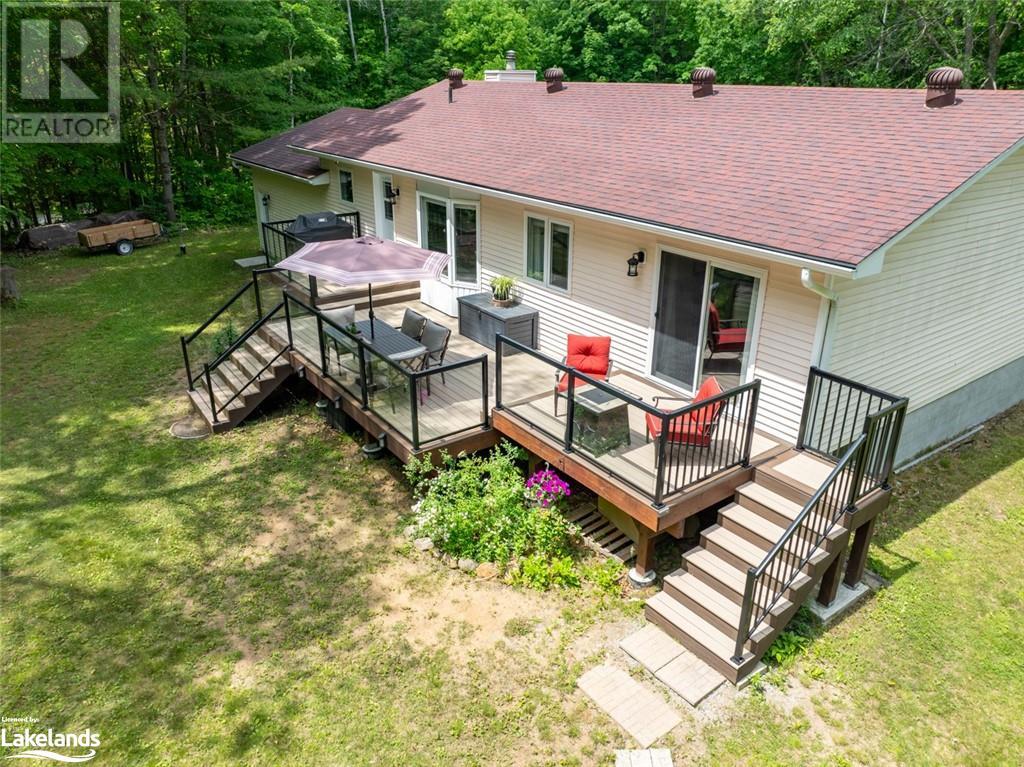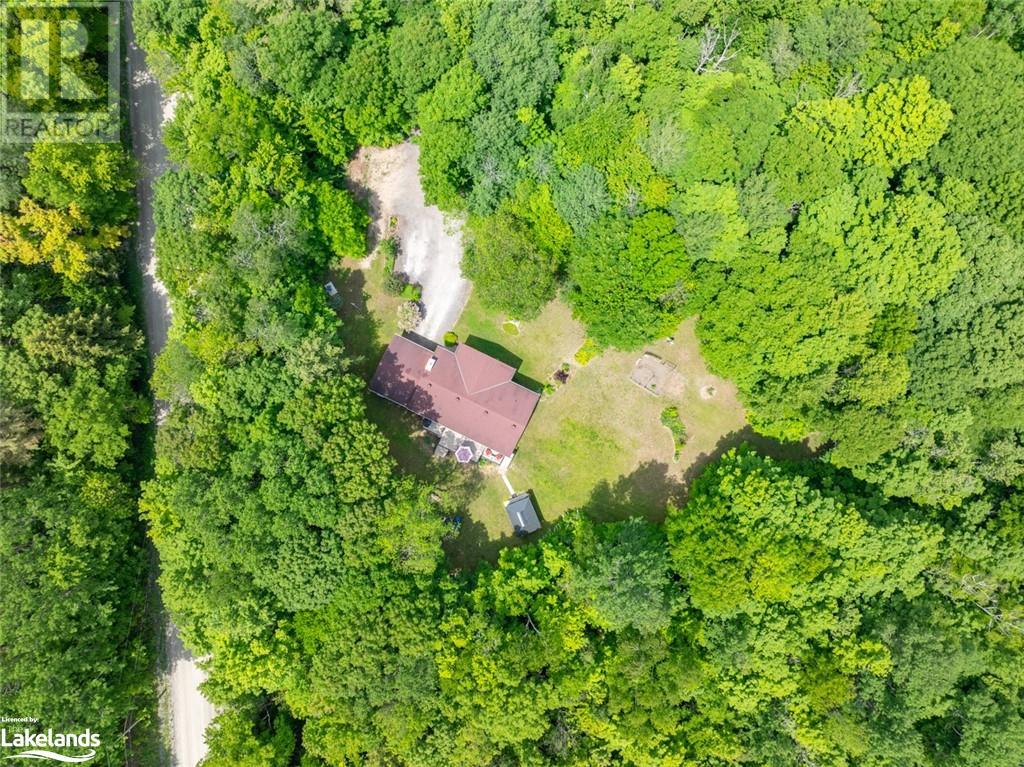LOADING
$1,050,000
Check out this Bright and Spacious Bungalow in Rural Waubaushene! Complete with a Double Car Garage this home situated on a Beautiful 10-acre Wooded Lot Surrounded by Crown Land, Beautiful Walking Trails, and just Steps to the Sturgeon River. Inside you'll find a Large Family Room with a Wood Burning Fireplace, a Functional Eat-In Kitchen, Formal Dining Room, and a convenient Main Floor Laundry and Powder Room. The Master Suite includes a Bonus Sitting Room and a Large Ensuite with a relaxing Soaker Tub. The Lower Level offers Two Spacious Bedrooms, lots of Closet Storage, an additional 4 Piece Bath, and a Rec Room ideal for Entertaining. Enjoy great outdoor gatherings on the Large Deck with Composite Decking and Modern Glass Railings or unwind in the Jacuzzi Hot tub under the Covered Screened-in Gazebo. Recent upgrades include: a Well Pump, Soffit and Fascia, Garage Door, Front and Rear Doors, updated Interior Lighting, and a New two-stage Lennox Furnace with an HRV Unit to be Installed by Seller before closing. For added Security and Convenience, the property is equipped with Security Cameras, a Monitored Alarm System, and an Irrigation Sprinkler system. For Commuters the House is just a short 5-minute drive from Hwy 400 and only 15 minutes from Local Ski Hills and amazing Recreational Opportunities on Georgian Bay. (id:54532)
Property Details
| MLS® Number | 40594475 |
| Property Type | Single Family |
| AmenitiesNearBy | Marina, Schools, Ski Area |
| CommunityFeatures | Quiet Area, School Bus |
| EquipmentType | Propane Tank |
| Features | Crushed Stone Driveway, Country Residential, Automatic Garage Door Opener |
| ParkingSpaceTotal | 6 |
| RentalEquipmentType | Propane Tank |
| Structure | Shed |
Building
| BathroomTotal | 3 |
| BedroomsAboveGround | 1 |
| BedroomsBelowGround | 2 |
| BedroomsTotal | 3 |
| Appliances | Central Vacuum - Roughed In, Dishwasher, Dryer, Microwave, Refrigerator, Satellite Dish, Stove, Water Softener, Washer, Hood Fan, Window Coverings, Garage Door Opener, Hot Tub |
| ArchitecturalStyle | Bungalow |
| BasementDevelopment | Finished |
| BasementType | Full (finished) |
| ConstructedDate | 1995 |
| ConstructionStyleAttachment | Detached |
| CoolingType | Central Air Conditioning |
| ExteriorFinish | Vinyl Siding |
| FireProtection | Smoke Detectors, Security System |
| FireplaceFuel | Wood |
| FireplacePresent | Yes |
| FireplaceTotal | 1 |
| FireplaceType | Other - See Remarks |
| FoundationType | Block |
| HalfBathTotal | 1 |
| HeatingFuel | Propane |
| HeatingType | Forced Air |
| StoriesTotal | 1 |
| SizeInterior | 2285 Sqft |
| Type | House |
| UtilityWater | Drilled Well |
Parking
| Attached Garage |
Land
| AccessType | Water Access, Highway Access |
| Acreage | Yes |
| LandAmenities | Marina, Schools, Ski Area |
| LandscapeFeatures | Lawn Sprinkler, Landscaped |
| Sewer | Septic System |
| SizeFrontage | 416 Ft |
| SizeIrregular | 10.086 |
| SizeTotal | 10.086 Ac|10 - 24.99 Acres |
| SizeTotalText | 10.086 Ac|10 - 24.99 Acres |
| ZoningDescription | Ru |
Rooms
| Level | Type | Length | Width | Dimensions |
|---|---|---|---|---|
| Basement | Utility Room | 18'10'' x 12'11'' | ||
| Basement | Foyer | 20'3'' x 12'7'' | ||
| Basement | Bedroom | 10'6'' x 13'0'' | ||
| Basement | Bedroom | 8'10'' x 16'0'' | ||
| Basement | 4pc Bathroom | 8'4'' x 9'4'' | ||
| Basement | Family Room | 16'8'' x 21'2'' | ||
| Main Level | Full Bathroom | 11'11'' x 9'5'' | ||
| Main Level | 2pc Bathroom | 5'11'' x 4'6'' | ||
| Main Level | Laundry Room | 9'3'' x 12'9'' | ||
| Main Level | Sitting Room | 10'0'' x 13'3'' | ||
| Main Level | Primary Bedroom | 11'3'' x 12'7'' | ||
| Main Level | Dining Room | 11'0'' x 12'9'' | ||
| Main Level | Kitchen | 15'5'' x 15'1'' | ||
| Main Level | Living Room | 35'1'' x 13'1'' |
https://www.realtor.ca/real-estate/27007714/1445-rosemount-road-waubaushene
Interested?
Contact us for more information
Aaron Bell
Salesperson
No Favourites Found

Sotheby's International Realty Canada, Brokerage
243 Hurontario St,
Collingwood, ON L9Y 2M1
Rioux Baker Team Contacts
Click name for contact details.
[vc_toggle title="Sherry Rioux*" style="round_outline" color="black" custom_font_container="tag:h3|font_size:18|text_align:left|color:black"]
Direct: 705-443-2793
EMAIL SHERRY[/vc_toggle]
[vc_toggle title="Emma Baker*" style="round_outline" color="black" custom_font_container="tag:h4|text_align:left"] Direct: 705-444-3989
EMAIL EMMA[/vc_toggle]
[vc_toggle title="Jacki Binnie**" style="round_outline" color="black" custom_font_container="tag:h4|text_align:left"]
Direct: 705-441-1071
EMAIL JACKI[/vc_toggle]
[vc_toggle title="Craig Davies**" style="round_outline" color="black" custom_font_container="tag:h4|text_align:left"]
Direct: 289-685-8513
EMAIL CRAIG[/vc_toggle]
[vc_toggle title="Hollie Knight**" style="round_outline" color="black" custom_font_container="tag:h4|text_align:left"]
Direct: 705-994-2842
EMAIL HOLLIE[/vc_toggle]
[vc_toggle title="Almira Haupt***" style="round_outline" color="black" custom_font_container="tag:h4|text_align:left"]
Direct: 705-416-1499 ext. 25
EMAIL ALMIRA[/vc_toggle]
No Favourites Found
[vc_toggle title="Ask a Question" style="round_outline" color="#5E88A1" custom_font_container="tag:h4|text_align:left"] [
][/vc_toggle]

The trademarks REALTOR®, REALTORS®, and the REALTOR® logo are controlled by The Canadian Real Estate Association (CREA) and identify real estate professionals who are members of CREA. The trademarks MLS®, Multiple Listing Service® and the associated logos are owned by The Canadian Real Estate Association (CREA) and identify the quality of services provided by real estate professionals who are members of CREA. The trademark DDF® is owned by The Canadian Real Estate Association (CREA) and identifies CREA's Data Distribution Facility (DDF®)
October 30 2024 01:00:30
Muskoka Haliburton Orillia – The Lakelands Association of REALTORS®
Royal LePage In Touch Realty Inc., Brokerage, Coldwater













