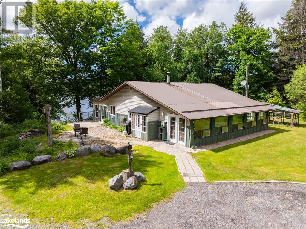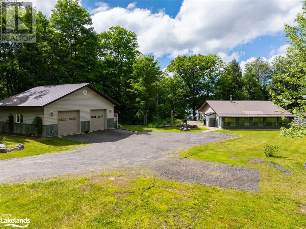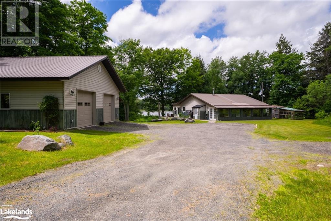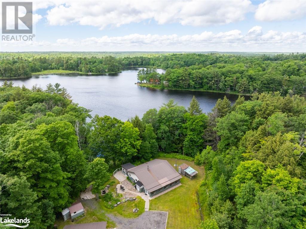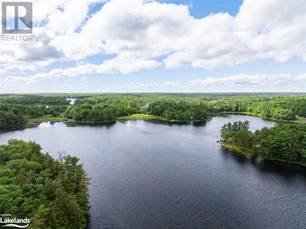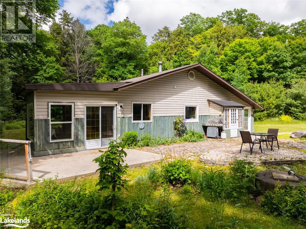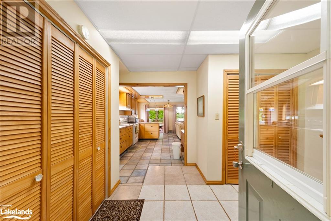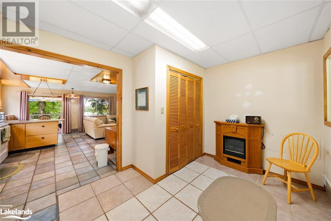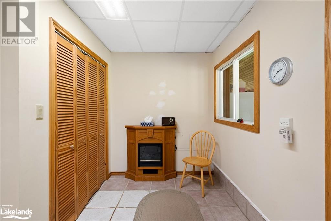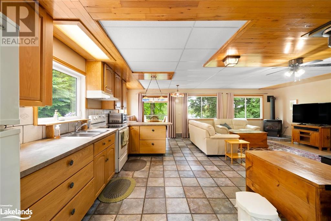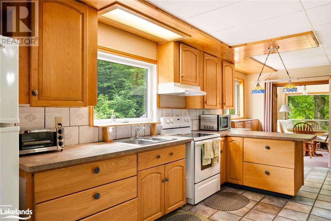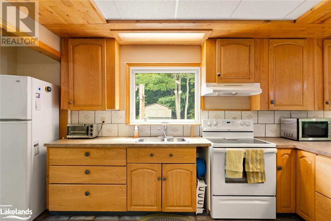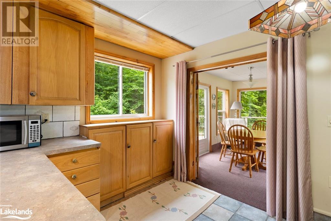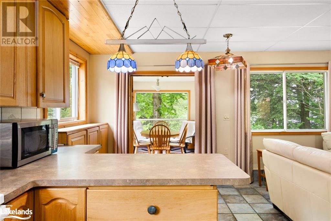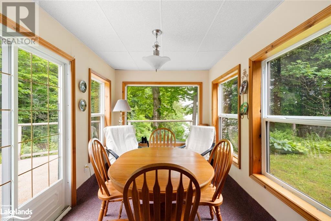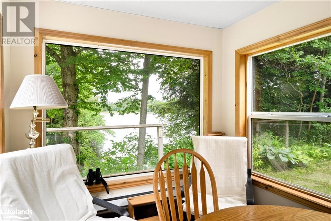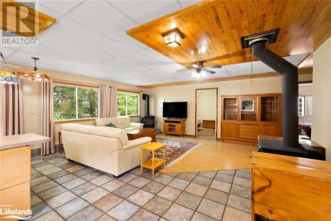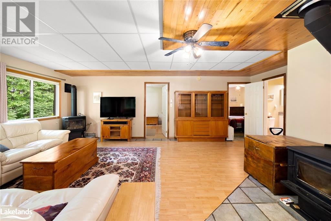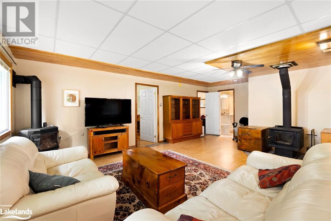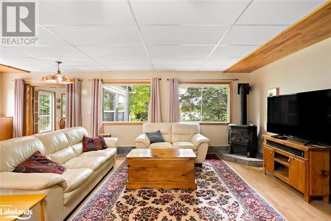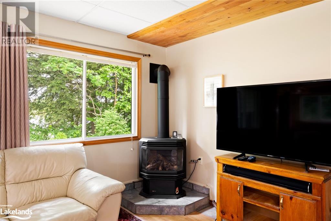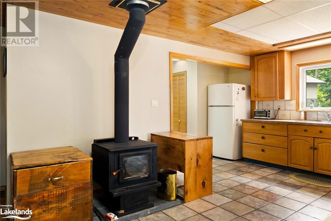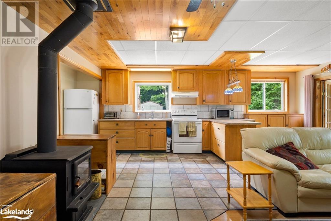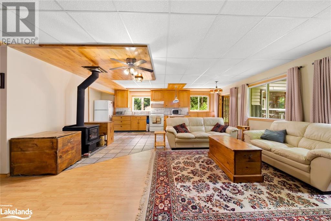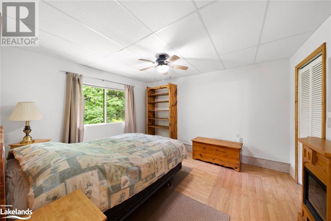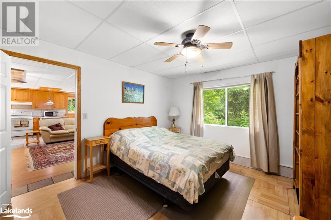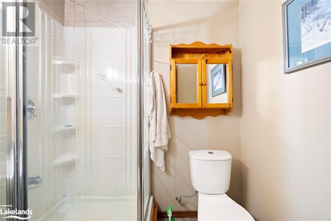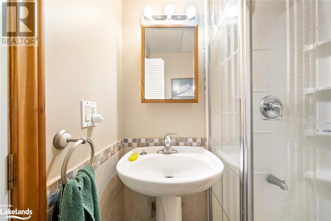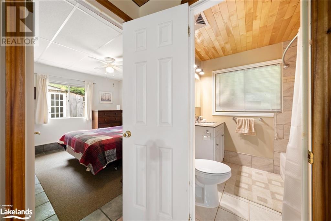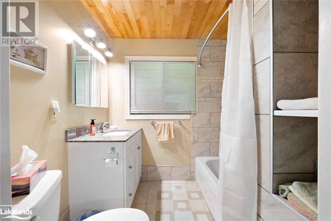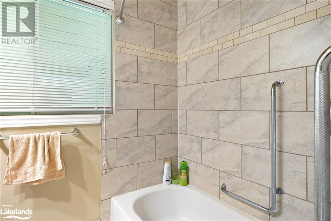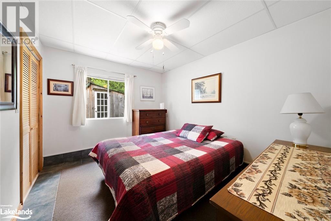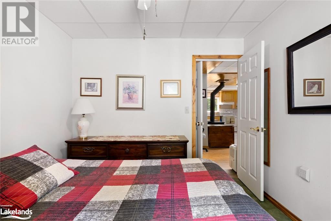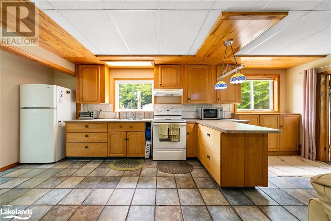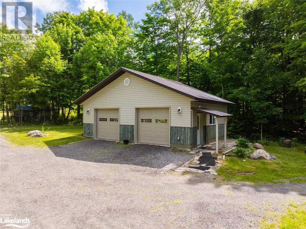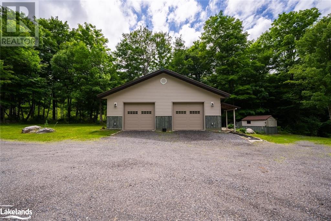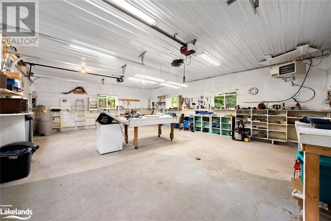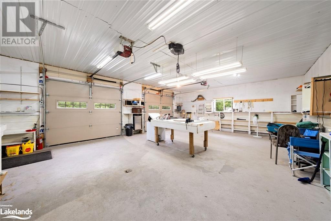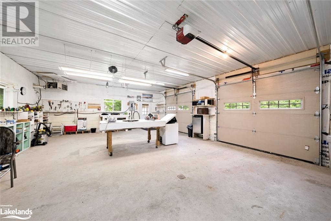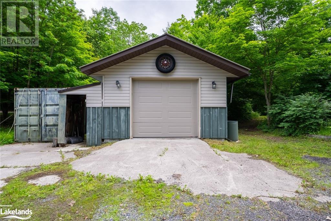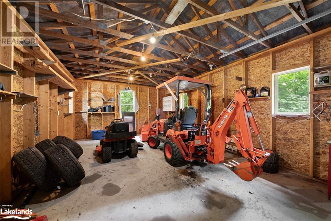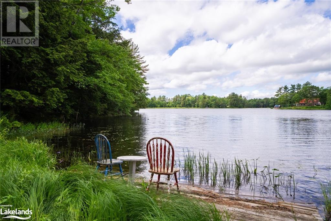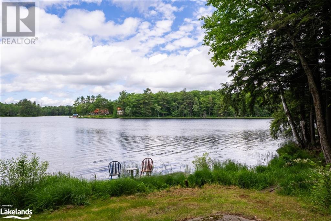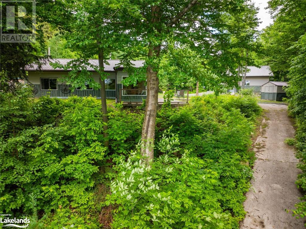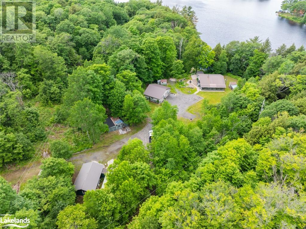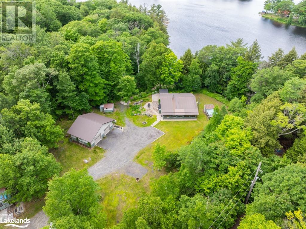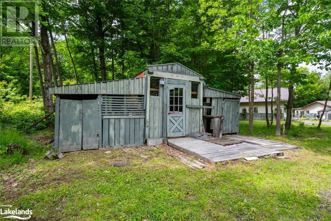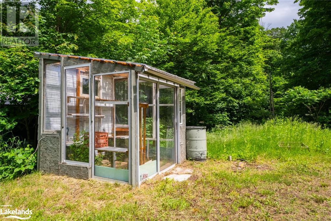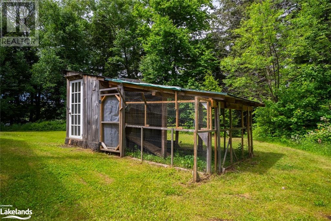LOADING
$749,900
Discover the perfect blend of serenity and convenience with this affordable waterfront home on Murdock Lake, located just minutes south of Parry Sound. This fully winterized gem is designed for year-round enjoyment, offering two spacious bedrooms and two modern bathrooms. Nestled on a sprawling 5.81-acre lot with an impressive 285 feet of pristine shoreline, this property promises unparalleled privacy and tranquillity. Step inside to find a cozy yet contemporary living space with an open-concept layout that offers inspiring lake views. For those who value practicality, this home has two garages: a heated and winterized double garage, ideal for workshop use or extra storage and a single-car garage for everyday convenience. The property’s expansive acreage offers endless possibilities for outdoor activities, from lakeside picnics to exploring the surrounding nature. Whether seeking a peaceful year-round residence or a seasonal escape, this Murdock Lake waterfront home delivers. (id:54532)
Property Details
| MLS® Number | 40599963 |
| Property Type | Single Family |
| Features | Country Residential |
| ParkingSpaceTotal | 6 |
| ViewType | Direct Water View |
| WaterFrontType | Waterfront |
Building
| BathroomTotal | 2 |
| BedroomsAboveGround | 2 |
| BedroomsTotal | 2 |
| Appliances | Dryer, Refrigerator, Stove, Washer |
| ArchitecturalStyle | Bungalow |
| BasementType | None |
| ConstructionStyleAttachment | Detached |
| CoolingType | None |
| ExteriorFinish | Vinyl Siding |
| HeatingType | Baseboard Heaters, Stove |
| StoriesTotal | 1 |
| SizeInterior | 1395 Sqft |
| Type | House |
| UtilityWater | Drilled Well |
Parking
| Detached Garage |
Land
| AccessType | Water Access, Road Access |
| Acreage | Yes |
| Sewer | Septic System |
| SizeTotalText | 5 - 9.99 Acres |
| SurfaceWater | Lake |
| ZoningDescription | Lsr & Ep |
Rooms
| Level | Type | Length | Width | Dimensions |
|---|---|---|---|---|
| Main Level | Sunroom | 35'1'' x 7'' | ||
| Main Level | Primary Bedroom | 11'4'' x 13'4'' | ||
| Main Level | Living Room | 12'0'' x 22'4'' | ||
| Main Level | Kitchen | 16'0'' x 22'0'' | ||
| Main Level | Foyer | 11'4'' x 9'5'' | ||
| Main Level | Dining Room | 7'11'' x 11'11'' | ||
| Main Level | Bedroom | 11'4'' x 9'9'' | ||
| Main Level | 4pc Bathroom | 7'5'' x 6'2'' | ||
| Main Level | Full Bathroom | 6'5'' x 5'4'' |
https://www.realtor.ca/real-estate/27017083/10-route-66-road-seguin
Interested?
Contact us for more information
Jim Marshall
Broker
No Favourites Found

Sotheby's International Realty Canada, Brokerage
243 Hurontario St,
Collingwood, ON L9Y 2M1
Rioux Baker Team Contacts
Click name for contact details.
[vc_toggle title="Sherry Rioux*" style="round_outline" color="black" custom_font_container="tag:h3|font_size:18|text_align:left|color:black"]
Direct: 705-443-2793
EMAIL SHERRY[/vc_toggle]
[vc_toggle title="Emma Baker*" style="round_outline" color="black" custom_font_container="tag:h4|text_align:left"] Direct: 705-444-3989
EMAIL EMMA[/vc_toggle]
[vc_toggle title="Jacki Binnie**" style="round_outline" color="black" custom_font_container="tag:h4|text_align:left"]
Direct: 705-441-1071
EMAIL JACKI[/vc_toggle]
[vc_toggle title="Craig Davies**" style="round_outline" color="black" custom_font_container="tag:h4|text_align:left"]
Direct: 289-685-8513
EMAIL CRAIG[/vc_toggle]
[vc_toggle title="Hollie Knight**" style="round_outline" color="black" custom_font_container="tag:h4|text_align:left"]
Direct: 705-994-2842
EMAIL HOLLIE[/vc_toggle]
[vc_toggle title="Almira Haupt***" style="round_outline" color="black" custom_font_container="tag:h4|text_align:left"]
Direct: 705-416-1499 ext. 25
EMAIL ALMIRA[/vc_toggle]
No Favourites Found
[vc_toggle title="Ask a Question" style="round_outline" color="#5E88A1" custom_font_container="tag:h4|text_align:left"] [
][/vc_toggle]

The trademarks REALTOR®, REALTORS®, and the REALTOR® logo are controlled by The Canadian Real Estate Association (CREA) and identify real estate professionals who are members of CREA. The trademarks MLS®, Multiple Listing Service® and the associated logos are owned by The Canadian Real Estate Association (CREA) and identify the quality of services provided by real estate professionals who are members of CREA. The trademark DDF® is owned by The Canadian Real Estate Association (CREA) and identifies CREA's Data Distribution Facility (DDF®)
September 27 2024 01:31:22
Muskoka Haliburton Orillia – The Lakelands Association of REALTORS®
RE/MAX Parry Sound Muskoka Realty Ltd., Brokerage, Parry Sound

