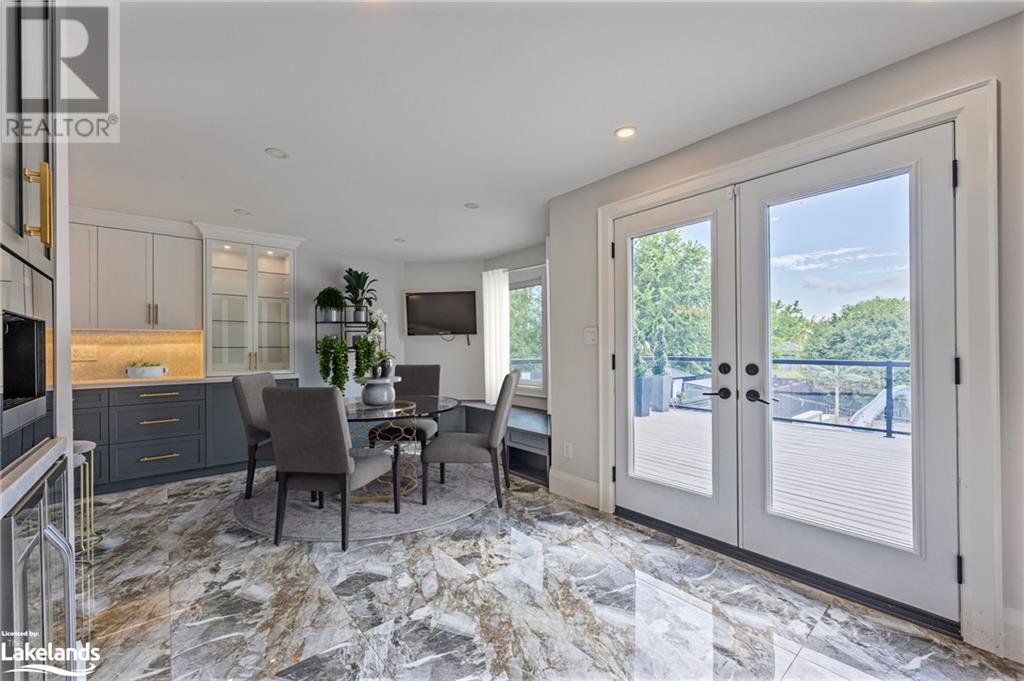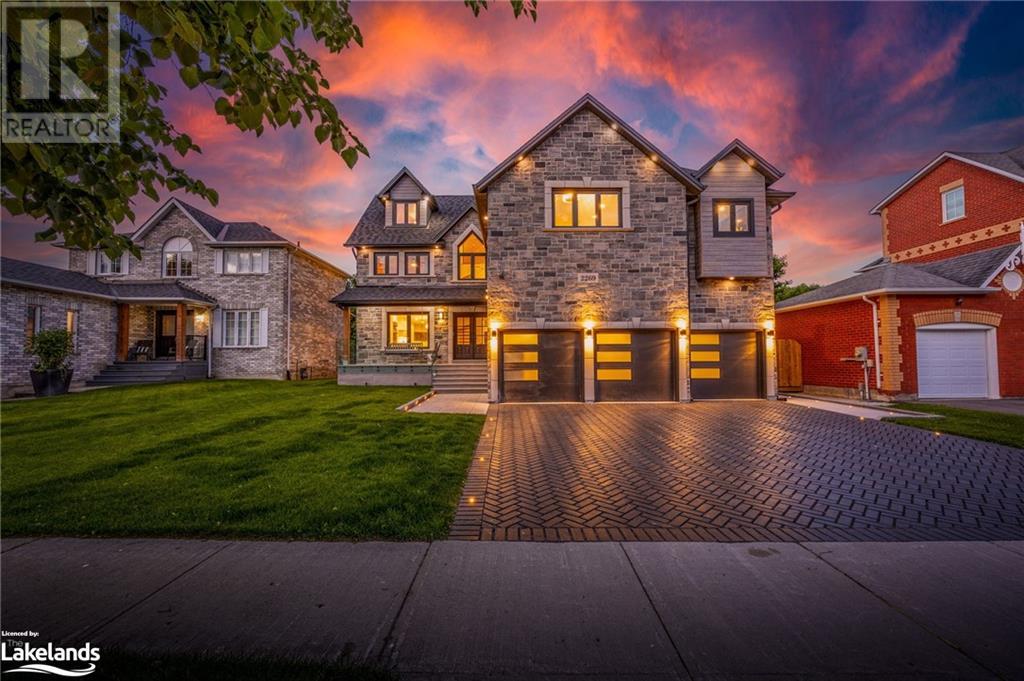LOADING
$1,999,900
Welcome to your dream home! This spectacular 6-bedroom, 7-bathroom masterpiece has been meticulously renovated from top to bottom, showcasing an incredible transformation you'll have to see to believe. Every inch of this stunning residence has been thoughtfully designed with luxurious details and top-of-the-line upgrades. Enjoy the Lauzon Canada-made hardwood floors on the second and third floors, which purify the indoor air you breathe. The master bathroom is a true sanctuary with a built-in steam shower, heated floors, and a heated towel rack. All windows are triple glazed for superior insulation. The main floor features in-floor heating throughout, and the garage also boasts in-floor heating. The driveway, pathway, and front porch are all heated with a smart snow melt system that activates automatically with sensors. Step outside into your personal oasis—an entertainer's paradise featuring top-end AstroTurf in the backyard, a comprehensive sprinkler system, and a pristine concrete pool with a 10-year warranty from Todd's Pools. The expansive grounds are perfect for unforgettable backyard BBQs and gatherings. This property has it all, offering the ultimate in elegance, comfort, and outdoor living. Don't miss the chance to own this extraordinary home! (id:54532)
Property Details
| MLS® Number | 40603359 |
| Property Type | Single Family |
| Amenities Near By | Beach, Golf Nearby, Park, Place Of Worship, Playground, Schools |
| Community Features | Community Centre, School Bus |
| Equipment Type | None |
| Features | Paved Driveway, Automatic Garage Door Opener, In-law Suite |
| Parking Space Total | 6 |
| Pool Type | Inground Pool |
| Rental Equipment Type | None |
| Structure | Shed, Porch |
Building
| Bathroom Total | 7 |
| Bedrooms Above Ground | 5 |
| Bedrooms Below Ground | 1 |
| Bedrooms Total | 6 |
| Appliances | Central Vacuum, Dishwasher, Dryer, Refrigerator, Stove, Water Softener, Water Purifier, Washer, Microwave Built-in, Garage Door Opener |
| Basement Development | Finished |
| Basement Type | Full (finished) |
| Constructed Date | 1995 |
| Construction Style Attachment | Detached |
| Cooling Type | Central Air Conditioning |
| Exterior Finish | Brick, Vinyl Siding |
| Fire Protection | Smoke Detectors, Alarm System |
| Fireplace Fuel | Electric |
| Fireplace Present | Yes |
| Fireplace Total | 1 |
| Fireplace Type | Other - See Remarks |
| Fixture | Ceiling Fans |
| Foundation Type | Poured Concrete |
| Half Bath Total | 1 |
| Heating Fuel | Natural Gas |
| Heating Type | Forced Air |
| Stories Total | 3 |
| Size Interior | 4280 Sqft |
| Type | House |
| Utility Water | Municipal Water |
Parking
| Attached Garage |
Land
| Access Type | Water Access |
| Acreage | No |
| Fence Type | Fence |
| Land Amenities | Beach, Golf Nearby, Park, Place Of Worship, Playground, Schools |
| Landscape Features | Lawn Sprinkler |
| Sewer | Municipal Sewage System |
| Size Depth | 170 Ft |
| Size Frontage | 59 Ft |
| Size Total Text | Under 1/2 Acre |
| Zoning Description | R1 |
Rooms
| Level | Type | Length | Width | Dimensions |
|---|---|---|---|---|
| Second Level | 4pc Bathroom | 8'5'' x 6'5'' | ||
| Second Level | 4pc Bathroom | 7'10'' x 6'5'' | ||
| Second Level | Bedroom | 11'5'' x 12'10'' | ||
| Second Level | Bedroom | 10'4'' x 15'8'' | ||
| Second Level | Bedroom | 13'6'' x 17'5'' | ||
| Second Level | 4pc Bathroom | 7'10'' x 4'5'' | ||
| Second Level | 5pc Bathroom | 9'4'' x 11'9'' | ||
| Second Level | Primary Bedroom | 16'9'' x 19'5'' | ||
| Third Level | 4pc Bathroom | 6'3'' x 11'4'' | ||
| Third Level | Other | 11'3'' x 10'1'' | ||
| Third Level | Bedroom | 14'9'' x 14'0'' | ||
| Basement | Other | 12'3'' x 20'7'' | ||
| Basement | 4pc Bathroom | 9'10'' x 8' | ||
| Basement | Bedroom | 11'5'' x 11'3'' | ||
| Main Level | Laundry Room | 11'4'' x 6'8'' | ||
| Main Level | Living Room | 24'8'' x 15'3'' | ||
| Main Level | 2pc Bathroom | 4'8'' x 4'8'' | ||
| Main Level | Breakfast | 8'7'' x 10'6'' | ||
| Main Level | Kitchen/dining Room | 11'5'' x 8'6'' | ||
| Main Level | Kitchen | 11'5'' x 23'1'' |
https://www.realtor.ca/real-estate/27022594/2269-somers-boulevard-innisfil
Interested?
Contact us for more information
Amanda Marie Adeline Abram
Salesperson
www.signaturesold.com/
https://www.facebook.com/RealEstateWithAmandaAbram
https://www.linkedin.com/feed/?trk=homepage-basic_sign-in-submit
https://www.instagram.com/amandaabramrealestate/
Nadene Milnes
Broker
www.facebook.com/signaturesold
ca.linkedin.com/in/nadenemilnes
www.twitter.com/signaturesold
No Favourites Found

Sotheby's International Realty Canada, Brokerage
243 Hurontario St,
Collingwood, ON L9Y 2M1
Rioux Baker Team Contacts
Click name for contact details.
Sherry Rioux*
Direct: 705-443-2793
EMAIL SHERRY
Emma Baker*
Direct: 705-444-3989
EMAIL EMMA
Jacki Binnie**
Direct: 705-441-1071
EMAIL JACKI
Craig Davies**
Direct: 289-685-8513
EMAIL CRAIG
Hollie Knight**
Direct: 705-994-2842
EMAIL HOLLIE
Almira Haupt***
Direct: 705-416-1499 ext. 25
EMAIL ALMIRA
Lori York**
Direct: 705 606-6442
EMAIL LORI
*Broker **Sales Representative ***Admin
No Favourites Found
Ask a Question
[
]

The trademarks REALTOR®, REALTORS®, and the REALTOR® logo are controlled by The Canadian Real Estate Association (CREA) and identify real estate professionals who are members of CREA. The trademarks MLS®, Multiple Listing Service® and the associated logos are owned by The Canadian Real Estate Association (CREA) and identify the quality of services provided by real estate professionals who are members of CREA. The trademark DDF® is owned by The Canadian Real Estate Association (CREA) and identifies CREA's Data Distribution Facility (DDF®)
June 18 2024 04:43:08
Muskoka Haliburton Orillia – The Lakelands Association of REALTORS®
Royal LePage Real Estate Services Ltd. (Unit A), Brokerage, Royal LePage Real Estate Services Ltd., (Unit B) Brokerage



























