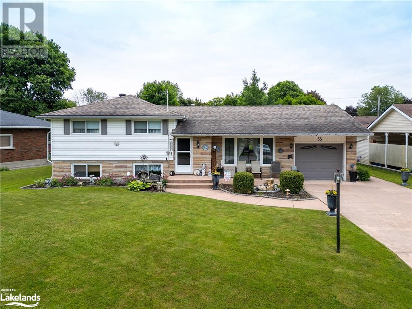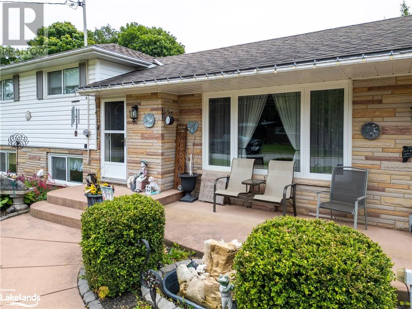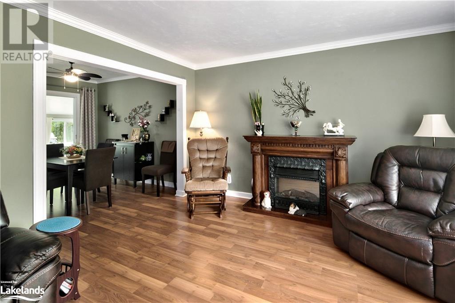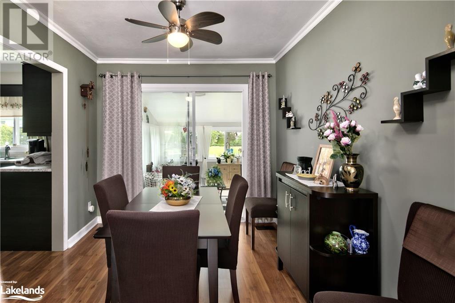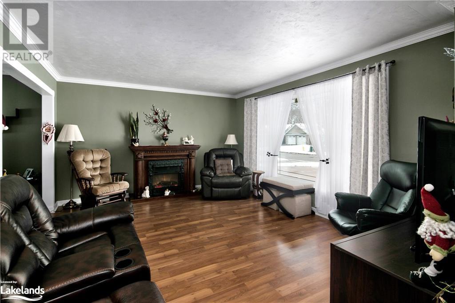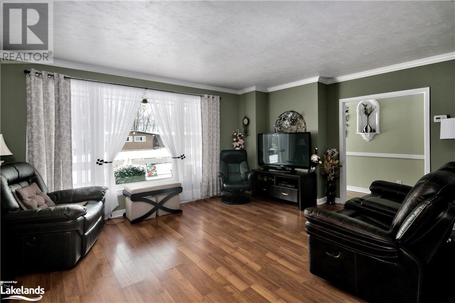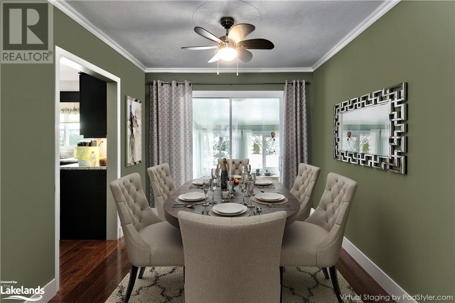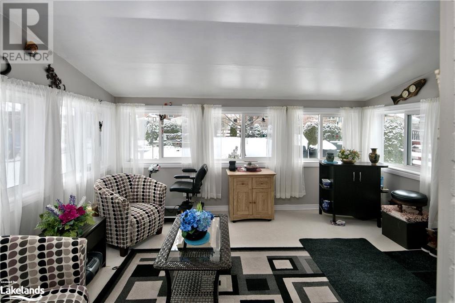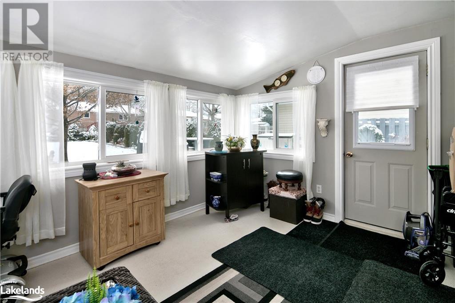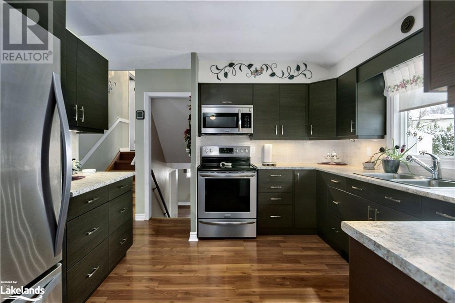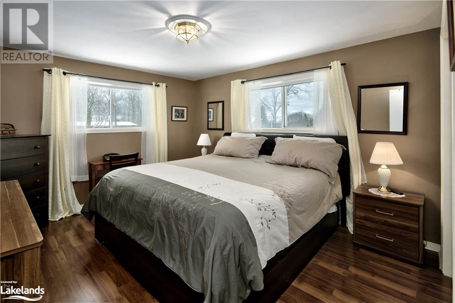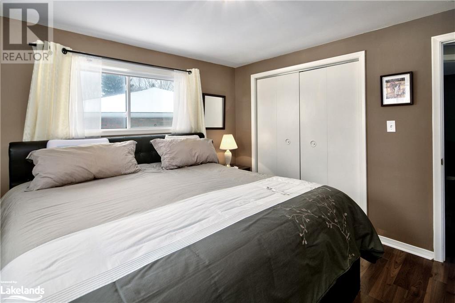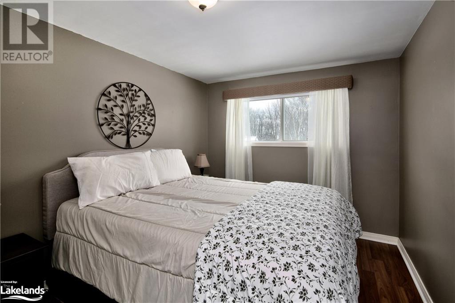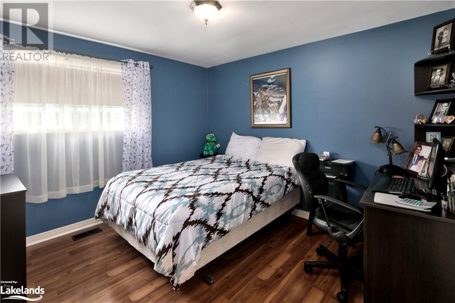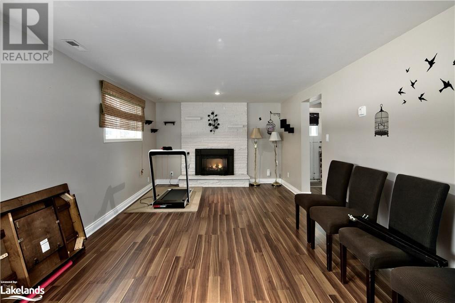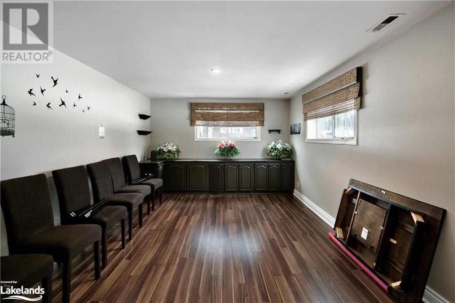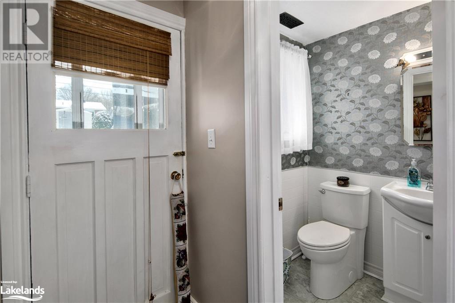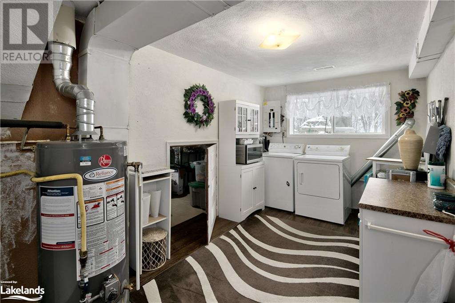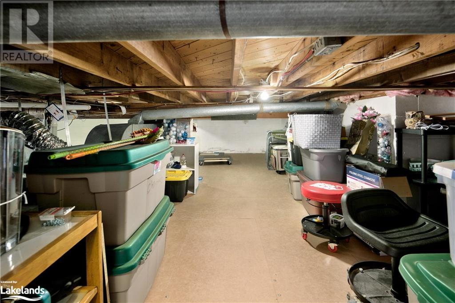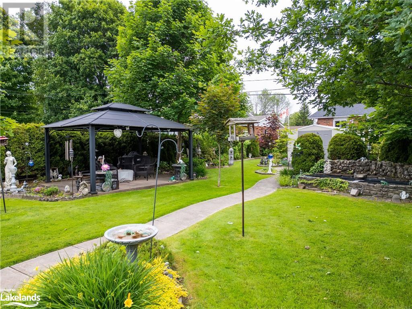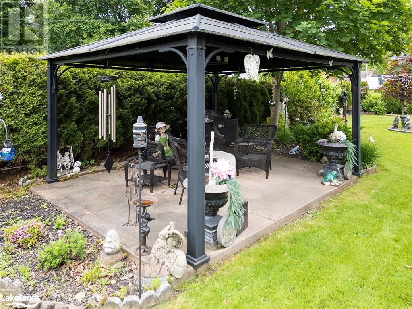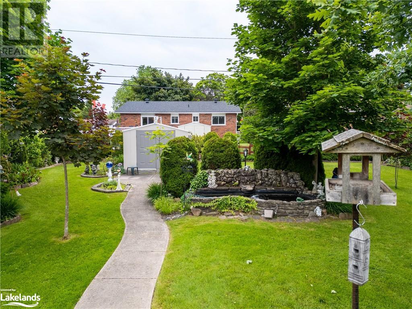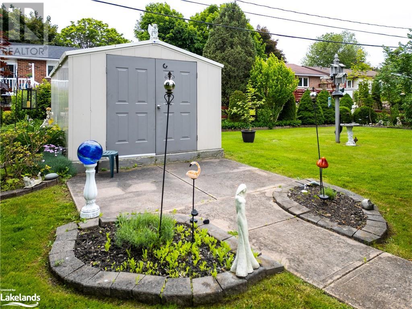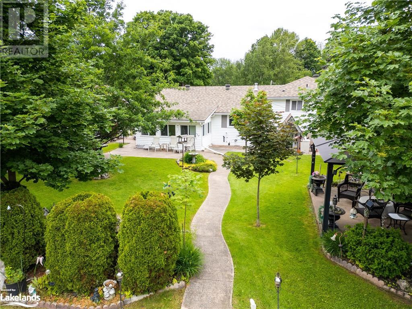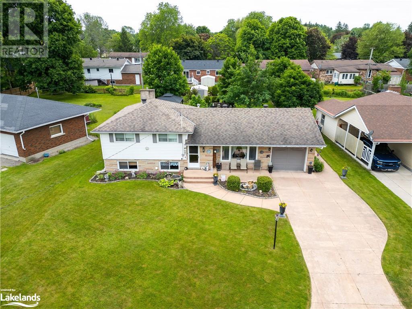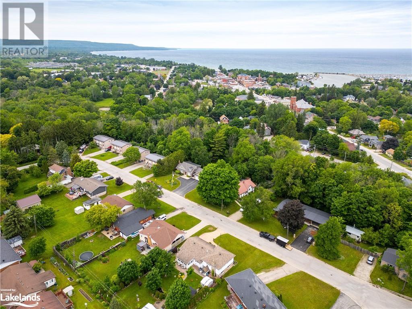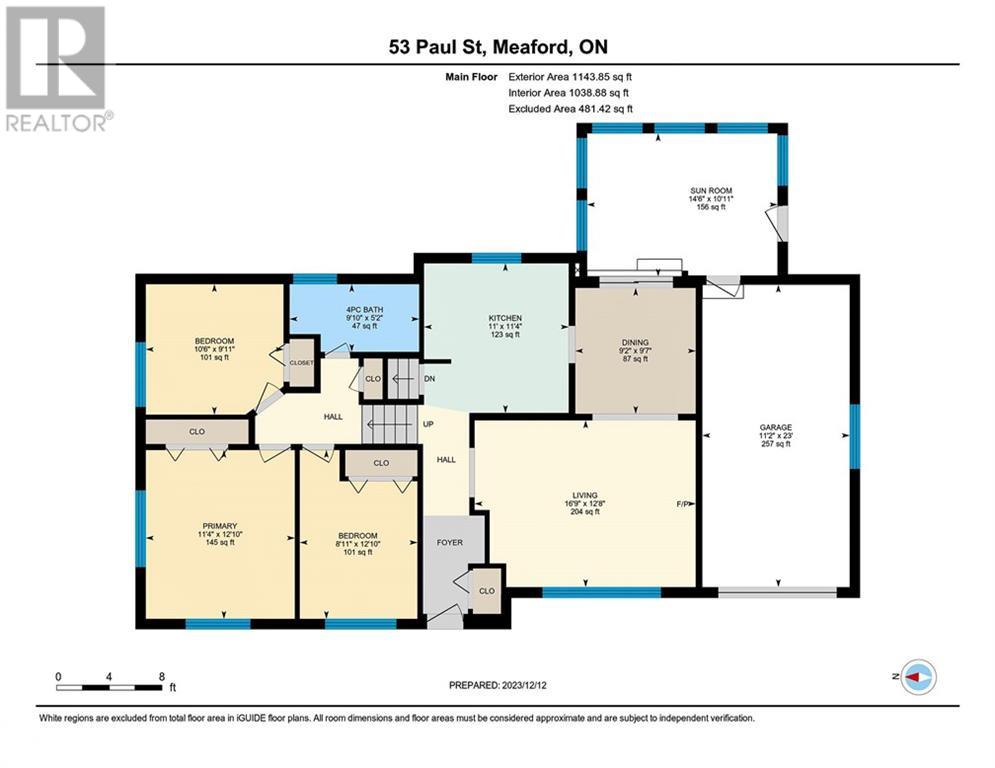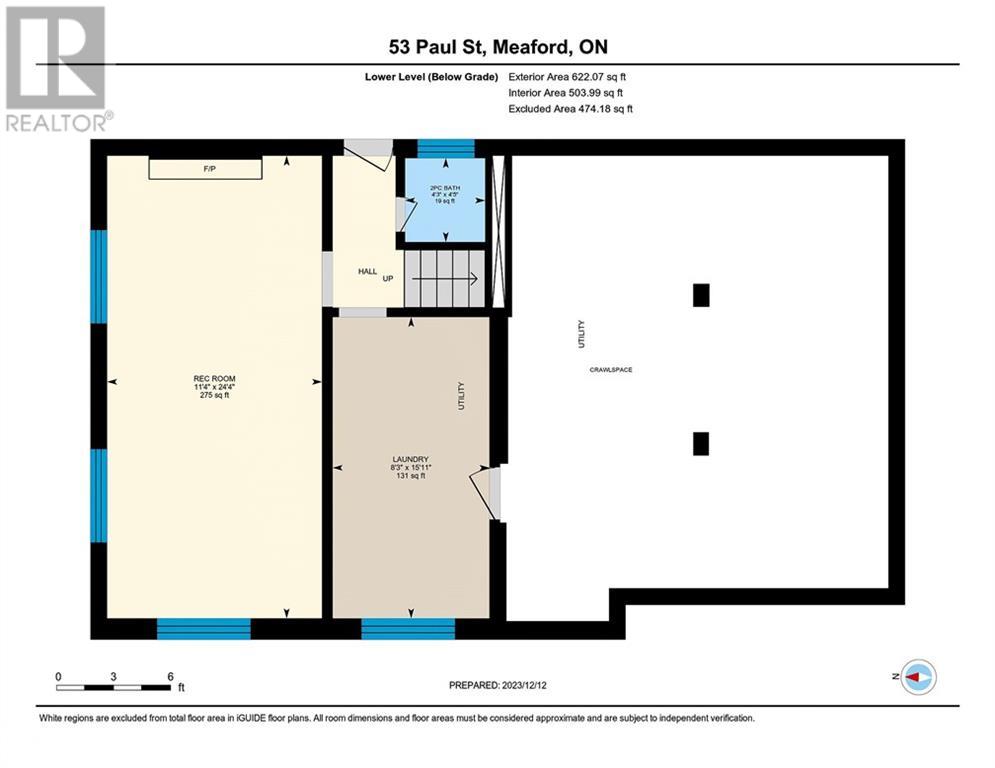LOADING
$649,500
Welcome to 53 Paul Street, a charming side-split residence nestled in the heart of Meaford. This delightful home features 3 bedrooms and 2 bathrooms, providing comfortable and functional living spaces for you and your family. As you step inside, you'll be greeted by a warm and inviting atmosphere, complemented by the abundant natural light that fills the home. The main level boasts a well-appointed kitchen, perfect for culinary enthusiasts, and a cozy living area ideal for relaxation and entertainment. One of the standout features of this property is the inviting sunroom, where you can bask in the beauty of all four seasons while enjoying thepark-like lot. Beyond the tranquility of the property, 53 Paul Street offers the convenience of proximity to Downtown Meaford, providing easy access to local amenities, charming shops, and a vibrant community atmosphere. Whether you're drawn to the sparkling waters of Georgian Bay, the greens of nearby golf courses, or the thrill of skiing, cycling, and hiking, this home is ideally located to be your next home. (id:54532)
Property Details
| MLS® Number | 40602843 |
| Property Type | Single Family |
| AmenitiesNearBy | Golf Nearby, Schools |
| CommunityFeatures | Quiet Area |
| EquipmentType | Furnace, Water Heater |
| ParkingSpaceTotal | 4 |
| RentalEquipmentType | Furnace, Water Heater |
Building
| BathroomTotal | 2 |
| BedroomsAboveGround | 3 |
| BedroomsTotal | 3 |
| Appliances | Dishwasher, Dryer, Refrigerator, Stove, Washer, Window Coverings |
| BasementDevelopment | Finished |
| BasementType | Full (finished) |
| ConstructionStyleAttachment | Detached |
| CoolingType | Central Air Conditioning |
| ExteriorFinish | Brick Veneer, Vinyl Siding |
| HalfBathTotal | 1 |
| HeatingFuel | Natural Gas |
| HeatingType | Forced Air |
| SizeInterior | 1765 Sqft |
| Type | House |
| UtilityWater | Municipal Water |
Parking
| Attached Garage |
Land
| Acreage | No |
| LandAmenities | Golf Nearby, Schools |
| LandscapeFeatures | Landscaped |
| Sewer | Municipal Sewage System |
| SizeDepth | 150 Ft |
| SizeFrontage | 70 Ft |
| SizeTotalText | Under 1/2 Acre |
| ZoningDescription | R1 |
Rooms
| Level | Type | Length | Width | Dimensions |
|---|---|---|---|---|
| Second Level | 4pc Bathroom | 5'2'' x 9'10'' | ||
| Second Level | Bedroom | 9'11'' x 10'6'' | ||
| Second Level | Bedroom | 12'10'' x 8'11'' | ||
| Second Level | Primary Bedroom | 12'10'' x 11'4'' | ||
| Lower Level | 2pc Bathroom | 4'5'' x 4'3'' | ||
| Lower Level | Laundry Room | 15'11'' x 8'3'' | ||
| Lower Level | Recreation Room | 24'4'' x 11'4'' | ||
| Main Level | Sunroom | 10'11'' x 14'6'' | ||
| Main Level | Dining Room | 9'7'' x 9'2'' | ||
| Main Level | Kitchen | 11'4'' x 11'0'' | ||
| Main Level | Living Room | 12'8'' x 16'9'' |
https://www.realtor.ca/real-estate/27028389/53-paul-street-meaford
Interested?
Contact us for more information
Matthew Lidbetter
Broker
No Favourites Found

Sotheby's International Realty Canada, Brokerage
243 Hurontario St,
Collingwood, ON L9Y 2M1
Rioux Baker Team Contacts
Click name for contact details.
[vc_toggle title="Sherry Rioux*" style="round_outline" color="black" custom_font_container="tag:h3|font_size:18|text_align:left|color:black"]
Direct: 705-443-2793
EMAIL SHERRY[/vc_toggle]
[vc_toggle title="Emma Baker*" style="round_outline" color="black" custom_font_container="tag:h4|text_align:left"] Direct: 705-444-3989
EMAIL EMMA[/vc_toggle]
[vc_toggle title="Jacki Binnie**" style="round_outline" color="black" custom_font_container="tag:h4|text_align:left"]
Direct: 705-441-1071
EMAIL JACKI[/vc_toggle]
[vc_toggle title="Craig Davies**" style="round_outline" color="black" custom_font_container="tag:h4|text_align:left"]
Direct: 289-685-8513
EMAIL CRAIG[/vc_toggle]
[vc_toggle title="Hollie Knight**" style="round_outline" color="black" custom_font_container="tag:h4|text_align:left"]
Direct: 705-994-2842
EMAIL HOLLIE[/vc_toggle]
[vc_toggle title="Almira Haupt***" style="round_outline" color="black" custom_font_container="tag:h4|text_align:left"]
Direct: 705-416-1499 ext. 25
EMAIL ALMIRA[/vc_toggle]
No Favourites Found
[vc_toggle title="Ask a Question" style="round_outline" color="#5E88A1" custom_font_container="tag:h4|text_align:left"] [
][/vc_toggle]

The trademarks REALTOR®, REALTORS®, and the REALTOR® logo are controlled by The Canadian Real Estate Association (CREA) and identify real estate professionals who are members of CREA. The trademarks MLS®, Multiple Listing Service® and the associated logos are owned by The Canadian Real Estate Association (CREA) and identify the quality of services provided by real estate professionals who are members of CREA. The trademark DDF® is owned by The Canadian Real Estate Association (CREA) and identifies CREA's Data Distribution Facility (DDF®)
June 18 2024 04:43:24
Muskoka Haliburton Orillia – The Lakelands Association of REALTORS®
Sotheby's International Realty Canada, Brokerage (Collingwood)

