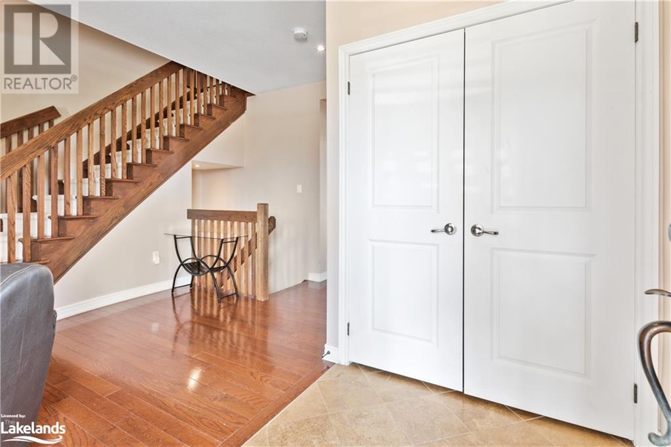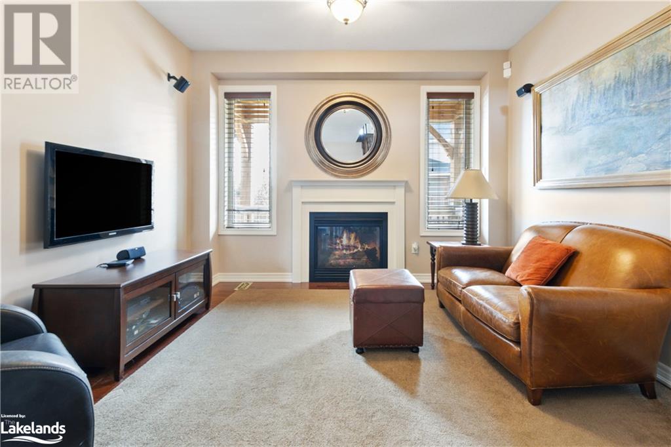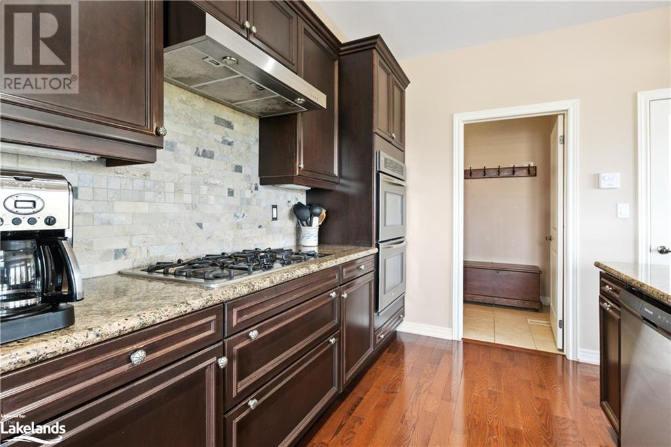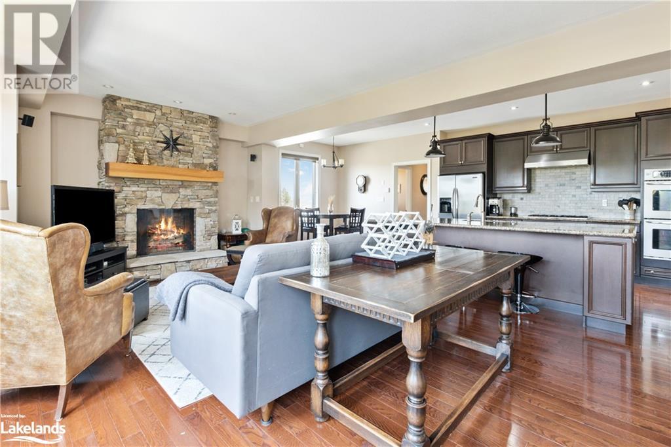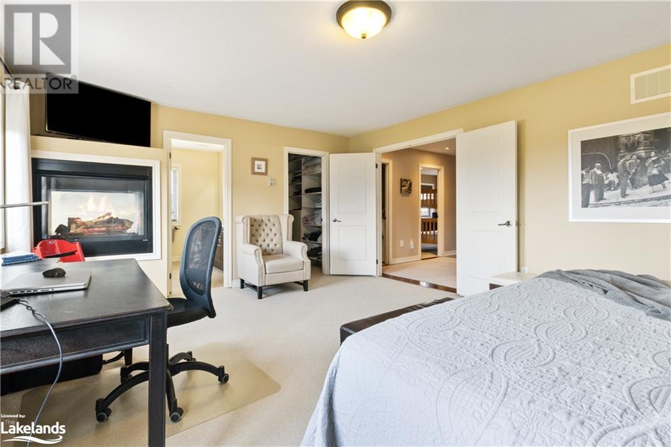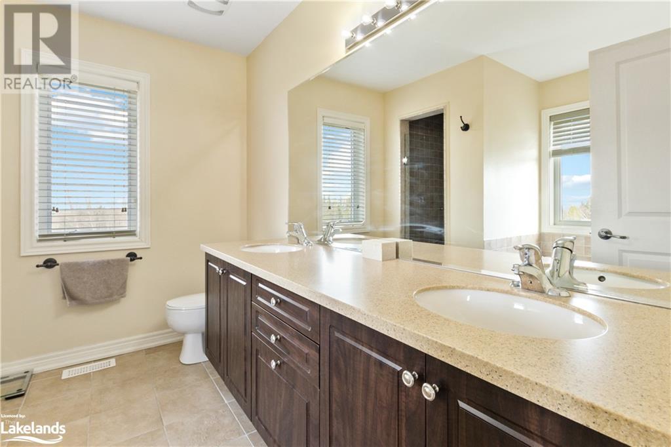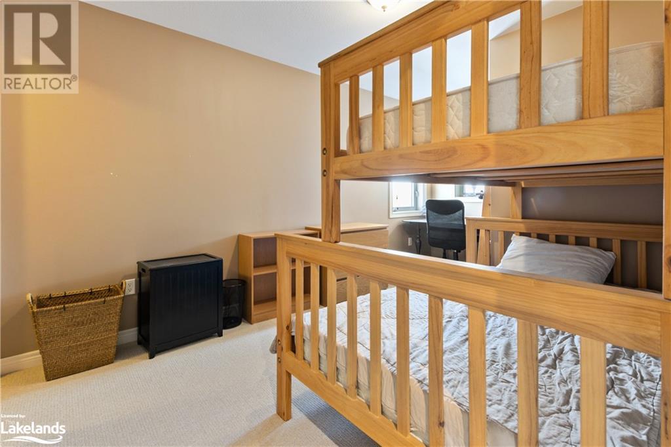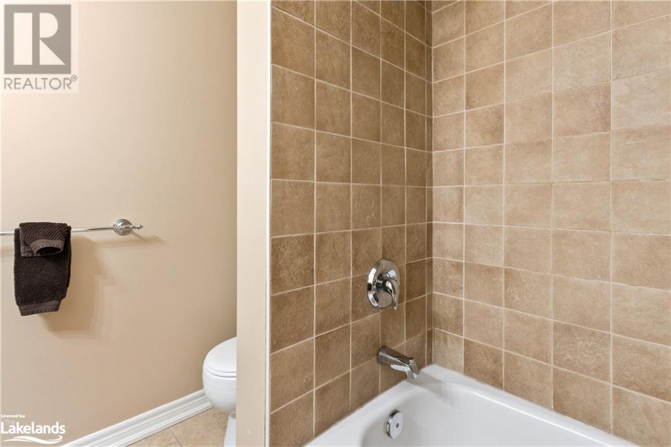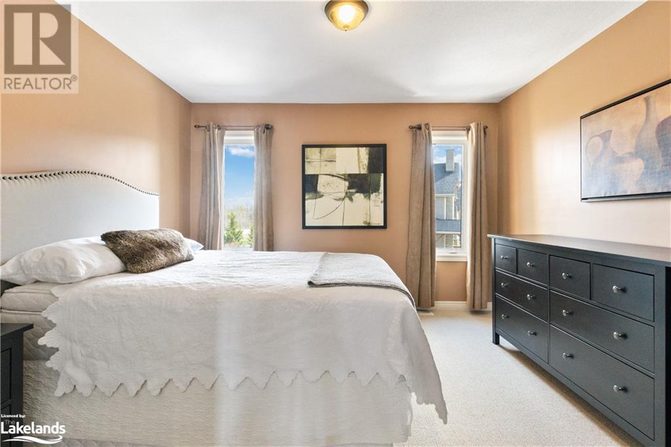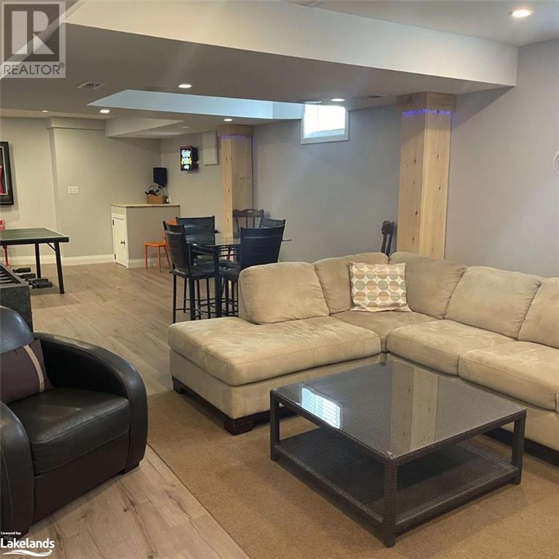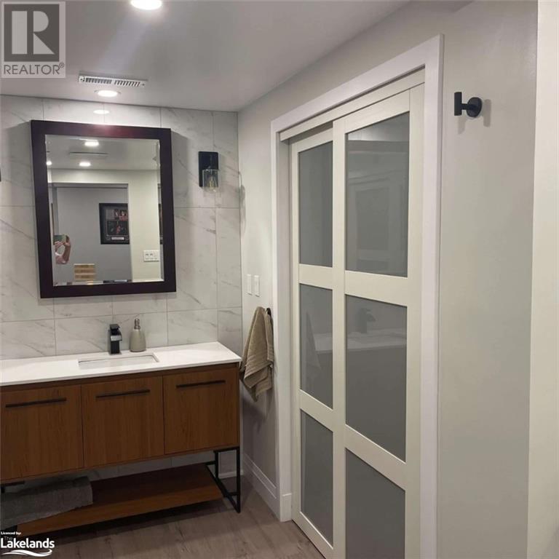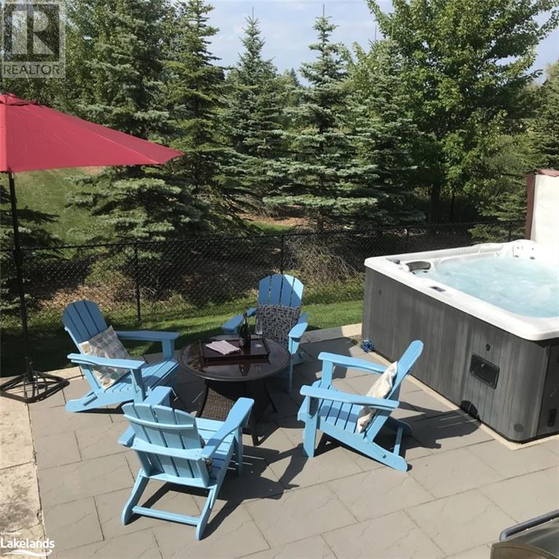LOADING
$5,500 MonthlyMaintenance,
$169 Monthly
Maintenance,
$169 MonthlyFURNISHED SEASONAL RENTAL WITH HOT TUB- Welcome to your dream getaway at the Orchard Development! Nestled in the heart of nature, this charming chalet offers an enchanting escape that seamlessly blends comfort, excitement, and relaxation. Step inside this delightful 4-bedroom, 4-bathroom chalet, and instantly feel the warmth and coziness envelop you. The spacious and tastefully decorated rooms provide ample space for you and your loved ones to unwind and create lasting memories. Located just a few steps away from the renowned Craigleith Ski Club, this property is a haven for outdoor enthusiasts. Wake up to breathtaking views of the snow-capped mountains and enjoy easy access to exhilarating skiing and snowboarding trails. Imagine spending your summer days hiking through picturesque trails, immersing yourself in the vibrant colors of the surrounding foliage, and marveling at the beauty of nature. When the sun beckons, take a refreshing dip in the community pool, relishing in the cool water against the warm summer breeze. After a day of adventure, retreat to the inviting finished basement, where laughter fills the air as you gather for games and quality time with loved ones. The convenience of a garage ensures that your vehicles are safe and secure, while the ski tuning area allows you to prepare your gear for more thrilling days on the slopes. And let’s not forget about the hot tub. As the sun dips below the horizon, immerse yourself in the warm, bubbling water, surrounded by the tranquility of the wilderness. Whether you seek thrilling escapades or serene relaxation, this 4-bed, 3-bath chalet in the Orchard development on Millennium Way offers it all. Have an unforgettable stay in this delightful retreat, where every moment is filled with happiness, excitement, and cherished memories. SKI SEASON $42,000.00 plus utilities (id:54532)
Property Details
| MLS® Number | 40570479 |
| Property Type | Single Family |
| AmenitiesNearBy | Beach, Golf Nearby, Hospital, Playground, Schools, Shopping, Ski Area |
| CommunicationType | High Speed Internet |
| CommunityFeatures | School Bus |
| EquipmentType | Water Heater |
| Features | Corner Site, Balcony |
| ParkingSpaceTotal | 2 |
| RentalEquipmentType | Water Heater |
| Structure | Tennis Court |
Building
| BathroomTotal | 4 |
| BedroomsAboveGround | 4 |
| BedroomsTotal | 4 |
| Appliances | Dishwasher, Dryer, Microwave, Refrigerator, Stove |
| BasementDevelopment | Finished |
| BasementType | Full (finished) |
| ConstructedDate | 2008 |
| ConstructionMaterial | Wood Frame |
| ConstructionStyleAttachment | Attached |
| CoolingType | Central Air Conditioning |
| ExteriorFinish | Stone, Wood |
| FireProtection | Alarm System |
| HalfBathTotal | 1 |
| HeatingFuel | Natural Gas |
| HeatingType | Forced Air, Radiant Heat |
| SizeInterior | 2254 Sqft |
| Type | Row / Townhouse |
| UtilityWater | Municipal Water |
Parking
| Attached Garage |
Land
| AccessType | Road Access |
| Acreage | No |
| LandAmenities | Beach, Golf Nearby, Hospital, Playground, Schools, Shopping, Ski Area |
| LandscapeFeatures | Landscaped |
| Sewer | Municipal Sewage System |
| SizeDepth | 103 Ft |
| SizeFrontage | 46 Ft |
| SizeTotalText | Unknown |
| ZoningDescription | R-2 |
Rooms
| Level | Type | Length | Width | Dimensions |
|---|---|---|---|---|
| Second Level | Bedroom | 11'0'' x 11'0'' | ||
| Second Level | 4pc Bathroom | Measurements not available | ||
| Second Level | 4pc Bathroom | Measurements not available | ||
| Second Level | Laundry Room | 5'8'' x 5'5'' | ||
| Second Level | Primary Bedroom | 19'6'' x 14'0'' | ||
| Second Level | Bedroom | 10'0'' x 9'4'' | ||
| Second Level | Den | 11'0'' x 11'0'' | ||
| Second Level | Bedroom | 11'0'' x 11'0'' | ||
| Basement | 3pc Bathroom | Measurements not available | ||
| Main Level | 2pc Bathroom | Measurements not available | ||
| Main Level | Bonus Room | 7'0'' x 5'7'' | ||
| Main Level | Bonus Room | 5'7'' x 3'4'' | ||
| Main Level | Great Room | 29'0'' x 14'6'' | ||
| Main Level | Kitchen | 23'0'' x 11'0'' | ||
| Main Level | Family Room | 15'4'' x 12'0'' |
Utilities
| Cable | Available |
| Electricity | Available |
| Natural Gas | Available |
| Telephone | Available |
https://www.realtor.ca/real-estate/27032553/108-comet-lane-the-blue-mountains
Interested?
Contact us for more information
Eva Landreth
Salesperson
No Favourites Found

Sotheby's International Realty Canada, Brokerage
243 Hurontario St,
Collingwood, ON L9Y 2M1
Rioux Baker Team Contacts
Click name for contact details.
[vc_toggle title="Sherry Rioux*" style="round_outline" color="black" custom_font_container="tag:h3|font_size:18|text_align:left|color:black"]
Direct: 705-443-2793
EMAIL SHERRY[/vc_toggle]
[vc_toggle title="Emma Baker*" style="round_outline" color="black" custom_font_container="tag:h4|text_align:left"] Direct: 705-444-3989
EMAIL EMMA[/vc_toggle]
[vc_toggle title="Jacki Binnie**" style="round_outline" color="black" custom_font_container="tag:h4|text_align:left"]
Direct: 705-441-1071
EMAIL JACKI[/vc_toggle]
[vc_toggle title="Craig Davies**" style="round_outline" color="black" custom_font_container="tag:h4|text_align:left"]
Direct: 289-685-8513
EMAIL CRAIG[/vc_toggle]
[vc_toggle title="Hollie Knight**" style="round_outline" color="black" custom_font_container="tag:h4|text_align:left"]
Direct: 705-994-2842
EMAIL HOLLIE[/vc_toggle]
[vc_toggle title="Almira Haupt***" style="round_outline" color="black" custom_font_container="tag:h4|text_align:left"]
Direct: 705-416-1499 ext. 25
EMAIL ALMIRA[/vc_toggle]
No Favourites Found
[vc_toggle title="Ask a Question" style="round_outline" color="#5E88A1" custom_font_container="tag:h4|text_align:left"] [
][/vc_toggle]

The trademarks REALTOR®, REALTORS®, and the REALTOR® logo are controlled by The Canadian Real Estate Association (CREA) and identify real estate professionals who are members of CREA. The trademarks MLS®, Multiple Listing Service® and the associated logos are owned by The Canadian Real Estate Association (CREA) and identify the quality of services provided by real estate professionals who are members of CREA. The trademark DDF® is owned by The Canadian Real Estate Association (CREA) and identifies CREA's Data Distribution Facility (DDF®)
November 21 2024 09:51:05
Muskoka Haliburton Orillia – The Lakelands Association of REALTORS®
Century 21 Millennium Inc., Brokerage (Thornbury)





