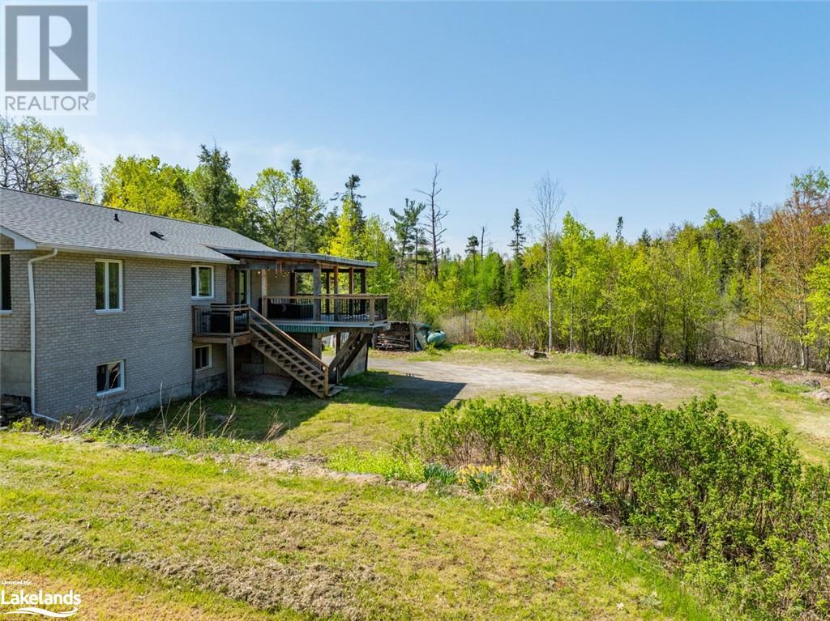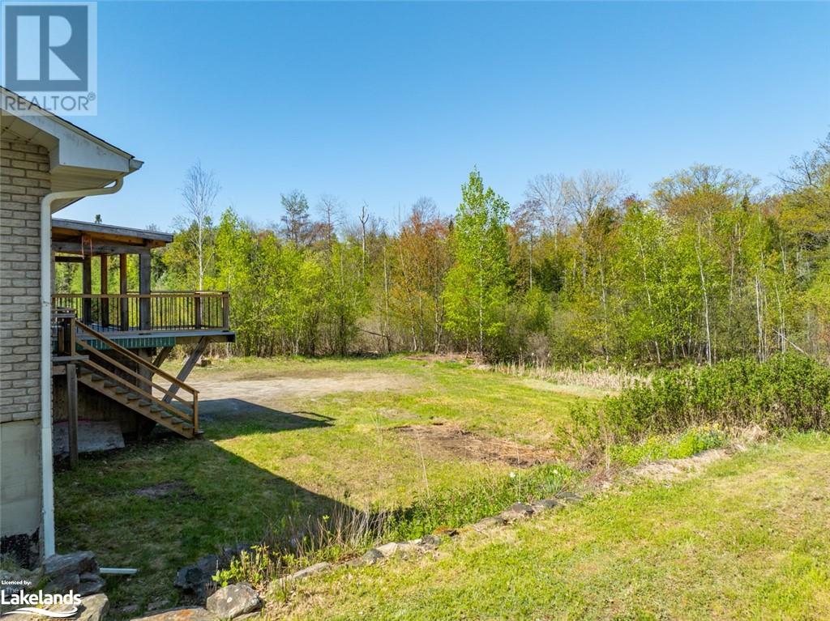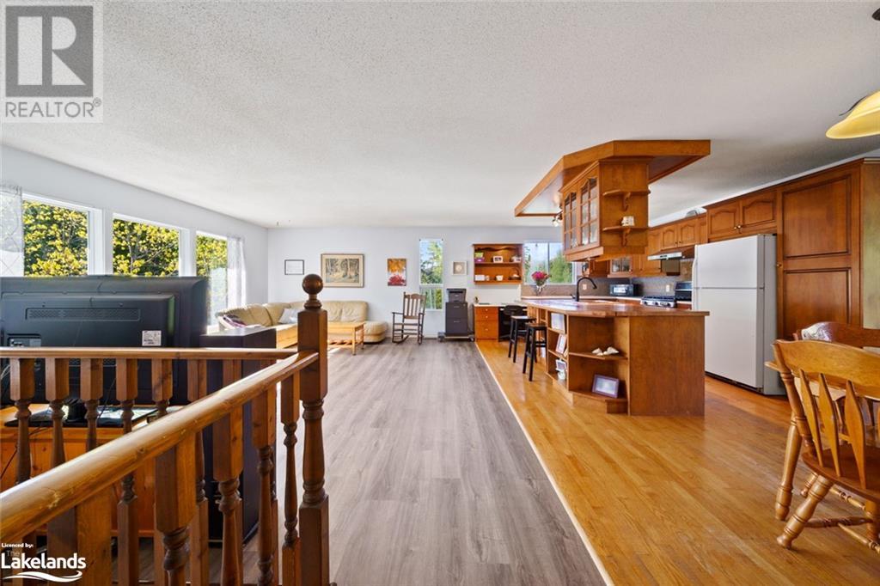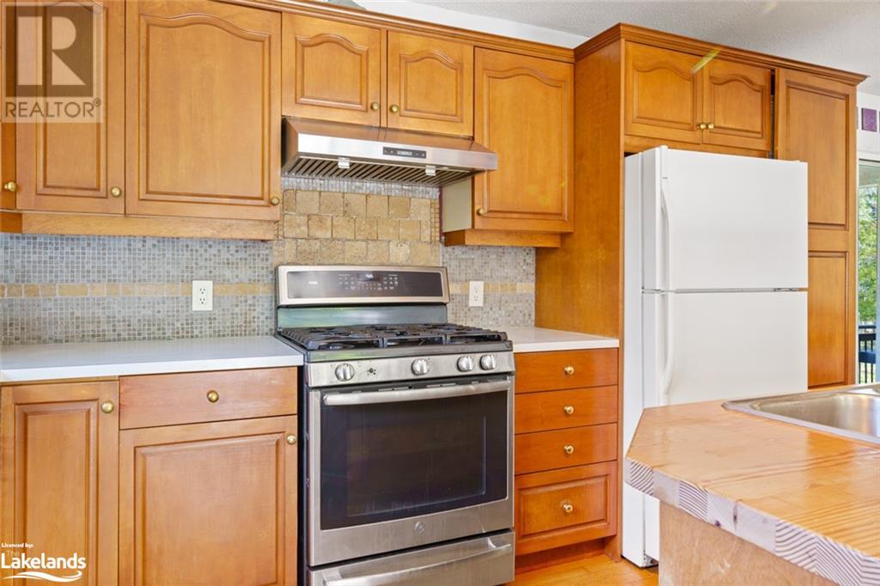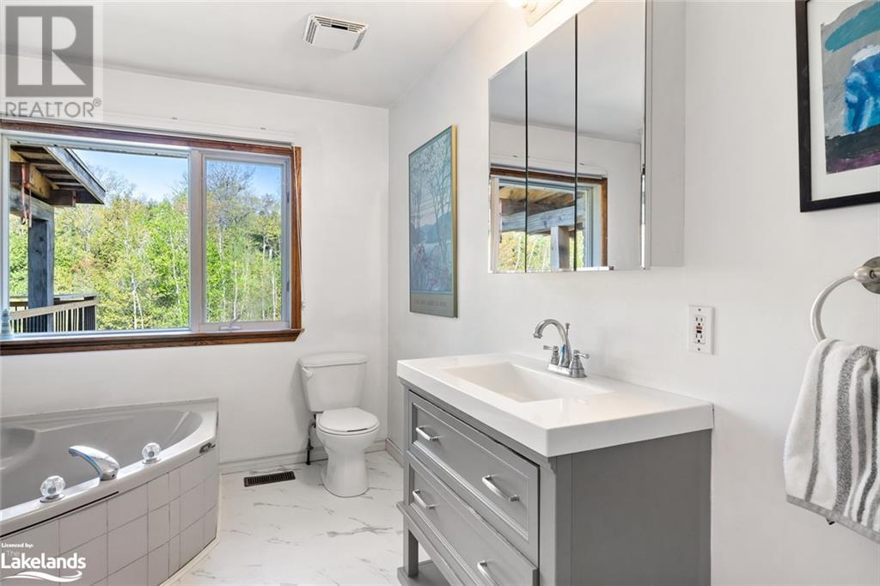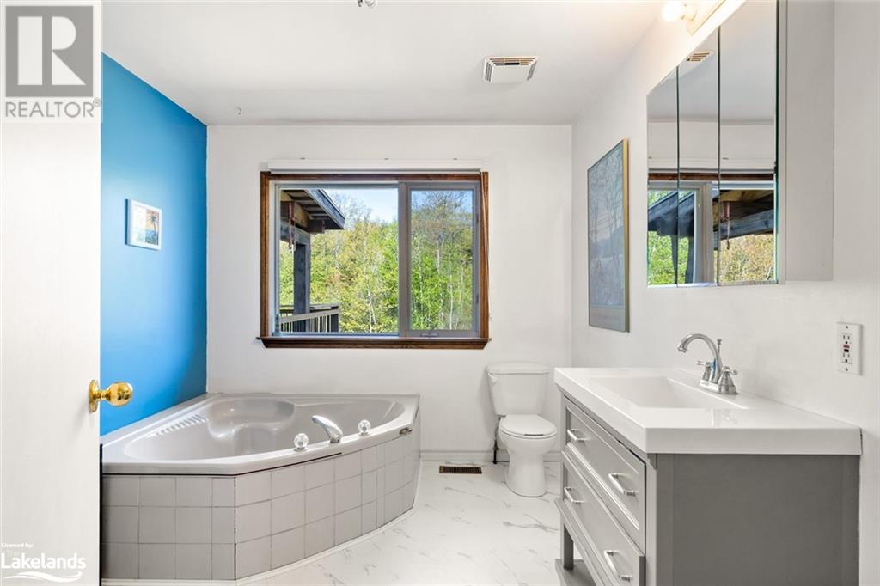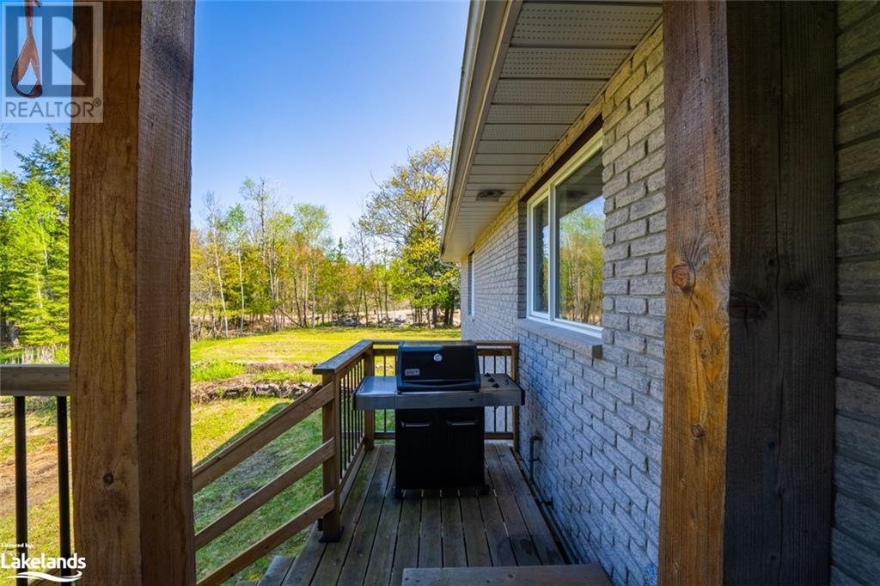LOADING
$649,000
A gorgeous home with 2800 finished sq ft on 5 acres in the beautiful Lake Forest subdivision. There is a walkout basement with its own separate entrance and foyer/mudroom. Enjoy the open concept main floor which is great for entertaining or having the family all in the same area. There is a large rec room in the basement, another bedroom and in law suite. Enjoy being 2 minutes from Parry Sound without the high taxes. You will make lifetime family memories in your lovely rural setting with ultimate privacy. There is a large back deck for even more privacy and to take in those amazing sunsets. (id:54532)
Property Details
| MLS® Number | 40607776 |
| Property Type | Single Family |
| Amenities Near By | Airport, Beach, Golf Nearby, Hospital, Marina, Park, Schools, Shopping |
| Communication Type | High Speed Internet |
| Community Features | Quiet Area, Community Centre, School Bus |
| Equipment Type | Propane Tank, Water Heater |
| Features | Crushed Stone Driveway, Country Residential, In-law Suite |
| Parking Space Total | 11 |
| Rental Equipment Type | Propane Tank, Water Heater |
| Structure | Shed |
Building
| Bathroom Total | 2 |
| Bedrooms Above Ground | 3 |
| Bedrooms Below Ground | 2 |
| Bedrooms Total | 5 |
| Appliances | Central Vacuum, Dryer, Refrigerator, Water Softener, Gas Stove(s), Hood Fan |
| Architectural Style | Bungalow |
| Basement Development | Finished |
| Basement Type | Full (finished) |
| Construction Material | Wood Frame |
| Construction Style Attachment | Detached |
| Cooling Type | None |
| Exterior Finish | Brick, Wood |
| Fireplace Fuel | Wood |
| Fireplace Present | Yes |
| Fireplace Total | 1 |
| Fireplace Type | Stove |
| Fixture | Ceiling Fans |
| Foundation Type | Block |
| Heating Fuel | Propane |
| Heating Type | Forced Air, Stove |
| Stories Total | 1 |
| Size Interior | 2800 Sqft |
| Type | House |
| Utility Water | Drilled Well |
Parking
| Carport |
Land
| Access Type | Road Access, Highway Nearby |
| Acreage | Yes |
| Land Amenities | Airport, Beach, Golf Nearby, Hospital, Marina, Park, Schools, Shopping |
| Sewer | Septic System |
| Size Frontage | 253 Ft |
| Size Irregular | 5 |
| Size Total | 5 Ac|5 - 9.99 Acres |
| Size Total Text | 5 Ac|5 - 9.99 Acres |
| Zoning Description | Rr |
Rooms
| Level | Type | Length | Width | Dimensions |
|---|---|---|---|---|
| Basement | Laundry Room | 13'1'' x 7'5'' | ||
| Basement | Kitchen | 8'0'' x 7'8'' | ||
| Basement | Utility Room | 13'3'' x 11'10'' | ||
| Basement | Office | 6'3'' x 4'2'' | ||
| Basement | 4pc Bathroom | Measurements not available | ||
| Basement | Bedroom | 13'4'' x 12'9'' | ||
| Basement | Bedroom | 9'11'' x 9'6'' | ||
| Basement | Recreation Room | 25'7'' x 17'0'' | ||
| Basement | Mud Room | 9'9'' x 6'4'' | ||
| Main Level | 4pc Bathroom | Measurements not available | ||
| Main Level | Bedroom | 11'1'' x 8'3'' | ||
| Main Level | Bedroom | 12'5'' x 9'7'' | ||
| Main Level | Primary Bedroom | 15'1'' x 11'0'' | ||
| Main Level | Kitchen | 22'2'' x 11'3'' | ||
| Main Level | Family Room | 26'1'' x 14'4'' | ||
| Main Level | Foyer | 7'2'' x 6'1'' |
Utilities
| Cable | Available |
| Electricity | Available |
| Telephone | Available |
https://www.realtor.ca/real-estate/27063410/12-lake-forest-drive-mcdougall
Interested?
Contact us for more information
No Favourites Found

Sotheby's International Realty Canada, Brokerage
243 Hurontario St,
Collingwood, ON L9Y 2M1
Rioux Baker Team Contacts
Click name for contact details.
Sherry Rioux*
Direct: 705-443-2793
EMAIL SHERRY
Emma Baker*
Direct: 705-444-3989
EMAIL EMMA
Jacki Binnie**
Direct: 705-441-1071
EMAIL JACKI
Craig Davies**
Direct: 289-685-8513
EMAIL CRAIG
Hollie Knight**
Direct: 705-994-2842
EMAIL HOLLIE
Almira Haupt***
Direct: 705-416-1499 ext. 25
EMAIL ALMIRA
Lori York**
Direct: 705 606-6442
EMAIL LORI
*Broker **Sales Representative ***Admin
No Favourites Found
Ask a Question
[
]

The trademarks REALTOR®, REALTORS®, and the REALTOR® logo are controlled by The Canadian Real Estate Association (CREA) and identify real estate professionals who are members of CREA. The trademarks MLS®, Multiple Listing Service® and the associated logos are owned by The Canadian Real Estate Association (CREA) and identify the quality of services provided by real estate professionals who are members of CREA. The trademark DDF® is owned by The Canadian Real Estate Association (CREA) and identifies CREA's Data Distribution Facility (DDF®)
June 26 2024 01:33:24
Muskoka Haliburton Orillia – The Lakelands Association of REALTORS®
RE/MAX Parry Sound Muskoka Realty Ltd., Brokerage, Parry Sound




