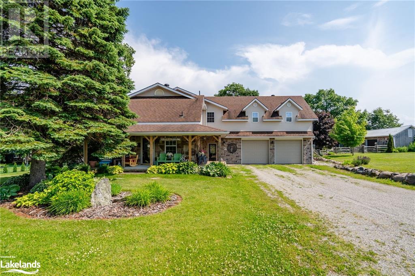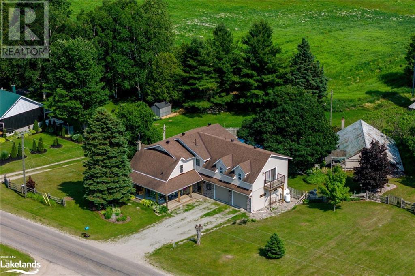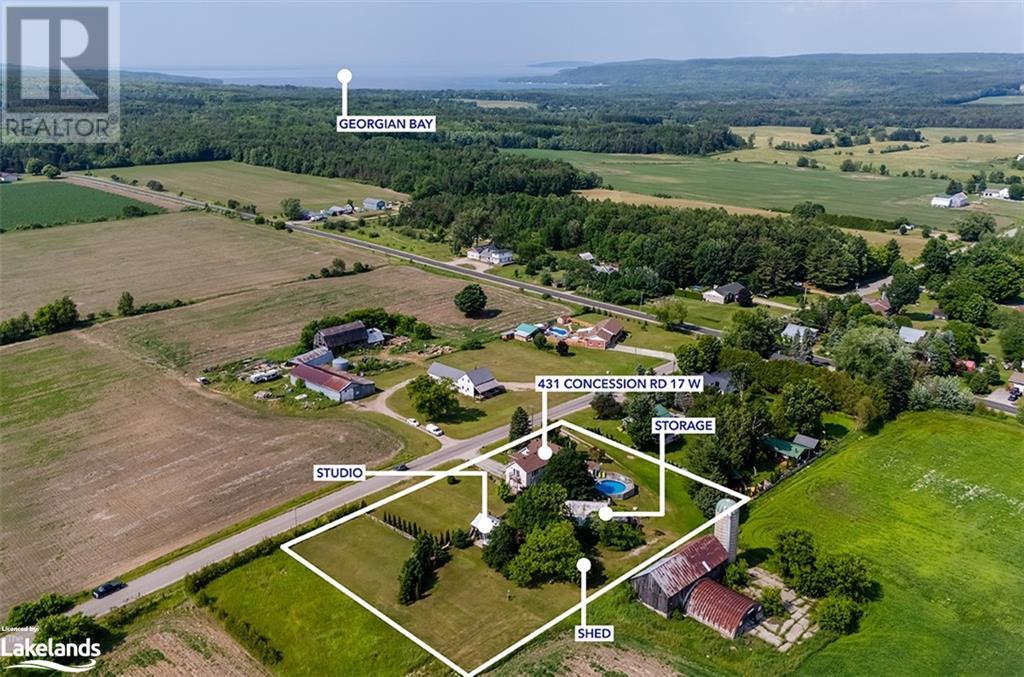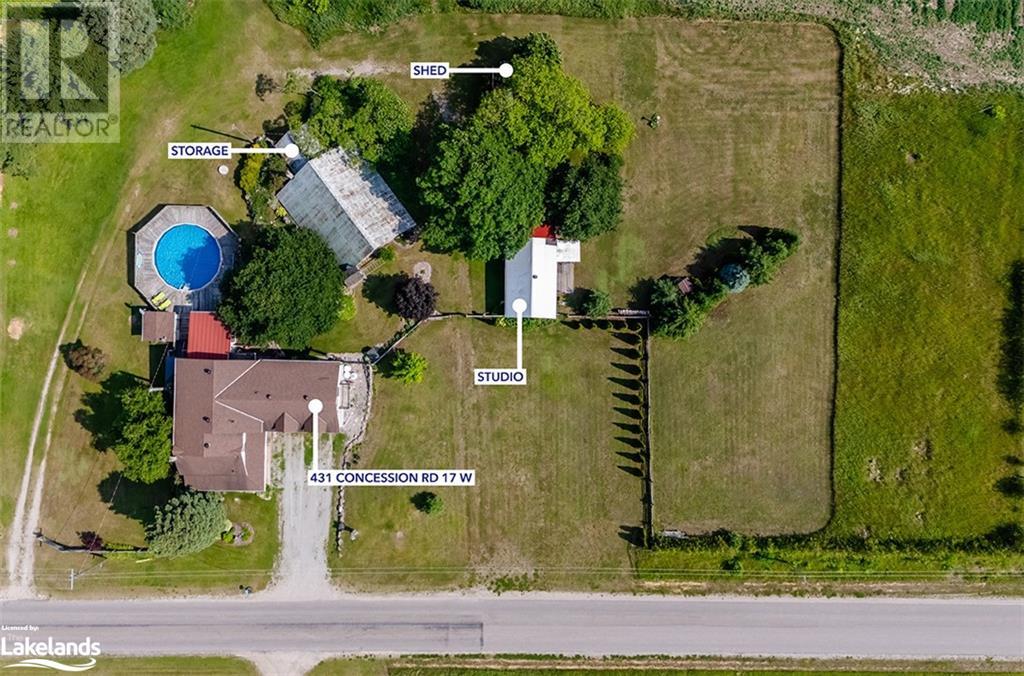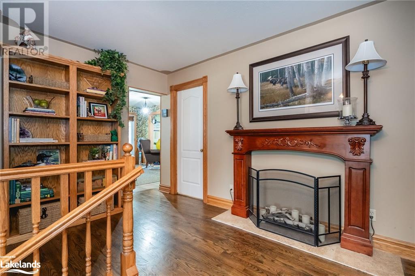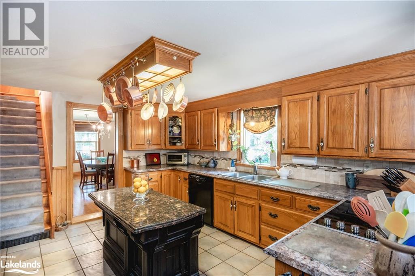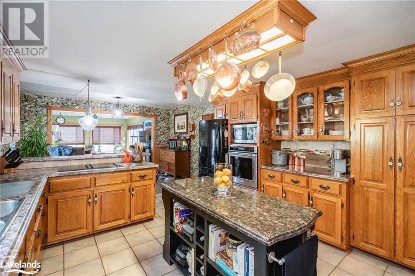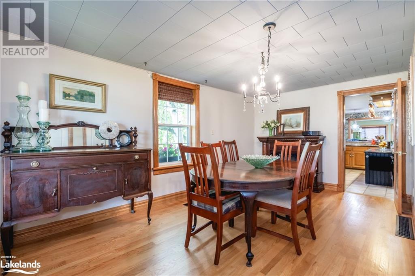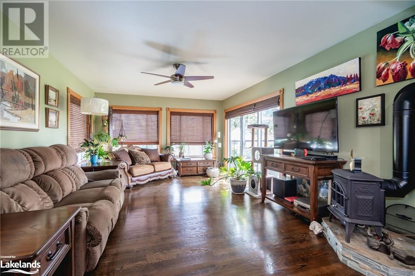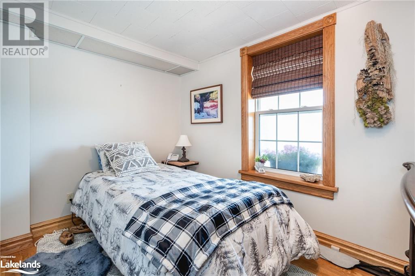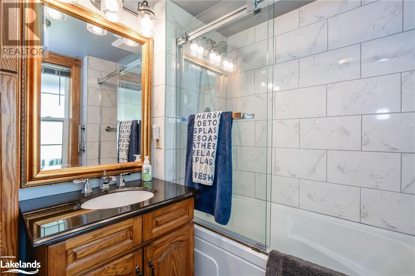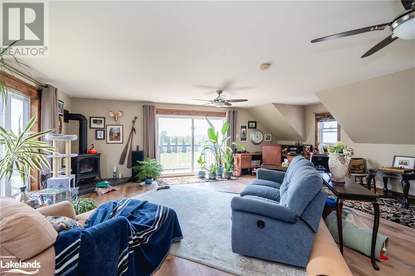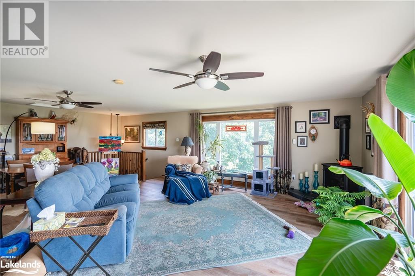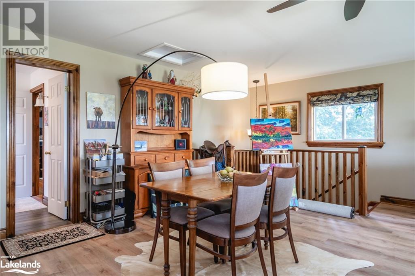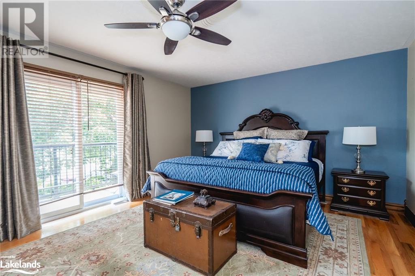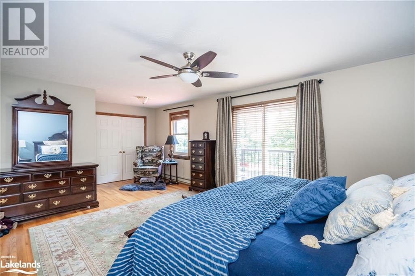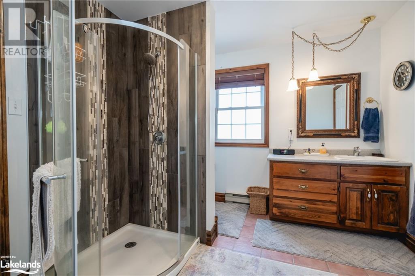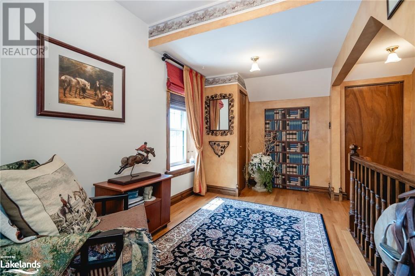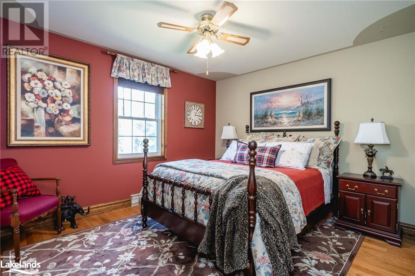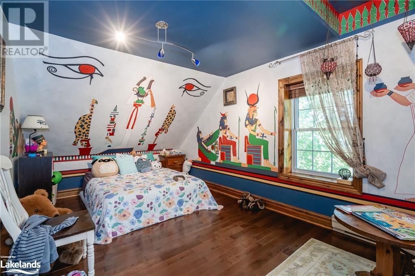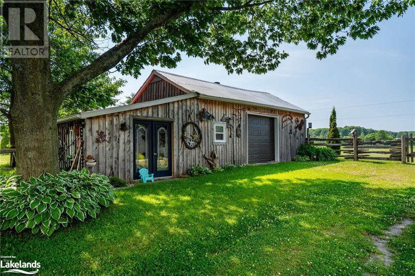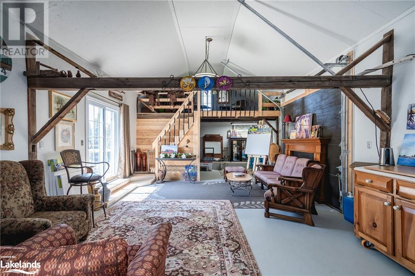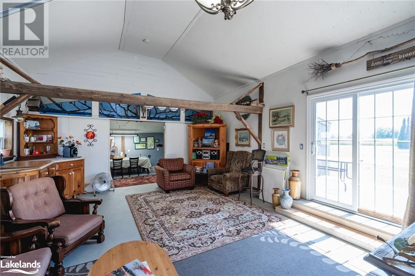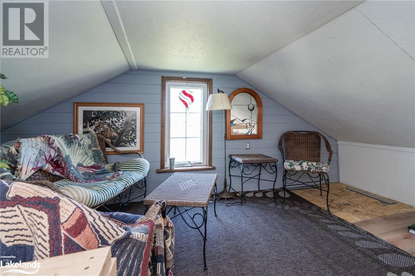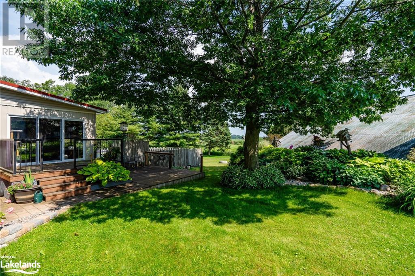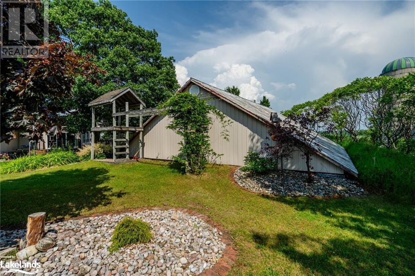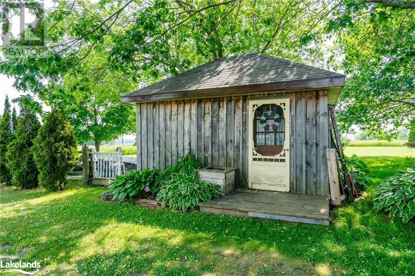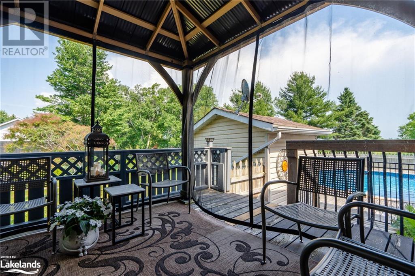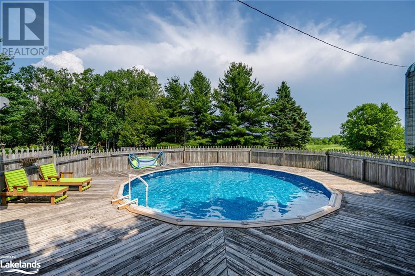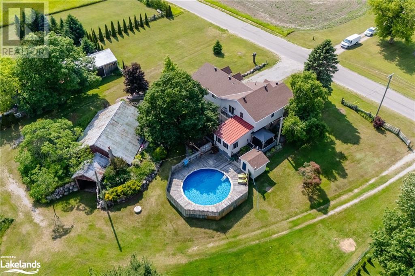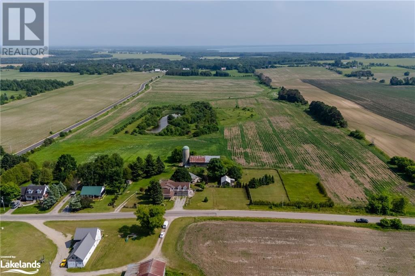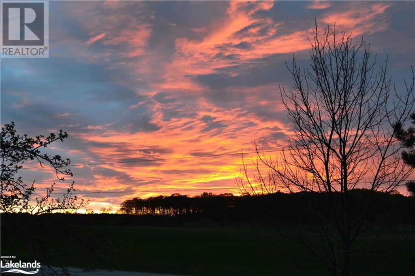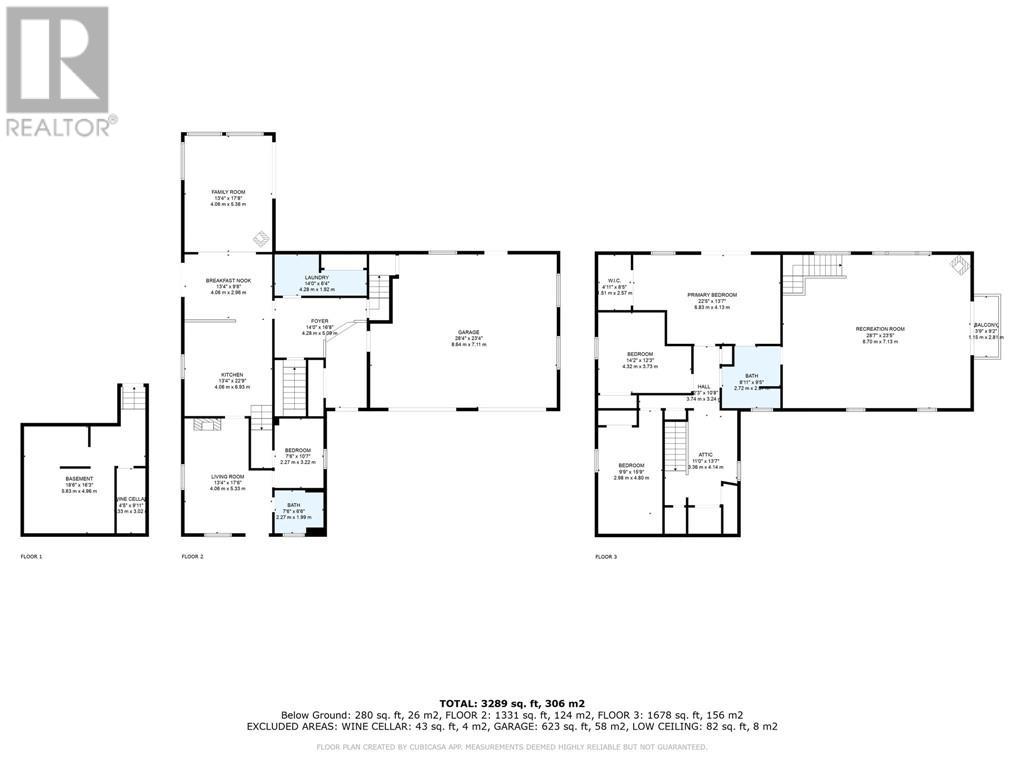LOADING
$1,200,000
Your dream property awaits… Discover an extremely unique and rare opportunity to own approximately 1.6 acres in the beautiful community of Tiny. This property stands out with its exceptional features that you won’t find in an average home. Step inside this spacious farmhouse and be greeted by a large custom oak kitchen, offering a perfect blend of charm and functionality. Enjoy seamless indoor-outdoor living with walkouts to multiple decks from the family room and breakfast nook, and walkouts to balconies from the primary bedroom and rec room on the second level. The second level features three generous bedrooms, including a primary bedroom with a walk-in closet, walkout to a balcony, and a large semi-ensuite. The massive rec room on the second level is bright and spacious, with huge windows and a walkout to another balcony. This space offers the most stunning sunsets and could easily serve as an additional primary bedroom. Two staircases provide easy access to the second level, enhancing the convenience of the layout. Cozy up by the propane fireplaces in both the rec room and the family room. Furthermore, imagine diving into your private above-ground pool, surrounded by a spacious deck. The property boasts several outbuildings, including a fully finished studio with a loft area and walkout to a deck, a shed and a massive two-level shop (approx. 2656 sqft) providing ample space for all your needs. The natural beauty of the mature gardens and meticulously landscaped surroundings adds to the charm. With plenty of room to add an additional double car garage or workshop, the possibilities are endless. This property is truly a rare gem, making it an exceptional place to call home. Don’t miss your chance to own this one-of-a-kind property! (id:54532)
Property Details
| MLS® Number | 40611362 |
| Property Type | Single Family |
| AmenitiesNearBy | Beach |
| CommunityFeatures | Quiet Area |
| EquipmentType | Propane Tank |
| Features | Crushed Stone Driveway, Country Residential, Automatic Garage Door Opener |
| ParkingSpaceTotal | 10 |
| PoolType | Above Ground Pool |
| RentalEquipmentType | Propane Tank |
| Structure | Workshop, Shed, Porch |
Building
| BathroomTotal | 2 |
| BedroomsAboveGround | 3 |
| BedroomsTotal | 3 |
| Appliances | Central Vacuum, Dishwasher, Dryer, Microwave, Refrigerator, Stove, Washer |
| ArchitecturalStyle | 2 Level |
| BasementDevelopment | Unfinished |
| BasementType | Partial (unfinished) |
| ConstructionStyleAttachment | Detached |
| CoolingType | Central Air Conditioning |
| ExteriorFinish | Other, Stone, Vinyl Siding |
| FireplacePresent | Yes |
| FireplaceTotal | 2 |
| FoundationType | Stone |
| HeatingFuel | Propane |
| HeatingType | Forced Air |
| StoriesTotal | 2 |
| SizeInterior | 3009 Sqft |
| Type | House |
| UtilityWater | Dug Well |
Parking
| Attached Garage |
Land
| AccessType | Road Access |
| Acreage | Yes |
| LandAmenities | Beach |
| Sewer | Septic System |
| SizeDepth | 215 Ft |
| SizeFrontage | 338 Ft |
| SizeIrregular | 1.666 |
| SizeTotal | 1.666 Ac|1/2 - 1.99 Acres |
| SizeTotalText | 1.666 Ac|1/2 - 1.99 Acres |
| ZoningDescription | Rr |
Rooms
| Level | Type | Length | Width | Dimensions |
|---|---|---|---|---|
| Second Level | Bedroom | 15'9'' x 9'9'' | ||
| Second Level | Bedroom | 14'2'' x 12'3'' | ||
| Second Level | 3pc Bathroom | Measurements not available | ||
| Second Level | Primary Bedroom | 22'5'' x 13'7'' | ||
| Second Level | Recreation Room | 28'7'' x 23'5'' | ||
| Main Level | 4pc Bathroom | Measurements not available | ||
| Main Level | Laundry Room | 14'0'' x 6'4'' | ||
| Main Level | Den | 10'7'' x 7'6'' | ||
| Main Level | Family Room | 17'8'' x 13'4'' | ||
| Main Level | Breakfast | 13'4'' x 9'8'' | ||
| Main Level | Dining Room | 17'6'' x 13'4'' | ||
| Main Level | Kitchen | 22'9'' x 13'4'' | ||
| Main Level | Foyer | 16'8'' x 14'0'' |
Utilities
| Electricity | Available |
https://www.realtor.ca/real-estate/27087905/431-concession-17-west-tiny
Interested?
Contact us for more information
Eric Beutler
Salesperson
No Favourites Found

Sotheby's International Realty Canada, Brokerage
243 Hurontario St,
Collingwood, ON L9Y 2M1
Rioux Baker Team Contacts
Click name for contact details.
[vc_toggle title="Sherry Rioux*" style="round_outline" color="black" custom_font_container="tag:h3|font_size:18|text_align:left|color:black"]
Direct: 705-443-2793
EMAIL SHERRY[/vc_toggle]
[vc_toggle title="Emma Baker*" style="round_outline" color="black" custom_font_container="tag:h4|text_align:left"] Direct: 705-444-3989
EMAIL EMMA[/vc_toggle]
[vc_toggle title="Jacki Binnie**" style="round_outline" color="black" custom_font_container="tag:h4|text_align:left"]
Direct: 705-441-1071
EMAIL JACKI[/vc_toggle]
[vc_toggle title="Craig Davies**" style="round_outline" color="black" custom_font_container="tag:h4|text_align:left"]
Direct: 289-685-8513
EMAIL CRAIG[/vc_toggle]
[vc_toggle title="Hollie Knight**" style="round_outline" color="black" custom_font_container="tag:h4|text_align:left"]
Direct: 705-994-2842
EMAIL HOLLIE[/vc_toggle]
[vc_toggle title="Almira Haupt***" style="round_outline" color="black" custom_font_container="tag:h4|text_align:left"]
Direct: 705-416-1499 ext. 25
EMAIL ALMIRA[/vc_toggle]
No Favourites Found
[vc_toggle title="Ask a Question" style="round_outline" color="#5E88A1" custom_font_container="tag:h4|text_align:left"] [
][/vc_toggle]

The trademarks REALTOR®, REALTORS®, and the REALTOR® logo are controlled by The Canadian Real Estate Association (CREA) and identify real estate professionals who are members of CREA. The trademarks MLS®, Multiple Listing Service® and the associated logos are owned by The Canadian Real Estate Association (CREA) and identify the quality of services provided by real estate professionals who are members of CREA. The trademark DDF® is owned by The Canadian Real Estate Association (CREA) and identifies CREA's Data Distribution Facility (DDF®)
June 25 2024 04:01:49
Muskoka Haliburton Orillia – The Lakelands Association of REALTORS®
Keller Williams Experience Realty, Brokerage (255 King St)

