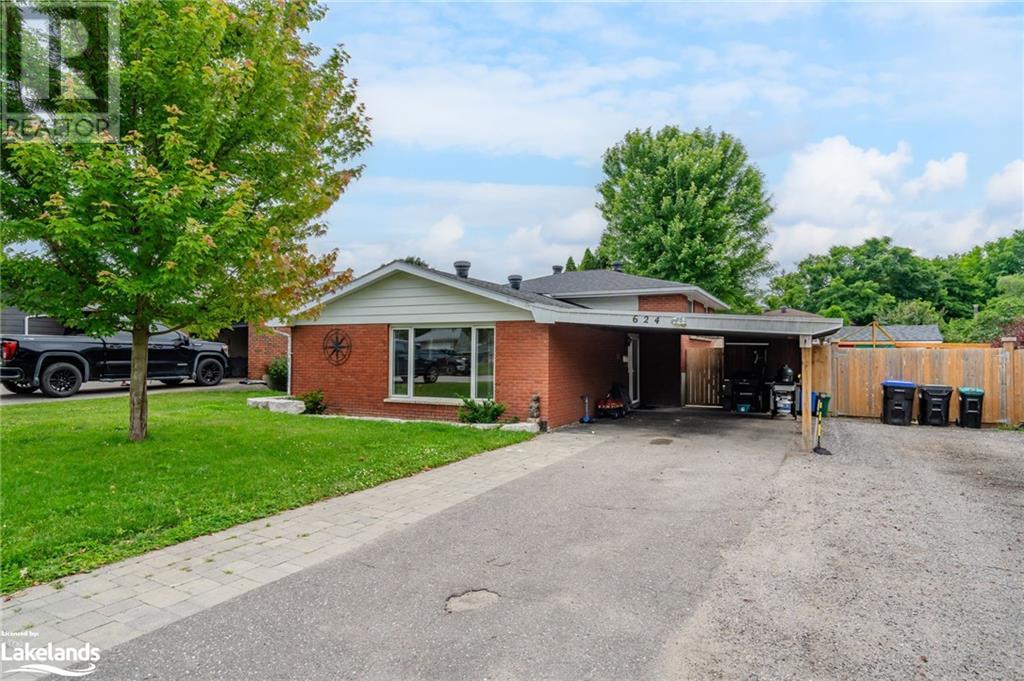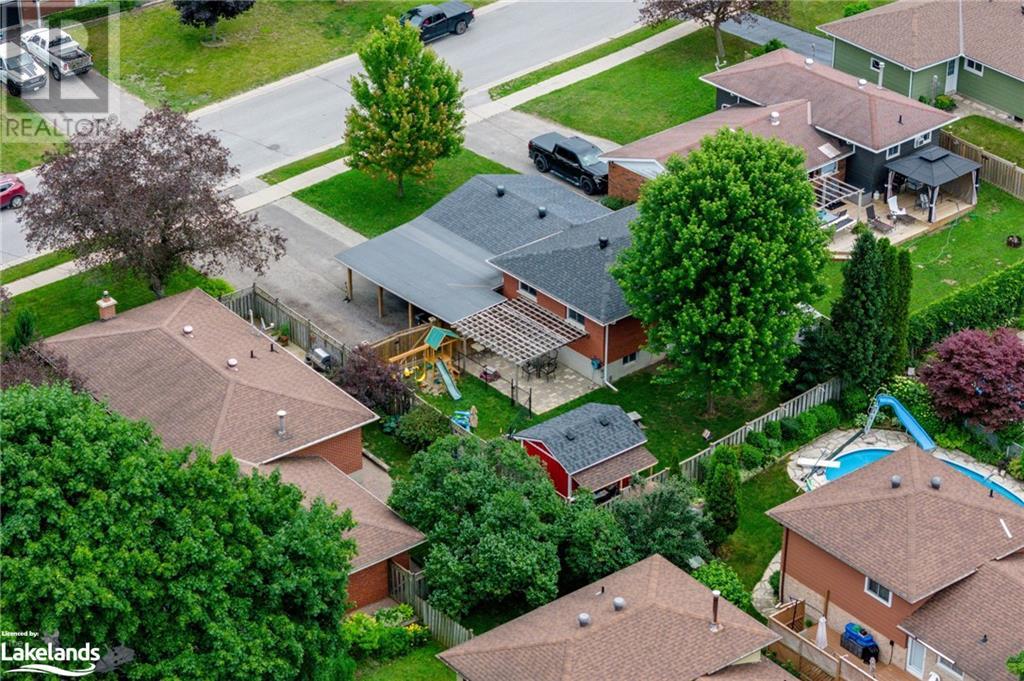LOADING
$635,000
Nestled in a lovely Midland neighborhood close to schools and shopping, this 3-bedroom backsplit home is the perfect choice for a starter or family home. The property features a carport, a fenced-in level lot, a spacious foyer, and a kitchen with ample storage. Hardwood floors run throughout, complemented by large windows that fill the space with natural light. Generously sized bedrooms and two freshly renovated bathrooms, completed in 2020 and 2024. The basement, also renovated in 2020, includes a cozy rec room and a secret playroom under the crawl space. Situated in a great family location, the home is right by both an elementary school and a high school, and it's just a short walk to downtown Midland and Little Lake Park. (id:54532)
Property Details
| MLS® Number | 40612050 |
| Property Type | Single Family |
| Amenities Near By | Hospital, Marina, Park, Place Of Worship, Playground, Public Transit, Schools, Shopping |
| Communication Type | High Speed Internet |
| Community Features | Community Centre |
| Features | Paved Driveway, Crushed Stone Driveway |
| Parking Space Total | 6 |
| Structure | Shed |
Building
| Bathroom Total | 2 |
| Bedrooms Above Ground | 3 |
| Bedrooms Total | 3 |
| Appliances | Dishwasher, Dryer, Microwave, Refrigerator, Stove, Water Softener, Washer |
| Basement Development | Finished |
| Basement Type | Full (finished) |
| Construction Style Attachment | Detached |
| Cooling Type | Central Air Conditioning |
| Exterior Finish | Brick |
| Foundation Type | Block |
| Heating Fuel | Natural Gas |
| Heating Type | Forced Air |
| Size Interior | 1642 Sqft |
| Type | House |
| Utility Water | Municipal Water |
Parking
| Carport |
Land
| Access Type | Road Access, Highway Access |
| Acreage | No |
| Land Amenities | Hospital, Marina, Park, Place Of Worship, Playground, Public Transit, Schools, Shopping |
| Sewer | Municipal Sewage System |
| Size Depth | 100 Ft |
| Size Frontage | 60 Ft |
| Size Irregular | 0.138 |
| Size Total | 0.138 Ac|under 1/2 Acre |
| Size Total Text | 0.138 Ac|under 1/2 Acre |
| Zoning Description | R2 |
Rooms
| Level | Type | Length | Width | Dimensions |
|---|---|---|---|---|
| Second Level | 4pc Bathroom | Measurements not available | ||
| Second Level | Bedroom | 9'11'' x 9'7'' | ||
| Second Level | Bedroom | 13'8'' x 9'7'' | ||
| Second Level | Primary Bedroom | 13'7'' x 11'2'' | ||
| Lower Level | 3pc Bathroom | Measurements not available | ||
| Lower Level | Laundry Room | 9'10'' x 8'5'' | ||
| Lower Level | Family Room | 21'3'' x 18'2'' | ||
| Main Level | Living Room | 18'0'' x 12'8'' | ||
| Main Level | Dining Room | 11'5'' x 9'11'' | ||
| Main Level | Kitchen | 12'4'' x 9'7'' |
Utilities
| Cable | Available |
| Electricity | Available |
| Natural Gas | Available |
| Telephone | Available |
https://www.realtor.ca/real-estate/27093130/624-manly-street-midland
Interested?
Contact us for more information
Eric Beutler
Salesperson
(705) 733-2200
No Favourites Found

Sotheby's International Realty Canada, Brokerage
243 Hurontario St,
Collingwood, ON L9Y 2M1
Rioux Baker Team Contacts
Click name for contact details.
Sherry Rioux*
Direct: 705-443-2793
EMAIL SHERRY
Emma Baker*
Direct: 705-444-3989
EMAIL EMMA
Jacki Binnie**
Direct: 705-441-1071
EMAIL JACKI
Craig Davies**
Direct: 289-685-8513
EMAIL CRAIG
Hollie Knight**
Direct: 705-994-2842
EMAIL HOLLIE
Almira Haupt***
Direct: 705-416-1499 ext. 25
EMAIL ALMIRA
Lori York**
Direct: 705 606-6442
EMAIL LORI
*Broker **Sales Representative ***Admin
No Favourites Found
Ask a Question
[
]

The trademarks REALTOR®, REALTORS®, and the REALTOR® logo are controlled by The Canadian Real Estate Association (CREA) and identify real estate professionals who are members of CREA. The trademarks MLS®, Multiple Listing Service® and the associated logos are owned by The Canadian Real Estate Association (CREA) and identify the quality of services provided by real estate professionals who are members of CREA. The trademark DDF® is owned by The Canadian Real Estate Association (CREA) and identifies CREA's Data Distribution Facility (DDF®)
July 06 2024 07:50:39
Muskoka Haliburton Orillia – The Lakelands Association of REALTORS®
Keller Williams Experience Realty, Brokerage (255 King St)


























