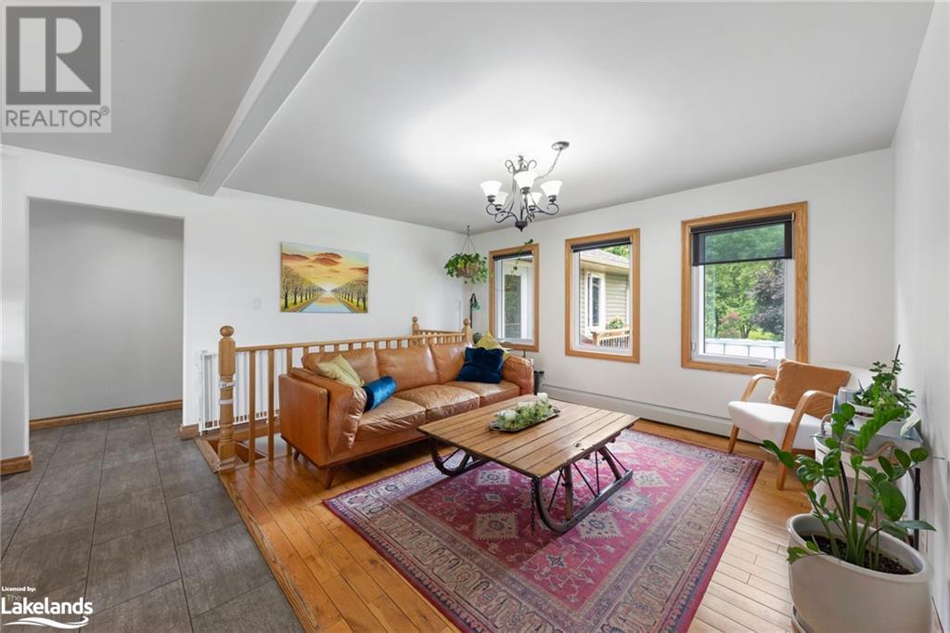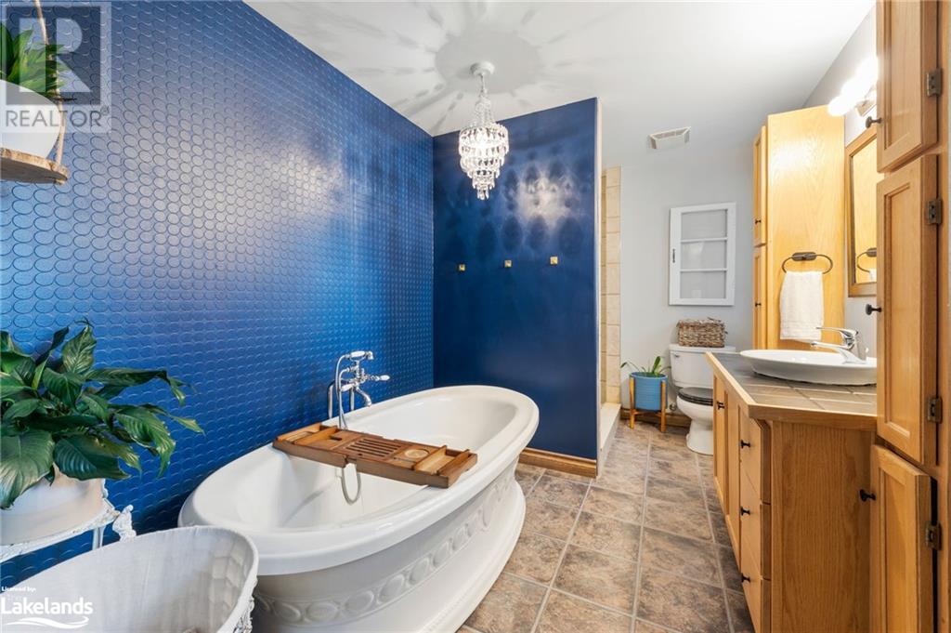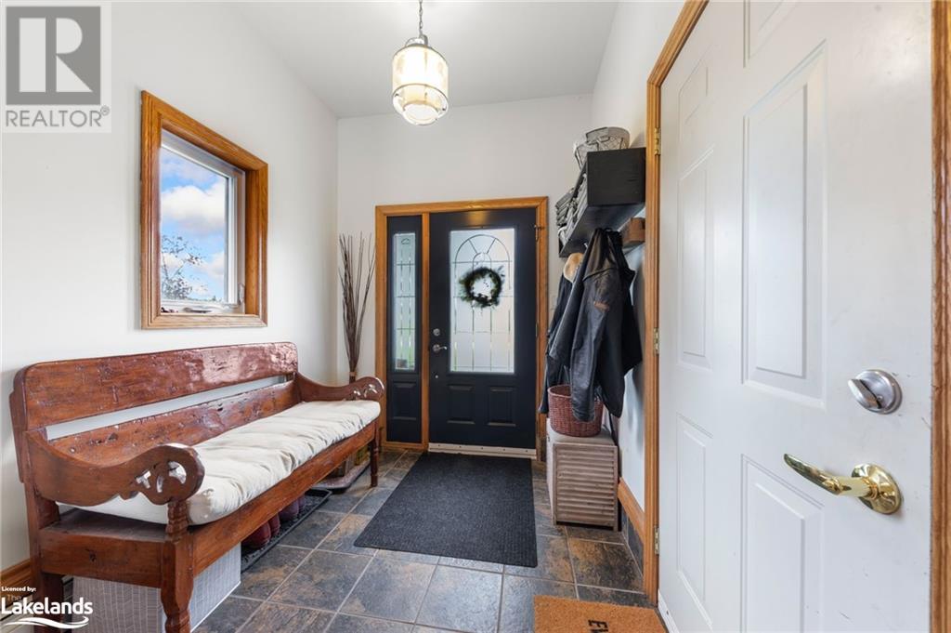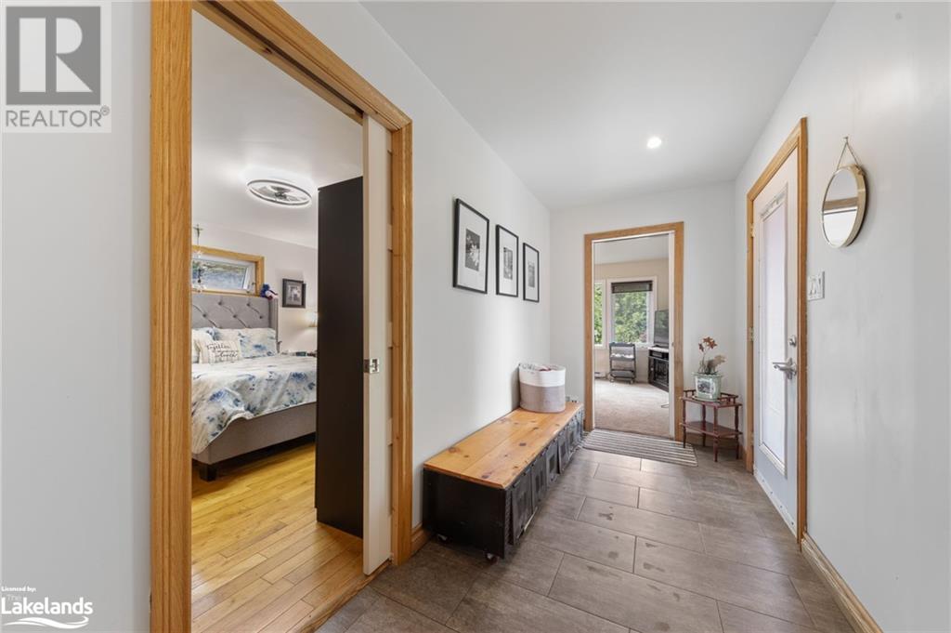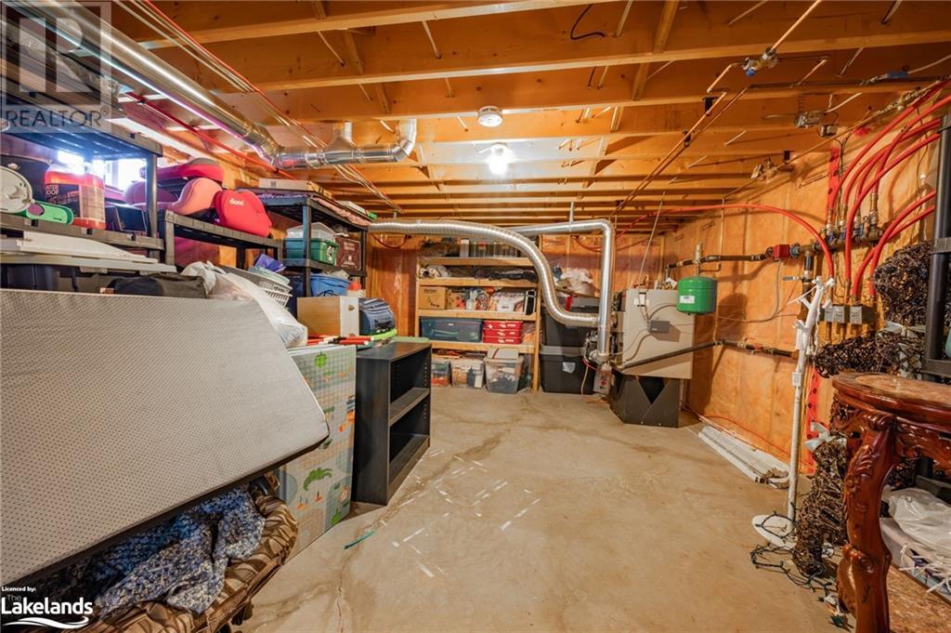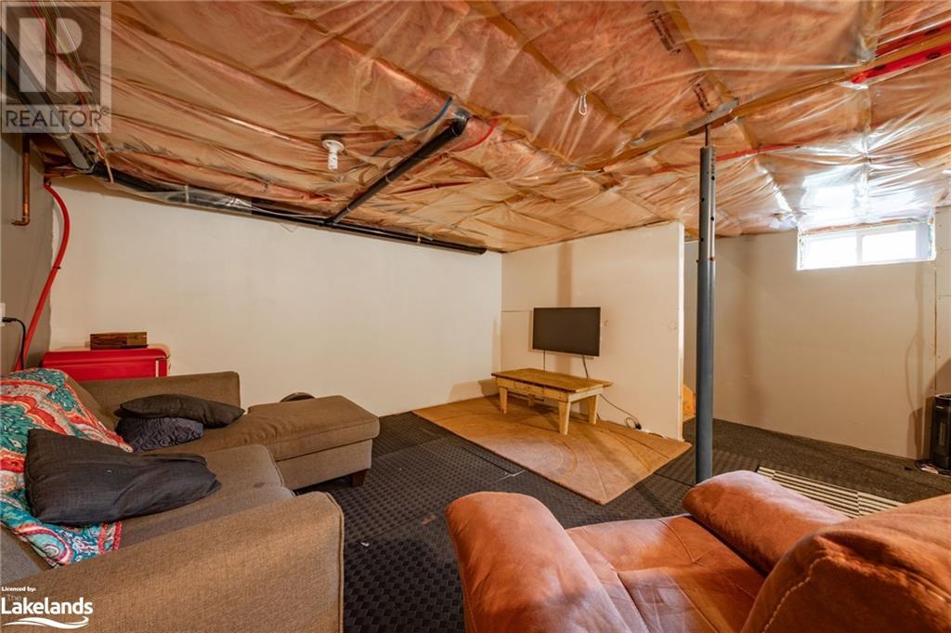LOADING
$849,900
WELCOME TO 2 DUNLOP DRIVE ON THE SERENE SHORE OF THE COLDWATER RIVER. THE .44-ACRE CORNER LOT PROVIDES 103 FEET OF WATERFRONT ACCESS, AMPLE PARKING, AND IS A SHORT DISTANCE FROM HIGHWAY 400 FOR EASY COMMUTING, HIGHWAY 12, AND THE QUAINT TOWN OF COLDWATER. IN THIS BEAUTIFULLY MANICURED 2164 SQUARE FOOT BUNGALOW ARE FOUND 4 BEDROOMS, 3 AND A HALF BATHS, ATTACHED GARAGE, MODERN KITCHEN WITH STAINLESS STEEL APPLIANCES, AND OPEN CONCEPT DESIGN. THE SPACIOUS BUT FUNCTIONAL LAYOUT GIVES A FEEL OF PRIVACY TO THE 3 BEDROOMS, INCLUDING THE PRIMARY WITH A 4-PIECE SPA INSPIRED ENSUITE, AND CONVENIENT MAIN FLOOR LAUNDRY. WHEN ENTERING THE FRONT FOYER, THE HALL LEADS TO THE GUEST SUITE, NEWLY ADDED IN 2024, WITH A BEDROOM, 4-PIECE ENSUITE, AND DEN OFFERING A VIEW OF MATURE TREES AND THE QUIET RIVER. IN THE FINISHED BASEMENT THERE IS MORE ROOM TO RELAX, AMPLE STORAGE SPACE, AND HALF BATH. THROUGH THE INSULATED AND HEATED GARAGE, DOWN THE STAIRS, IS ANOTHER PARTIALLY FINISHED SPACE, CURRENTLY USED AS A MAN CAVE. IN THE HALLWAY AND IN THE PRIMARY BEDROOM ARE WALK OUTS TO THE BACK DECK/PATIO AREA AND THE LARGE FENCED-IN BACKYARD. ALSO A DRILLED WELL INSTALLED IN 2017. FOR OUTDOOR ENTHUSIASTS, EASY ACCESS TO THE COLDWATER RIVER FOR CANOEING, KAYAKING, OR SALMON FISHING AND NEARBY IS BONAIRE GOLF COURSE. WITH A QUICK 20 MINUTES TO ORILLIA, 30 MINUTES TO BARRIE, AND 1.5 HOURS TO TORONTO, THIS IS A PERFECT LOCATION. SIT ON THE DECK SIPPING MORNING COFFEE WHILE OVERLOOKING THE RIVER AND WATCHING THE BIRDS AS 2 DUNLOP CREATES THE PERFECT PLACE FOR TRANQUIL LIVING. BOOK YOUR PERSONAL TOUR TODAY! (id:54532)
Property Details
| MLS® Number | 40599465 |
| Property Type | Single Family |
| AmenitiesNearBy | Golf Nearby, Hospital, Park, Place Of Worship, Playground, Schools, Shopping |
| CommunicationType | High Speed Internet |
| CommunityFeatures | Community Centre |
| Features | Cul-de-sac, Corner Site, Paved Driveway, Country Residential, Sump Pump, In-law Suite |
| ParkingSpaceTotal | 7 |
| Structure | Shed |
| ViewType | River View |
| WaterFrontType | Waterfront On River |
Building
| BathroomTotal | 4 |
| BedroomsAboveGround | 4 |
| BedroomsTotal | 4 |
| Appliances | Dishwasher, Dryer, Microwave, Refrigerator, Stove, Water Softener, Washer, Window Coverings |
| ArchitecturalStyle | Bungalow |
| BasementDevelopment | Finished |
| BasementType | Full (finished) |
| ConstructedDate | 1964 |
| ConstructionStyleAttachment | Detached |
| CoolingType | None |
| ExteriorFinish | Stone, Vinyl Siding |
| FireProtection | Smoke Detectors |
| FireplaceFuel | Wood |
| FireplacePresent | Yes |
| FireplaceTotal | 1 |
| FireplaceType | Stove |
| Fixture | Ceiling Fans |
| HalfBathTotal | 1 |
| HeatingFuel | Oil |
| StoriesTotal | 1 |
| SizeInterior | 2853.51 Sqft |
| Type | House |
| UtilityWater | Drilled Well |
Parking
| Attached Garage |
Land
| AccessType | Road Access, Highway Access, Highway Nearby |
| Acreage | No |
| LandAmenities | Golf Nearby, Hospital, Park, Place Of Worship, Playground, Schools, Shopping |
| Sewer | Septic System |
| SizeDepth | 199 Ft |
| SizeFrontage | 104 Ft |
| SizeIrregular | 0.44 |
| SizeTotal | 0.44 Ac|under 1/2 Acre |
| SizeTotalText | 0.44 Ac|under 1/2 Acre |
| SurfaceWater | River/stream |
| ZoningDescription | R1-20 |
Rooms
| Level | Type | Length | Width | Dimensions |
|---|---|---|---|---|
| Basement | Utility Room | 3'5'' x 6'2'' | ||
| Basement | Bonus Room | Measurements not available | ||
| Basement | Storage | 13'6'' x 3'9'' | ||
| Basement | 2pc Bathroom | 11'7'' x 3'8'' | ||
| Basement | Utility Room | 39'9'' x 14'0'' | ||
| Basement | Recreation Room | 25'0'' x 34'3'' | ||
| Main Level | Full Bathroom | 7'11'' x 13'3'' | ||
| Main Level | Primary Bedroom | 13'0'' x 14'8'' | ||
| Main Level | Bedroom | 9'10'' x 12'4'' | ||
| Main Level | Bedroom | 11'0'' x 9'0'' | ||
| Main Level | 4pc Bathroom | 7'10'' x 7'0'' | ||
| Main Level | Dining Room | 14'11'' x 19'0'' | ||
| Main Level | Living Room | 11'6'' x 14'11'' | ||
| Main Level | Kitchen | 14'6'' x 16'4'' | ||
| Main Level | 4pc Bathroom | 8'0'' x 9'8'' | ||
| Main Level | Bedroom | 12'7'' x 12'7'' | ||
| Main Level | Den | 11'5'' x 16'11'' | ||
| Main Level | Foyer | 10'7'' x 7'2'' |
Utilities
| Cable | Available |
| Electricity | Available |
https://www.realtor.ca/real-estate/27105344/2-dunlop-drive-coldwater
Interested?
Contact us for more information
Cody Smith
Salesperson
No Favourites Found

Sotheby's International Realty Canada, Brokerage
243 Hurontario St,
Collingwood, ON L9Y 2M1
Rioux Baker Team Contacts
Click name for contact details.
[vc_toggle title="Sherry Rioux*" style="round_outline" color="black" custom_font_container="tag:h3|font_size:18|text_align:left|color:black"]
Direct: 705-443-2793
EMAIL SHERRY[/vc_toggle]
[vc_toggle title="Emma Baker*" style="round_outline" color="black" custom_font_container="tag:h4|text_align:left"] Direct: 705-444-3989
EMAIL EMMA[/vc_toggle]
[vc_toggle title="Jacki Binnie**" style="round_outline" color="black" custom_font_container="tag:h4|text_align:left"]
Direct: 705-441-1071
EMAIL JACKI[/vc_toggle]
[vc_toggle title="Craig Davies**" style="round_outline" color="black" custom_font_container="tag:h4|text_align:left"]
Direct: 289-685-8513
EMAIL CRAIG[/vc_toggle]
[vc_toggle title="Hollie Knight**" style="round_outline" color="black" custom_font_container="tag:h4|text_align:left"]
Direct: 705-994-2842
EMAIL HOLLIE[/vc_toggle]
[vc_toggle title="Almira Haupt***" style="round_outline" color="black" custom_font_container="tag:h4|text_align:left"]
Direct: 705-416-1499 ext. 25
EMAIL ALMIRA[/vc_toggle]
No Favourites Found
[vc_toggle title="Ask a Question" style="round_outline" color="#5E88A1" custom_font_container="tag:h4|text_align:left"] [
][/vc_toggle]

The trademarks REALTOR®, REALTORS®, and the REALTOR® logo are controlled by The Canadian Real Estate Association (CREA) and identify real estate professionals who are members of CREA. The trademarks MLS®, Multiple Listing Service® and the associated logos are owned by The Canadian Real Estate Association (CREA) and identify the quality of services provided by real estate professionals who are members of CREA. The trademark DDF® is owned by The Canadian Real Estate Association (CREA) and identifies CREA's Data Distribution Facility (DDF®)
November 12 2024 03:11:20
Muskoka Haliburton Orillia – The Lakelands Association of REALTORS®
Bob Bush Realty Inc., Brokerage









