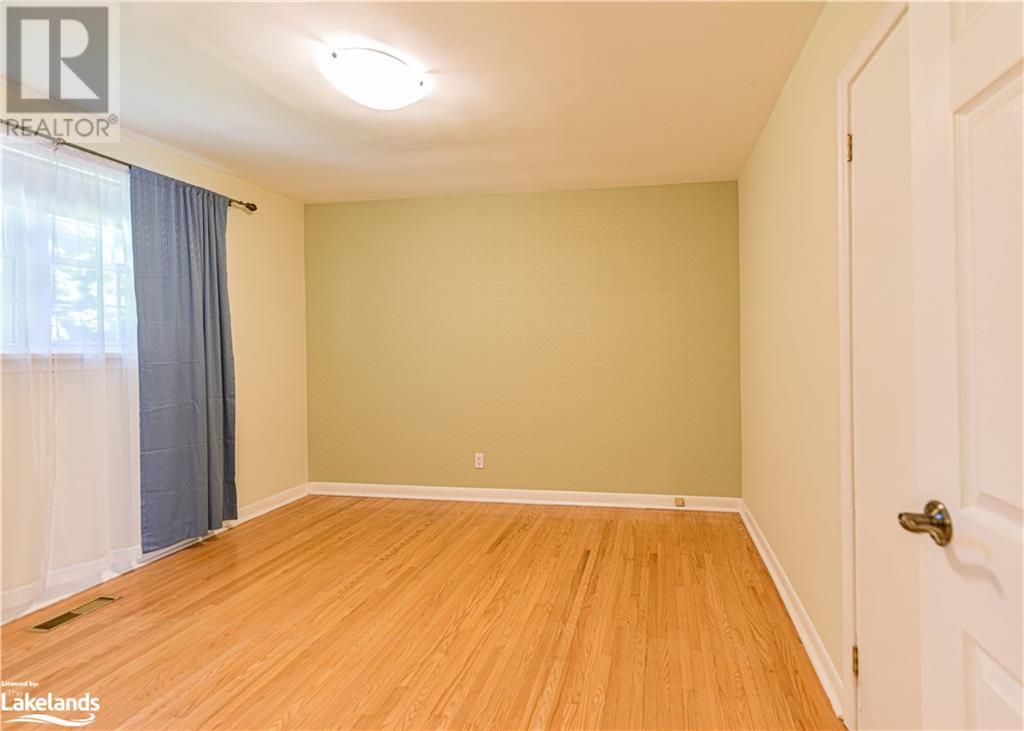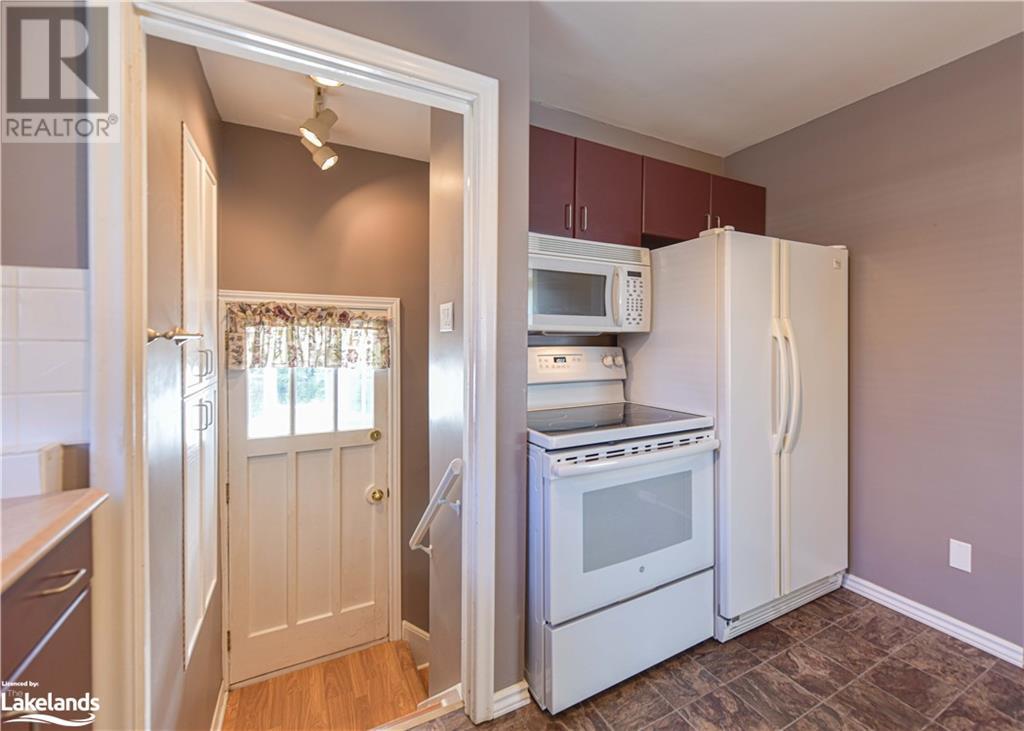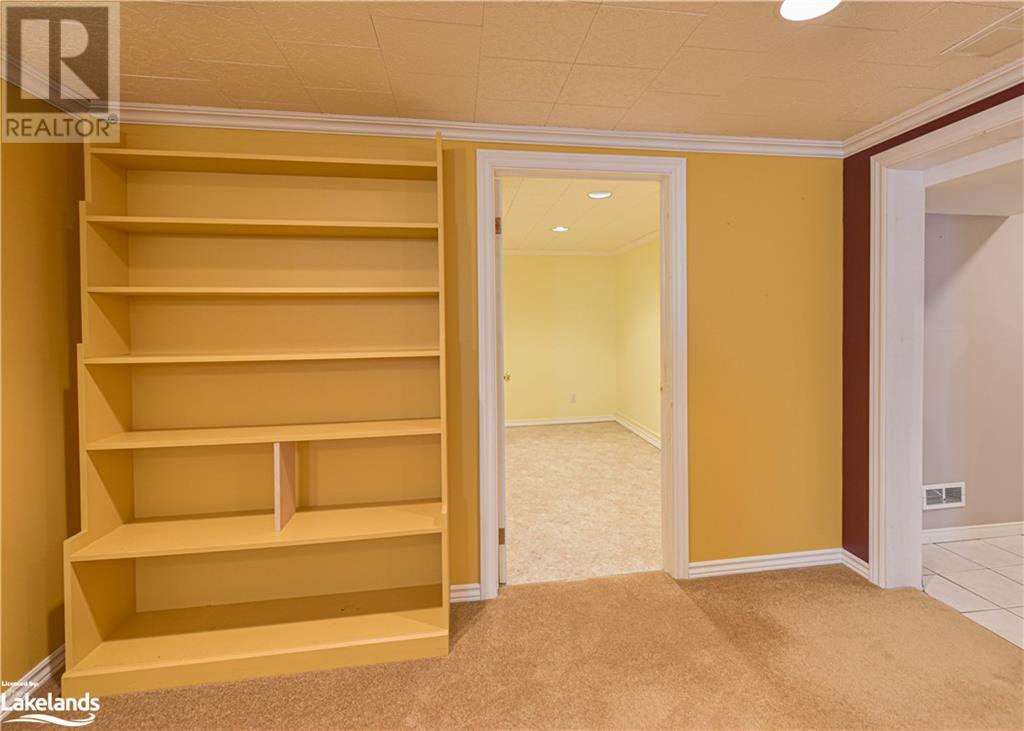LOADING
$669,900
This well cared for North Ward all brick bungalow offers up over 2000 sq ft of total living space and is the ideal starter or retirement home. The main floor is bright and warm , composed of three good sized bedrooms. a newer 4 piece bath, large living room with dining room area and an ample sized kitchen. The lower level is partially finished with a large 3 piece bath, family room , 4th bedroom , laundry and storage rooms and a cold room.The home features hardwood floors , vinyl clad windows, attached garage, seasonal sunroom/solarium, partially fenced rear yard, gas heat and A/C,all situated on an expansive 60 ft x 152 ft North ward lot. The home is conveniently located close to schools, parks, convenience shopping and public transportation.The home is available for a quick closing. (id:54532)
Property Details
| MLS® Number | 40614111 |
| Property Type | Single Family |
| AmenitiesNearBy | Golf Nearby, Playground, Public Transit, Schools, Shopping |
| CommunityFeatures | Quiet Area |
| ParkingSpaceTotal | 4 |
Building
| BathroomTotal | 2 |
| BedroomsAboveGround | 3 |
| BedroomsBelowGround | 1 |
| BedroomsTotal | 4 |
| Appliances | Dishwasher, Dryer, Refrigerator, Stove, Washer |
| ArchitecturalStyle | Bungalow |
| BasementDevelopment | Partially Finished |
| BasementType | Full (partially Finished) |
| ConstructionStyleAttachment | Detached |
| CoolingType | Central Air Conditioning |
| ExteriorFinish | Brick |
| FoundationType | Block |
| HeatingFuel | Natural Gas |
| HeatingType | Forced Air |
| StoriesTotal | 1 |
| SizeInterior | 2120 Sqft |
| Type | House |
| UtilityWater | Municipal Water |
Parking
| Attached Garage |
Land
| AccessType | Highway Nearby |
| Acreage | No |
| LandAmenities | Golf Nearby, Playground, Public Transit, Schools, Shopping |
| LandscapeFeatures | Landscaped |
| Sewer | Municipal Sewage System |
| SizeFrontage | 60 Ft |
| SizeTotalText | 1/2 - 1.99 Acres |
| ZoningDescription | R2 |
Rooms
| Level | Type | Length | Width | Dimensions |
|---|---|---|---|---|
| Lower Level | Cold Room | 12'0'' x 4'2'' | ||
| Lower Level | Storage | 16'4'' x 12'6'' | ||
| Lower Level | Laundry Room | 11'3'' x 9'1'' | ||
| Lower Level | Family Room | 24'8'' x 10'10'' | ||
| Lower Level | Bedroom | 11'6'' x 11'0'' | ||
| Lower Level | 3pc Bathroom | 7'6'' x 6'4'' | ||
| Main Level | Kitchen | 11'0'' x 8'3'' | ||
| Main Level | 4pc Bathroom | 5'0'' x 8'0'' | ||
| Main Level | Living Room | 11'10'' x 15'1'' | ||
| Main Level | Dining Room | 9'6'' x 10'0'' | ||
| Main Level | Bedroom | 9'0'' x 10'5'' | ||
| Main Level | Bedroom | 11'0'' x 11'9'' | ||
| Main Level | Bedroom | 11'10'' x 11'0'' |
https://www.realtor.ca/real-estate/27117716/66-north-street-w-orillia
Interested?
Contact us for more information
Stewart R Mcneely
Broker
No Favourites Found

Sotheby's International Realty Canada, Brokerage
243 Hurontario St,
Collingwood, ON L9Y 2M1
Rioux Baker Team Contacts
Click name for contact details.
Sherry Rioux*
Direct: 705-443-2793
EMAIL SHERRY
Emma Baker*
Direct: 705-444-3989
EMAIL EMMA
Jacki Binnie**
Direct: 705-441-1071
EMAIL JACKI
Craig Davies**
Direct: 289-685-8513
EMAIL CRAIG
Hollie Knight**
Direct: 705-994-2842
EMAIL HOLLIE
Almira Haupt***
Direct: 705-416-1499 ext. 25
EMAIL ALMIRA
Lori York**
Direct: 705 606-6442
EMAIL LORI
*Broker **Sales Representative ***Admin
No Favourites Found
Ask a Question
[
]

The trademarks REALTOR®, REALTORS®, and the REALTOR® logo are controlled by The Canadian Real Estate Association (CREA) and identify real estate professionals who are members of CREA. The trademarks MLS®, Multiple Listing Service® and the associated logos are owned by The Canadian Real Estate Association (CREA) and identify the quality of services provided by real estate professionals who are members of CREA. The trademark DDF® is owned by The Canadian Real Estate Association (CREA) and identifies CREA's Data Distribution Facility (DDF®)
July 13 2024 07:23:34
Muskoka Haliburton Orillia – The Lakelands Association of REALTORS®
Royal LePage Quest Brokerage, Orillia (Unit B)

















































