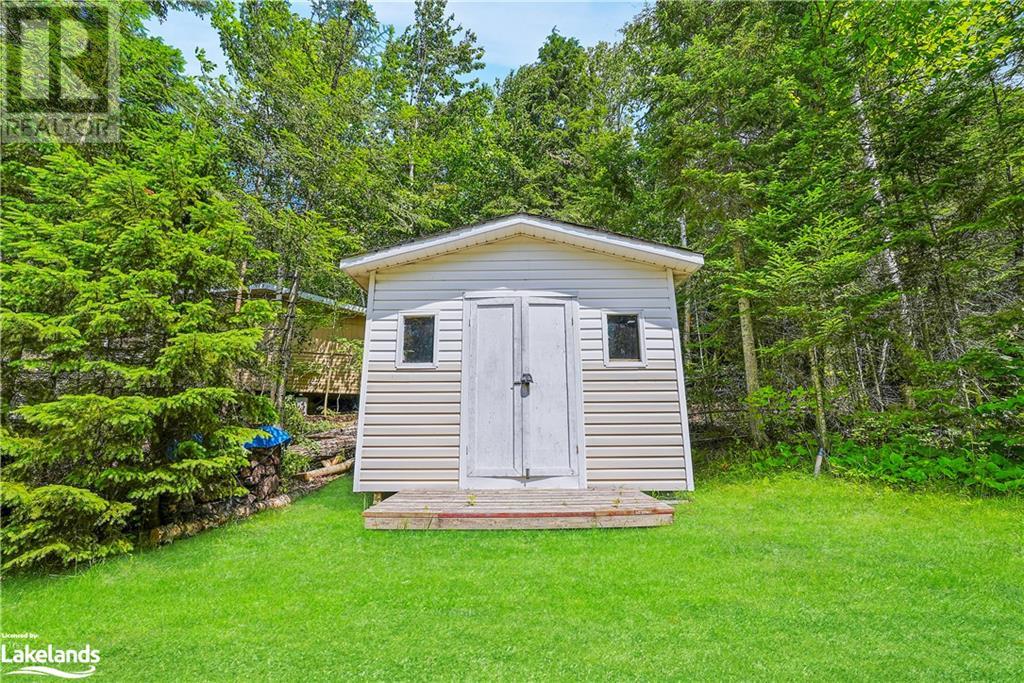LOADING
$549,000
Nestled on the shores of a 2-lake chain, this adorable cottage offers a perfect retreat for those seeking tranquility and natural beauty. With a desirable Western exposure, you'll be treated to breathtaking sunsets that paint the sky. The property features a flat, level lot, ensuring easy access and ample space for outdoor activities. Located on a year-round road, provides convenient accessibility. Inside, the cottage boasts an inviting three bedrooms, 1 bathroom & an open concept layout that seamlessly connects the kitchen, living, and dining areas. Enjoy views of the lake from the living room that capture the vibrant colors of the setting sun, creating a picturesque backdrop for relaxation and gatherings. Outdoor enthusiasts will appreciate the excellent boating, fishing, and swimming opportunities right at their doorstep. Whether you're enjoying a peaceful morning kayak ride, casting a line into the crystal-clear waters, or cooling off with a refreshing swim, this property offers endless possibilities to unwind. Don't miss your chance to own this charming lakeside retreat where every day ends over the water. Experience the essence of cottage living at its finest in this cozy getaway. (id:54532)
Property Details
| MLS® Number | 40614543 |
| Property Type | Single Family |
| Amenities Near By | Marina |
| Community Features | Quiet Area |
| Features | Visual Exposure, Country Residential |
| Parking Space Total | 3 |
| View Type | Unobstructed Water View |
| Water Front Name | Straggle Lake |
| Water Front Type | Waterfront |
Building
| Bathroom Total | 1 |
| Bedrooms Above Ground | 3 |
| Bedrooms Total | 3 |
| Appliances | Microwave, Refrigerator, Stove |
| Architectural Style | Bungalow |
| Basement Type | None |
| Construction Style Attachment | Detached |
| Cooling Type | None |
| Exterior Finish | Vinyl Siding |
| Fixture | Ceiling Fans |
| Heating Type | Baseboard Heaters, Stove |
| Stories Total | 1 |
| Size Interior | 1060 Sqft |
| Type | House |
| Utility Water | Lake/river Water Intake |
Land
| Access Type | Road Access |
| Acreage | No |
| Land Amenities | Marina |
| Sewer | Septic System |
| Size Frontage | 98 Ft |
| Size Total Text | Under 1/2 Acre |
| Surface Water | Lake |
| Zoning Description | Wr4l-1 & Ep |
Rooms
| Level | Type | Length | Width | Dimensions |
|---|---|---|---|---|
| Main Level | Bedroom | 8'11'' x 9'7'' | ||
| Main Level | Bedroom | 9'10'' x 13'6'' | ||
| Main Level | Bedroom | 8'10'' x 8'11'' | ||
| Main Level | 4pc Bathroom | 6'10'' x 4'11'' | ||
| Main Level | Living Room | 12'0'' x 21'8'' | ||
| Main Level | Dining Room | 10'9'' x 9'4'' | ||
| Main Level | Kitchen | 10'6'' x 8'10'' |
https://www.realtor.ca/real-estate/27132014/1046-grosbeak-drive-harcourt
Interested?
Contact us for more information
Jeff Wilson
Salesperson
(800) 783-4657
https://www.haliburtongoldgroup.com/
https://www.facebook.com/profile.php?id=100028573646110&mibextid=LQQJ4d
www.instagram.com/haliburtongold
Jess Wilson
Broker
(800) 783-4657
www.haliburtongoldgroup.com/
https://www.facebook.com/profile.php?id=100028573646110&mibextid=LQQJ4d
https://instagram.com/haliburtongold
No Favourites Found

Sotheby's International Realty Canada, Brokerage
243 Hurontario St,
Collingwood, ON L9Y 2M1
Rioux Baker Team Contacts
Click name for contact details.
Sherry Rioux*
Direct: 705-443-2793
EMAIL SHERRY
Emma Baker*
Direct: 705-444-3989
EMAIL EMMA
Jacki Binnie**
Direct: 705-441-1071
EMAIL JACKI
Craig Davies**
Direct: 289-685-8513
EMAIL CRAIG
Hollie Knight**
Direct: 705-994-2842
EMAIL HOLLIE
Almira Haupt***
Direct: 705-416-1499 ext. 25
EMAIL ALMIRA
Lori York**
Direct: 705 606-6442
EMAIL LORI
*Broker **Sales Representative ***Admin
No Favourites Found
Ask a Question
[
]

The trademarks REALTOR®, REALTORS®, and the REALTOR® logo are controlled by The Canadian Real Estate Association (CREA) and identify real estate professionals who are members of CREA. The trademarks MLS®, Multiple Listing Service® and the associated logos are owned by The Canadian Real Estate Association (CREA) and identify the quality of services provided by real estate professionals who are members of CREA. The trademark DDF® is owned by The Canadian Real Estate Association (CREA) and identifies CREA's Data Distribution Facility (DDF®)
July 06 2024 03:31:33
Muskoka Haliburton Orillia – The Lakelands Association of REALTORS®
RE/MAX Professionals North, Brokerage, Haliburton


























