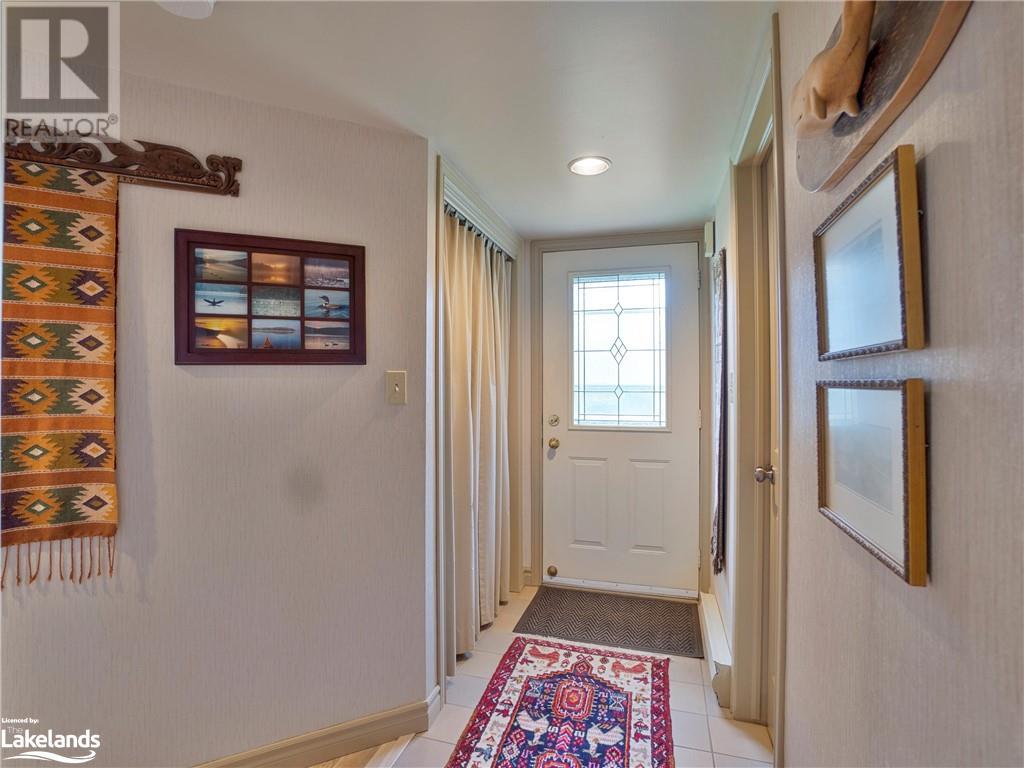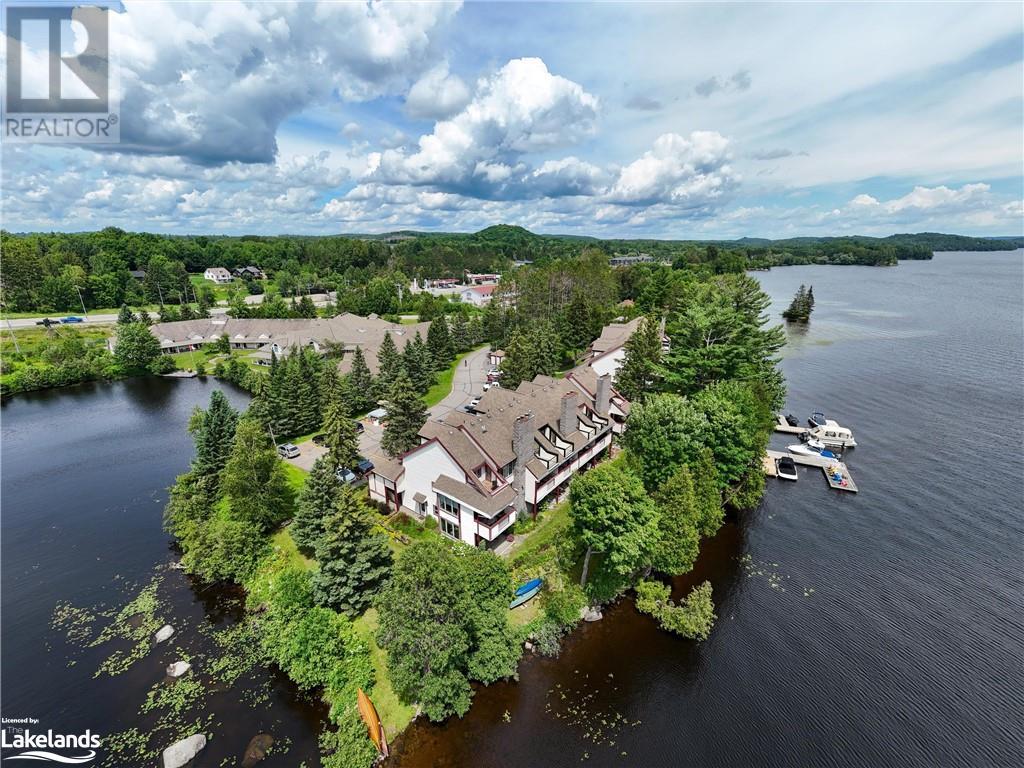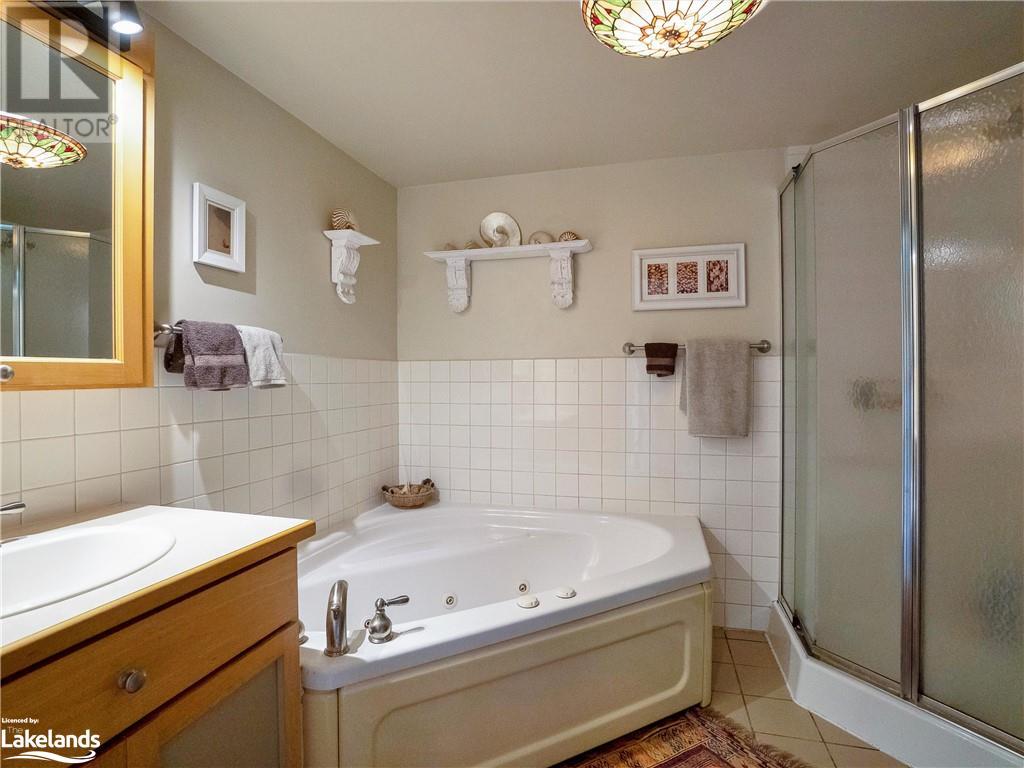LOADING
$615,000Maintenance, Insurance, Landscaping, Property Management, Water, Parking
$509.03 Monthly
Maintenance, Insurance, Landscaping, Property Management, Water, Parking
$509.03 MonthlyDiscover an opportunity to begin your lakefront lifestyle at an affordable price. This ground floor, well maintained end unit condo is extremely private and offers stellar southern views over Fairy Lake. It evokes a feeling that you are in a private cottage as you have uninterrupted water views on two sides, from the living room, dining room and kitchen. Large windows connect you directly to the lake and the outdoors. The large covered, private deck is accessed by sliding doors off the dining room and offers the perfect place to relax and take in the beautiful views of the lake and the meticulously landscaped grounds. All this is within walking distance of downtown Huntsville, with all its amenities including, shopping, theatre, restaurants, entertainment and a sports complex. If boating is your pleasure, Fairy Lake is part of four lake chain that offers over 65 kilometers of boating. The waterfront has an area for canoe and kayak storage, and offers level water entry that is perfect for launching your self propelled vessel or the perfect place to go for a swim. In the central area of the waterfront there are two large docks with boat slips and a spacious sitting area with comfortable Muskoka chairs offering the perfect place to relax and take in the wide and long lake views. There are 2 large outdoor storage units conveniently located at the front of the condo. It is time to begin your waterfront lifestyle. (id:54532)
Property Details
| MLS® Number | 40615214 |
| Property Type | Single Family |
| Amenities Near By | Hospital, Schools, Shopping |
| Communication Type | High Speed Internet |
| Equipment Type | Water Heater |
| Features | Southern Exposure, Balcony |
| Parking Space Total | 1 |
| Rental Equipment Type | Water Heater |
| Storage Type | Locker |
| View Type | Direct Water View |
| Water Front Name | Fairy Lake |
| Water Front Type | Waterfront |
Building
| Bathroom Total | 1 |
| Bedrooms Above Ground | 1 |
| Bedrooms Total | 1 |
| Appliances | Dryer, Microwave, Refrigerator, Stove, Washer, Window Coverings |
| Basement Type | None |
| Constructed Date | 1989 |
| Construction Material | Wood Frame |
| Construction Style Attachment | Attached |
| Cooling Type | Central Air Conditioning |
| Exterior Finish | Vinyl Siding, Wood |
| Fireplace Fuel | Wood |
| Fireplace Present | Yes |
| Fireplace Total | 1 |
| Fireplace Type | Other - See Remarks |
| Fixture | Ceiling Fans |
| Heating Fuel | Electric |
| Heating Type | Baseboard Heaters |
| Stories Total | 1 |
| Size Interior | 855 Sqft |
| Type | Apartment |
| Utility Water | Municipal Water |
Parking
| Visitor Parking |
Land
| Access Type | Water Access, Road Access, Highway Access |
| Acreage | No |
| Land Amenities | Hospital, Schools, Shopping |
| Landscape Features | Lawn Sprinkler |
| Sewer | Municipal Sewage System |
| Size Total Text | 1/2 - 1.99 Acres |
| Surface Water | Lake |
| Zoning Description | R4-0605 |
Rooms
| Level | Type | Length | Width | Dimensions |
|---|---|---|---|---|
| Main Level | 4pc Bathroom | 9'5'' x 7'7'' | ||
| Main Level | Laundry Room | 8'5'' x 4'11'' | ||
| Main Level | Bedroom | 12'0'' x 11'5'' | ||
| Main Level | Kitchen | 9'4'' x 7'9'' | ||
| Main Level | Dining Room | 12'1'' x 9'10'' | ||
| Main Level | Living Room | 16'2'' x 12'8'' |
Utilities
| Electricity | Available |
| Natural Gas | Available |
https://www.realtor.ca/real-estate/27139190/10-coveside-drive-unit-101-huntsville
Interested?
Contact us for more information
No Favourites Found

Sotheby's International Realty Canada, Brokerage
243 Hurontario St,
Collingwood, ON L9Y 2M1
Rioux Baker Team Contacts
Click name for contact details.
Sherry Rioux*
Direct: 705-443-2793
EMAIL SHERRY
Emma Baker*
Direct: 705-444-3989
EMAIL EMMA
Jacki Binnie**
Direct: 705-441-1071
EMAIL JACKI
Craig Davies**
Direct: 289-685-8513
EMAIL CRAIG
Hollie Knight**
Direct: 705-994-2842
EMAIL HOLLIE
Almira Haupt***
Direct: 705-416-1499 ext. 25
EMAIL ALMIRA
Lori York**
Direct: 705 606-6442
EMAIL LORI
*Broker **Sales Representative ***Admin
No Favourites Found
Ask a Question
[
]

The trademarks REALTOR®, REALTORS®, and the REALTOR® logo are controlled by The Canadian Real Estate Association (CREA) and identify real estate professionals who are members of CREA. The trademarks MLS®, Multiple Listing Service® and the associated logos are owned by The Canadian Real Estate Association (CREA) and identify the quality of services provided by real estate professionals who are members of CREA. The trademark DDF® is owned by The Canadian Real Estate Association (CREA) and identifies CREA's Data Distribution Facility (DDF®)
July 15 2024 04:51:21
Muskoka Haliburton Orillia – The Lakelands Association of REALTORS®
RE/MAX Professionals North, Brokerage, Huntsville








































