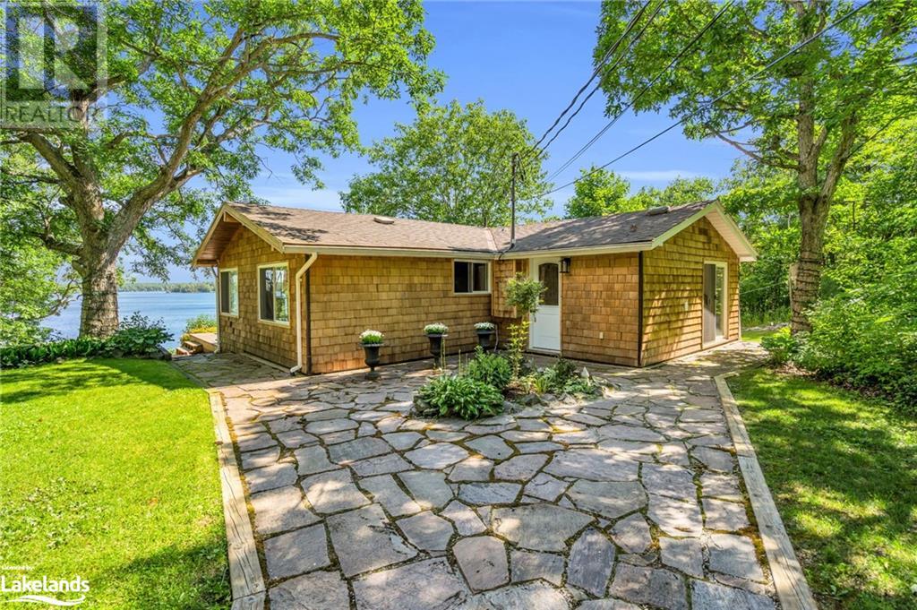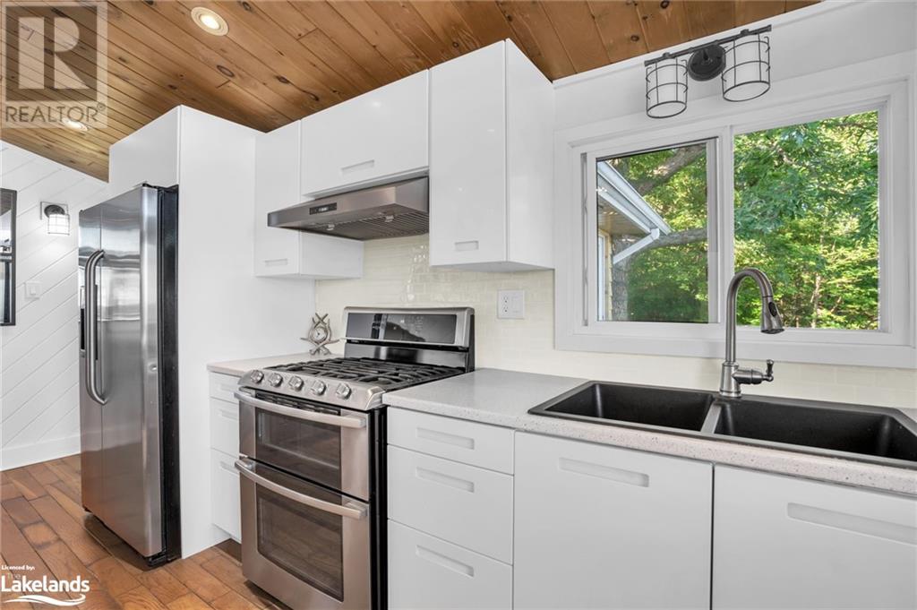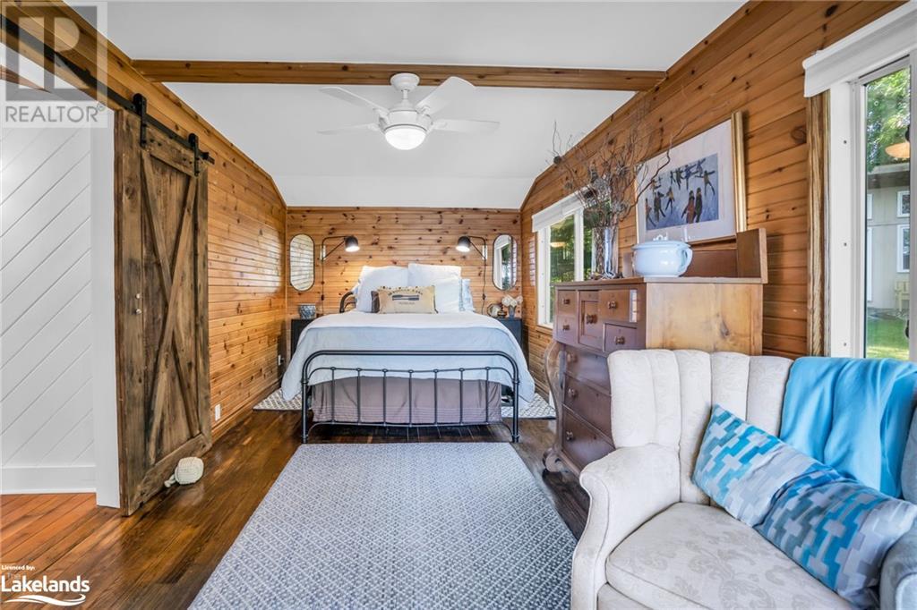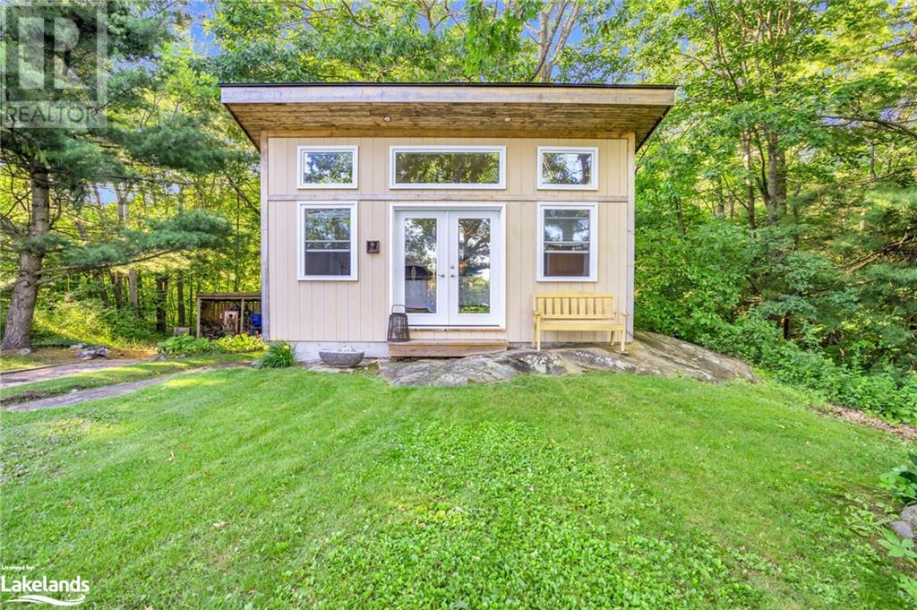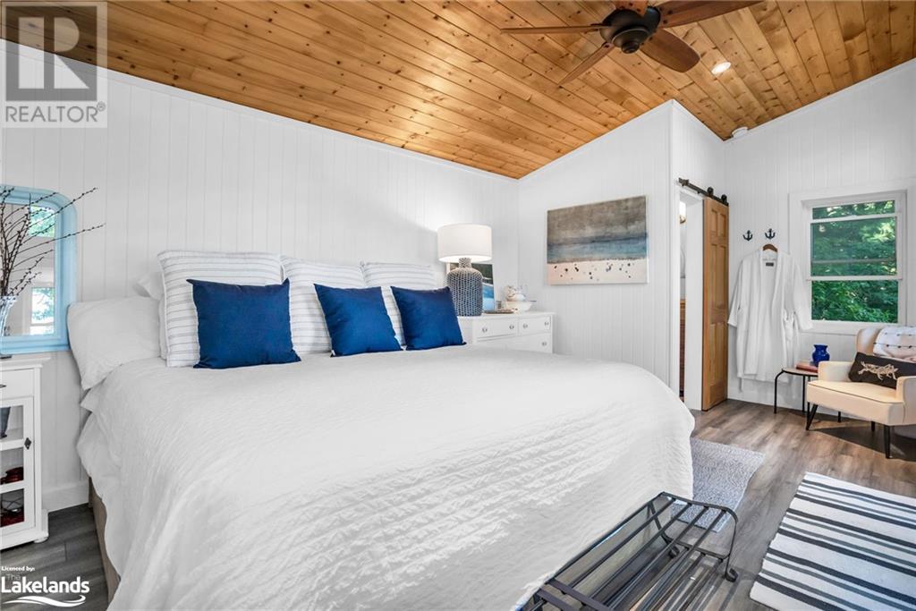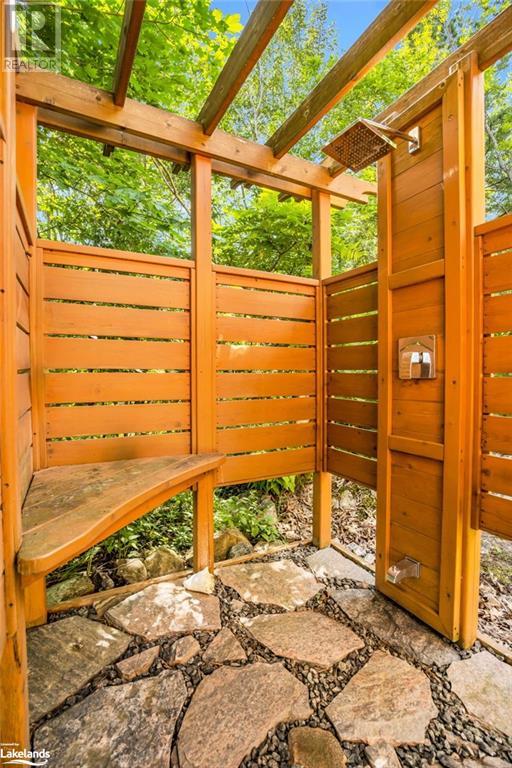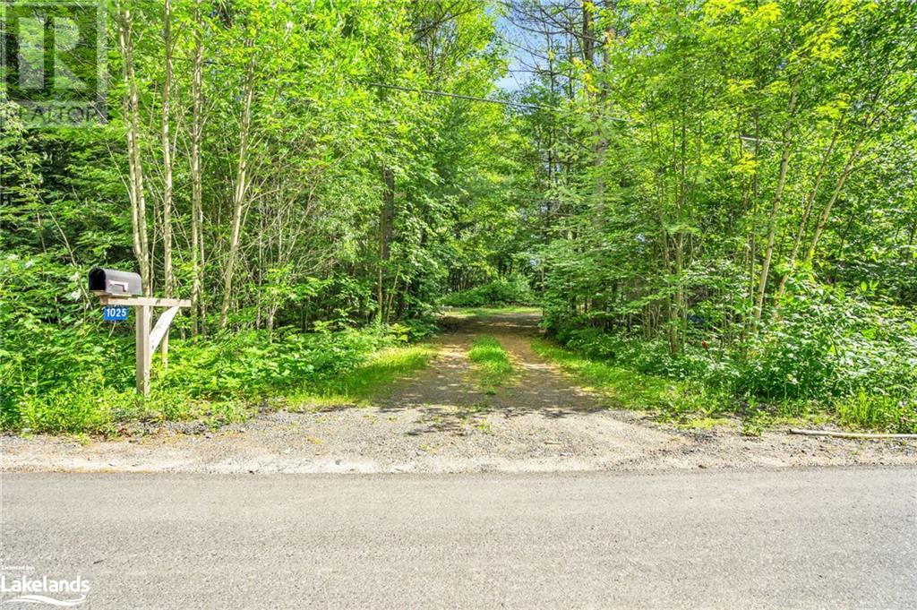LOADING
$1,389,900
Discover This Beautifully Renovated Cottage On Morrison Lake, Offering 163 Feet Of Deep, Private Waterfront. The 1,114 Square Foot Main Cottage Boasts 3 Bedrooms And 1 Bathroom, Designed With An Open-Concept Layout And Modern White Finishes. A Cozy Propane Fireplace Adds Warmth And Charm To The Living Space. An Updated Bunkie, Finished In 2019, Provides Extra Accommodation With 1 Bed And 1 Bathroom. The Garage Boasts 432Sq/Ft With Plenty Of Space For Parking And Storage. Sturdy Wood Steps Lead Down To An Oversized Dock, Included In The Sale. The Southern Exposure Makes For A Perfect Setting To Entertain And Enjoy The Sunshine All Day Long. Snuggle Up Around The Large Fire Pit, Ideal For Late Night Marsh Mellow Roasting And Gatherings. Experience The Perfect Blend Of Comfort And Nature At This Lakeside Retreat. Outdoor Shower Installed In 2020. (id:54532)
Property Details
| MLS® Number | 40617322 |
| Property Type | Single Family |
| Amenities Near By | Beach, Marina, Park |
| Communication Type | High Speed Internet |
| Community Features | Quiet Area |
| Equipment Type | Propane Tank |
| Features | Crushed Stone Driveway, Country Residential |
| Parking Space Total | 9 |
| Rental Equipment Type | Propane Tank |
| Structure | Shed, Porch |
| View Type | Lake View |
| Water Front Name | Morrison Lake |
| Water Front Type | Waterfront |
Building
| Bathroom Total | 1 |
| Bedrooms Above Ground | 3 |
| Bedrooms Total | 3 |
| Appliances | Water Softener |
| Architectural Style | Bungalow |
| Basement Development | Finished |
| Basement Type | Crawl Space (finished) |
| Constructed Date | 1967 |
| Construction Material | Wood Frame |
| Construction Style Attachment | Detached |
| Cooling Type | None |
| Exterior Finish | Wood, Shingles |
| Fireplace Fuel | Propane |
| Fireplace Present | Yes |
| Fireplace Total | 1 |
| Fireplace Type | Other - See Remarks |
| Fixture | Ceiling Fans |
| Heating Type | Baseboard Heaters |
| Stories Total | 1 |
| Size Interior | 1114 Sqft |
| Type | House |
| Utility Water | Well |
Parking
| Detached Garage |
Land
| Access Type | Road Access, Highway Access |
| Acreage | Yes |
| Land Amenities | Beach, Marina, Park |
| Sewer | Septic System |
| Size Depth | 168 Ft |
| Size Frontage | 163 Ft |
| Size Irregular | 1.16 |
| Size Total | 1.16 Ac|1/2 - 1.99 Acres |
| Size Total Text | 1.16 Ac|1/2 - 1.99 Acres |
| Surface Water | Lake |
| Zoning Description | Rw6 |
Rooms
| Level | Type | Length | Width | Dimensions |
|---|---|---|---|---|
| Main Level | Other | 9'5'' x 5'8'' | ||
| Main Level | Recreation Room | 6'8'' x 6'7'' | ||
| Main Level | Dining Room | 10'8'' x 6'1'' | ||
| Main Level | Living Room | 17'3'' x 11'8'' | ||
| Main Level | Kitchen | 11'2'' x 10'8'' | ||
| Main Level | 3pc Bathroom | 9'5'' x 7'3'' | ||
| Main Level | Bedroom | 9'5'' x 8'9'' | ||
| Main Level | Bedroom | 10'6'' x 9'3'' | ||
| Main Level | Primary Bedroom | 18'0'' x 8'4'' |
Utilities
| Electricity | Available |
https://www.realtor.ca/real-estate/27144809/1025-morrison-lake-road-n-kilworthy
Interested?
Contact us for more information
Amanda Gaeta
Salesperson
No Favourites Found

Sotheby's International Realty Canada, Brokerage
243 Hurontario St,
Collingwood, ON L9Y 2M1
Rioux Baker Team Contacts
Click name for contact details.
Sherry Rioux*
Direct: 705-443-2793
EMAIL SHERRY
Emma Baker*
Direct: 705-444-3989
EMAIL EMMA
Jacki Binnie**
Direct: 705-441-1071
EMAIL JACKI
Craig Davies**
Direct: 289-685-8513
EMAIL CRAIG
Hollie Knight**
Direct: 705-994-2842
EMAIL HOLLIE
Almira Haupt***
Direct: 705-416-1499 ext. 25
EMAIL ALMIRA
Lori York**
Direct: 705 606-6442
EMAIL LORI
*Broker **Sales Representative ***Admin
No Favourites Found
Ask a Question
[
]

The trademarks REALTOR®, REALTORS®, and the REALTOR® logo are controlled by The Canadian Real Estate Association (CREA) and identify real estate professionals who are members of CREA. The trademarks MLS®, Multiple Listing Service® and the associated logos are owned by The Canadian Real Estate Association (CREA) and identify the quality of services provided by real estate professionals who are members of CREA. The trademark DDF® is owned by The Canadian Real Estate Association (CREA) and identifies CREA's Data Distribution Facility (DDF®)
July 09 2024 01:51:40
Muskoka Haliburton Orillia – The Lakelands Association of REALTORS®
Psr Brokerage, Gravenhurst

