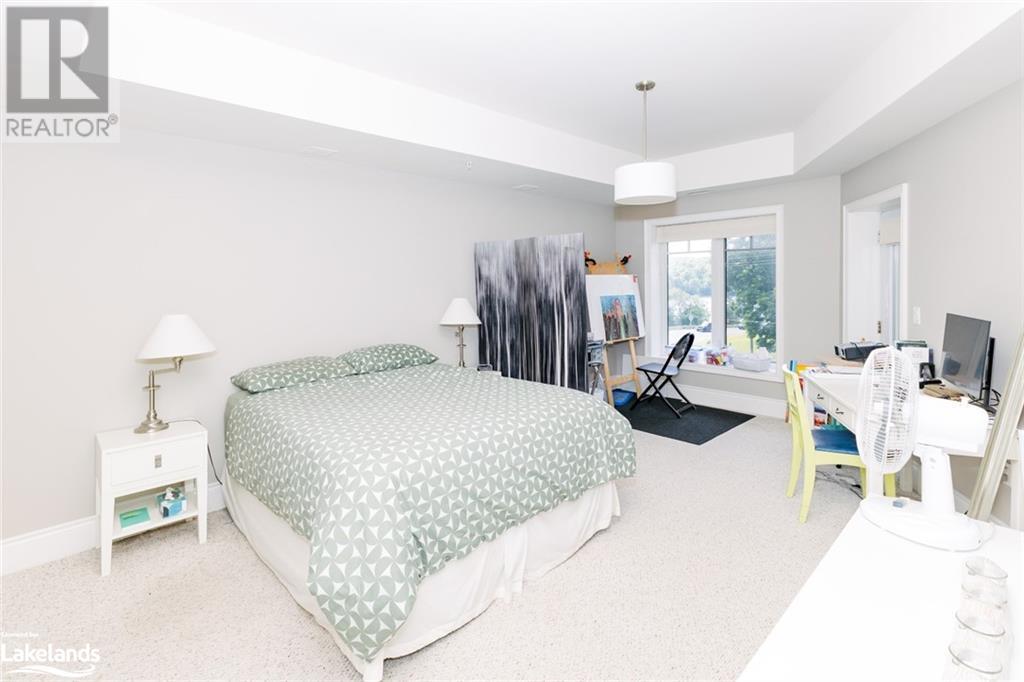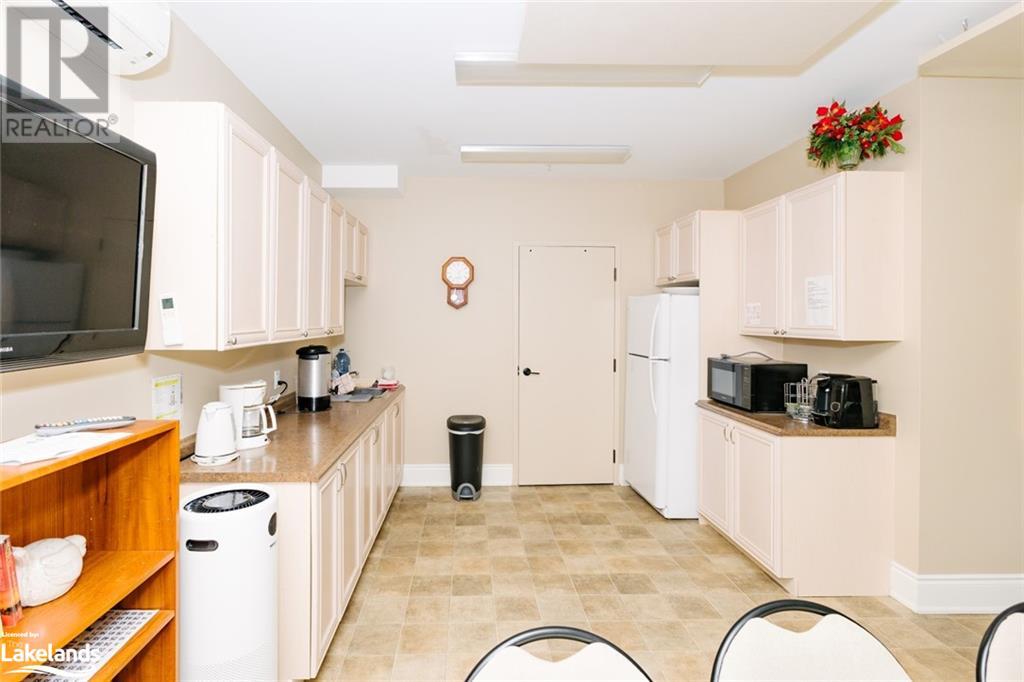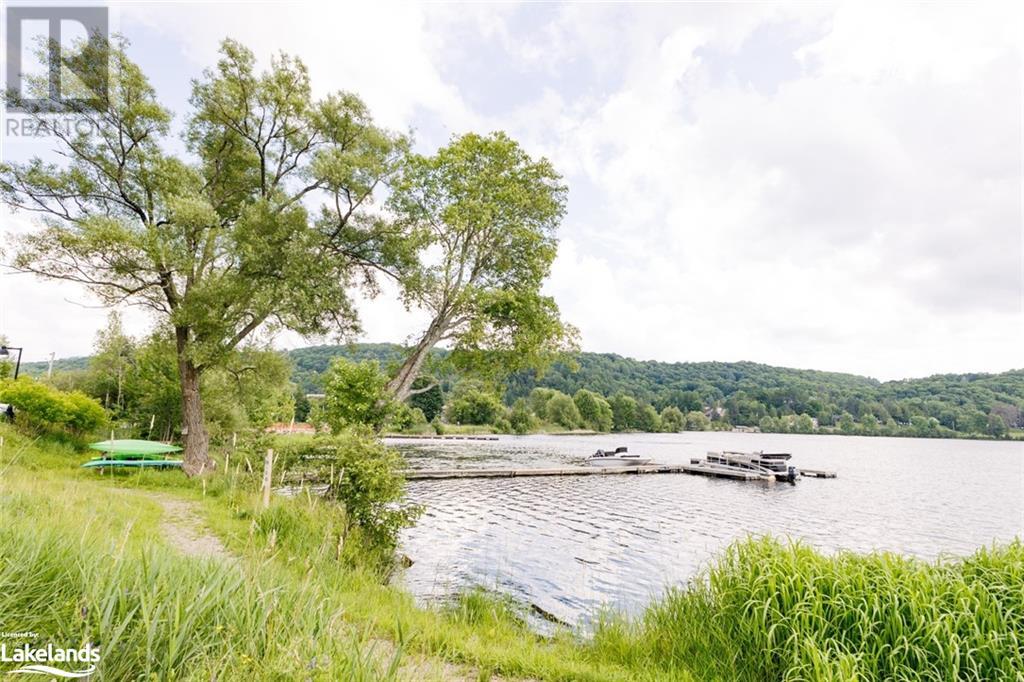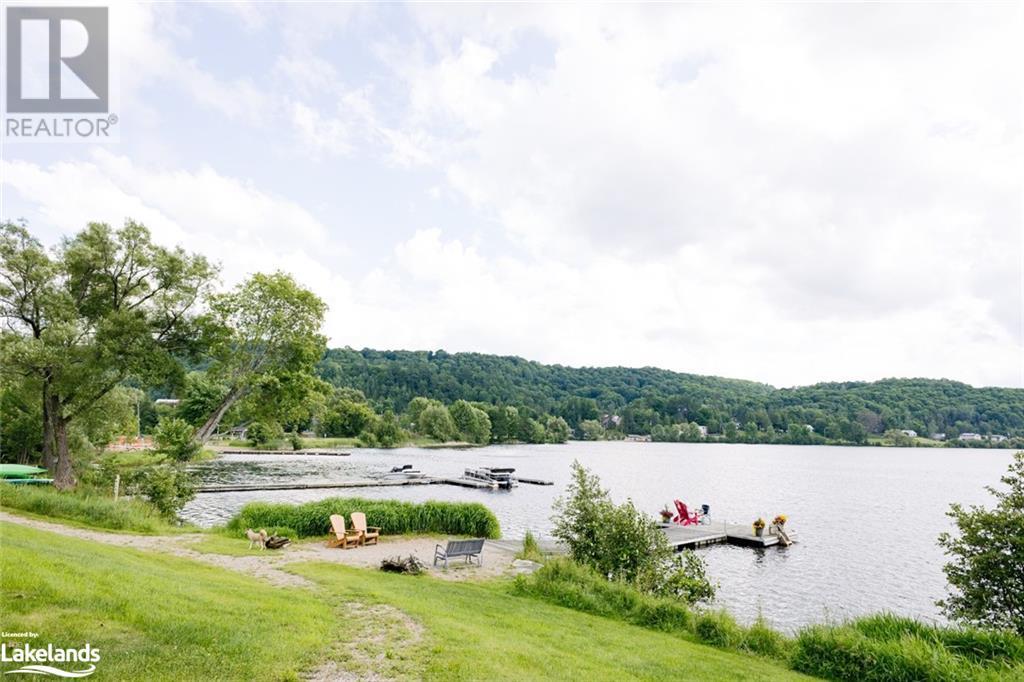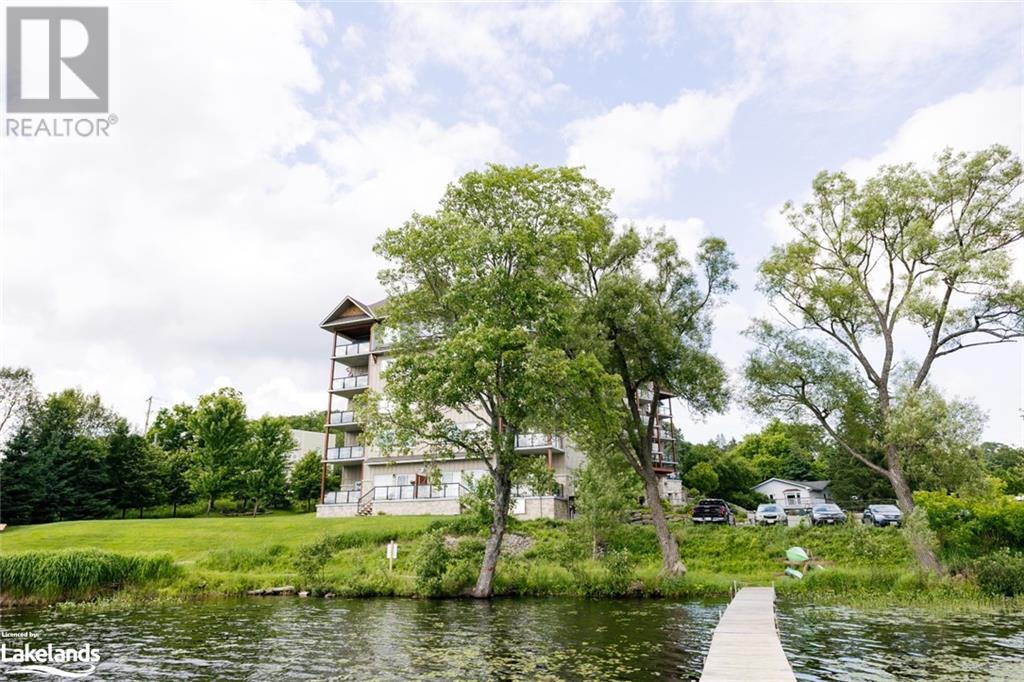LOADING
$629,000Maintenance, Insurance, Heat, Landscaping, Property Management, Parking
$802 Monthly
Maintenance, Insurance, Heat, Landscaping, Property Management, Parking
$802 MonthlyWelcome to Granite Cove, a stunning waterfront condo located in the heart of Haliburton Village. This spacious 1,245 sq. ft. unit features an open-concept floor plan, flooding the space with natural light. The living area includes a cozy propane fireplace, perfect for relaxing evenings. The condo offers two generous bedrooms and two well-appointed bathrooms. The primary bedroom provides direct access to a balcony where you can enjoy breathtaking sunsets. Step outside to find beautifully maintained, mature landscaping and an outdoor seating area complete with a dock, perfect for enjoying the waterfront. Fully furnished, this unit is ready for immediate rental or personal use. The condo also includes exclusive parking and a locker for your convenience. Located within walking distance to local amenities such as restaurants, shopping, and more, this property offers the best of village living. Additionally, it is in close proximity to the hospital and schools, making it an ideal location for families and retirees alike. Don’t miss this opportunity to own a piece of Haliburton’s beautiful waterfront. (id:54532)
Property Details
| MLS® Number | 40615573 |
| Property Type | Single Family |
| Amenities Near By | Golf Nearby, Hospital, Park, Playground, Schools, Ski Area |
| Communication Type | High Speed Internet |
| Community Features | Community Centre, School Bus |
| Features | Balcony |
| Parking Space Total | 1 |
| Storage Type | Locker |
| View Type | View Of Water |
| Water Front Name | Head Lake |
| Water Front Type | Waterfront |
Building
| Bathroom Total | 2 |
| Bedrooms Above Ground | 2 |
| Bedrooms Total | 2 |
| Amenities | Party Room |
| Basement Type | None |
| Constructed Date | 2012 |
| Construction Material | Wood Frame |
| Construction Style Attachment | Attached |
| Cooling Type | Central Air Conditioning |
| Exterior Finish | Stone, Wood, Hardboard |
| Fireplace Fuel | Propane |
| Fireplace Present | Yes |
| Fireplace Total | 1 |
| Fireplace Type | Other - See Remarks |
| Foundation Type | Insulated Concrete Forms |
| Heating Fuel | Propane |
| Heating Type | Forced Air |
| Stories Total | 1 |
| Size Interior | 1245 Sqft |
| Type | Apartment |
| Utility Water | Drilled Well |
Parking
| Underground | |
| Visitor Parking |
Land
| Access Type | Road Access |
| Acreage | Yes |
| Land Amenities | Golf Nearby, Hospital, Park, Playground, Schools, Ski Area |
| Sewer | Municipal Sewage System |
| Size Depth | 374 Ft |
| Size Frontage | 138 Ft |
| Size Irregular | 1.88 |
| Size Total | 1.88 Ac|1/2 - 1.99 Acres |
| Size Total Text | 1.88 Ac|1/2 - 1.99 Acres |
| Surface Water | Lake |
| Zoning Description | R1 |
Rooms
| Level | Type | Length | Width | Dimensions |
|---|---|---|---|---|
| Main Level | Full Bathroom | 6'0'' x 5'0'' | ||
| Main Level | Primary Bedroom | 19'0'' x 12'5'' | ||
| Main Level | Living Room/dining Room | 19'0'' x 21'6'' | ||
| Main Level | Kitchen | 10'0'' x 9'0'' | ||
| Main Level | 4pc Bathroom | 6'0'' x 5'0'' | ||
| Main Level | Bedroom | 10'8'' x 11'0'' | ||
| Main Level | Foyer | 6'0'' x 5'0'' |
Utilities
| Cable | Available |
https://www.realtor.ca/real-estate/27145817/1-park-street-unit-301-haliburton
Interested?
Contact us for more information
No Favourites Found

Sotheby's International Realty Canada, Brokerage
243 Hurontario St,
Collingwood, ON L9Y 2M1
Rioux Baker Team Contacts
Click name for contact details.
Sherry Rioux*
Direct: 705-443-2793
EMAIL SHERRY
Emma Baker*
Direct: 705-444-3989
EMAIL EMMA
Jacki Binnie**
Direct: 705-441-1071
EMAIL JACKI
Craig Davies**
Direct: 289-685-8513
EMAIL CRAIG
Hollie Knight**
Direct: 705-994-2842
EMAIL HOLLIE
Almira Haupt***
Direct: 705-416-1499 ext. 25
EMAIL ALMIRA
Lori York**
Direct: 705 606-6442
EMAIL LORI
*Broker **Sales Representative ***Admin
No Favourites Found
Ask a Question
[
]

The trademarks REALTOR®, REALTORS®, and the REALTOR® logo are controlled by The Canadian Real Estate Association (CREA) and identify real estate professionals who are members of CREA. The trademarks MLS®, Multiple Listing Service® and the associated logos are owned by The Canadian Real Estate Association (CREA) and identify the quality of services provided by real estate professionals who are members of CREA. The trademark DDF® is owned by The Canadian Real Estate Association (CREA) and identifies CREA's Data Distribution Facility (DDF®)
July 12 2024 03:32:58
Muskoka Haliburton Orillia – The Lakelands Association of REALTORS®
RE/MAX Professionals North, Brokerage, Haliburton (83 Maple Ave)


























