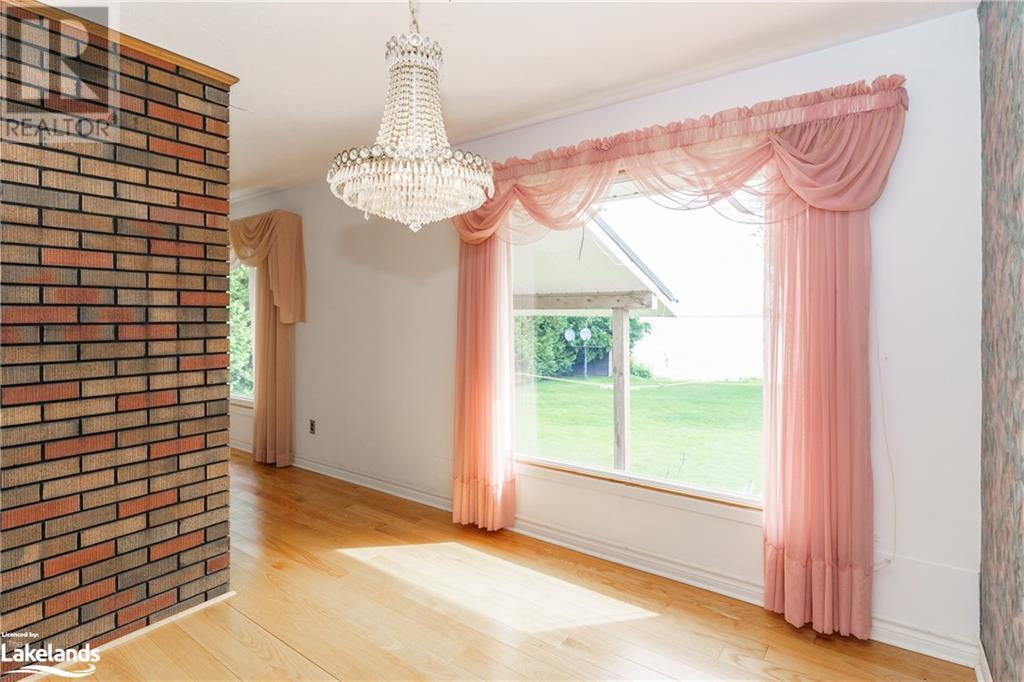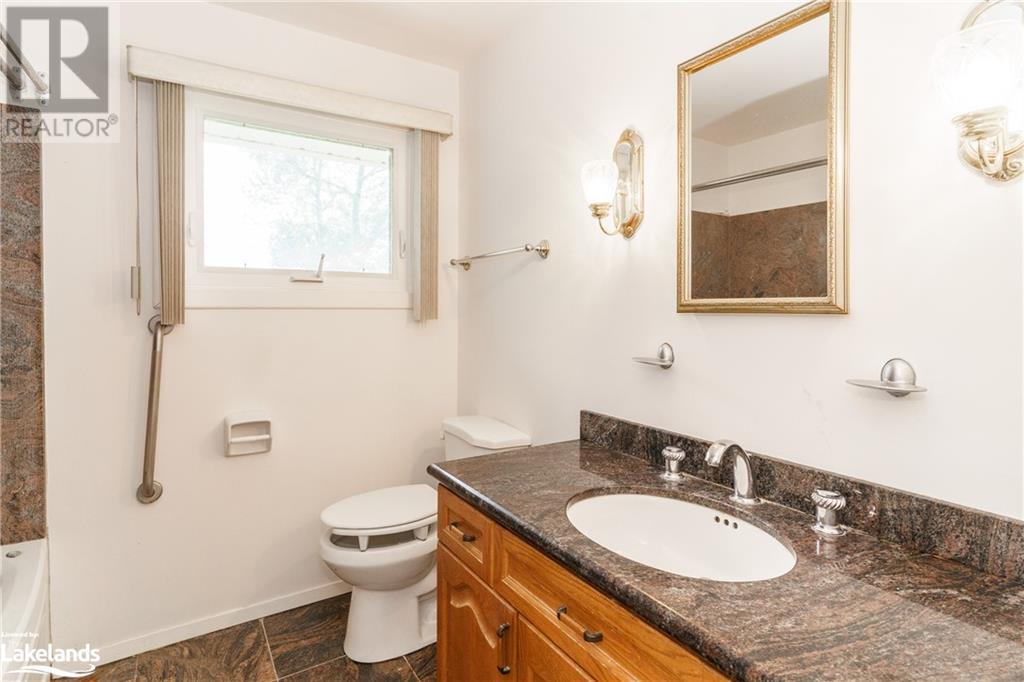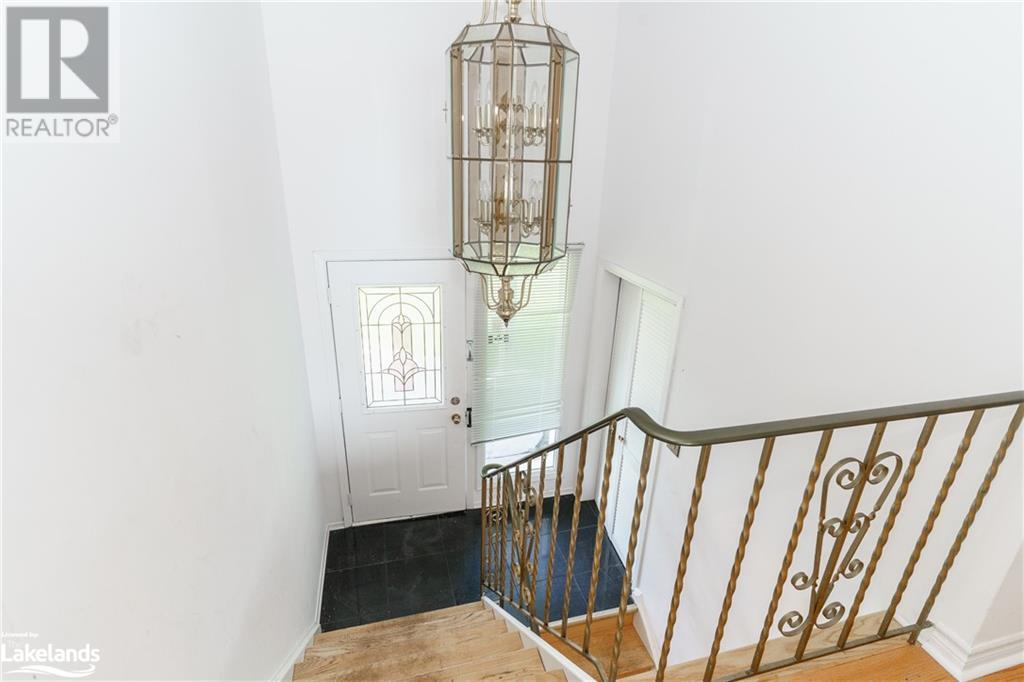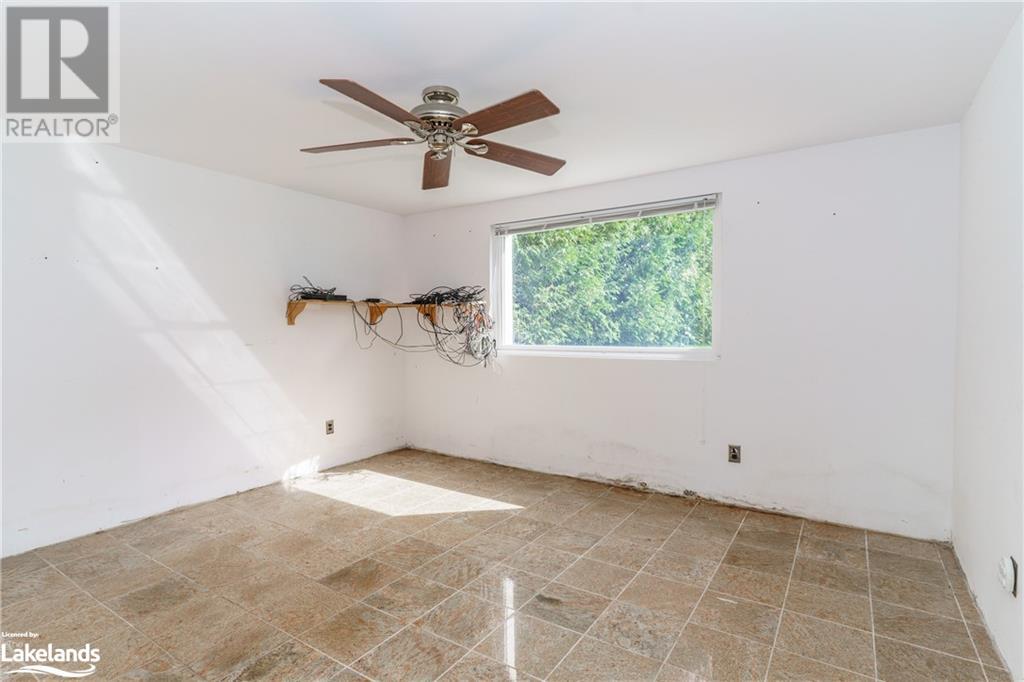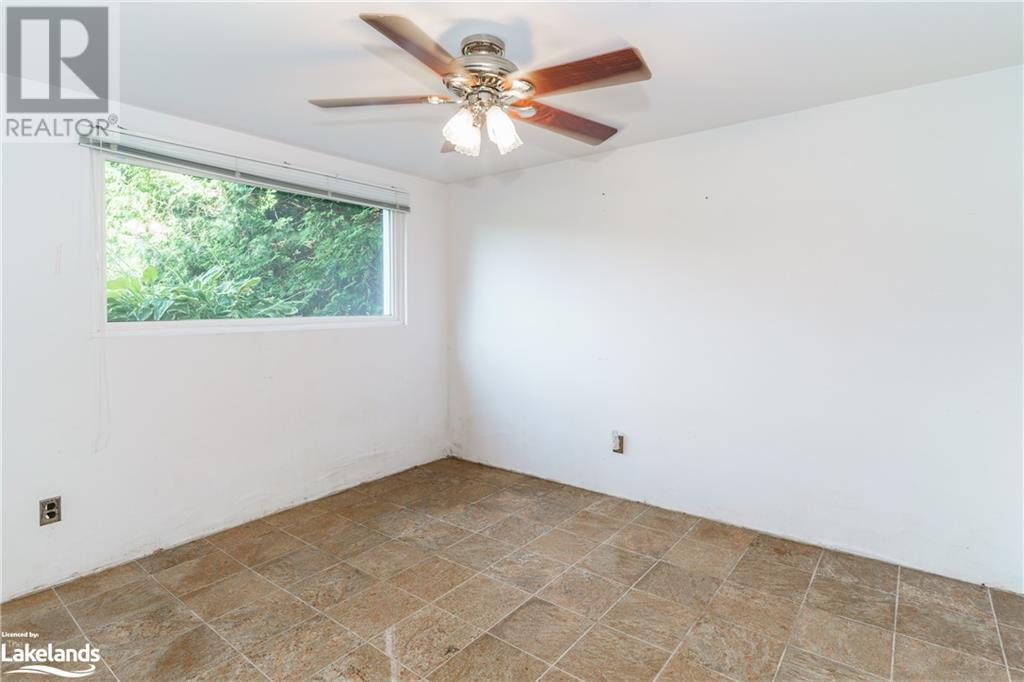LOADING
$1,249,900
Opportunity knocks on Lake Couchiching! This brick bungalow is set on a wonderfully level lot with great privacy and over 125' of shoreline frontage. Big sunrise views across the lake and the sounds of waves gently lapping at the shore could be your daily soundtrack. Set in a mature subdivision, this family home offers a double attached garage, paved driveway, 5 bedrooms, 2 full baths and so much potential to make this home your own. In need of some TLC but with very solid bones to work off of, the house has plenty of room to reconfigure for your own needs. It has a walkout basement with a large rec room, wet bar, laundry, a full bath and 2 bedrooms, completely tiled throughout! The main level features hardwood flooring, a brick fireplace, a full bath and 3 good sized bedrooms. The well cared for grounds offer wonderful privacy with cedar hedging, lots of room for outdoor activities and easy access to the water. The home has a newer steel roof, a drilled well with full UV treatment, a generac back up generator and much more. Bring your imagination and book your showing today. (id:54532)
Property Details
| MLS® Number | 40617031 |
| Property Type | Single Family |
| Equipment Type | Propane Tank |
| Features | Wet Bar, Country Residential |
| Parking Space Total | 8 |
| Rental Equipment Type | Propane Tank |
| Structure | Shed |
| View Type | Lake View |
| Water Front Name | Lake Couchiching |
| Water Front Type | Waterfront |
Building
| Bathroom Total | 2 |
| Bedrooms Above Ground | 3 |
| Bedrooms Below Ground | 2 |
| Bedrooms Total | 5 |
| Appliances | Wet Bar, Window Coverings |
| Architectural Style | Raised Bungalow |
| Basement Development | Finished |
| Basement Type | Full (finished) |
| Constructed Date | 1965 |
| Construction Style Attachment | Detached |
| Exterior Finish | Brick, Vinyl Siding |
| Fireplace Present | Yes |
| Fireplace Total | 1 |
| Fixture | Ceiling Fans |
| Heating Fuel | Electric |
| Heating Type | Baseboard Heaters, Radiant Heat |
| Stories Total | 1 |
| Size Interior | 2730 Sqft |
| Type | House |
| Utility Water | Drilled Well |
Parking
| Attached Garage |
Land
| Access Type | Road Access, Highway Access |
| Acreage | No |
| Landscape Features | Lawn Sprinkler |
| Sewer | Septic System |
| Size Depth | 212 Ft |
| Size Frontage | 92 Ft |
| Size Irregular | 0.44 |
| Size Total | 0.44 Ac|under 1/2 Acre |
| Size Total Text | 0.44 Ac|under 1/2 Acre |
| Surface Water | Lake |
| Zoning Description | Sr2 |
Rooms
| Level | Type | Length | Width | Dimensions |
|---|---|---|---|---|
| Lower Level | Laundry Room | 9'6'' x 7'10'' | ||
| Lower Level | Bedroom | 11'6'' x 9'0'' | ||
| Lower Level | Bedroom | 13'6'' x 12'0'' | ||
| Lower Level | 4pc Bathroom | Measurements not available | ||
| Lower Level | Recreation Room | 17'6'' x 12' | ||
| Lower Level | Den | 10'0'' x 9'0'' | ||
| Lower Level | Other | 15'2'' x 13' | ||
| Main Level | Bedroom | 10'6'' x 8'2'' | ||
| Main Level | Bedroom | 11'6'' x 9'0'' | ||
| Main Level | Primary Bedroom | 13'6'' x 12'0'' | ||
| Main Level | 4pc Bathroom | 7'6'' x 7' | ||
| Main Level | Living Room | 17'0'' x 12'0'' | ||
| Main Level | Dining Room | 10'0'' x 9'0'' | ||
| Main Level | Eat In Kitchen | 15' x 11'6'' |
Utilities
| Electricity | Available |
https://www.realtor.ca/real-estate/27150617/2209-thomson-crescent-severn
Interested?
Contact us for more information
Daniel Cleland
Broker
(705) 687-7710
www.clelandsmuskoka.com/
https://www.facebook.com/clelandsmuskoka
No Favourites Found

Sotheby's International Realty Canada, Brokerage
243 Hurontario St,
Collingwood, ON L9Y 2M1
Rioux Baker Team Contacts
Click name for contact details.
Sherry Rioux*
Direct: 705-443-2793
EMAIL SHERRY
Emma Baker*
Direct: 705-444-3989
EMAIL EMMA
Jacki Binnie**
Direct: 705-441-1071
EMAIL JACKI
Craig Davies**
Direct: 289-685-8513
EMAIL CRAIG
Hollie Knight**
Direct: 705-994-2842
EMAIL HOLLIE
Almira Haupt***
Direct: 705-416-1499 ext. 25
EMAIL ALMIRA
Lori York**
Direct: 705 606-6442
EMAIL LORI
*Broker **Sales Representative ***Admin
No Favourites Found
Ask a Question
[
]

The trademarks REALTOR®, REALTORS®, and the REALTOR® logo are controlled by The Canadian Real Estate Association (CREA) and identify real estate professionals who are members of CREA. The trademarks MLS®, Multiple Listing Service® and the associated logos are owned by The Canadian Real Estate Association (CREA) and identify the quality of services provided by real estate professionals who are members of CREA. The trademark DDF® is owned by The Canadian Real Estate Association (CREA) and identifies CREA's Data Distribution Facility (DDF®)
July 11 2024 06:12:44
Muskoka Haliburton Orillia – The Lakelands Association of REALTORS®
Royal LePage Lakes Of Muskoka Realty, Brokerage, Gravenhurst, Royal LePage Royal City Realty Brokerage










