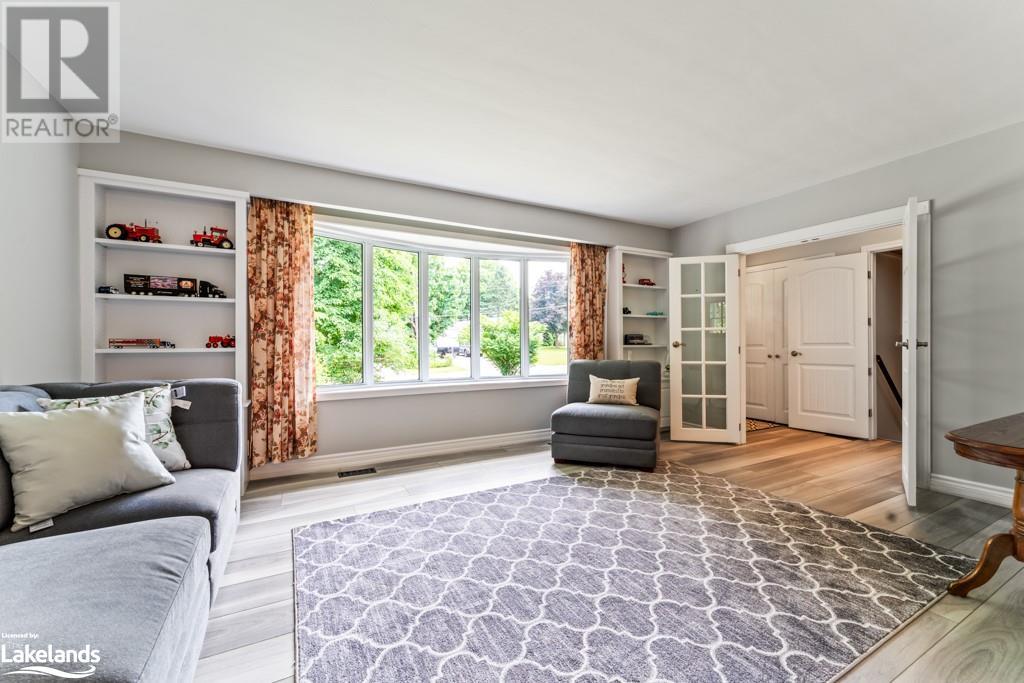LOADING
$712,500
Looking for that incredible first time home buying experience? Wanting to move into a a nice north end Orillia neighbourhood? This beautiful 3 bedroom side split on 56 Goldie Drive is the perfect home for a couple starting out, a small family, or for that someone looking to downsize without any work. Modern and updated kitchen and bathroom, with a living room and additional family room in the lower level with a cozy gas fireplace. The double wide driveway, single car garage, carport, and a small shed in the back, provide ample parking and storage. This well maintained home is move in ready and waiting to be enjoyed by a new family. With a great fully fenced, private backyard, perfect for young children or the family pet, you will love the freedom and ability to enjoy all this property has to offer. A family friendly location, located within walking and cycling distance to the Lightfoot Trail System which leads down to Couchiching and Tudhope Parks. Only a few minutes drive to downtown Orillia where you can enjoy the waterfront, and a ton of amazing local shops and restaurants. This is it! The home you have been waiting for! (id:54532)
Open House
This property has open houses!
4:00 pm
Ends at:6:00 pm
1:00 am
Ends at:3:00 pm
Property Details
| MLS® Number | 40617153 |
| Property Type | Single Family |
| Amenities Near By | Public Transit, Schools |
| Equipment Type | Water Heater |
| Features | Paved Driveway |
| Parking Space Total | 4 |
| Rental Equipment Type | Water Heater |
| Structure | Shed |
Building
| Bathroom Total | 2 |
| Bedrooms Above Ground | 3 |
| Bedrooms Total | 3 |
| Appliances | Central Vacuum, Dishwasher, Dryer, Refrigerator, Stove, Washer, Microwave Built-in, Window Coverings, Garage Door Opener |
| Basement Development | Finished |
| Basement Type | Partial (finished) |
| Constructed Date | 1970 |
| Construction Style Attachment | Detached |
| Cooling Type | Central Air Conditioning |
| Exterior Finish | Brick, Hardboard |
| Fire Protection | Smoke Detectors |
| Fireplace Present | Yes |
| Fireplace Total | 1 |
| Foundation Type | Block |
| Half Bath Total | 1 |
| Heating Fuel | Natural Gas |
| Heating Type | Forced Air, Hot Water Radiator Heat |
| Size Interior | 1370 Sqft |
| Type | House |
| Utility Water | Municipal Water |
Parking
| Attached Garage | |
| Carport |
Land
| Access Type | Road Access, Highway Nearby |
| Acreage | No |
| Fence Type | Fence |
| Land Amenities | Public Transit, Schools |
| Sewer | Municipal Sewage System |
| Size Depth | 114 Ft |
| Size Frontage | 100 Ft |
| Size Total Text | Under 1/2 Acre |
| Zoning Description | R2 |
Rooms
| Level | Type | Length | Width | Dimensions |
|---|---|---|---|---|
| Second Level | 4pc Bathroom | 7'1'' x 7'2'' | ||
| Second Level | Bedroom | 8'0'' x 9'7'' | ||
| Second Level | Bedroom | 9'4'' x 12'5'' | ||
| Second Level | Primary Bedroom | 13'3'' x 9'2'' | ||
| Basement | Utility Room | 3'3'' x 3'2'' | ||
| Basement | Laundry Room | 12'4'' x 8'5'' | ||
| Basement | 2pc Bathroom | 4'5'' x 6'6'' | ||
| Basement | Family Room | 19'3'' x 11'3'' | ||
| Main Level | Living Room | 17'3'' x 11'6'' | ||
| Main Level | Dining Room | 9'4'' x 9'7'' | ||
| Main Level | Kitchen | 15'11'' x 9'0'' |
Utilities
| Cable | Available |
| Electricity | Available |
| Natural Gas | Available |
| Telephone | Available |
https://www.realtor.ca/real-estate/27150616/56-goldie-drive-orillia
Interested?
Contact us for more information
Cat O'connor
Salesperson
(705) 325-7556
https://www.instagram.com/catoconnor_realestate/
No Favourites Found

Sotheby's International Realty Canada, Brokerage
243 Hurontario St,
Collingwood, ON L9Y 2M1
Rioux Baker Team Contacts
Click name for contact details.
Sherry Rioux*
Direct: 705-443-2793
EMAIL SHERRY
Emma Baker*
Direct: 705-444-3989
EMAIL EMMA
Jacki Binnie**
Direct: 705-441-1071
EMAIL JACKI
Craig Davies**
Direct: 289-685-8513
EMAIL CRAIG
Hollie Knight**
Direct: 705-994-2842
EMAIL HOLLIE
Almira Haupt***
Direct: 705-416-1499 ext. 25
EMAIL ALMIRA
Lori York**
Direct: 705 606-6442
EMAIL LORI
*Broker **Sales Representative ***Admin
No Favourites Found
Ask a Question
[
]

The trademarks REALTOR®, REALTORS®, and the REALTOR® logo are controlled by The Canadian Real Estate Association (CREA) and identify real estate professionals who are members of CREA. The trademarks MLS®, Multiple Listing Service® and the associated logos are owned by The Canadian Real Estate Association (CREA) and identify the quality of services provided by real estate professionals who are members of CREA. The trademark DDF® is owned by The Canadian Real Estate Association (CREA) and identifies CREA's Data Distribution Facility (DDF®)
July 15 2024 04:22:28
Muskoka Haliburton Orillia – The Lakelands Association of REALTORS®
Century 21 B.j. Roth Realty Ltd., Brokerage, Orillia - Unit B, Century 21 B.j. Roth Realty Ltd., Brokerage, Gravenhurst









































