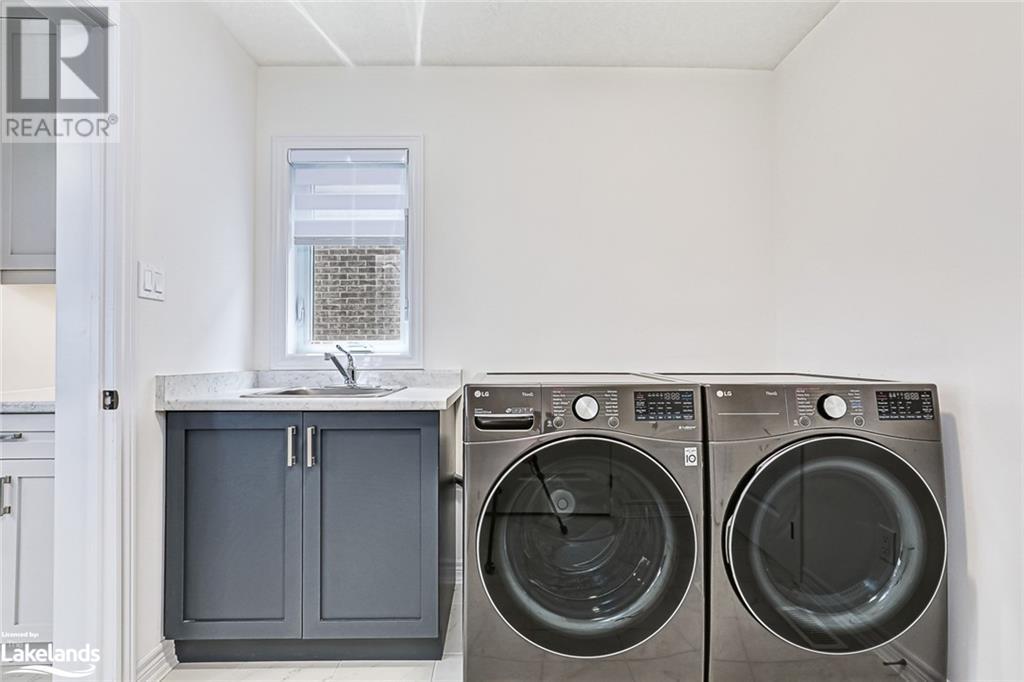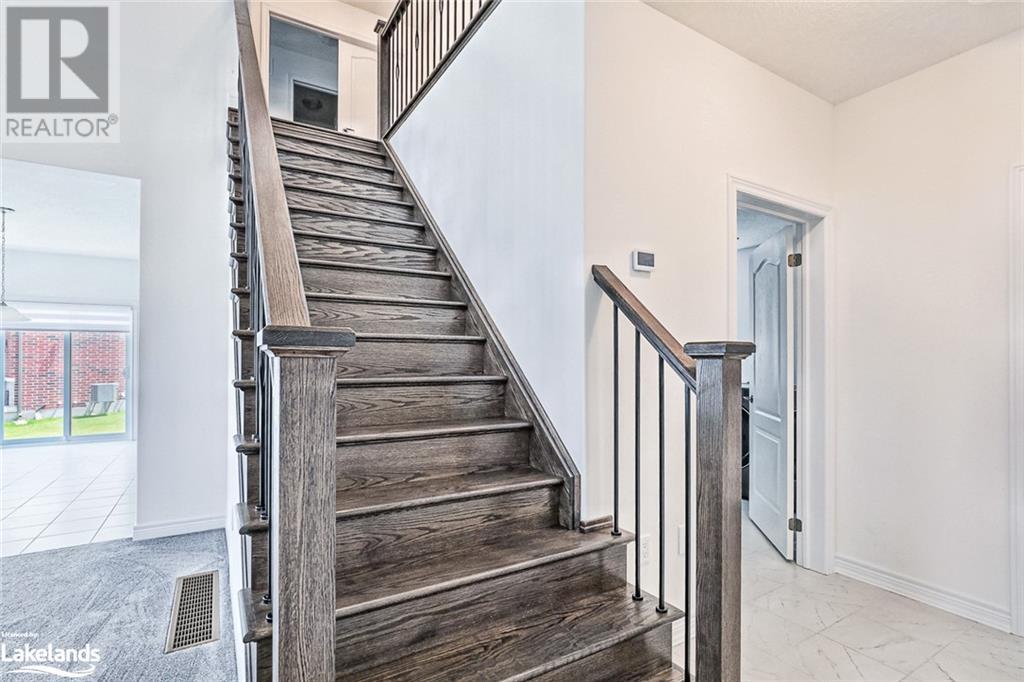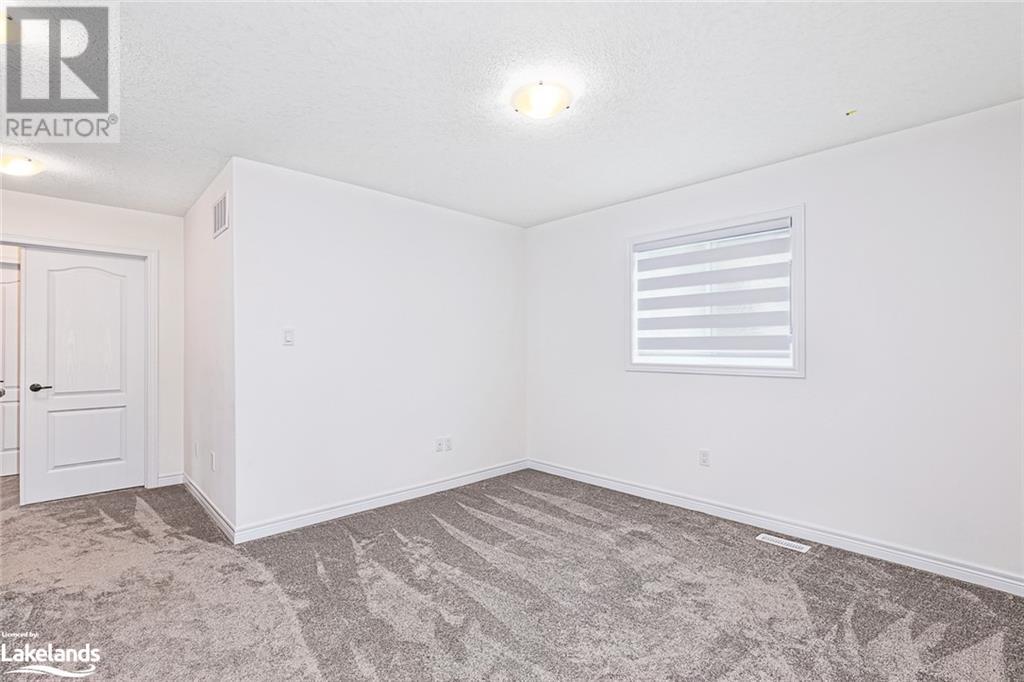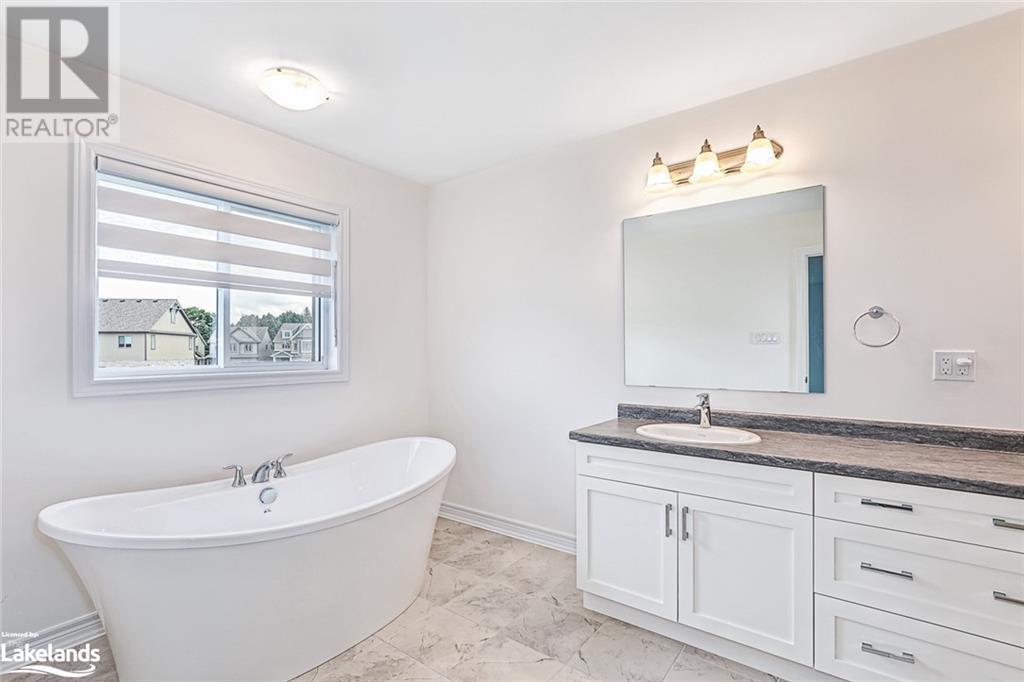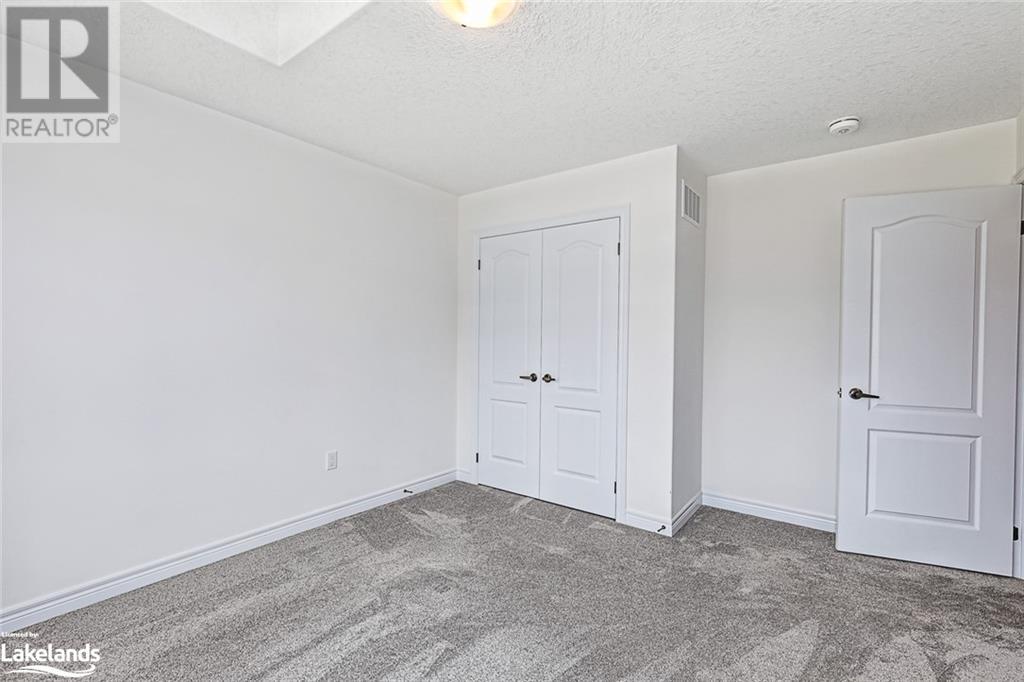LOADING
$1,199,000
Welcome to this stunning 3-bedroom, 3-bathroom residence in the sought-after Summit View Subdivision of Collingwood, conveniently located near Poplar and High St roundabout. Situated on a desirable corner lot, you’ll enjoy added privacy and extra outdoor space. Boasting 2,351 sq ft of thoughtfully designed living space, this home offers a perfect blend of comfort and style. The heart of the home features an expansive XL kitchen with ample counter space and modern finishes, ideal for both everyday living and entertaining. Relax in the cozy living room next to the elegant gas fireplace, or unwind in the spacious primary suite with a well-appointed 5 piece en-suite with soaker bath. Additional highlights include a double garage for convenience and storage, and a beautifully landscaped exterior. Whether you're looking for a family home or a serene retreat, this property offers a wonderful opportunity to experience the best of Collingwood living. (id:54532)
Property Details
| MLS® Number | 40618664 |
| Property Type | Single Family |
| Amenities Near By | Beach, Hospital, Park, Playground, Schools, Shopping, Ski Area |
| Features | Corner Site |
| Parking Space Total | 4 |
Building
| Bathroom Total | 3 |
| Bedrooms Above Ground | 3 |
| Bedrooms Total | 3 |
| Appliances | Dishwasher, Dryer, Refrigerator, Stove, Washer, Hood Fan, Window Coverings, Garage Door Opener |
| Architectural Style | 2 Level |
| Basement Development | Unfinished |
| Basement Type | Full (unfinished) |
| Construction Style Attachment | Detached |
| Cooling Type | Central Air Conditioning |
| Exterior Finish | Brick |
| Foundation Type | Poured Concrete |
| Half Bath Total | 1 |
| Heating Fuel | Natural Gas |
| Heating Type | Forced Air |
| Stories Total | 2 |
| Size Interior | 2351 Sqft |
| Type | House |
| Utility Water | Municipal Water |
Parking
| Attached Garage |
Land
| Acreage | No |
| Land Amenities | Beach, Hospital, Park, Playground, Schools, Shopping, Ski Area |
| Sewer | Municipal Sewage System |
| Size Frontage | 57 Ft |
| Size Total Text | Under 1/2 Acre |
| Zoning Description | R2 |
Rooms
| Level | Type | Length | Width | Dimensions |
|---|---|---|---|---|
| Second Level | Loft | 11'1'' x 12'2'' | ||
| Second Level | Full Bathroom | Measurements not available | ||
| Second Level | 4pc Bathroom | Measurements not available | ||
| Second Level | Bedroom | 11'2'' x 11'0'' | ||
| Second Level | Bedroom | 11'1'' x 12'8'' | ||
| Second Level | Primary Bedroom | 12'1'' x 16'4'' | ||
| Main Level | 2pc Bathroom | Measurements not available | ||
| Main Level | Laundry Room | 8'0'' x 7'0'' | ||
| Main Level | Kitchen/dining Room | 28'0'' x 15'10'' | ||
| Main Level | Great Room | 14'6'' x 17'0'' |
https://www.realtor.ca/real-estate/27156373/121-plewes-drive-collingwood
Interested?
Contact us for more information
Paul Casey
Salesperson
No Favourites Found

Sotheby's International Realty Canada, Brokerage
243 Hurontario St,
Collingwood, ON L9Y 2M1
Rioux Baker Team Contacts
Click name for contact details.
Sherry Rioux*
Direct: 705-443-2793
EMAIL SHERRY
Emma Baker*
Direct: 705-444-3989
EMAIL EMMA
Jacki Binnie**
Direct: 705-441-1071
EMAIL JACKI
Craig Davies**
Direct: 289-685-8513
EMAIL CRAIG
Hollie Knight**
Direct: 705-994-2842
EMAIL HOLLIE
Almira Haupt***
Direct: 705-416-1499 ext. 25
EMAIL ALMIRA
Lori York**
Direct: 705 606-6442
EMAIL LORI
*Broker **Sales Representative ***Admin
No Favourites Found
Ask a Question
[
]

The trademarks REALTOR®, REALTORS®, and the REALTOR® logo are controlled by The Canadian Real Estate Association (CREA) and identify real estate professionals who are members of CREA. The trademarks MLS®, Multiple Listing Service® and the associated logos are owned by The Canadian Real Estate Association (CREA) and identify the quality of services provided by real estate professionals who are members of CREA. The trademark DDF® is owned by The Canadian Real Estate Association (CREA) and identifies CREA's Data Distribution Facility (DDF®)
July 14 2024 04:21:57
Muskoka Haliburton Orillia – The Lakelands Association of REALTORS®
Royal LePage Locations North (Collingwood Unit B) Brokerage


















