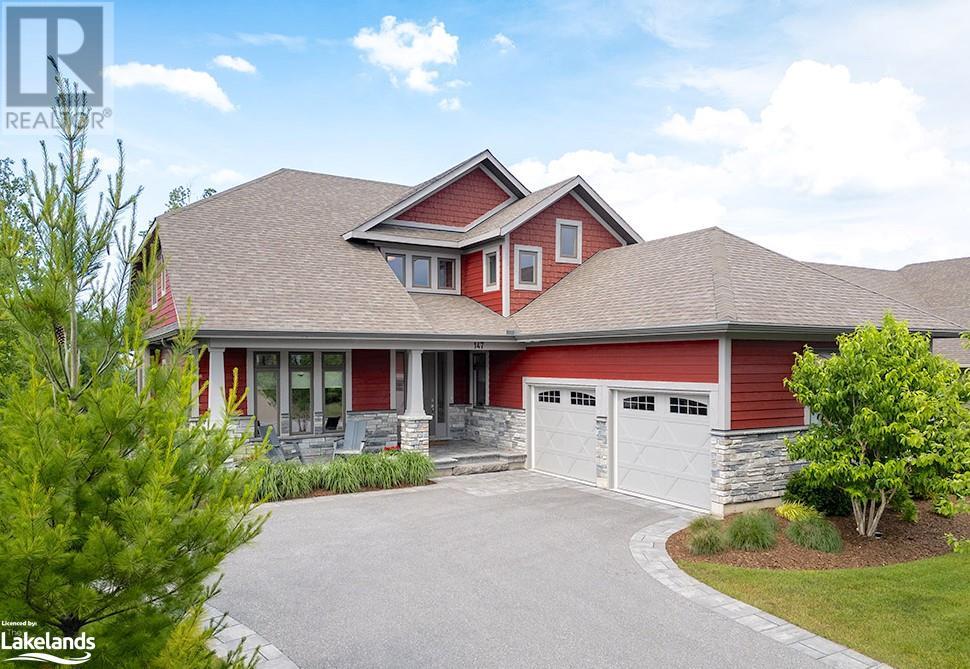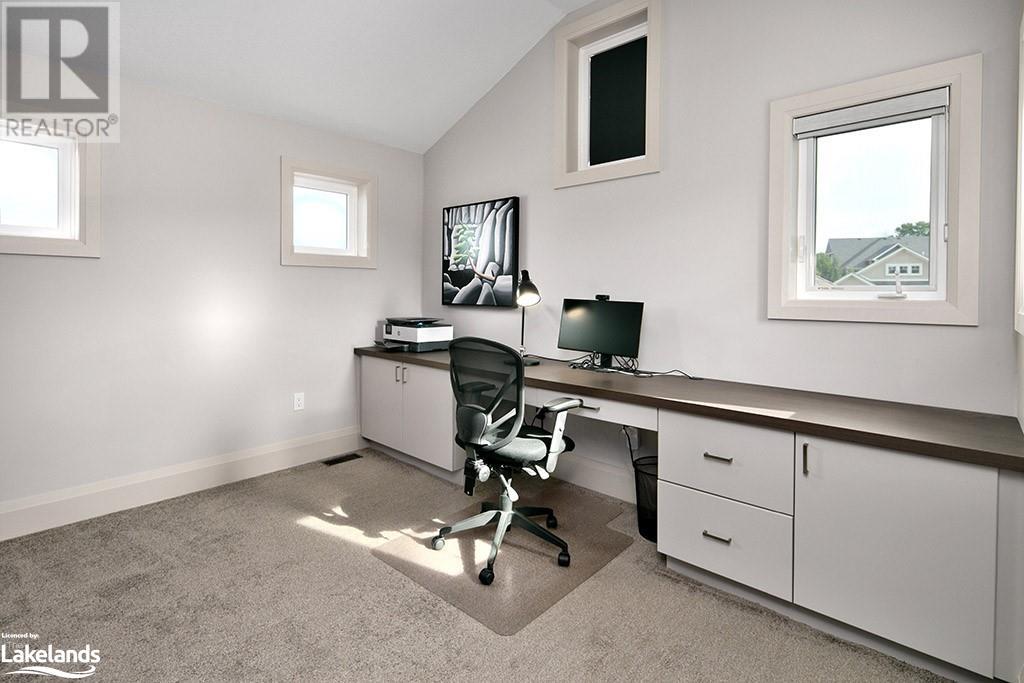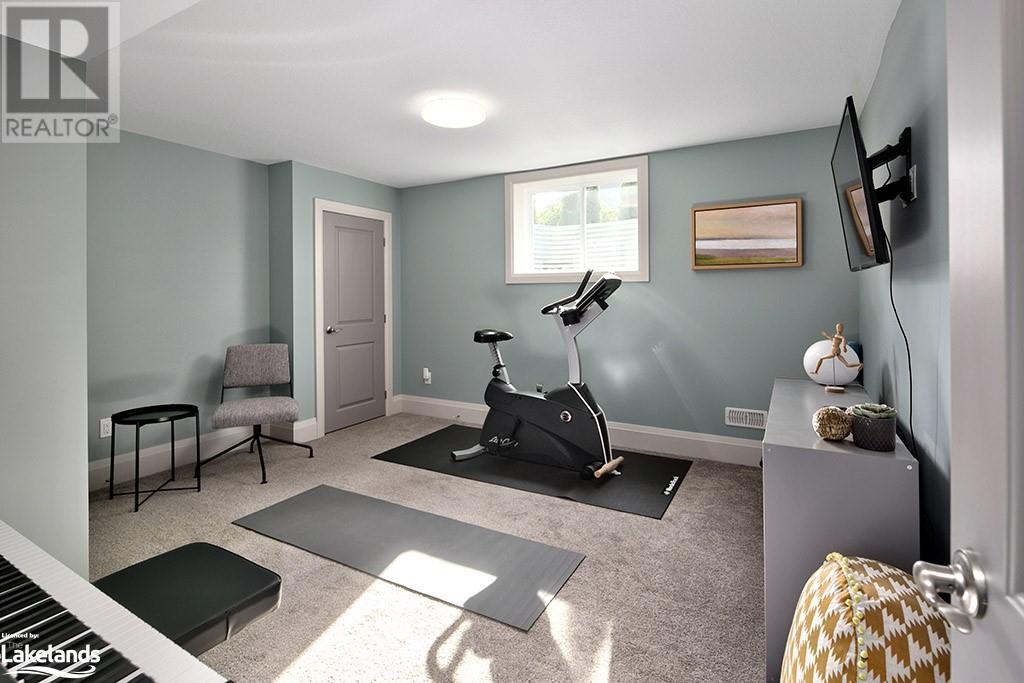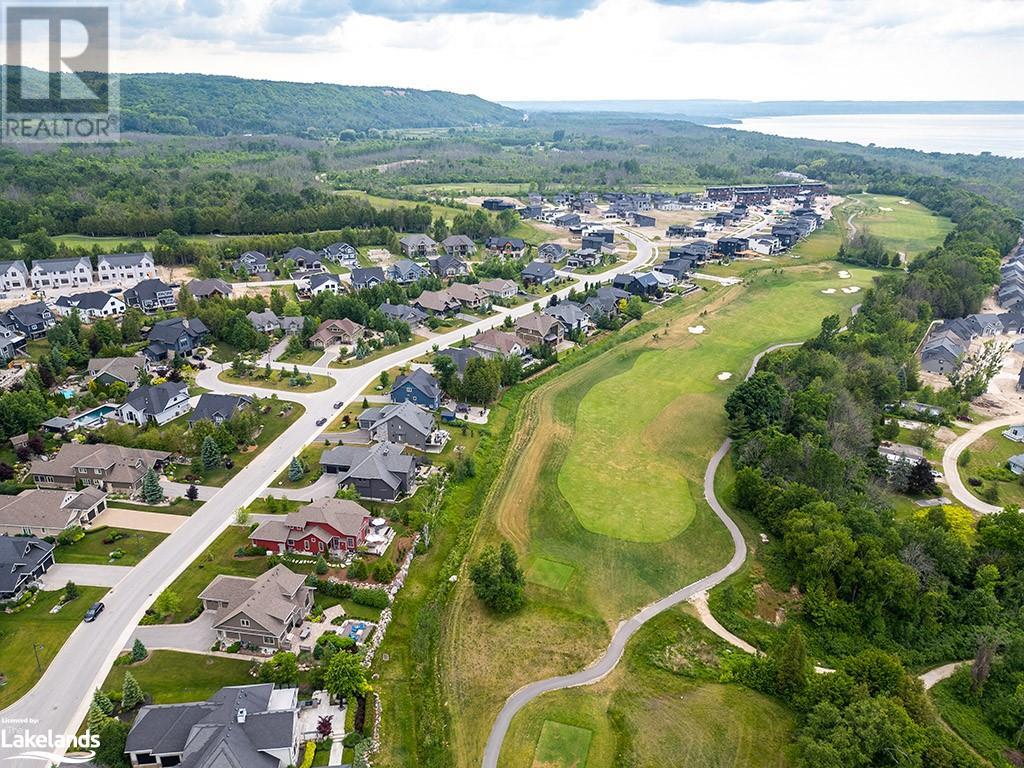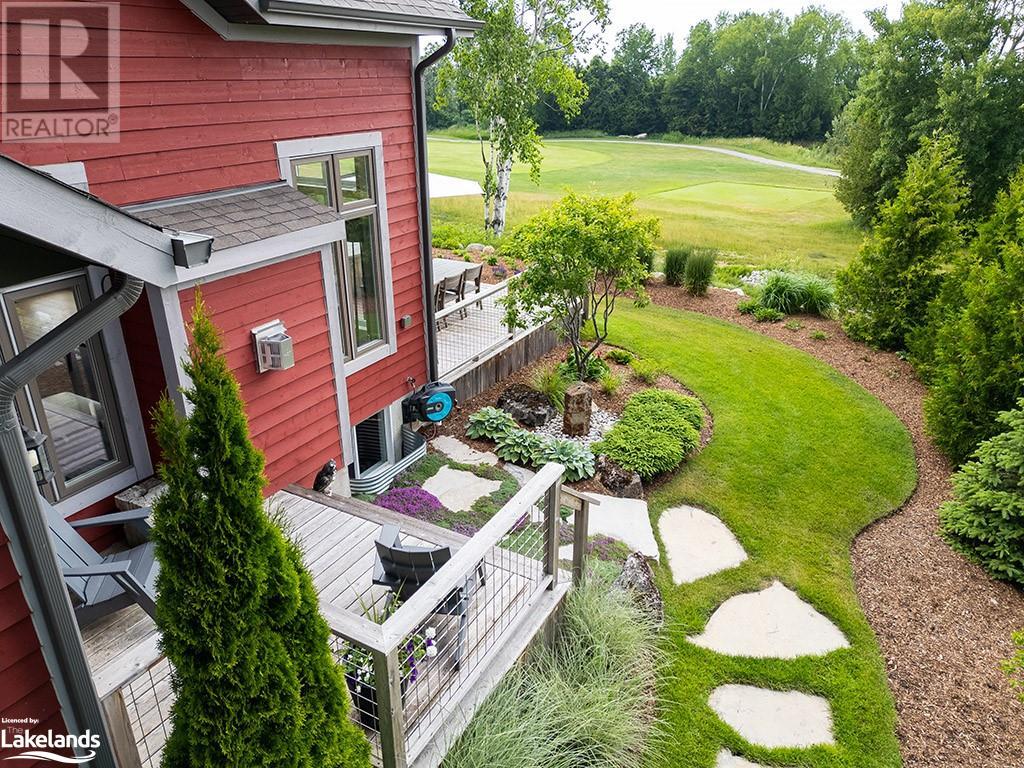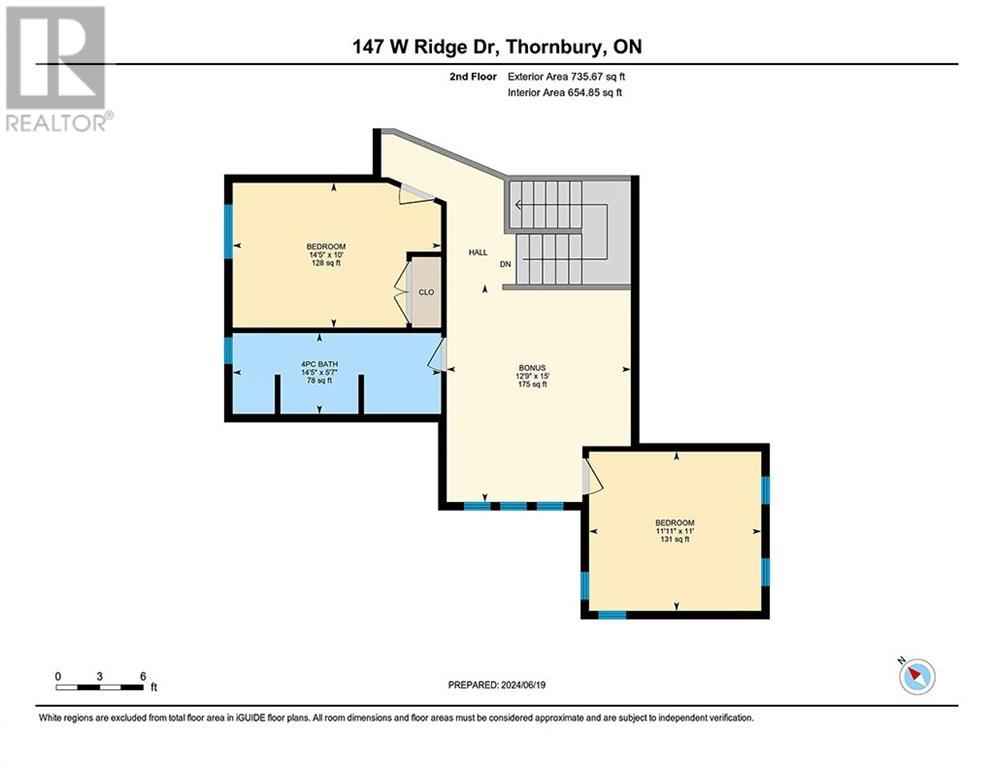LOADING
$2,290,000Maintenance,
$104 Monthly
Maintenance,
$104 MonthlyStunning Lora Bay property, offering breathtaking views of Georgian Bay. This residence seamlessly combines modern design and amenities with the natural beauty of living in this prestigious community. 5 mins to Downtown Thornbury and a short drive to private golf clubs. Inside, the main floor boasts an open concept design with cathedral ceilings in the great room and large windows offering a view of the bay. The chefs kitchen features high end appliances, including a bar fridge and a peninsula with seating, ideal for entertaining. Also on the main floor you’ll find a large primary suite, office/den, powder room, dining space and laundry room. The primary suite boasts a walk out to a private deck, spacious walk in closet and spa-like 5pc ensuite. Upstairs features 2 guest beds, 4pc bath and a relaxing bonus space. The lower level is partially finished with a bedroom and 4pc bathroom. A large unfinished space has the potential for a generous sized rec room! The exterior was designed by Fran Moore, the 2023 Designer of the Year for MOD Design. The landscape features are a testament to both beauty and functionality with an irrigation system and a tranquil water feature just off the cedar deck. The outdoor amenities include a cedar deck equipped with a gas line directly connected to the BBQ, perfect for outdoor entertaining. An attached garage with a double kayak rack provides storage for outdoor enthusiasts. For added convenience the built-in LUTRON system controls the front porch lights remotely via smartphone. Other great features of this home include wifi enabled LENNOX i-comfort thermostat which can be monitored and controlled from anywhere via phone. Located just minutes from Downtown Thornbury, Lora Bay offers a host of amenities, including a golf course, a delightful restaurant, a members-only lodge, a gym, and two beautiful beaches. Embrace the sense of community in this welcoming enclave, where every day feels like a retreat. (id:54532)
Property Details
| MLS® Number | 40607951 |
| Property Type | Single Family |
| Amenities Near By | Beach, Golf Nearby, Hospital, Park, Place Of Worship, Playground, Schools, Shopping, Ski Area |
| Communication Type | High Speed Internet |
| Community Features | Quiet Area, Community Centre |
| Equipment Type | Water Heater |
| Features | Paved Driveway |
| Parking Space Total | 6 |
| Rental Equipment Type | Water Heater |
| View Type | Lake View |
| Water Front Name | Georgian Bay |
| Water Front Type | Waterfront |
Building
| Bathroom Total | 4 |
| Bedrooms Above Ground | 3 |
| Bedrooms Below Ground | 1 |
| Bedrooms Total | 4 |
| Amenities | Exercise Centre |
| Appliances | Dishwasher, Refrigerator, Stove, Washer, Wine Fridge |
| Architectural Style | 2 Level |
| Basement Development | Partially Finished |
| Basement Type | Full (partially Finished) |
| Constructed Date | 2018 |
| Construction Material | Wood Frame |
| Construction Style Attachment | Detached |
| Cooling Type | Central Air Conditioning |
| Exterior Finish | Stone, Wood |
| Fixture | Ceiling Fans |
| Half Bath Total | 1 |
| Heating Fuel | Natural Gas |
| Heating Type | Forced Air |
| Stories Total | 2 |
| Size Interior | 2749 Sqft |
| Type | House |
| Utility Water | Municipal Water |
Parking
| Attached Garage |
Land
| Access Type | Water Access, Highway Access |
| Acreage | No |
| Land Amenities | Beach, Golf Nearby, Hospital, Park, Place Of Worship, Playground, Schools, Shopping, Ski Area |
| Landscape Features | Lawn Sprinkler, Landscaped |
| Sewer | Municipal Sewage System |
| Size Depth | 147 Ft |
| Size Frontage | 89 Ft |
| Size Total Text | Under 1/2 Acre |
| Zoning Description | R1 |
Rooms
| Level | Type | Length | Width | Dimensions |
|---|---|---|---|---|
| Second Level | Bonus Room | 12'9'' x 15'0'' | ||
| Second Level | Bedroom | 11'11'' x 11'0'' | ||
| Second Level | Bedroom | 14'5'' x 10'0'' | ||
| Second Level | 4pc Bathroom | Measurements not available | ||
| Lower Level | Bedroom | 13'1'' x 14'1'' | ||
| Lower Level | 4pc Bathroom | Measurements not available | ||
| Main Level | Primary Bedroom | 15'10'' x 18'1'' | ||
| Main Level | Office | 14'0'' x 9'8'' | ||
| Main Level | Great Room | 22'1'' x 19'0'' | ||
| Main Level | Kitchen | 11'9'' x 12'0'' | ||
| Main Level | Dining Room | 13'6'' x 12'0'' | ||
| Main Level | 5pc Bathroom | Measurements not available | ||
| Main Level | 2pc Bathroom | Measurements not available |
Utilities
| Cable | Available |
| Electricity | Available |
| Natural Gas | Available |
| Telephone | Available |
https://www.realtor.ca/real-estate/27068086/147-west-ridge-drive-thornbury
Interested?
Contact us for more information
Steve Simon
Salesperson
lifestylesnorth.com/
www.facebook.com/LifestylesNorth
twitter.com/lifestylesnorth
No Favourites Found

Sotheby's International Realty Canada, Brokerage
243 Hurontario St,
Collingwood, ON L9Y 2M1
Rioux Baker Team Contacts
Click name for contact details.
Sherry Rioux*
Direct: 705-443-2793
EMAIL SHERRY
Emma Baker*
Direct: 705-444-3989
EMAIL EMMA
Jacki Binnie**
Direct: 705-441-1071
EMAIL JACKI
Craig Davies**
Direct: 289-685-8513
EMAIL CRAIG
Hollie Knight**
Direct: 705-994-2842
EMAIL HOLLIE
Almira Haupt***
Direct: 705-416-1499 ext. 25
EMAIL ALMIRA
Lori York**
Direct: 705 606-6442
EMAIL LORI
*Broker **Sales Representative ***Admin
No Favourites Found
Ask a Question
[
]

The trademarks REALTOR®, REALTORS®, and the REALTOR® logo are controlled by The Canadian Real Estate Association (CREA) and identify real estate professionals who are members of CREA. The trademarks MLS®, Multiple Listing Service® and the associated logos are owned by The Canadian Real Estate Association (CREA) and identify the quality of services provided by real estate professionals who are members of CREA. The trademark DDF® is owned by The Canadian Real Estate Association (CREA) and identifies CREA's Data Distribution Facility (DDF®)
July 11 2024 03:01:59
Muskoka Haliburton Orillia – The Lakelands Association of REALTORS®
Royal LePage Locations North (Thornbury), Brokerage

