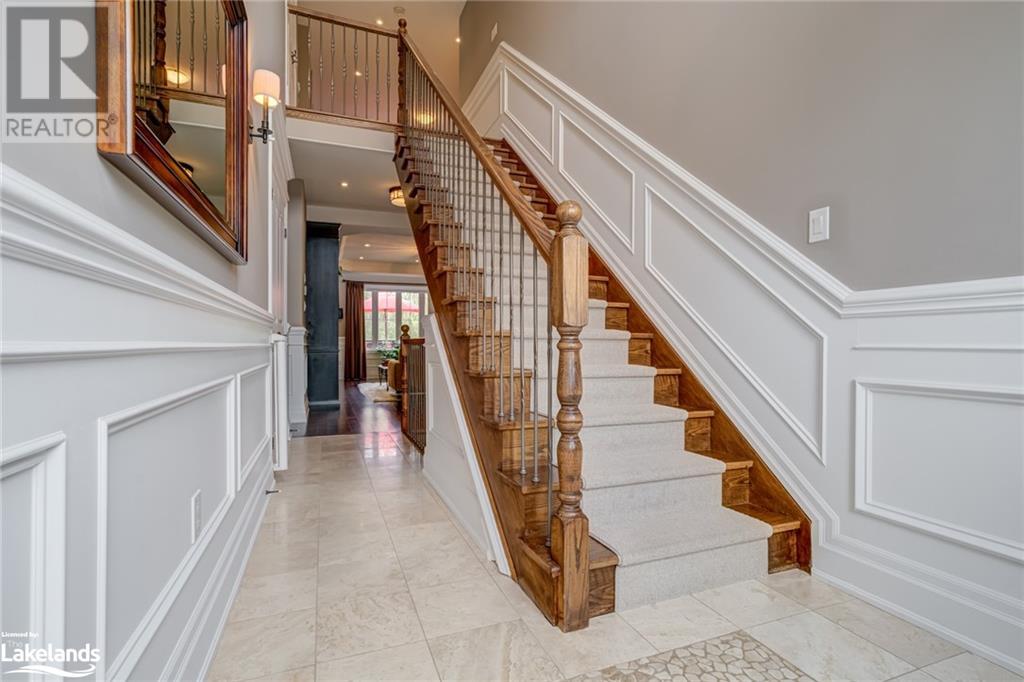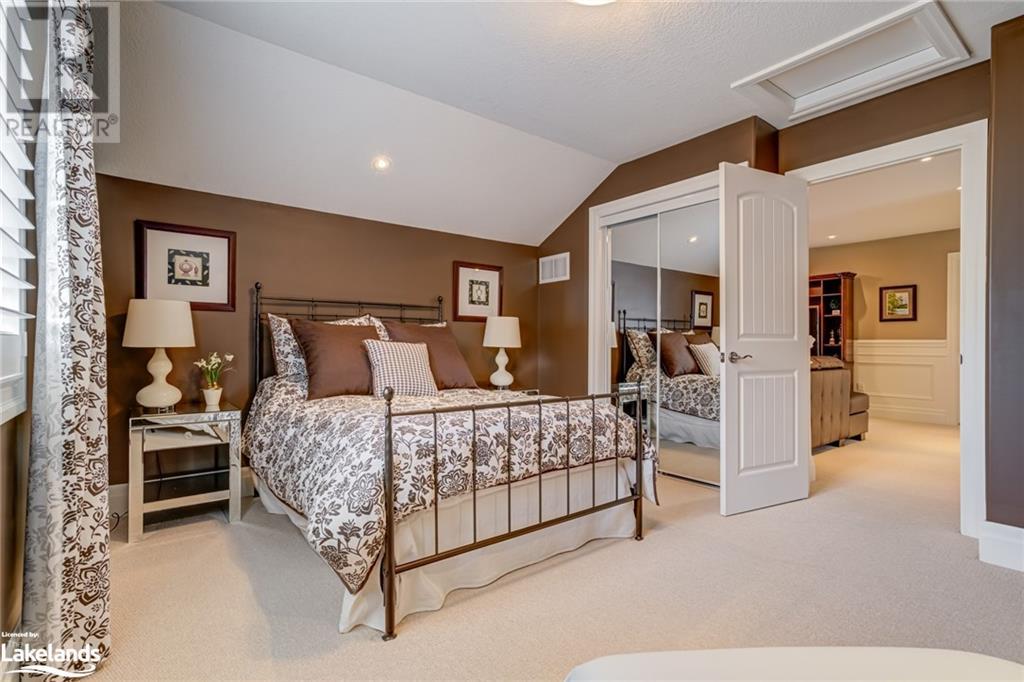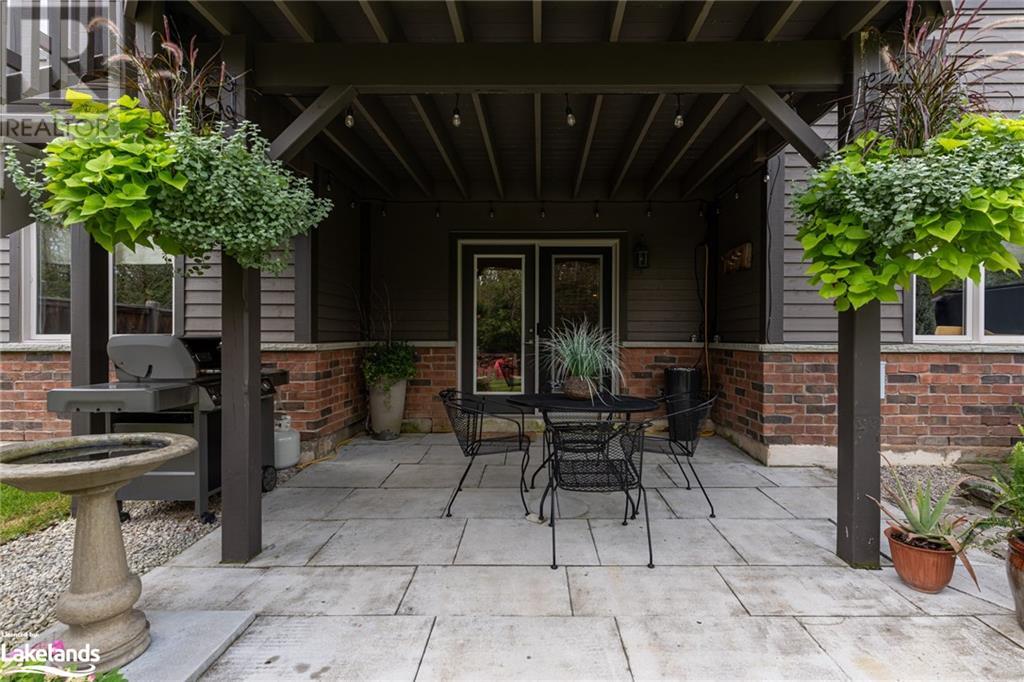LOADING
$12,000 Seasonal
Insurance
SEASONAL RENTAL - Nestled on a premier lot backing onto the Collingwood Trail System, this exceptional home is a perfect winter retreat! This property offers four spacious bedrooms and 5 washrooms. The main floor welcomes you to the living room with tons of seating, a grand piano and gas fireplace. You'll discover a primary suite and a second bedroom each featuring it's own ensuite washroom. The kitchen comes fully equipped and offers a perfect blend of elegance and functionality with easy access to the dining room with is complimented by stylish finishes and ample room for everyone to enjoy. On the second floor you'll find a 4 piece washroom and bedroom offering a cozy and private retreat with easy access to all the comforts you need. Cozy up in the basement and enjoy the large rec room equipped with a gas fireplace and infrared sauna. There is an additional bedroom and washroom which is perfect for hosting extra guests. Take advantage of the basement walkout for direct access to the hot tub or fire pit for added convenience. This beautiful home is minutes to downtown Collingwood and 15 minutes to Blue Mountain. Embrace the opportunity to experience this winter in both convenience and comfort! (id:54532)
Property Details
| MLS® Number | 40618823 |
| Property Type | Single Family |
| Amenities Near By | Beach, Hospital, Park, Place Of Worship, Public Transit |
| Communication Type | High Speed Internet |
| Community Features | Quiet Area |
| Equipment Type | Water Heater |
| Features | Southern Exposure, Paved Driveway, Recreational |
| Parking Space Total | 3 |
| Rental Equipment Type | Water Heater |
Building
| Bathroom Total | 5 |
| Bedrooms Above Ground | 3 |
| Bedrooms Below Ground | 1 |
| Bedrooms Total | 4 |
| Appliances | Dishwasher, Dryer, Refrigerator, Sauna, Stove, Washer, Microwave Built-in, Window Coverings, Hot Tub |
| Architectural Style | Bungalow |
| Basement Development | Finished |
| Basement Type | Full (finished) |
| Construction Material | Wood Frame |
| Construction Style Attachment | Detached |
| Cooling Type | Central Air Conditioning |
| Exterior Finish | Brick Veneer, Wood, Shingles |
| Fire Protection | Smoke Detectors |
| Half Bath Total | 1 |
| Heating Fuel | Natural Gas |
| Heating Type | Forced Air |
| Stories Total | 1 |
| Size Interior | 2702 Sqft |
| Type | House |
| Utility Water | Municipal Water |
Parking
| Attached Garage |
Land
| Acreage | No |
| Land Amenities | Beach, Hospital, Park, Place Of Worship, Public Transit |
| Sewer | Municipal Sewage System |
| Size Depth | 133 Ft |
| Size Frontage | 45 Ft |
| Size Total Text | 1/2 - 1.99 Acres |
| Zoning Description | R1 |
Rooms
| Level | Type | Length | Width | Dimensions |
|---|---|---|---|---|
| Second Level | 4pc Bathroom | Measurements not available | ||
| Second Level | Loft | 13'10'' x 17'0'' | ||
| Second Level | Bedroom | 15'1'' x 10'10'' | ||
| Basement | 3pc Bathroom | Measurements not available | ||
| Basement | Recreation Room | 20'3'' x 19'5'' | ||
| Basement | Bedroom | 12'10'' x 11'10'' | ||
| Main Level | 2pc Bathroom | Measurements not available | ||
| Main Level | 4pc Bathroom | Measurements not available | ||
| Main Level | 5pc Bathroom | Measurements not available | ||
| Main Level | Bedroom | 13'0'' x 10'0'' | ||
| Main Level | Primary Bedroom | 12'10'' x 15'2'' | ||
| Main Level | Dining Room | 11'4'' x 14'6'' | ||
| Main Level | Kitchen | 11'10'' x 9'4'' | ||
| Main Level | Great Room | 13'10'' x 19'7'' |
Utilities
| Cable | Available |
| Electricity | Available |
| Natural Gas | Available |
| Telephone | Available |
https://www.realtor.ca/real-estate/27156751/39-hughes-street-collingwood
Interested?
Contact us for more information
Stephanie Wolter
Salesperson
(705) 445-7810
Greg Syrota
Broker
(705) 445-7810
Dan Halos
Salesperson
(705) 445-7810
No Favourites Found

Sotheby's International Realty Canada, Brokerage
243 Hurontario St,
Collingwood, ON L9Y 2M1
Rioux Baker Team Contacts
Click name for contact details.
Sherry Rioux*
Direct: 705-443-2793
EMAIL SHERRY
Emma Baker*
Direct: 705-444-3989
EMAIL EMMA
Jacki Binnie**
Direct: 705-441-1071
EMAIL JACKI
Craig Davies**
Direct: 289-685-8513
EMAIL CRAIG
Hollie Knight**
Direct: 705-994-2842
EMAIL HOLLIE
Almira Haupt***
Direct: 705-416-1499 ext. 25
EMAIL ALMIRA
Lori York**
Direct: 705 606-6442
EMAIL LORI
*Broker **Sales Representative ***Admin
No Favourites Found
Ask a Question
[
]

The trademarks REALTOR®, REALTORS®, and the REALTOR® logo are controlled by The Canadian Real Estate Association (CREA) and identify real estate professionals who are members of CREA. The trademarks MLS®, Multiple Listing Service® and the associated logos are owned by The Canadian Real Estate Association (CREA) and identify the quality of services provided by real estate professionals who are members of CREA. The trademark DDF® is owned by The Canadian Real Estate Association (CREA) and identifies CREA's Data Distribution Facility (DDF®)
July 11 2024 02:41:31
Muskoka Haliburton Orillia – The Lakelands Association of REALTORS®
Century 21 Millennium Inc., Brokerage (Collingwood)




















































