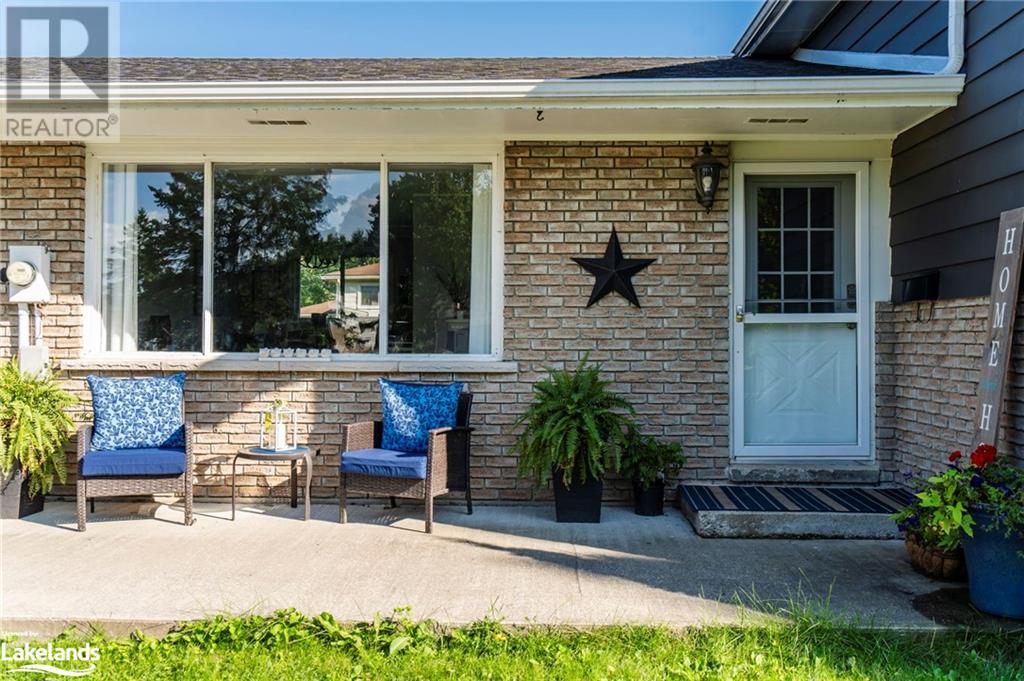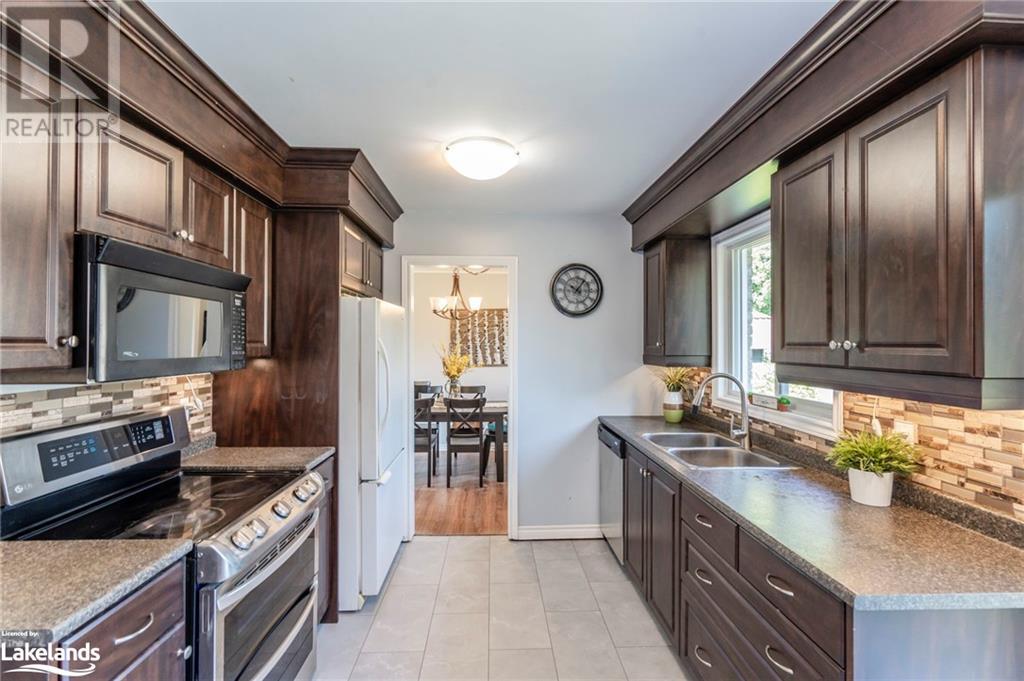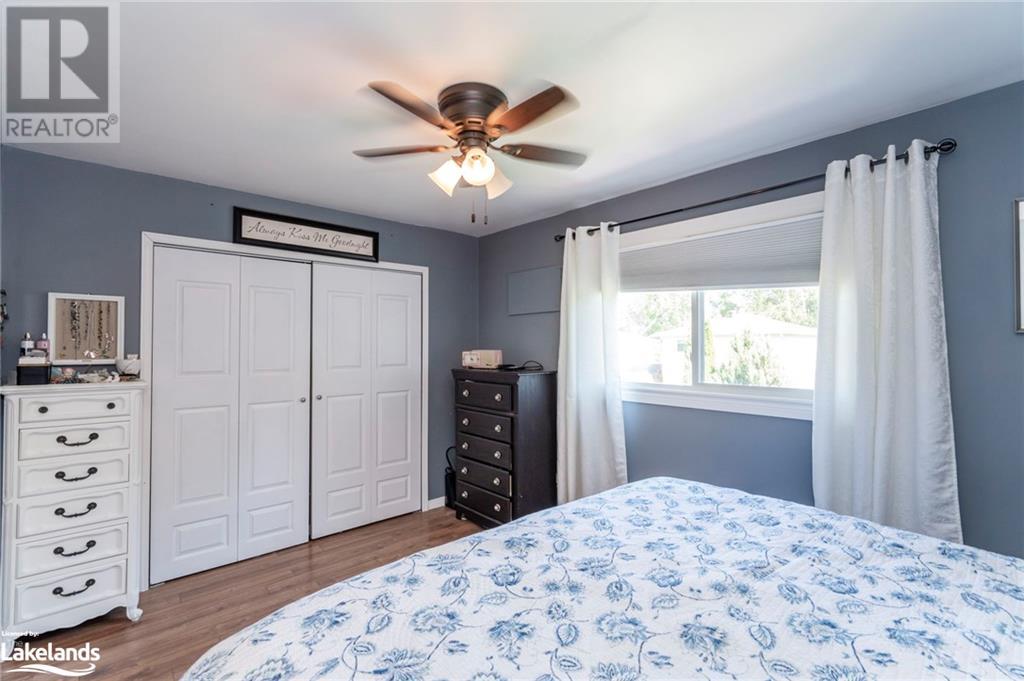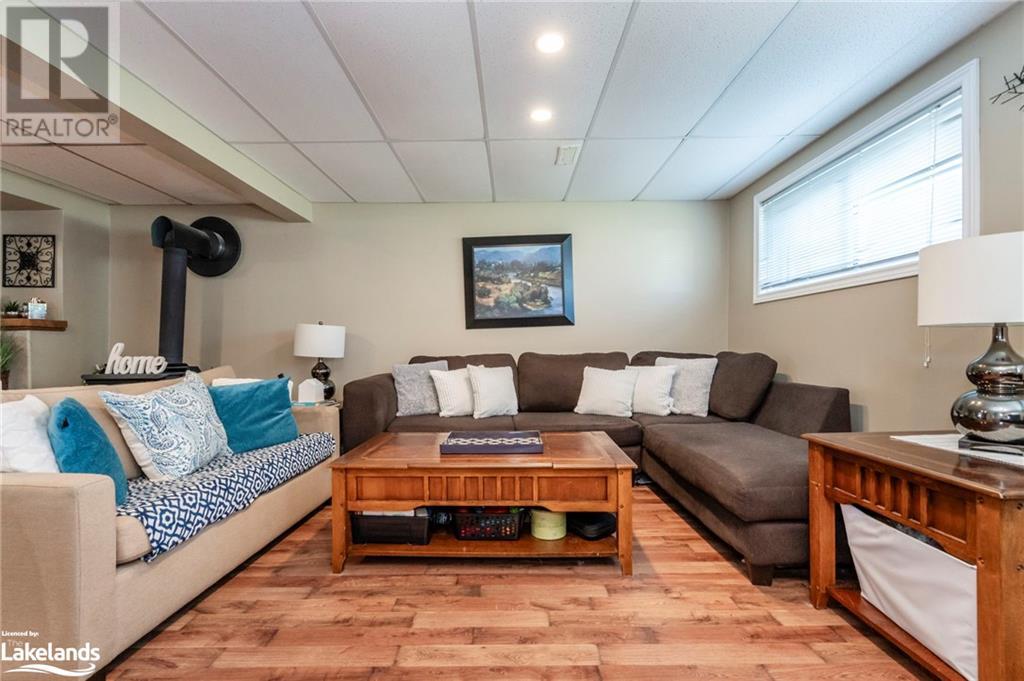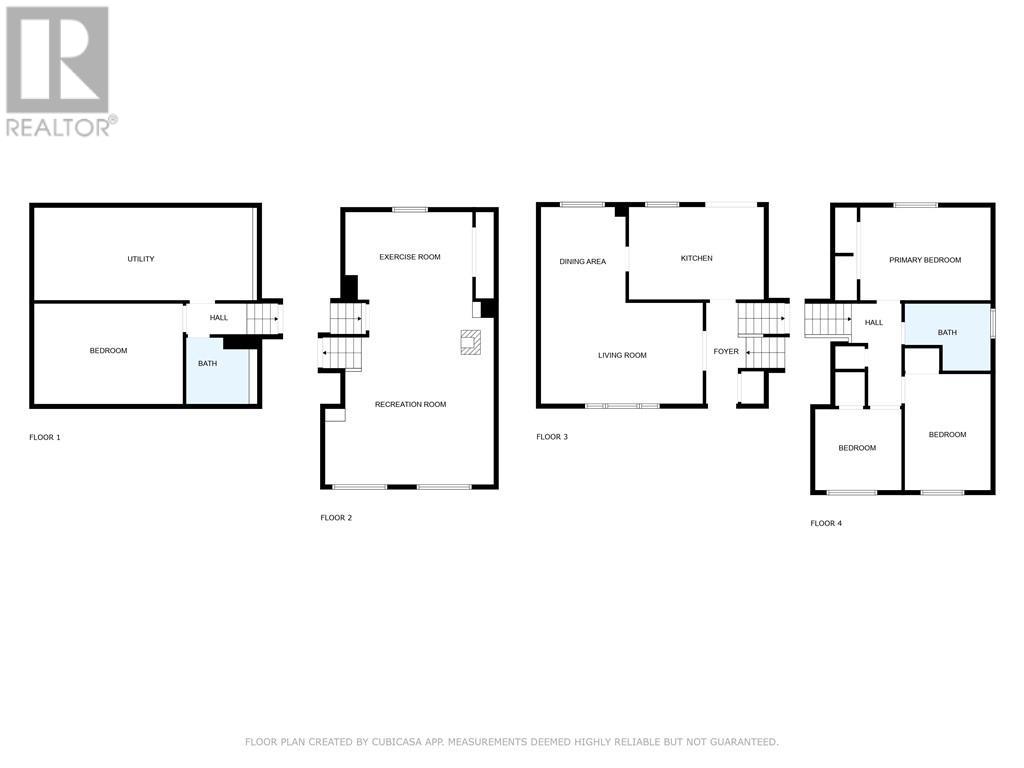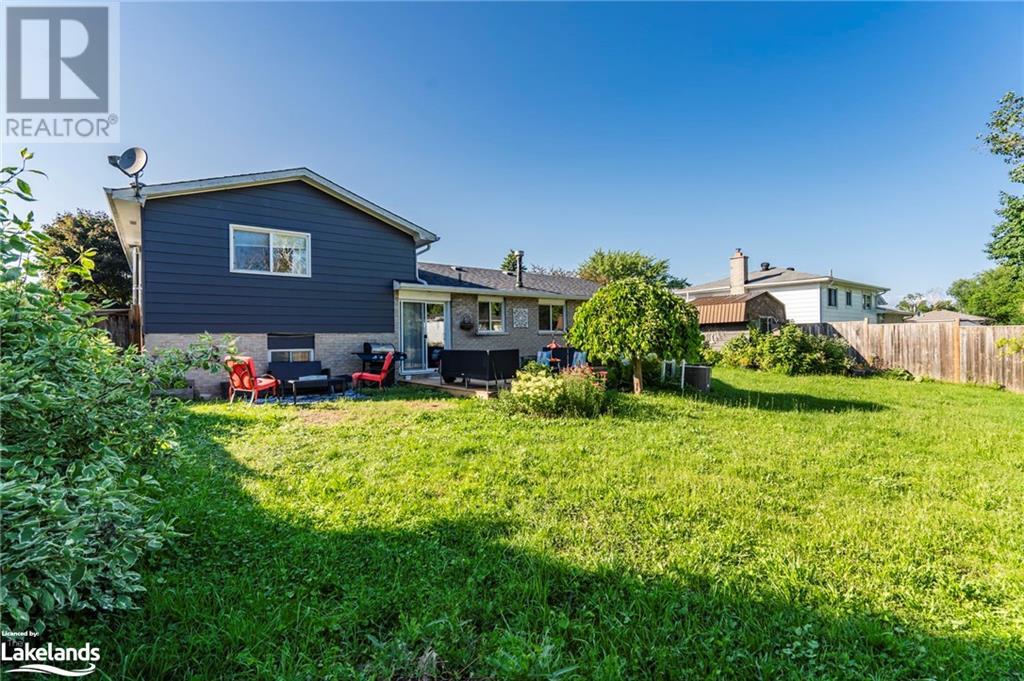LOADING
$559,900
Discover this beautiful family home in Midlands sought-after West End, close to schools, the hospital, parks, and amenities. This 4-level side split features a large fenced yard and a new deck leading to a spacious kitchen through patio doors. Upstairs, enjoy 3 bedrooms and a full bathroom. The main floor offers a separate dining area, multiple living spaces, and a cozy wood stove, as well as an electric fireplace. Downstairs, find an additional bedroom, bathroom, and laundry. An attached single-car garage and shed provide ample space for storage. The double wide drive and wide gate offers a convenient space to store a trailer or boat and plenty of parking for family and friends. Don't miss this opportunity to live in a quiet neighborhood within walking distance to everything you need! (id:54532)
Property Details
| MLS® Number | 40619532 |
| Property Type | Single Family |
| Amenities Near By | Golf Nearby, Hospital, Marina, Playground, Schools, Shopping |
| Communication Type | High Speed Internet |
| Community Features | Quiet Area, Community Centre |
| Features | Paved Driveway |
| Parking Space Total | 7 |
| Structure | Porch |
Building
| Bathroom Total | 2 |
| Bedrooms Above Ground | 3 |
| Bedrooms Below Ground | 1 |
| Bedrooms Total | 4 |
| Appliances | Central Vacuum, Dishwasher, Dryer, Refrigerator, Stove, Washer |
| Basement Development | Finished |
| Basement Type | Full (finished) |
| Constructed Date | 1975 |
| Construction Style Attachment | Detached |
| Cooling Type | Central Air Conditioning |
| Exterior Finish | Aluminum Siding, Brick |
| Fireplace Fuel | Wood,electric |
| Fireplace Present | Yes |
| Fireplace Total | 2 |
| Fireplace Type | Stove,other - See Remarks |
| Fixture | Ceiling Fans |
| Foundation Type | Poured Concrete |
| Heating Fuel | Natural Gas |
| Heating Type | Forced Air |
| Size Interior | 1780 Sqft |
| Type | House |
| Utility Water | Municipal Water |
Parking
| Attached Garage |
Land
| Access Type | Road Access |
| Acreage | No |
| Fence Type | Fence |
| Land Amenities | Golf Nearby, Hospital, Marina, Playground, Schools, Shopping |
| Sewer | Municipal Sewage System |
| Size Depth | 105 Ft |
| Size Frontage | 70 Ft |
| Size Irregular | 0.169 |
| Size Total | 0.169 Ac|under 1/2 Acre |
| Size Total Text | 0.169 Ac|under 1/2 Acre |
| Zoning Description | Rs1 |
Rooms
| Level | Type | Length | Width | Dimensions |
|---|---|---|---|---|
| Second Level | 5pc Bathroom | Measurements not available | ||
| Second Level | Bedroom | 9'2'' x 8'7'' | ||
| Second Level | Bedroom | 12'4'' x 9'1'' | ||
| Second Level | Primary Bedroom | 13'10'' x 9'10'' | ||
| Basement | 4pc Bathroom | Measurements not available | ||
| Basement | Bedroom | 15'9'' x 10'8'' | ||
| Lower Level | Exercise Room | 13'6'' x 9'3'' | ||
| Lower Level | Recreation Room | 19'7'' x 17'10'' | ||
| Main Level | Kitchen | 14'4'' x 9'9'' | ||
| Main Level | Dining Room | 10'1'' x 9'0'' | ||
| Main Level | Living Room | 17'2'' x 10'8'' |
Utilities
| Cable | Available |
| Electricity | Available |
| Natural Gas | Available |
| Telephone | Available |
https://www.realtor.ca/real-estate/27165061/1050-glen-eagles-crescent-midland
Interested?
Contact us for more information
Lorraine Jordan
Salesperson
(416) 800-9108
www.facebook.com/pages/Team-Jordan-of-Royal-LePage-In-Touch-Realty-Inc/145141359686
twitter.com/#!/teamjordanfirst
No Favourites Found

Sotheby's International Realty Canada, Brokerage
243 Hurontario St,
Collingwood, ON L9Y 2M1
Rioux Baker Team Contacts
Click name for contact details.
Sherry Rioux*
Direct: 705-443-2793
EMAIL SHERRY
Emma Baker*
Direct: 705-444-3989
EMAIL EMMA
Jacki Binnie**
Direct: 705-441-1071
EMAIL JACKI
Craig Davies**
Direct: 289-685-8513
EMAIL CRAIG
Hollie Knight**
Direct: 705-994-2842
EMAIL HOLLIE
Almira Haupt***
Direct: 705-416-1499 ext. 25
EMAIL ALMIRA
Lori York**
Direct: 705 606-6442
EMAIL LORI
*Broker **Sales Representative ***Admin
No Favourites Found
Ask a Question
[
]

The trademarks REALTOR®, REALTORS®, and the REALTOR® logo are controlled by The Canadian Real Estate Association (CREA) and identify real estate professionals who are members of CREA. The trademarks MLS®, Multiple Listing Service® and the associated logos are owned by The Canadian Real Estate Association (CREA) and identify the quality of services provided by real estate professionals who are members of CREA. The trademark DDF® is owned by The Canadian Real Estate Association (CREA) and identifies CREA's Data Distribution Facility (DDF®)
July 14 2024 04:41:24
Muskoka Haliburton Orillia – The Lakelands Association of REALTORS®
Keller Williams Co-Elevation Realty, Brokerage (Midland)



