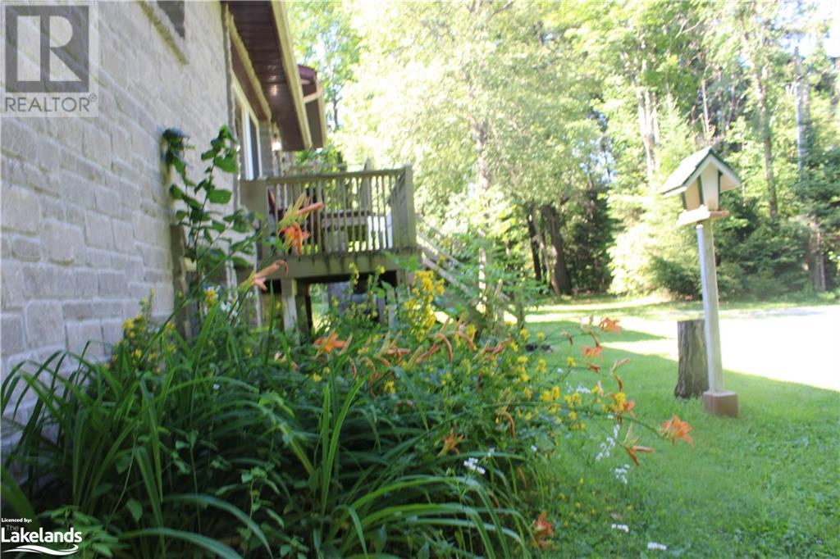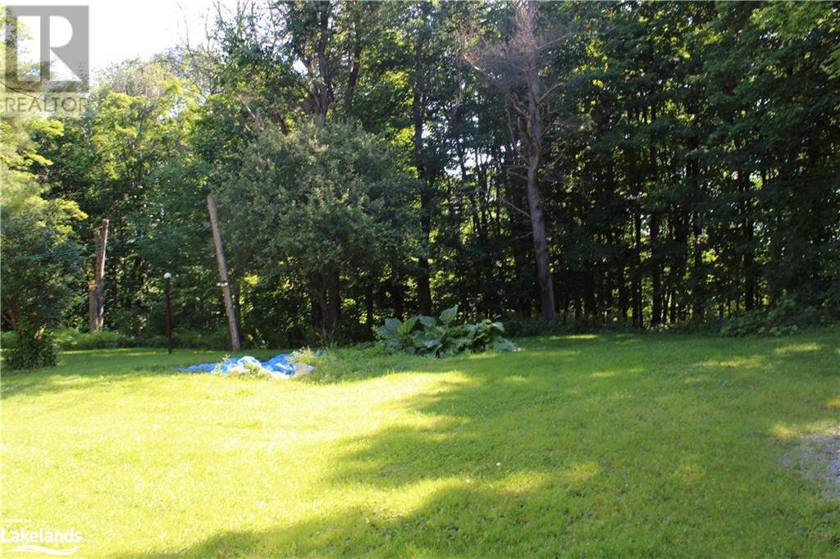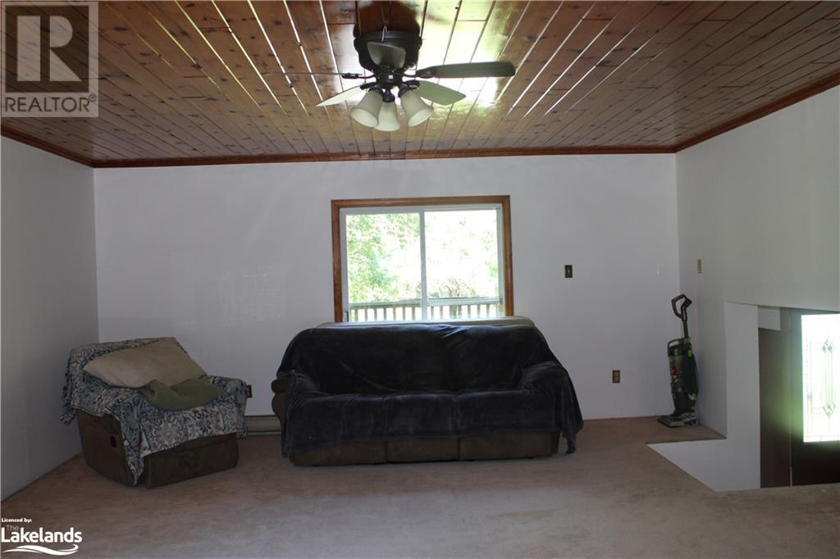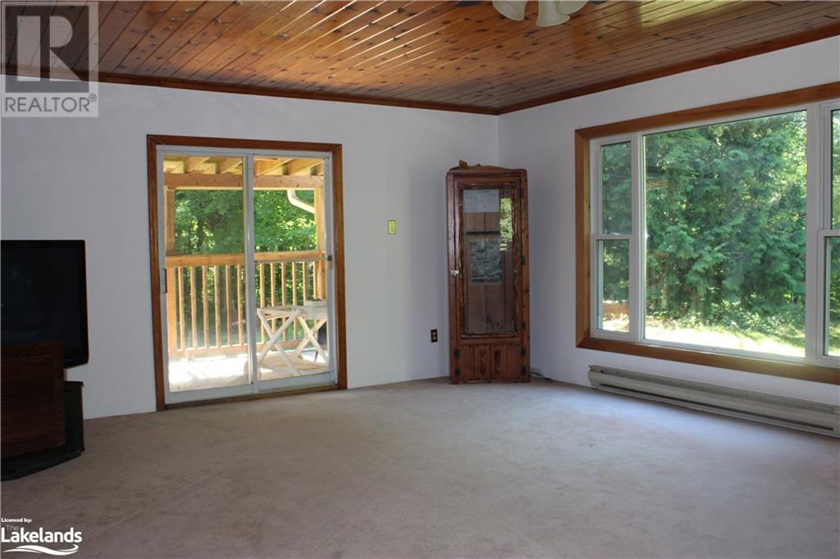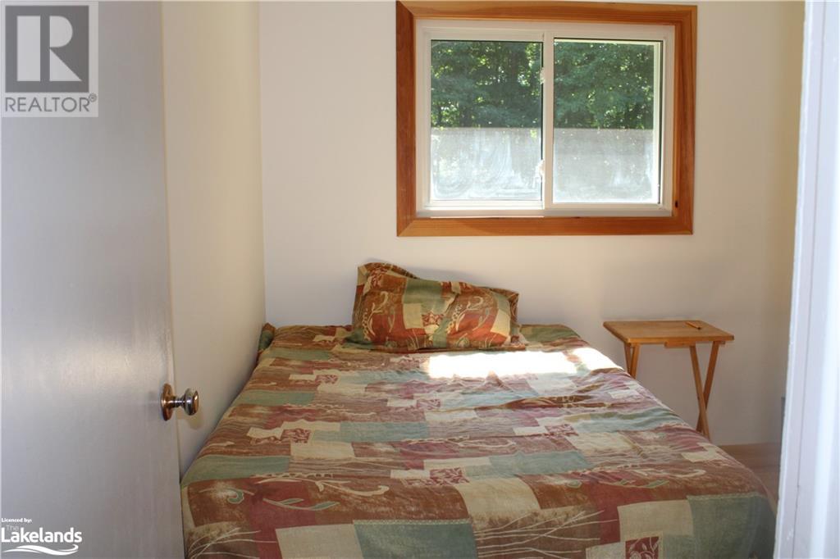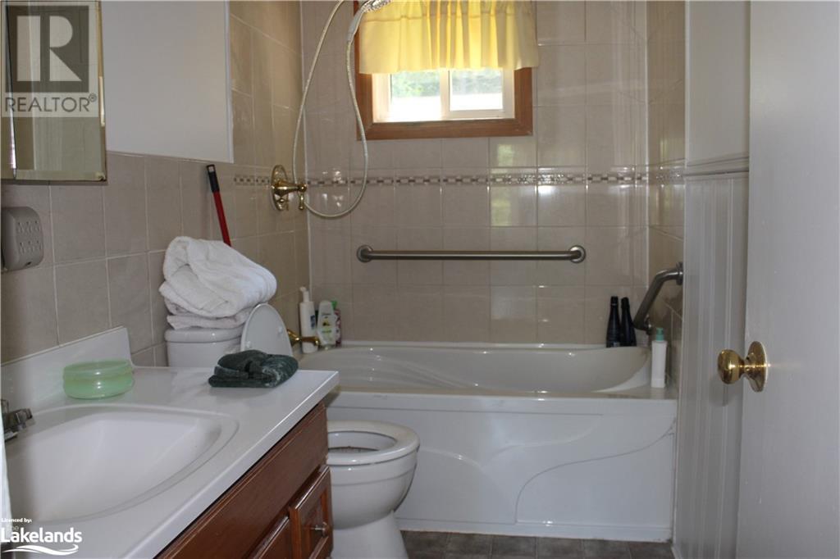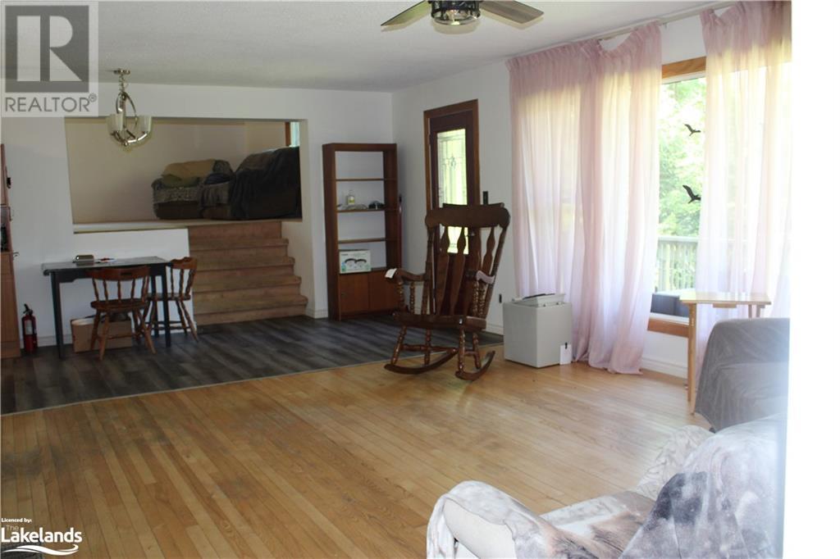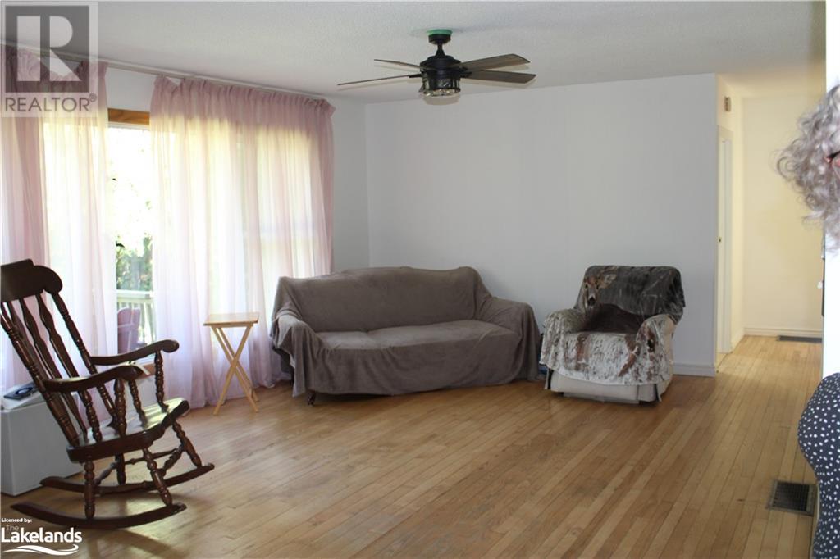LOADING
$559,000
Charming and spacious country home on 4.95 acres minutes from Gooderham. This 1472 sq.f t. home(approx.) sits on a stunning lot with great privacy and in a nice, neighbourhood. The main floor offers a large family room with walkouts to front and back decks, living room, kitchen, eating area, 3 bedrooms and 4 piece bath and a full undeveloped basement featuring large windows and ready for you to finish. Some features include propane furnace 2023, newer windows upstairs, central air, recently installed flooring in kitchen, recently installed new light fixtures upstairs, recently painted, newer stove, drilled well. The original trim around the upstairs windows, pine ceiling in the family room and pine floor in the living room are beautiful additional highlights to the main living area. Citadel stone and vinyl siding provide attractive and maintenance free exterior. Attached gaarage for storage and toys! Outbuildings. Walk the scenic nature trail abutting the subject property that leads to a picturesque river and literally provides miles of trails for snowmobile and ATV enthusiasts, and hikers alike. The property is located close to Bear Lake, and amongst many other lakes that have many great parks and beaches. Minutes from Gooderham Lake where there is a public beach! Sellers negotiable! This is a must see property! (id:54532)
Property Details
| MLS® Number | 40619992 |
| Property Type | Single Family |
| AmenitiesNearBy | Shopping |
| CommunicationType | Internet Access |
| CommunityFeatures | Quiet Area |
| EquipmentType | Propane Tank |
| Features | Crushed Stone Driveway, Country Residential |
| ParkingSpaceTotal | 10 |
| RentalEquipmentType | Propane Tank |
| Structure | Shed |
Building
| BathroomTotal | 1 |
| BedroomsAboveGround | 3 |
| BedroomsTotal | 3 |
| Appliances | Freezer, Refrigerator, Stove, Washer |
| BasementDevelopment | Unfinished |
| BasementType | Full (unfinished) |
| ConstructedDate | 1975 |
| ConstructionStyleAttachment | Detached |
| CoolingType | Central Air Conditioning |
| ExteriorFinish | Brick, Vinyl Siding |
| FireplaceFuel | Wood |
| FireplacePresent | Yes |
| FireplaceTotal | 1 |
| FireplaceType | Stove |
| HeatingFuel | Propane |
| HeatingType | Forced Air |
| StoriesTotal | 2 |
| SizeInterior | 1472 Sqft |
| Type | House |
| UtilityWater | Drilled Well |
Parking
| Attached Garage |
Land
| AccessType | Road Access |
| Acreage | Yes |
| LandAmenities | Shopping |
| Sewer | Septic System |
| SizeFrontage | 119 Ft |
| SizeIrregular | 4.95 |
| SizeTotal | 4.95 Ac|2 - 4.99 Acres |
| SizeTotalText | 4.95 Ac|2 - 4.99 Acres |
| ZoningDescription | Ru |
Rooms
| Level | Type | Length | Width | Dimensions |
|---|---|---|---|---|
| Second Level | Family Room | 22'0'' x 17'0'' | ||
| Main Level | Bedroom | 8'9'' x 8'2'' | ||
| Main Level | Primary Bedroom | 9'9'' x 11'0'' | ||
| Main Level | Mud Room | 7'6'' x 7'4'' | ||
| Main Level | Dinette | 6'9'' x 12'7'' | ||
| Main Level | 4pc Bathroom | 4'5'' x 9'0'' | ||
| Main Level | Bedroom | 8'9'' x 8'0'' | ||
| Main Level | Living Room | 15'0'' x 13'0'' | ||
| Main Level | Kitchen | 8'4'' x 9'6'' |
Utilities
| Electricity | Available |
| Telephone | Available |
https://www.realtor.ca/real-estate/27169826/1200-glamor-lake-road-gooderham
Interested?
Contact us for more information
Debra Lambe
Salesperson
Jacquie Barry
Salesperson
Ken Barry
Broker
No Favourites Found

Sotheby's International Realty Canada, Brokerage
243 Hurontario St,
Collingwood, ON L9Y 2M1
Rioux Baker Team Contacts
Click name for contact details.
[vc_toggle title="Sherry Rioux*" style="round_outline" color="black" custom_font_container="tag:h3|font_size:18|text_align:left|color:black"]
Direct: 705-443-2793
EMAIL SHERRY[/vc_toggle]
[vc_toggle title="Emma Baker*" style="round_outline" color="black" custom_font_container="tag:h4|text_align:left"] Direct: 705-444-3989
EMAIL EMMA[/vc_toggle]
[vc_toggle title="Jacki Binnie**" style="round_outline" color="black" custom_font_container="tag:h4|text_align:left"]
Direct: 705-441-1071
EMAIL JACKI[/vc_toggle]
[vc_toggle title="Craig Davies**" style="round_outline" color="black" custom_font_container="tag:h4|text_align:left"]
Direct: 289-685-8513
EMAIL CRAIG[/vc_toggle]
[vc_toggle title="Hollie Knight**" style="round_outline" color="black" custom_font_container="tag:h4|text_align:left"]
Direct: 705-994-2842
EMAIL HOLLIE[/vc_toggle]
[vc_toggle title="Almira Haupt***" style="round_outline" color="black" custom_font_container="tag:h4|text_align:left"]
Direct: 705-416-1499 ext. 25
EMAIL ALMIRA[/vc_toggle]
No Favourites Found
[vc_toggle title="Ask a Question" style="round_outline" color="#5E88A1" custom_font_container="tag:h4|text_align:left"] [
][/vc_toggle]

The trademarks REALTOR®, REALTORS®, and the REALTOR® logo are controlled by The Canadian Real Estate Association (CREA) and identify real estate professionals who are members of CREA. The trademarks MLS®, Multiple Listing Service® and the associated logos are owned by The Canadian Real Estate Association (CREA) and identify the quality of services provided by real estate professionals who are members of CREA. The trademark DDF® is owned by The Canadian Real Estate Association (CREA) and identifies CREA's Data Distribution Facility (DDF®)
November 13 2024 07:30:56
Muskoka Haliburton Orillia – The Lakelands Association of REALTORS®
RE/MAX Professionals North, Brokerage, Haliburton





