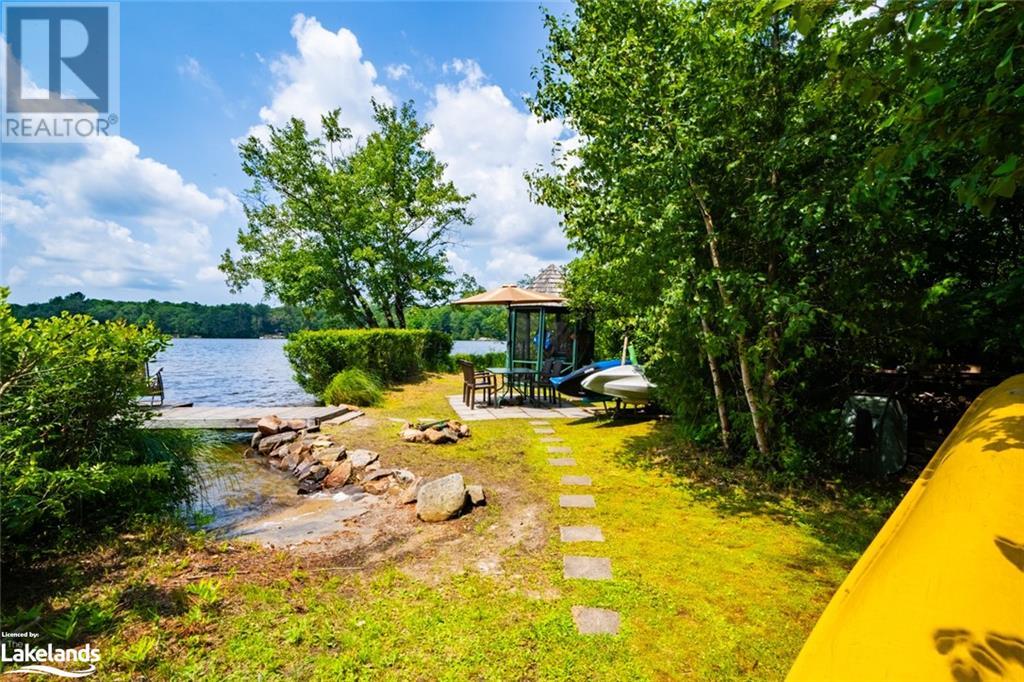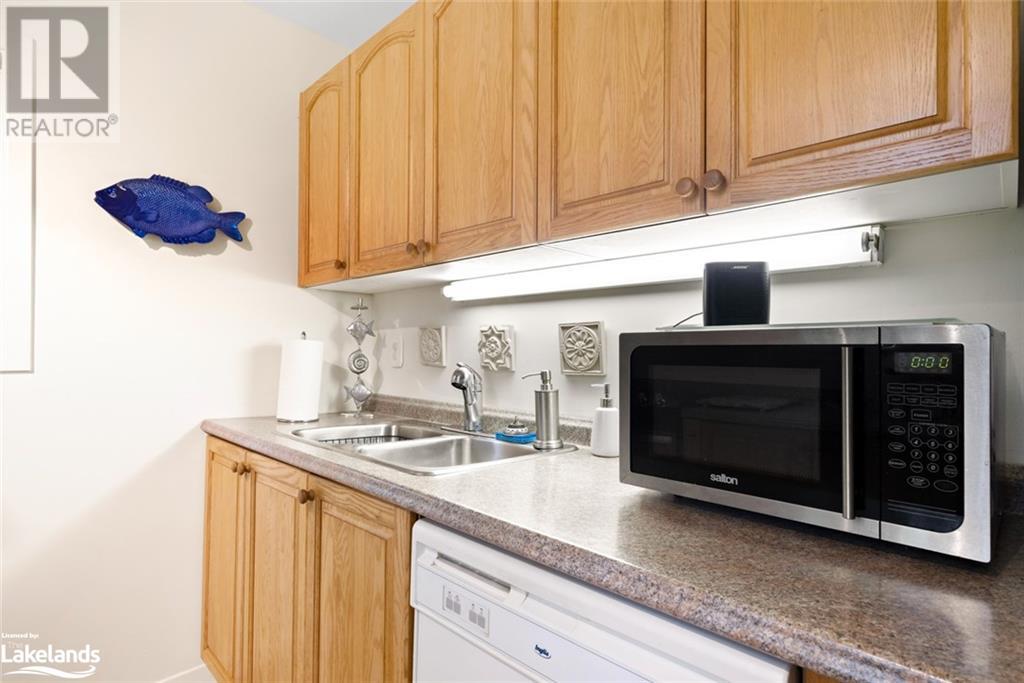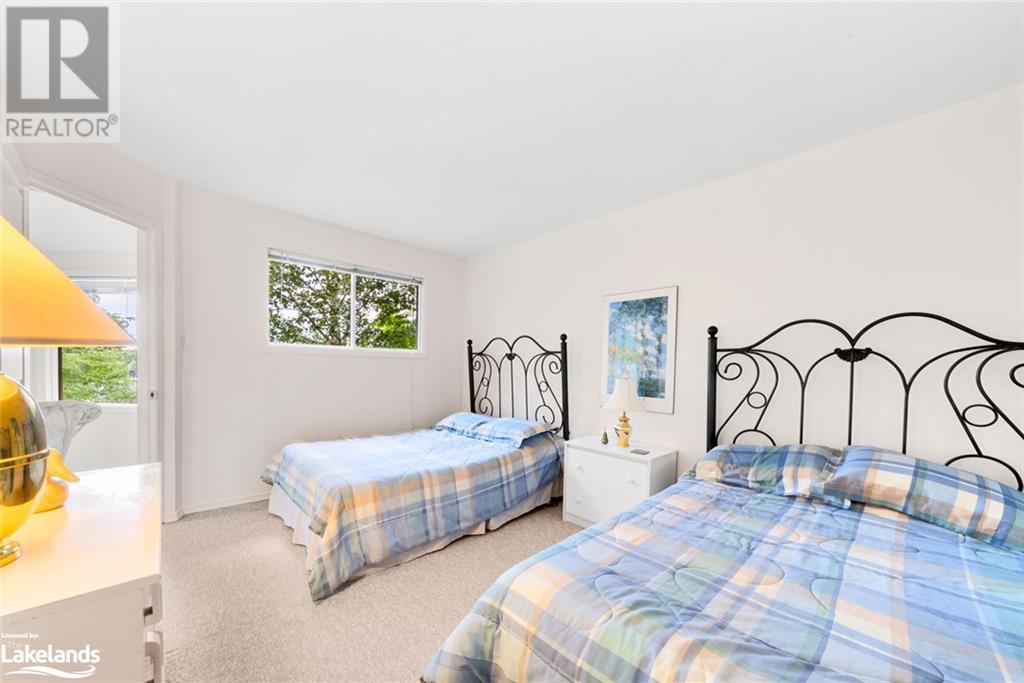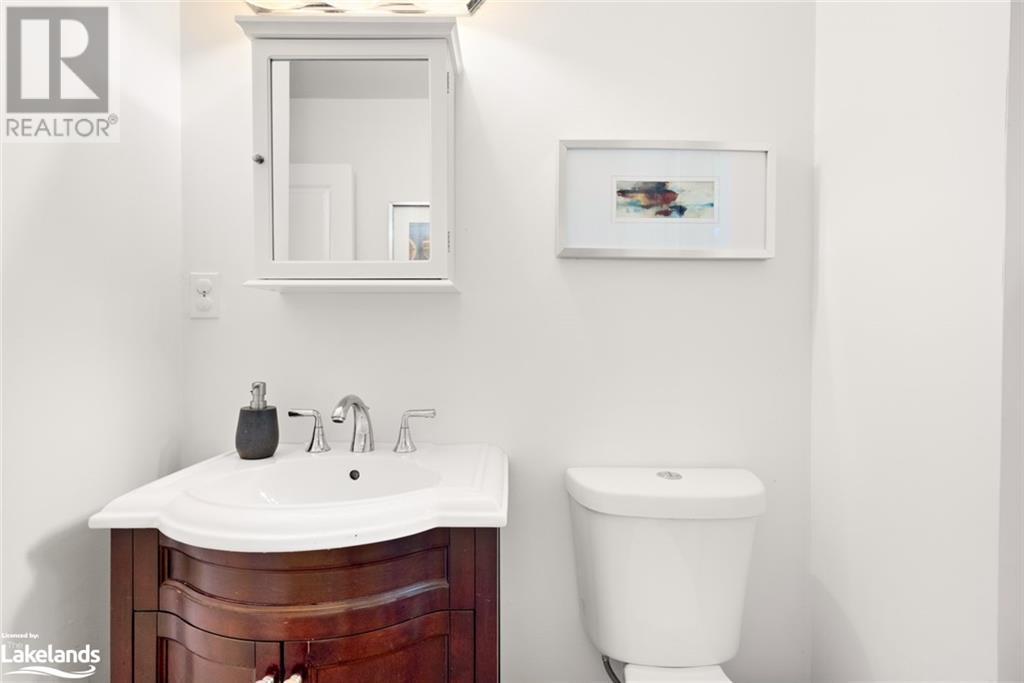LOADING
$849,900
Welcome to your dream cottage on Sugar Lake! This charming three-bedroom, two-bathroom retreat boasts 111 feet of pristine, sandy shoreline with breathtaking west-facing views. Fully winterized and accessible year-round, this cottage is perfect for enjoying all four seasons. Inside, you'll find a bright and inviting interior with spacious bedrooms, a cozy propane stove, and beautiful pine flooring. The large front deck offers an ideal spot to relax and soak in the stunning lake views. This outstanding cottages is 15 minutes from shopping in Parry Sound and comes fully furnished. (id:54532)
Property Details
| MLS® Number | 40620600 |
| Property Type | Single Family |
| CommunityFeatures | Quiet Area |
| EquipmentType | Propane Tank |
| Features | Visual Exposure, Country Residential |
| ParkingSpaceTotal | 4 |
| RentalEquipmentType | Propane Tank |
| ViewType | View Of Water |
| WaterFrontType | Waterfront |
Building
| BathroomTotal | 2 |
| BedroomsAboveGround | 3 |
| BedroomsTotal | 3 |
| Appliances | Dishwasher, Microwave, Refrigerator, Stove, Hood Fan, Window Coverings |
| ArchitecturalStyle | 2 Level |
| BasementType | None |
| ConstructedDate | 1990 |
| ConstructionMaterial | Wood Frame |
| ConstructionStyleAttachment | Detached |
| CoolingType | None |
| ExteriorFinish | Wood |
| FoundationType | Block |
| HeatingFuel | Electric, Propane |
| HeatingType | Baseboard Heaters |
| StoriesTotal | 2 |
| SizeInterior | 1192 Sqft |
| Type | House |
| UtilityWater | Lake/river Water Intake |
Land
| AccessType | Road Access |
| Acreage | No |
| Sewer | Septic System |
| SizeDepth | 252 Ft |
| SizeFrontage | 111 Ft |
| SizeIrregular | 0.64 |
| SizeTotal | 0.64 Ac|1/2 - 1.99 Acres |
| SizeTotalText | 0.64 Ac|1/2 - 1.99 Acres |
| SurfaceWater | Lake |
| ZoningDescription | Lsr |
Rooms
| Level | Type | Length | Width | Dimensions |
|---|---|---|---|---|
| Second Level | 3pc Bathroom | Measurements not available | ||
| Second Level | Bedroom | 10'1'' x 7'10'' | ||
| Second Level | Bedroom | 13'11'' x 10'8'' | ||
| Second Level | Sitting Room | 10'3'' x 10'0'' | ||
| Main Level | 4pc Bathroom | Measurements not available | ||
| Main Level | Dinette | 11'5'' x 6'1'' | ||
| Main Level | Primary Bedroom | 11'11'' x 11'2'' | ||
| Main Level | Kitchen | 16'2'' x 7'7'' | ||
| Main Level | Living Room | 16'10'' x 14'11'' |
https://www.realtor.ca/real-estate/27170615/199a-sugar-lake-road-seguin
Interested?
Contact us for more information
Jim Marshall
Broker
No Favourites Found

Sotheby's International Realty Canada, Brokerage
243 Hurontario St,
Collingwood, ON L9Y 2M1
Rioux Baker Team Contacts
Click name for contact details.
[vc_toggle title="Sherry Rioux*" style="round_outline" color="black" custom_font_container="tag:h3|font_size:18|text_align:left|color:black"]
Direct: 705-443-2793
EMAIL SHERRY[/vc_toggle]
[vc_toggle title="Emma Baker*" style="round_outline" color="black" custom_font_container="tag:h4|text_align:left"] Direct: 705-444-3989
EMAIL EMMA[/vc_toggle]
[vc_toggle title="Jacki Binnie**" style="round_outline" color="black" custom_font_container="tag:h4|text_align:left"]
Direct: 705-441-1071
EMAIL JACKI[/vc_toggle]
[vc_toggle title="Craig Davies**" style="round_outline" color="black" custom_font_container="tag:h4|text_align:left"]
Direct: 289-685-8513
EMAIL CRAIG[/vc_toggle]
[vc_toggle title="Hollie Knight**" style="round_outline" color="black" custom_font_container="tag:h4|text_align:left"]
Direct: 705-994-2842
EMAIL HOLLIE[/vc_toggle]
[vc_toggle title="Almira Haupt***" style="round_outline" color="black" custom_font_container="tag:h4|text_align:left"]
Direct: 705-416-1499 ext. 25
EMAIL ALMIRA[/vc_toggle]
No Favourites Found
[vc_toggle title="Ask a Question" style="round_outline" color="#5E88A1" custom_font_container="tag:h4|text_align:left"] [
][/vc_toggle]

The trademarks REALTOR®, REALTORS®, and the REALTOR® logo are controlled by The Canadian Real Estate Association (CREA) and identify real estate professionals who are members of CREA. The trademarks MLS®, Multiple Listing Service® and the associated logos are owned by The Canadian Real Estate Association (CREA) and identify the quality of services provided by real estate professionals who are members of CREA. The trademark DDF® is owned by The Canadian Real Estate Association (CREA) and identifies CREA's Data Distribution Facility (DDF®)
September 13 2024 01:41:01
Muskoka Haliburton Orillia – The Lakelands Association of REALTORS®
RE/MAX Parry Sound Muskoka Realty Ltd., Brokerage, Parry Sound


















































