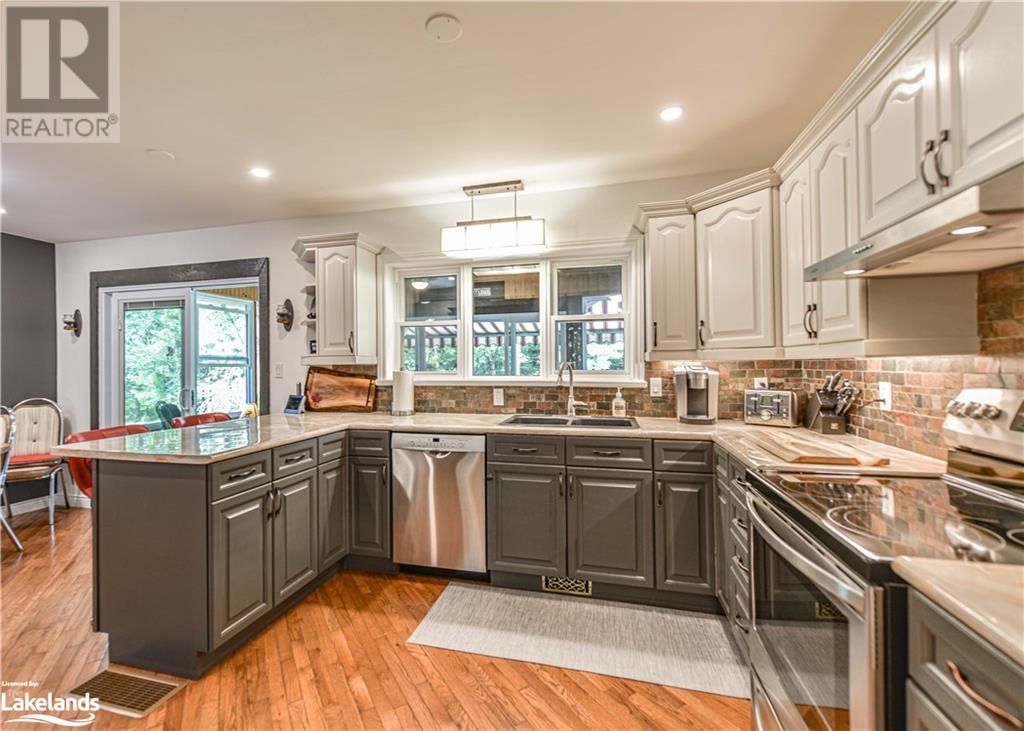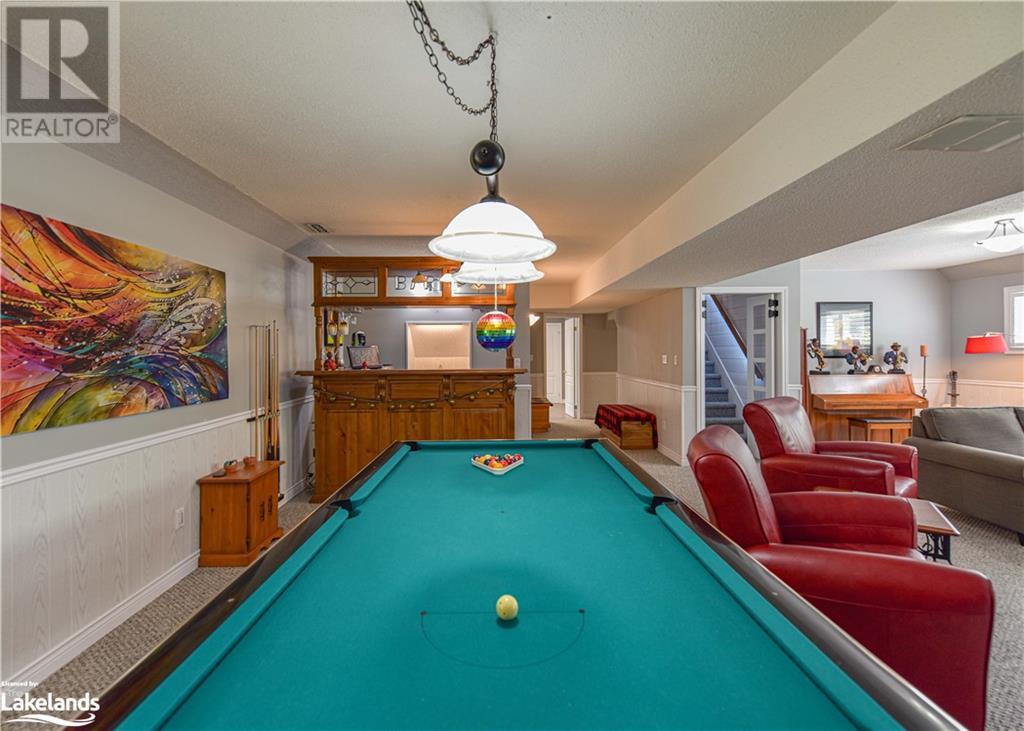LOADING
$894,900
Sitting on a Beautiful Park like setting of over 1/2 an acre in size is this well maintained 3+1 bed 3 Bath home. The driveway provides plenty of parking and leads to a heated double car garage with an inside entry to the Laundry room with walls of floor to ceiling storage. The main level is carpet free with upgraded hardwood floors, recent paint through out including professionally painted kitchen cabinets, remote control living room blinds and much more. The large kitchen is eat-in with space to entertain, and has a walkout to an insulated 4 season sunroom, three bedrooms including a Primary with ensuite bath and a second 4pc bath round out the main floor. The lower level is bright with a huge open Family room area with wet bar, a fourth bedroom and the utility and laundry rooms. Outside you will find shed storage as well as a newer 16 x 20 building with electricity and a propane furnace that would make an amazing studio. The back of the property has granite outcroppings and pine trees for a great place to sit and relax, a firepit area, and a deck off the Sunroom with a built in hot tub. A home not to be missed. located a few minutes from Downtown Washago with dining, groceries, Bakery, LCBO and post office, and river/lake access nearby and only 15minutes from Orillia for even more options. (id:54532)
Property Details
| MLS® Number | 40620344 |
| Property Type | Single Family |
| Amenities Near By | Park, Shopping |
| Community Features | Community Centre |
| Equipment Type | Propane Tank, Water Heater |
| Features | Paved Driveway, Country Residential, Automatic Garage Door Opener |
| Parking Space Total | 6 |
| Rental Equipment Type | Propane Tank, Water Heater |
| Structure | Shed |
Building
| Bathroom Total | 3 |
| Bedrooms Above Ground | 3 |
| Bedrooms Below Ground | 1 |
| Bedrooms Total | 4 |
| Appliances | Dishwasher, Dryer, Refrigerator, Stove, Water Softener, Washer, Hood Fan, Window Coverings, Garage Door Opener, Hot Tub |
| Architectural Style | Bungalow |
| Basement Development | Finished |
| Basement Type | Full (finished) |
| Constructed Date | 1998 |
| Construction Style Attachment | Detached |
| Cooling Type | Central Air Conditioning |
| Exterior Finish | Vinyl Siding |
| Fixture | Ceiling Fans |
| Heating Fuel | Propane |
| Heating Type | Forced Air |
| Stories Total | 1 |
| Size Interior | 2822 Sqft |
| Type | House |
| Utility Water | Drilled Well |
Parking
| Attached Garage |
Land
| Access Type | Road Access, Highway Nearby |
| Acreage | No |
| Land Amenities | Park, Shopping |
| Sewer | Septic System |
| Size Depth | 344 Ft |
| Size Frontage | 100 Ft |
| Size Total Text | 1/2 - 1.99 Acres |
| Zoning Description | Srp |
Rooms
| Level | Type | Length | Width | Dimensions |
|---|---|---|---|---|
| Basement | 3pc Bathroom | Measurements not available | ||
| Basement | Family Room | 22'6'' x 27'8'' | ||
| Basement | Bedroom | 10'5'' x 12'1'' | ||
| Main Level | 4pc Bathroom | Measurements not available | ||
| Main Level | Full Bathroom | Measurements not available | ||
| Main Level | Sunroom | 9'8'' x 17'6'' | ||
| Main Level | Living Room | 14'8'' x 14'8'' | ||
| Main Level | Eat In Kitchen | 14'6'' x 20'8'' | ||
| Main Level | Bedroom | 10'6'' x 11'1'' | ||
| Main Level | Bedroom | 10'0'' x 10'0'' | ||
| Main Level | Primary Bedroom | 12'6'' x 19'4'' | ||
| Main Level | Foyer | 7'6'' x 8'6'' |
Utilities
| Cable | Available |
| Electricity | Available |
| Telephone | Available |
https://www.realtor.ca/real-estate/27170725/7955-park-lane-crescent-ramara
Interested?
Contact us for more information
Mike Stahls
Broker
mikesproperties.ca/
https://m.facebook.com/Mike-Stahls-Broker-Royal-LePage-Real-Quest-Realty-Brokerage-108008175894057/
No Favourites Found

Sotheby's International Realty Canada, Brokerage
243 Hurontario St,
Collingwood, ON L9Y 2M1
Rioux Baker Team Contacts
Click name for contact details.
Sherry Rioux*
Direct: 705-443-2793
EMAIL SHERRY
Emma Baker*
Direct: 705-444-3989
EMAIL EMMA
Jacki Binnie**
Direct: 705-441-1071
EMAIL JACKI
Craig Davies**
Direct: 289-685-8513
EMAIL CRAIG
Hollie Knight**
Direct: 705-994-2842
EMAIL HOLLIE
Almira Haupt***
Direct: 705-416-1499 ext. 25
EMAIL ALMIRA
Lori York**
Direct: 705 606-6442
EMAIL LORI
*Broker **Sales Representative ***Admin
No Favourites Found
Ask a Question
[
]

The trademarks REALTOR®, REALTORS®, and the REALTOR® logo are controlled by The Canadian Real Estate Association (CREA) and identify real estate professionals who are members of CREA. The trademarks MLS®, Multiple Listing Service® and the associated logos are owned by The Canadian Real Estate Association (CREA) and identify the quality of services provided by real estate professionals who are members of CREA. The trademark DDF® is owned by The Canadian Real Estate Association (CREA) and identifies CREA's Data Distribution Facility (DDF®)
July 15 2024 05:22:26
Muskoka Haliburton Orillia – The Lakelands Association of REALTORS®
Sotheby's International Realty Canada, Brokerage, Gravenhurst






































