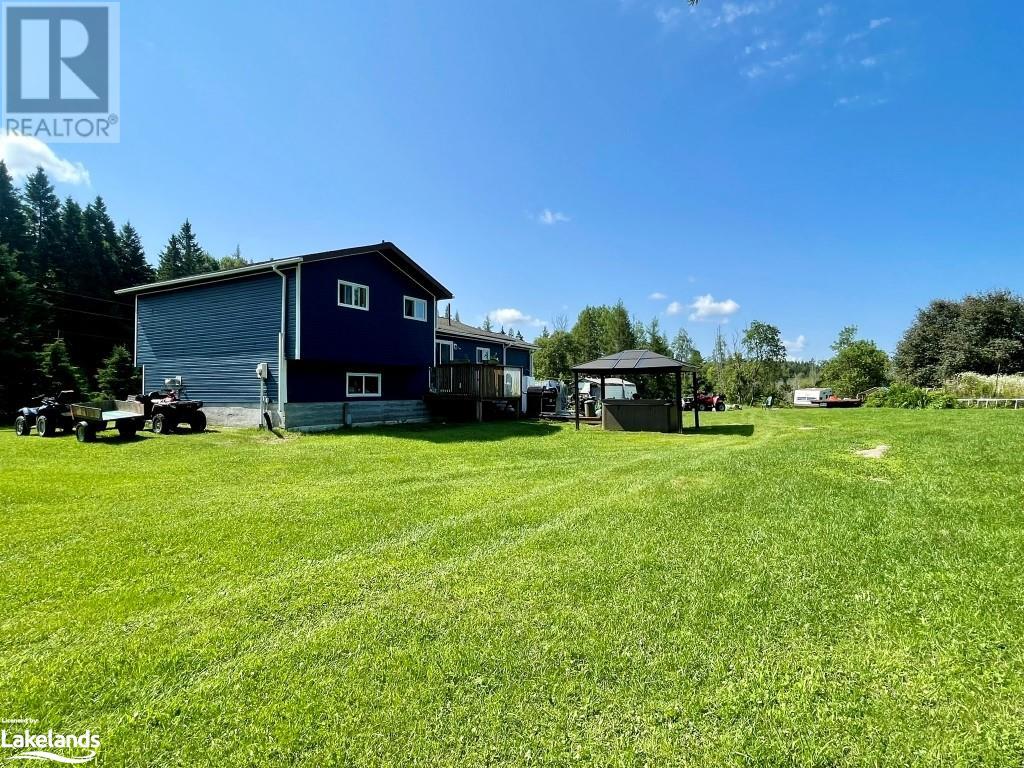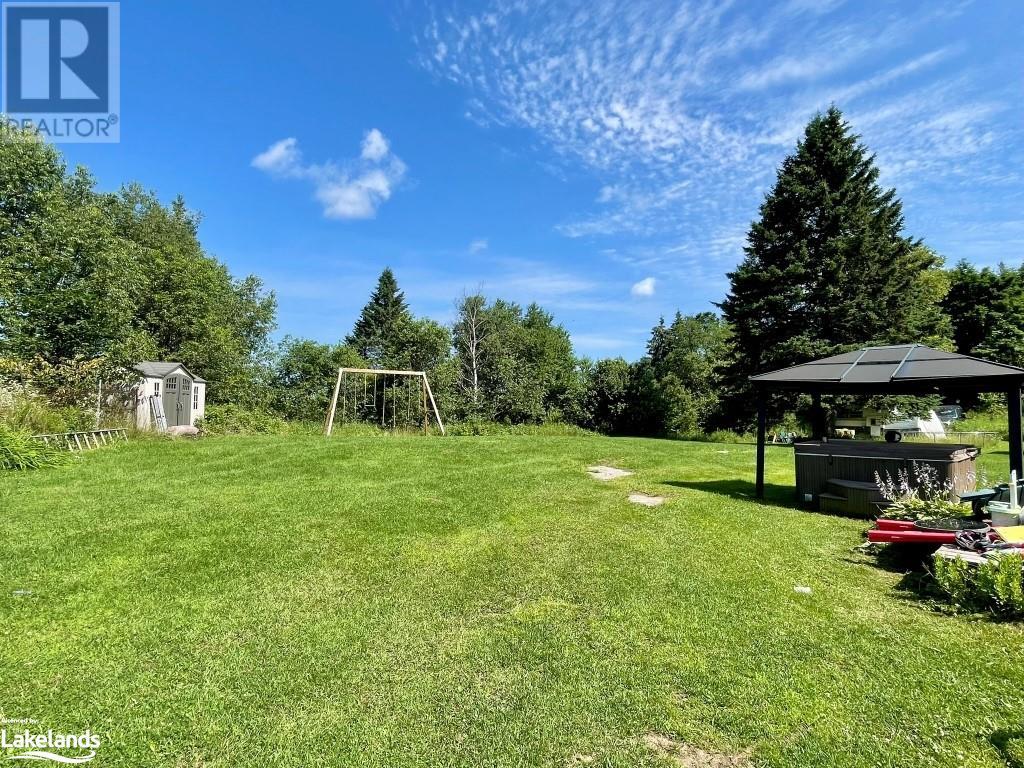LOADING
$425,000
Welcome to rural living! This family home is nestled in a “swarm” of nature in a park-like setting. You are surrounded by mature trees and privacy. This home features 3 bedrooms, a 3-piece bathroom with a convenient walk-in shower, huge foyer perfect for office space, and 2 separate staircases down to your partially finished basement. The basement has high ceilings and a rec room. The roof was updated in 2019, new top of the line pellet stove in 2023, new siding and windows in 2023. The property offers lots of parking and outdoor storage. Relax in your hot tub surrounded by nature. For the outdoor enthusiast, this property is located amongst many lakes and trails. Enjoy snowmobiling on local trails. A nearby boat launch provides easy water access. (id:54532)
Property Details
| MLS® Number | 40620206 |
| Property Type | Single Family |
| CommunicationType | High Speed Internet |
| CommunityFeatures | Quiet Area, School Bus |
| EquipmentType | None |
| Features | Country Residential |
| ParkingSpaceTotal | 10 |
| RentalEquipmentType | None |
Building
| BathroomTotal | 1 |
| BedroomsAboveGround | 3 |
| BedroomsTotal | 3 |
| Appliances | Freezer, Refrigerator, Stove |
| BasementDevelopment | Partially Finished |
| BasementType | Full (partially Finished) |
| ConstructedDate | 1990 |
| ConstructionStyleAttachment | Detached |
| CoolingType | None |
| ExteriorFinish | Vinyl Siding |
| FireplacePresent | Yes |
| FireplaceTotal | 1 |
| Fixture | Ceiling Fans |
| FoundationType | Block |
| HeatingFuel | Pellet |
| HeatingType | Forced Air, Stove |
| SizeInterior | 1685 Sqft |
| Type | House |
| UtilityWater | Drilled Well |
Land
| Acreage | Yes |
| Sewer | Septic System |
| SizeDepth | 197 Ft |
| SizeFrontage | 391 Ft |
| SizeIrregular | 1.437 |
| SizeTotal | 1.437 Ac|1/2 - 1.99 Acres |
| SizeTotalText | 1.437 Ac|1/2 - 1.99 Acres |
| ZoningDescription | Rr |
Rooms
| Level | Type | Length | Width | Dimensions |
|---|---|---|---|---|
| Second Level | Bedroom | 10'11'' x 10'6'' | ||
| Second Level | Bedroom | 10'8'' x 8'4'' | ||
| Second Level | Bedroom | 12'5'' x 12'11'' | ||
| Second Level | 3pc Bathroom | Measurements not available | ||
| Basement | Recreation Room | 22'6'' x 18'9'' | ||
| Basement | Laundry Room | 22'11'' x 19'3'' | ||
| Main Level | Living Room | 11'7'' x 19'6'' | ||
| Main Level | Eat In Kitchen | 19'6'' x 11'5'' | ||
| Main Level | Foyer | 12'2'' x 16'8'' |
Utilities
| Electricity | Available |
https://www.realtor.ca/real-estate/27171985/1274-nelson-lake-road-magnetawan
Interested?
Contact us for more information
Phillip Vanduzen
Salesperson
Heather Vanduzen
Salesperson
No Favourites Found

Sotheby's International Realty Canada, Brokerage
243 Hurontario St,
Collingwood, ON L9Y 2M1
Rioux Baker Team Contacts
Click name for contact details.
[vc_toggle title="Sherry Rioux*" style="round_outline" color="black" custom_font_container="tag:h3|font_size:18|text_align:left|color:black"]
Direct: 705-443-2793
EMAIL SHERRY[/vc_toggle]
[vc_toggle title="Emma Baker*" style="round_outline" color="black" custom_font_container="tag:h4|text_align:left"] Direct: 705-444-3989
EMAIL EMMA[/vc_toggle]
[vc_toggle title="Jacki Binnie**" style="round_outline" color="black" custom_font_container="tag:h4|text_align:left"]
Direct: 705-441-1071
EMAIL JACKI[/vc_toggle]
[vc_toggle title="Craig Davies**" style="round_outline" color="black" custom_font_container="tag:h4|text_align:left"]
Direct: 289-685-8513
EMAIL CRAIG[/vc_toggle]
[vc_toggle title="Hollie Knight**" style="round_outline" color="black" custom_font_container="tag:h4|text_align:left"]
Direct: 705-994-2842
EMAIL HOLLIE[/vc_toggle]
[vc_toggle title="Almira Haupt***" style="round_outline" color="black" custom_font_container="tag:h4|text_align:left"]
Direct: 705-416-1499 ext. 25
EMAIL ALMIRA[/vc_toggle]
No Favourites Found
[vc_toggle title="Ask a Question" style="round_outline" color="#5E88A1" custom_font_container="tag:h4|text_align:left"] [
][/vc_toggle]

The trademarks REALTOR®, REALTORS®, and the REALTOR® logo are controlled by The Canadian Real Estate Association (CREA) and identify real estate professionals who are members of CREA. The trademarks MLS®, Multiple Listing Service® and the associated logos are owned by The Canadian Real Estate Association (CREA) and identify the quality of services provided by real estate professionals who are members of CREA. The trademark DDF® is owned by The Canadian Real Estate Association (CREA) and identifies CREA's Data Distribution Facility (DDF®)
September 25 2024 03:12:30
Muskoka Haliburton Orillia – The Lakelands Association of REALTORS®
RE/MAX Parry Sound Muskoka Realty Ltd., Brokerage, Parry Sound



























