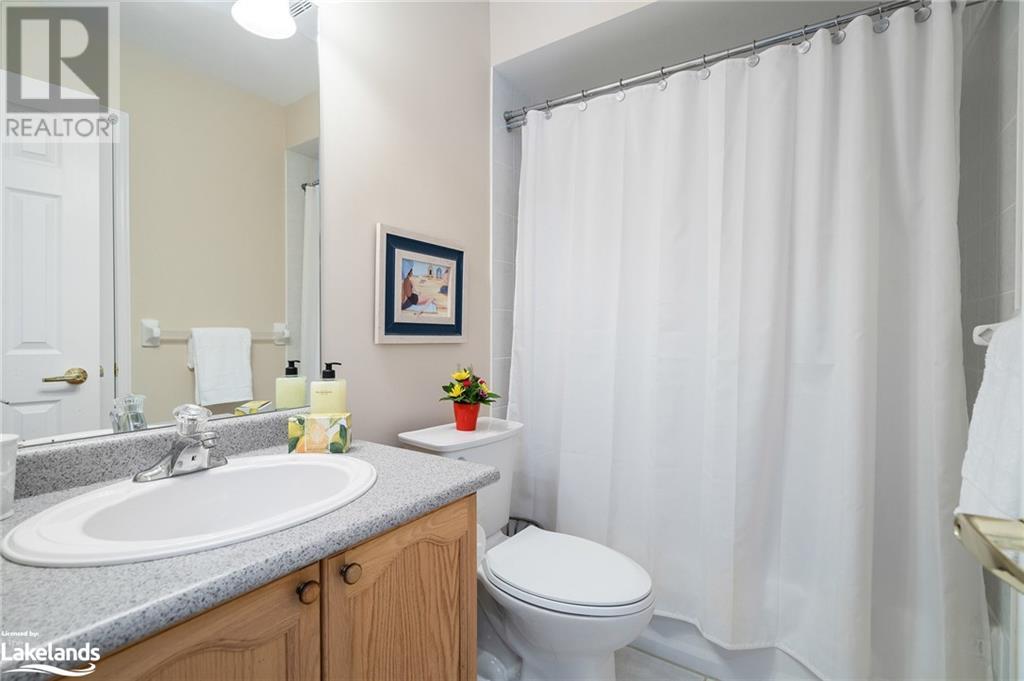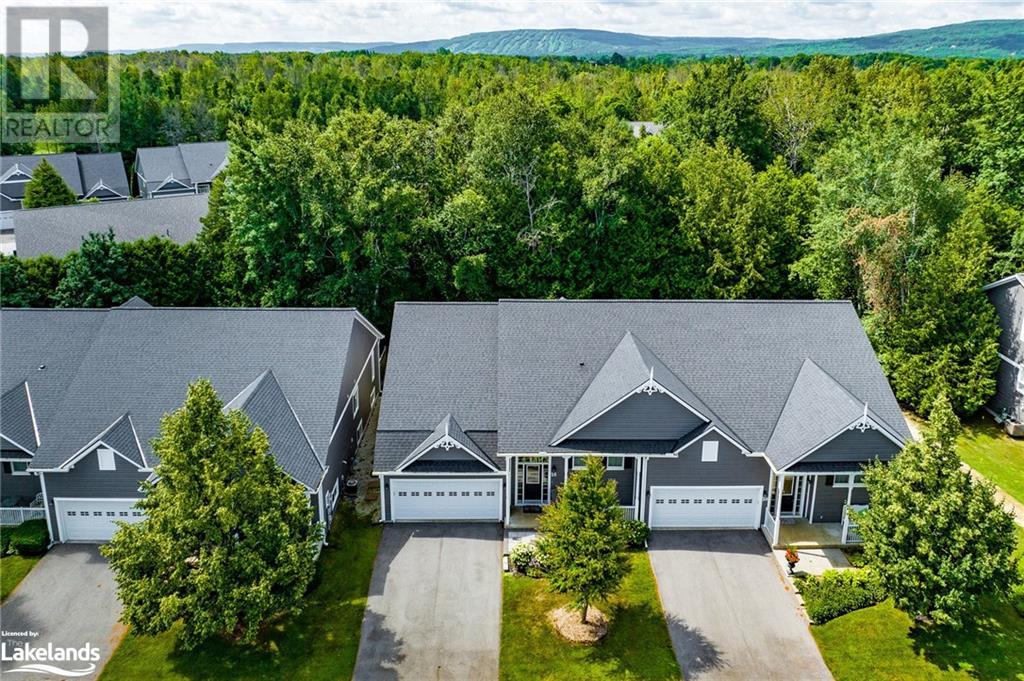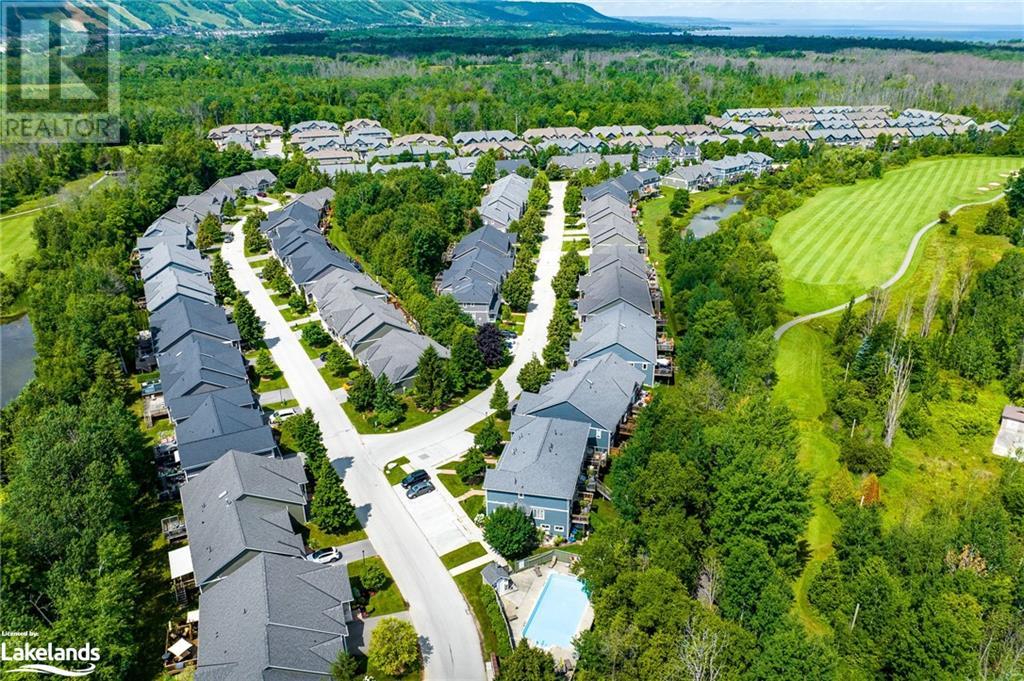LOADING
$899,000Maintenance, Insurance, Property Management
$560.15 Monthly
Maintenance, Insurance, Property Management
$560.15 MonthlyDiscover the charm and allure of Briarwood Estates, an idyllic community nestled among serene trees within the Cranberry Golf Course. This semi-detached backsplit floor plan offers an impressive 3400 sq.ft. of finished living space, 3 bdrm 3 baths, is perfectly designed for comfort and style. The double car garage with a storage loft promises ample room for your golf clubs, kayaks, paddle boards, and more, catering to all your recreational needs. Step inside this inviting home, where an open-concept main floor greets you with and an abundance of natural light. The living, dining, and kitchen areas seamlessly blend together, creating an ideal space for entertaining or family gatherings. The living room features a vaulted ceiling with French doors leading to an expansive rear deck, offering a tranquil view of your private, tree-lined backyard – a perfect retreat for relaxation or summer barbecues. The kitchen is a chef's delight, featuring plenty of cupboard space for all your culinary essentials. The primary bedroom boasts a 4-piece ensuite and large walk-in closet, providing a serene sanctuary at the end of the day. Descend to the lower level, where a spacious family room awaits, ideal for a games or media room. This level also includes 2 additional bedrooms, a 3-piece bathroom, laundry room, and a wet bar area – perfect for hosting family and friends. An separate large room offers flexibility for storage, an office, or a workout area. This is not just a home, but a lifestyle. Located a short drive from downtown Collingwood, you'll enjoy boutique shops, fine dining, and a vibrant marina. For the outdoor enthusiasts, Blue Mountain Resort's ski hills, golf courses, and four-season amenities are just 10 minutes away, along with private ski clubs like Craigleith, Alpine, Osler, and The Peaks. Explore the many walking trails, the Georgian Trail, or join the local road bike clubs to fully embrace the natural beauty and recreational opportunities this area has to offer. (id:54532)
Property Details
| MLS® Number | 40620638 |
| Property Type | Single Family |
| Amenities Near By | Airport, Beach, Golf Nearby, Hospital, Marina, Park, Public Transit, Schools, Shopping, Ski Area |
| Communication Type | High Speed Internet |
| Community Features | Community Centre, School Bus |
| Equipment Type | Water Heater |
| Features | Paved Driveway, Sump Pump, Automatic Garage Door Opener |
| Parking Space Total | 6 |
| Pool Type | Pool |
| Rental Equipment Type | Water Heater |
| Structure | Porch |
Building
| Bathroom Total | 3 |
| Bedrooms Above Ground | 2 |
| Bedrooms Below Ground | 1 |
| Bedrooms Total | 3 |
| Appliances | Central Vacuum, Dishwasher, Dryer, Refrigerator, Stove, Water Meter, Washer, Microwave Built-in, Window Coverings, Garage Door Opener |
| Basement Development | Finished |
| Basement Type | Full (finished) |
| Constructed Date | 2003 |
| Construction Style Attachment | Attached |
| Cooling Type | Central Air Conditioning |
| Exterior Finish | Vinyl Siding |
| Fire Protection | Smoke Detectors |
| Fireplace Present | Yes |
| Fireplace Total | 2 |
| Fixture | Ceiling Fans |
| Foundation Type | Poured Concrete |
| Heating Fuel | Natural Gas |
| Heating Type | Forced Air |
| Size Interior | 3441 Sqft |
| Type | Row / Townhouse |
| Utility Water | Municipal Water |
Parking
| Attached Garage |
Land
| Access Type | Road Access |
| Acreage | No |
| Land Amenities | Airport, Beach, Golf Nearby, Hospital, Marina, Park, Public Transit, Schools, Shopping, Ski Area |
| Landscape Features | Lawn Sprinkler, Landscaped |
| Sewer | Municipal Sewage System |
| Size Total Text | Unknown |
| Zoning Description | R3-32 |
Rooms
| Level | Type | Length | Width | Dimensions |
|---|---|---|---|---|
| Lower Level | Laundry Room | 9'0'' x 5'10'' | ||
| Lower Level | Family Room | 29'4'' x 24'9'' | ||
| Lower Level | Bedroom | 11'11'' x 11'9'' | ||
| Lower Level | Other | 11'11'' x 9'6'' | ||
| Lower Level | 3pc Bathroom | 11'10'' x 5'6'' | ||
| Lower Level | Storage | 6'5'' x 5'2'' | ||
| Main Level | Full Bathroom | 8'2'' x 9'11'' | ||
| Main Level | Primary Bedroom | 12'6'' x 18'3'' | ||
| Main Level | 4pc Bathroom | 7'7'' x 4'11'' | ||
| Main Level | Bedroom | 12'3'' x 12'0'' | ||
| Main Level | Living Room | 25'5'' x 14'2'' | ||
| Main Level | Kitchen | 12'4'' x 12'9'' | ||
| Main Level | Dining Room | 13'0'' x 10'6'' | ||
| Main Level | Foyer | 7'5'' x 8'11'' |
Utilities
| Cable | Available |
| Electricity | Available |
| Natural Gas | Available |
| Telephone | Available |
https://www.realtor.ca/real-estate/27171982/26-westwind-drive-collingwood
Interested?
Contact us for more information
Barb Picot
Salesperson
(705) 445-5457
www.facebook.com/#!/pages/Barb-Picot-and-Ron-Picot-Sales-Representatives/141198892604584
Ron Picot
Salesperson
No Favourites Found

Sotheby's International Realty Canada, Brokerage
243 Hurontario St,
Collingwood, ON L9Y 2M1
Rioux Baker Team Contacts
Click name for contact details.
Sherry Rioux*
Direct: 705-443-2793
EMAIL SHERRY
Emma Baker*
Direct: 705-444-3989
EMAIL EMMA
Jacki Binnie**
Direct: 705-441-1071
EMAIL JACKI
Craig Davies**
Direct: 289-685-8513
EMAIL CRAIG
Hollie Knight**
Direct: 705-994-2842
EMAIL HOLLIE
Almira Haupt***
Direct: 705-416-1499 ext. 25
EMAIL ALMIRA
Lori York**
Direct: 705 606-6442
EMAIL LORI
*Broker **Sales Representative ***Admin
No Favourites Found
Ask a Question
[
]

The trademarks REALTOR®, REALTORS®, and the REALTOR® logo are controlled by The Canadian Real Estate Association (CREA) and identify real estate professionals who are members of CREA. The trademarks MLS®, Multiple Listing Service® and the associated logos are owned by The Canadian Real Estate Association (CREA) and identify the quality of services provided by real estate professionals who are members of CREA. The trademark DDF® is owned by The Canadian Real Estate Association (CREA) and identifies CREA's Data Distribution Facility (DDF®)
July 15 2024 07:23:07
Muskoka Haliburton Orillia – The Lakelands Association of REALTORS®
Chestnut Park Real Estate Limited (Collingwood) Brokerage

















































