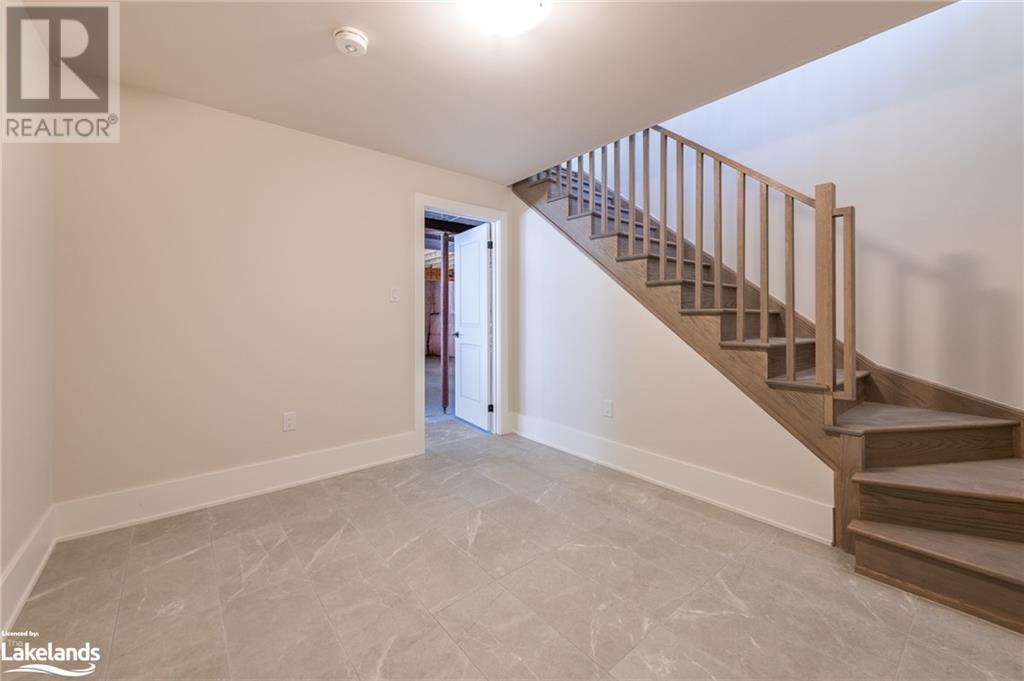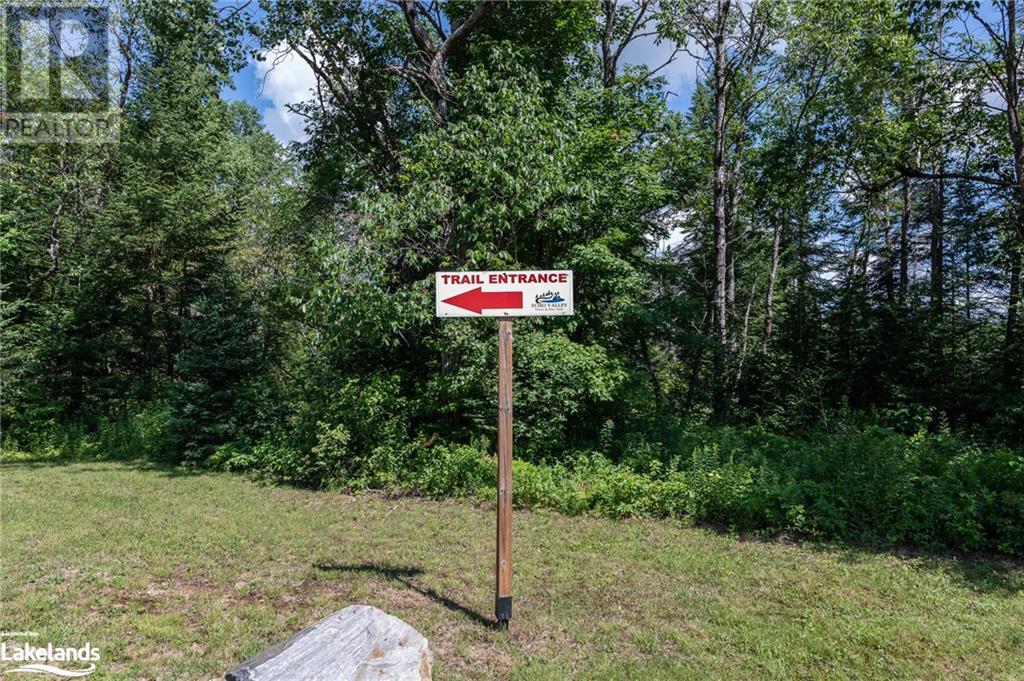LOADING
$4,000 Monthly
Fantastic opportunity to lease this gorgeous new home in the pristine Northern Lights development. Set back off the road and surrounded by mature forests with 360 degree privacy. The large windows in every room create a bright and sunlit interior while displaying views of smooth rock, trees, and nature. The living space features soaring vaulted ceilings with wood beams and a gas fireplace. Entirely open concept living, kitchen, and dining. Functional walkout from dining space to both the spacious Muskoka room and expansive rear deck. Large primary suite with a walk in closet and ensuite bathroom. Walk out basement mostly unfinished but allows for extra storage. Main level laundry and primary allow for one level living. Set between Huntsville and Dwight this community of new homes with estate size lots is in close proximity to Hiking and Biking trails at Echo Valley, Limberlost Nature reserve, and is about a 15 minute drive to Huntsville. Echo Valley Nature & Bike trails is walking distance and has over 3.5 km of trails consisting of the main trunk line and 14 smaller trails with varying degrees of difficulty on approximately 60 acres. Also nearby is Dwight Beach and boat launch for quick access to Lake of Bays. Fibre optic internet is available. Immediate tenancy available. (id:54532)
Property Details
| MLS® Number | 40620502 |
| Property Type | Single Family |
| CommunicationType | Fiber |
| CommunityFeatures | Quiet Area |
| Features | Balcony, Country Residential |
| ParkingSpaceTotal | 4 |
Building
| BathroomTotal | 2 |
| BedroomsAboveGround | 3 |
| BedroomsTotal | 3 |
| Appliances | Dryer, Refrigerator, Stove, Washer |
| ArchitecturalStyle | Bungalow |
| BasementDevelopment | Partially Finished |
| BasementType | Full (partially Finished) |
| ConstructedDate | 2023 |
| ConstructionStyleAttachment | Detached |
| CoolingType | Central Air Conditioning |
| ExteriorFinish | Other |
| HeatingFuel | Propane |
| HeatingType | Forced Air |
| StoriesTotal | 1 |
| SizeInterior | 2025 Sqft |
| Type | House |
| UtilityWater | Drilled Well |
Parking
| Attached Garage |
Land
| AccessType | Road Access, Highway Access |
| Acreage | No |
| Sewer | Septic System |
| ZoningDescription | Ru |
Rooms
| Level | Type | Length | Width | Dimensions |
|---|---|---|---|---|
| Lower Level | Other | Measurements not available | ||
| Main Level | Sunroom | 10'2'' x 10'2'' | ||
| Main Level | Laundry Room | 16'6'' x 6'6'' | ||
| Main Level | 4pc Bathroom | 9'0'' x 6'0'' | ||
| Main Level | Bedroom | 11'4'' x 9'8'' | ||
| Main Level | Bedroom | 15'4'' x 11'1'' | ||
| Main Level | 4pc Bathroom | 8'0'' x 6'0'' | ||
| Main Level | Primary Bedroom | 17'0'' x 12'8'' | ||
| Main Level | Foyer | 16'6'' x 5'0'' | ||
| Main Level | Kitchen/dining Room | 20'10'' x 11'2'' | ||
| Main Level | Living Room | 17'6'' x 17'0'' |
https://www.realtor.ca/real-estate/27175120/1004-ridgeline-drive-unit-28-lake-of-bays
Interested?
Contact us for more information
Britt Burke-Brenn
Salesperson
No Favourites Found

Sotheby's International Realty Canada, Brokerage
243 Hurontario St,
Collingwood, ON L9Y 2M1
Rioux Baker Team Contacts
Click name for contact details.
Sherry Rioux*
Direct: 705-443-2793
EMAIL SHERRY
Emma Baker*
Direct: 705-444-3989
EMAIL EMMA
Jacki Binnie**
Direct: 705-441-1071
EMAIL JACKI
Craig Davies**
Direct: 289-685-8513
EMAIL CRAIG
Hollie Knight**
Direct: 705-994-2842
EMAIL HOLLIE
Almira Haupt***
Direct: 705-416-1499 ext. 25
EMAIL ALMIRA
Lori York**
Direct: 705 606-6442
EMAIL LORI
*Broker **Sales Representative ***Admin
No Favourites Found
Ask a Question
[
]

The trademarks REALTOR®, REALTORS®, and the REALTOR® logo are controlled by The Canadian Real Estate Association (CREA) and identify real estate professionals who are members of CREA. The trademarks MLS®, Multiple Listing Service® and the associated logos are owned by The Canadian Real Estate Association (CREA) and identify the quality of services provided by real estate professionals who are members of CREA. The trademark DDF® is owned by The Canadian Real Estate Association (CREA) and identifies CREA's Data Distribution Facility (DDF®)
July 16 2024 01:42:06
Muskoka Haliburton Orillia – The Lakelands Association of REALTORS®
Royal LePage Lakes Of Muskoka Realty, Brokerage, Huntsville - Centre Street






























