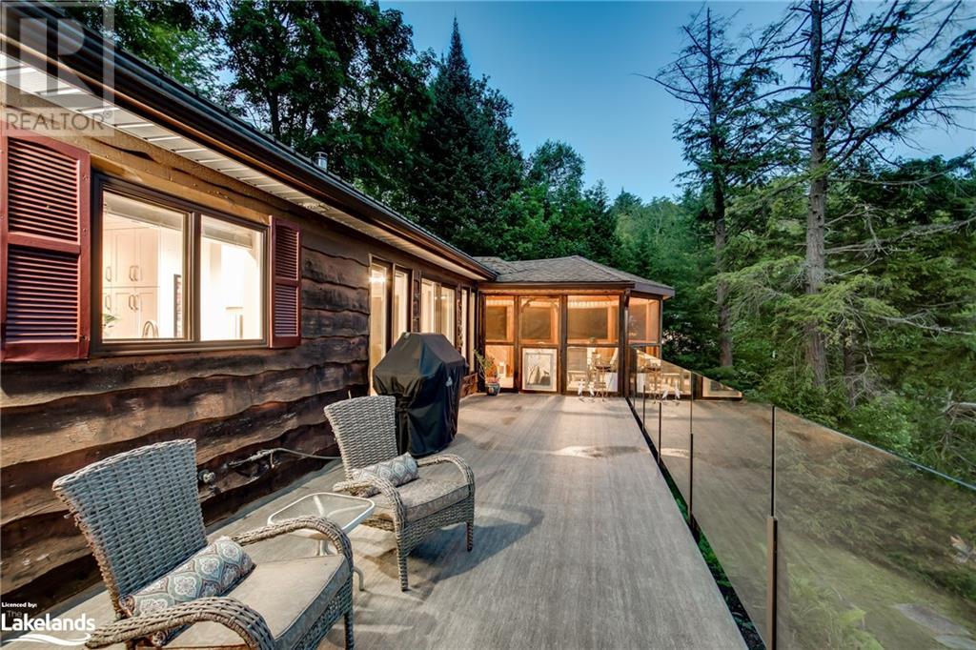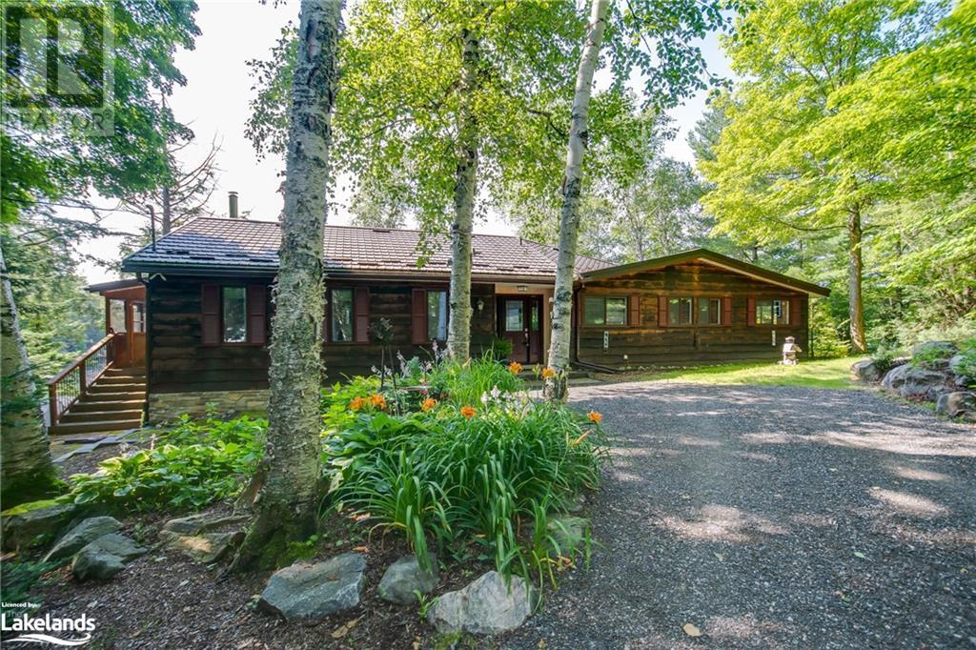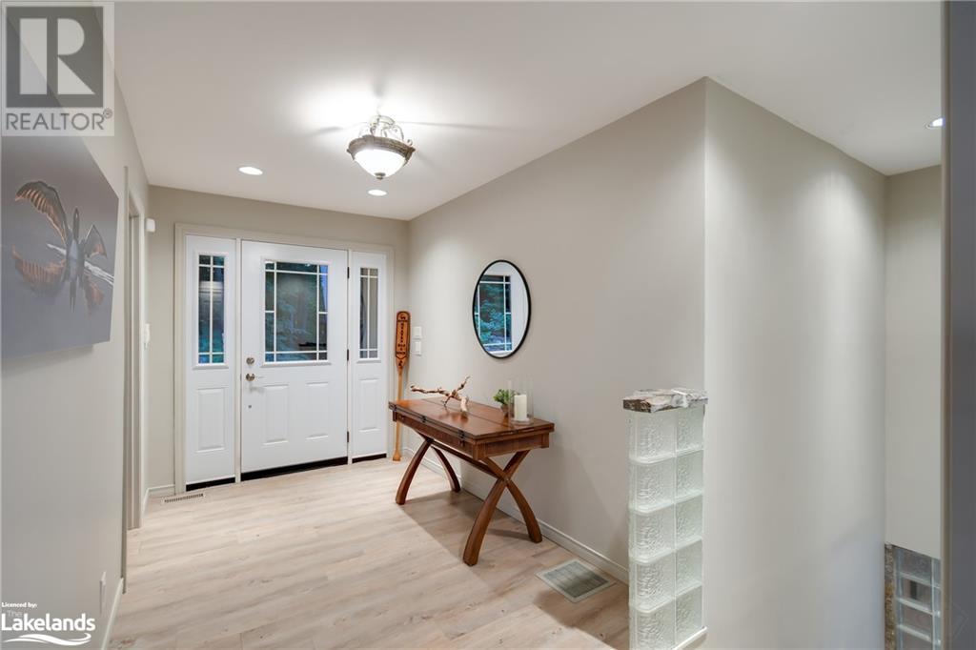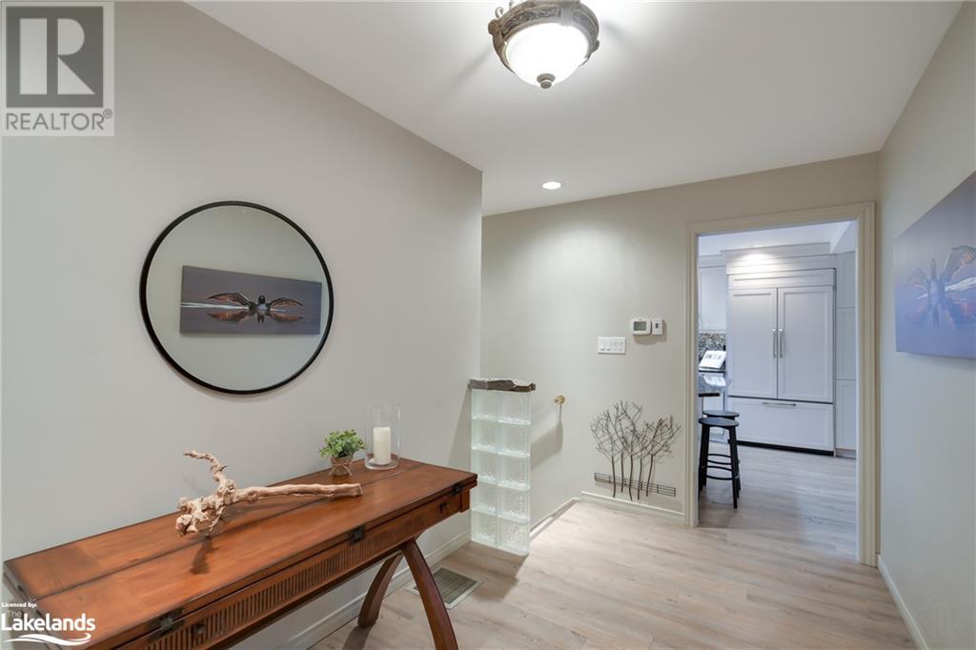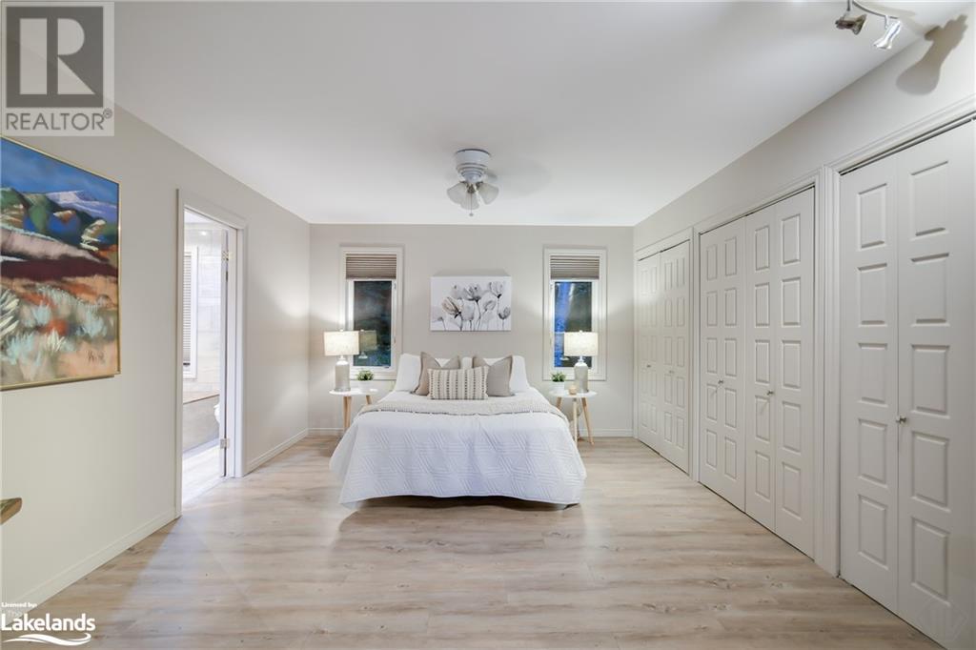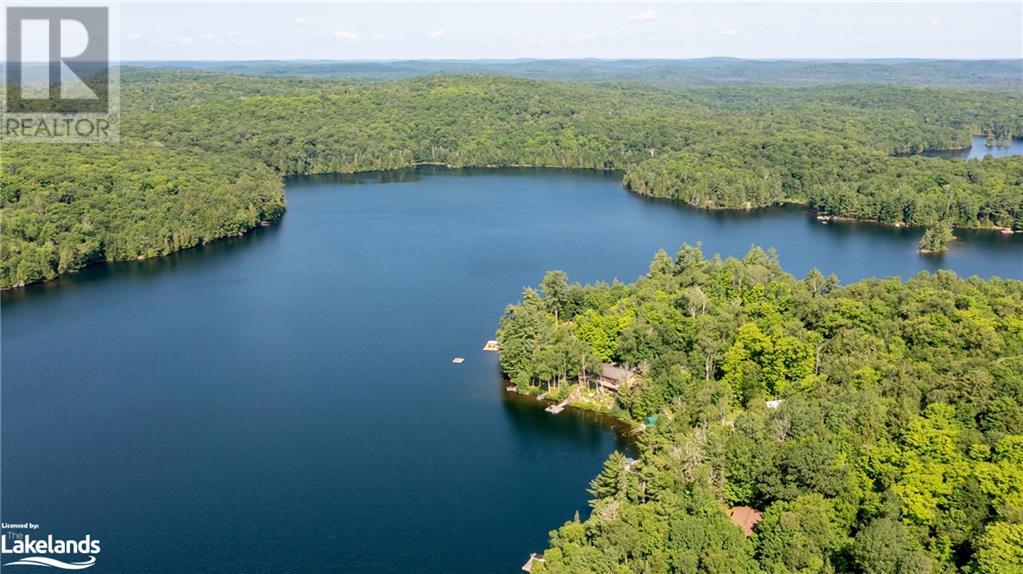LOADING
$1,499,900
EMSDALE LAKE, EXECUTIVE YEAR ROUND COTTAGE, PRIVATE SETTING with over 185' of landscaped water frontage with south and western exposure! CLEAR UNOBSTRUCTED BIG LAKE VIEWS, here, WOWZA, you will feel like you are sitting on the water. One floor living with over 2,200 sq. ft. of living space with 3 bedrooms, 2 full baths, sunroom with a fantastic Muskoka room, wowza again with the lake views and vaulted ceiling. Floor to ceiling stone propane fireplace in living/dining room area with vaulted ceilings, big lake views from every window!. Open concept design with over 65' of decking overlooking fantastic lake views. Beautifully landscaped with natural stone granite rockery & perennial gardens, located on a year round Town maintained Road. Kitchen and bathrooms had been updated, & star link hi-speed internet is installed. Forced air furnace with central air, Hepa air filtration system, back up Generac generator, full water filtration system and central vac. All the comforts of home are here! Large laundry room area with storage space and lower level office or den area with stone floor to ceiling fireplace and walk-out. Detached garage for your toys & plenty of parking space to store trailers. EMSDALE LAKE is a private spring fed with deep clear waters (clarity 6.8M!!!) with only 29 cottages with no public access! A large portion of the lake has no cottages, and the lake is Lake Trout protected preventing any further development. Crown land access to other uninhabited lakes, portage trail is signed. 10 minutes to the largest small Town of Kearney to LCBO, General Store, Snack Bar, Gas & Propane, Mail, Legion and Restaurants and just 30 minutes to Huntsville. Kearney is the hub for year round outdoor activities from Top D snowmobile trails, ATV club & trails, Regatta with the best fireworks in the District, and the home of the famous Dog Sled races. This truly will tick off all your boxes whether you are looking for a year round cottage or home near Huntsville! (id:54532)
Property Details
| MLS® Number | 40621767 |
| Property Type | Single Family |
| AmenitiesNearBy | Park, Place Of Worship, Shopping |
| CommunicationType | High Speed Internet |
| CommunityFeatures | Quiet Area, Community Centre, School Bus |
| EquipmentType | Propane Tank |
| Features | Cul-de-sac, Southern Exposure, Crushed Stone Driveway, Country Residential, Automatic Garage Door Opener |
| ParkingSpaceTotal | 8 |
| RentalEquipmentType | Propane Tank |
| Structure | Shed, Porch |
| ViewType | Lake View |
| WaterFrontName | Emsdale Lake |
| WaterFrontType | Waterfront |
Building
| BathroomTotal | 2 |
| BedroomsAboveGround | 3 |
| BedroomsTotal | 3 |
| Appliances | Central Vacuum, Dishwasher, Dryer, Freezer, Refrigerator, Satellite Dish, Washer, Microwave Built-in, Gas Stove(s), Window Coverings, Wine Fridge, Garage Door Opener, Hot Tub |
| ArchitecturalStyle | Cottage |
| BasementDevelopment | Finished |
| BasementType | Partial (finished) |
| ConstructedDate | 1976 |
| ConstructionStyleAttachment | Detached |
| CoolingType | Central Air Conditioning |
| ExteriorFinish | See Remarks |
| FireProtection | Security System |
| FireplaceFuel | Propane |
| FireplacePresent | Yes |
| FireplaceTotal | 2 |
| FireplaceType | Other - See Remarks |
| Fixture | Ceiling Fans |
| FoundationType | Block |
| HeatingType | Forced Air |
| SizeInterior | 2254 Sqft |
| Type | House |
| UtilityWater | Lake/river Water Intake |
Parking
| Detached Garage |
Land
| AccessType | Road Access |
| Acreage | No |
| LandAmenities | Park, Place Of Worship, Shopping |
| Sewer | Septic System |
| SizeFrontage | 153 Ft |
| SizeTotalText | 1/2 - 1.99 Acres |
| SurfaceWater | Lake |
| ZoningDescription | Waterfront Residential |
Rooms
| Level | Type | Length | Width | Dimensions |
|---|---|---|---|---|
| Lower Level | Utility Room | 18'6'' x 13'7'' | ||
| Lower Level | Den | 18'6'' x 14'3'' | ||
| Main Level | Other | 27'4'' x 15'7'' | ||
| Main Level | Laundry Room | 11'0'' x 9'0'' | ||
| Main Level | Foyer | 13'11'' x 7'1'' | ||
| Main Level | 3pc Bathroom | 10'11'' x 4'10'' | ||
| Main Level | Bedroom | 11'0'' x 8'7'' | ||
| Main Level | Bedroom | 14'6'' x 10'11'' | ||
| Main Level | Full Bathroom | 13'11'' x 9'6'' | ||
| Main Level | Primary Bedroom | 15'10'' x 12'3'' | ||
| Main Level | Kitchen | 13'11'' x 10'7'' | ||
| Main Level | Sunroom | 16'4'' x 12'8'' | ||
| Main Level | Living Room/dining Room | 30'5'' x 14'6'' |
Utilities
| Electricity | Available |
| Telephone | Available |
https://www.realtor.ca/real-estate/27186209/842-emsdale-lake-road-kearney
Interested?
Contact us for more information
Dawn Mashinter
Salesperson
Maggie Tomlinson
Broker
No Favourites Found

Sotheby's International Realty Canada, Brokerage
243 Hurontario St,
Collingwood, ON L9Y 2M1
Rioux Baker Team Contacts
Click name for contact details.
Sherry Rioux*
Direct: 705-443-2793
EMAIL SHERRY
Emma Baker*
Direct: 705-444-3989
EMAIL EMMA
Jacki Binnie**
Direct: 705-441-1071
EMAIL JACKI
Craig Davies**
Direct: 289-685-8513
EMAIL CRAIG
Hollie Knight**
Direct: 705-994-2842
EMAIL HOLLIE
Almira Haupt***
Direct: 705-416-1499 ext. 25
EMAIL ALMIRA
Lori York**
Direct: 705 606-6442
EMAIL LORI
*Broker **Sales Representative ***Admin
No Favourites Found
Ask a Question
[
]

The trademarks REALTOR®, REALTORS®, and the REALTOR® logo are controlled by The Canadian Real Estate Association (CREA) and identify real estate professionals who are members of CREA. The trademarks MLS®, Multiple Listing Service® and the associated logos are owned by The Canadian Real Estate Association (CREA) and identify the quality of services provided by real estate professionals who are members of CREA. The trademark DDF® is owned by The Canadian Real Estate Association (CREA) and identifies CREA's Data Distribution Facility (DDF®)
July 19 2024 04:57:22
Muskoka Haliburton Orillia – The Lakelands Association of REALTORS®
Chestnut Park Real Estate Ltd., Brokerage, Port Carling

















