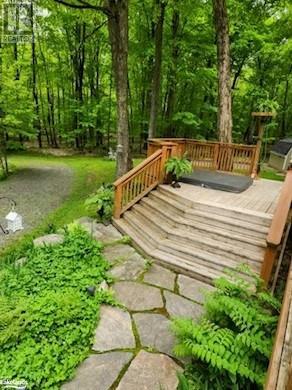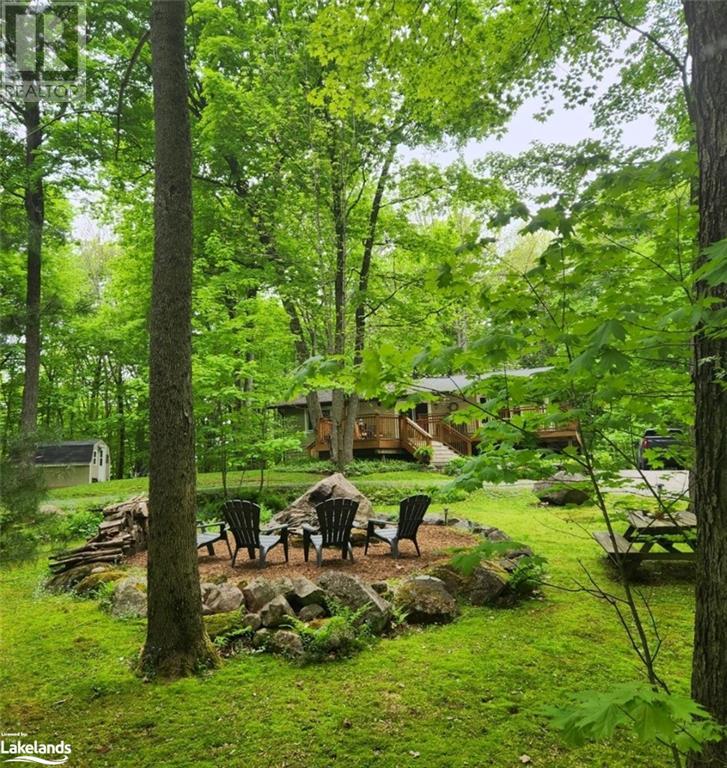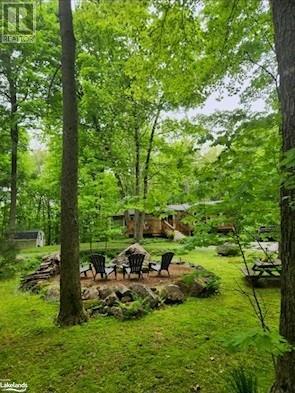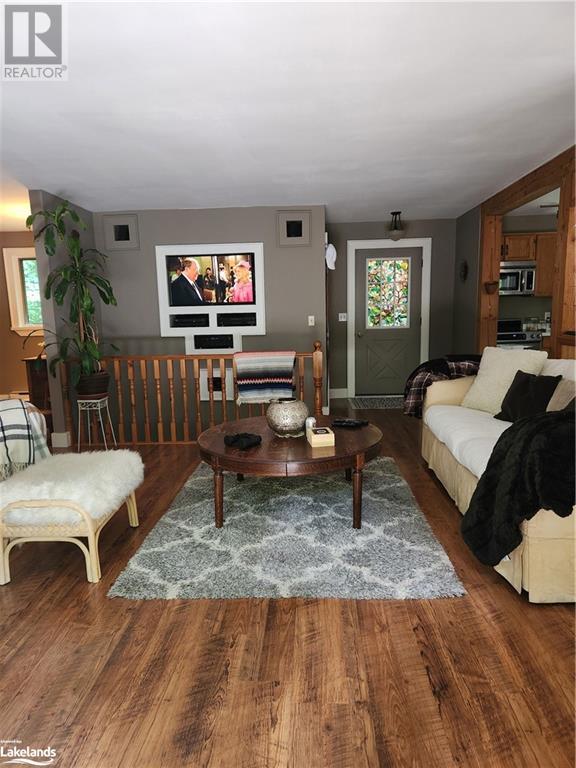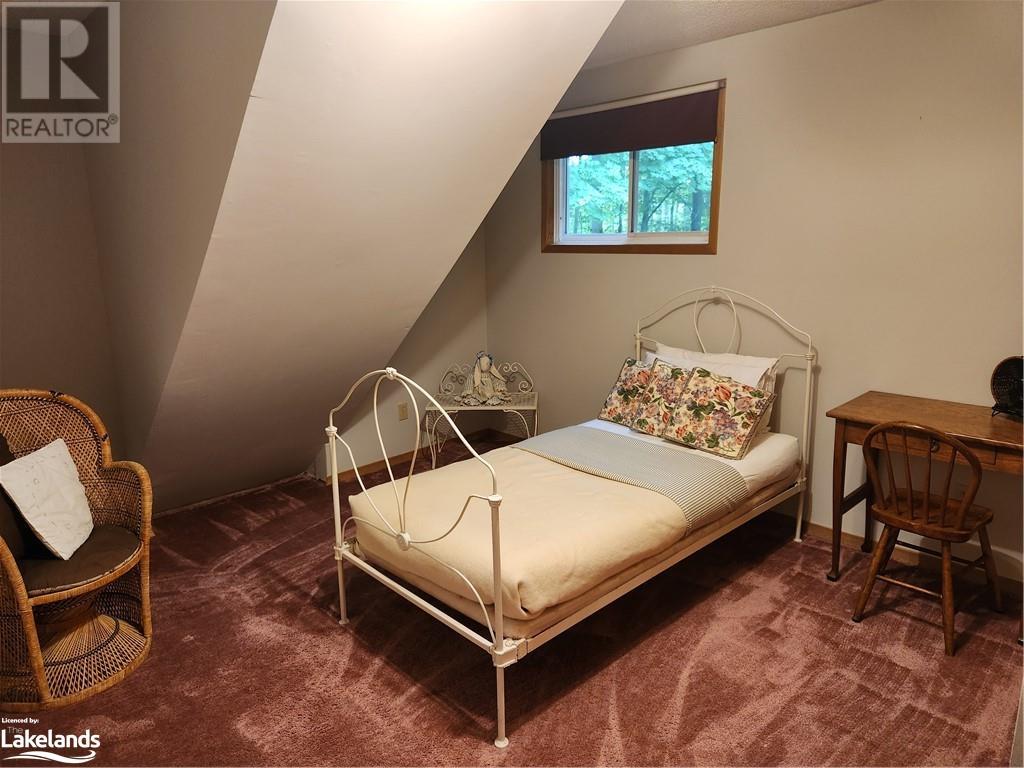LOADING
$749,000
Discover serenity and comfort in this exquisite raised bungalow nestled on 4.37 acres of beautifully wooded property, just a short 15-minute drive from the picturesque town of Port Carling. As you approach, a welcoming front deck with a sunken hot tub invites you to unwind and enjoy the tranquil surroundings. Step inside to experience the seamless blend of modern living and natural beauty in the open concept living area, perfect for entertaining guests or simply relaxing with loved ones. This home boasts 4 bedrooms and 3 baths, including a spacious primary bedroom complete with a walk-in closet and a luxurious 3-piece ensuite bath. The fully finished lower level offers additional living space with 3 bedrooms, a bathroom, a cozy rec room, and convenient walkout access to the outdoors. Outside, the property is adorned with lovely landscaping, providing a peaceful retreat amidst nature. Golf enthusiasts will appreciate the proximity to a nearby golf course, adding to the allure of this desirable location. Many upgrades throughout the home ensure both style and functionality, promising a lifestyle of comfort and convenience. There is even a cute and functional bunkie when there are extra guests. Whether you're seeking a year-round residence or a vacation retreat, this property offers endless possibilities to create lasting memories. Don't miss out on the opportunity to make this charming bungalow your own. Schedule your private viewing today and envision life in this idyllic setting where every day feels like a retreat. Discover the perfect balance of nature, luxury, and community in your new home just moments away from Port Carling's amenities and the beauty of Muskoka. (id:54532)
Property Details
| MLS® Number | 40620468 |
| Property Type | Single Family |
| EquipmentType | None |
| Features | Crushed Stone Driveway, Country Residential, Sump Pump |
| ParkingSpaceTotal | 6 |
| RentalEquipmentType | None |
Building
| BathroomTotal | 3 |
| BedroomsAboveGround | 1 |
| BedroomsBelowGround | 3 |
| BedroomsTotal | 4 |
| Appliances | Central Vacuum, Dishwasher, Dryer, Microwave, Refrigerator, Satellite Dish, Stove, Water Purifier, Washer, Window Coverings, Hot Tub |
| ArchitecturalStyle | Raised Bungalow |
| BasementDevelopment | Finished |
| BasementType | Full (finished) |
| ConstructionMaterial | Wood Frame |
| ConstructionStyleAttachment | Detached |
| CoolingType | Window Air Conditioner |
| ExteriorFinish | Wood |
| FireplaceFuel | Wood |
| FireplacePresent | Yes |
| FireplaceTotal | 1 |
| FireplaceType | Stove |
| FoundationType | Wood |
| HeatingFuel | Electric |
| HeatingType | Baseboard Heaters, Stove |
| StoriesTotal | 1 |
| SizeInterior | 2139 Sqft |
| Type | House |
| UtilityWater | Drilled Well |
Land
| Acreage | Yes |
| LandscapeFeatures | Landscaped |
| Sewer | Septic System |
| SizeFrontage | 895 Ft |
| SizeIrregular | 4.33 |
| SizeTotal | 4.33 Ac|2 - 4.99 Acres |
| SizeTotalText | 4.33 Ac|2 - 4.99 Acres |
| ZoningDescription | Ru1 |
Rooms
| Level | Type | Length | Width | Dimensions |
|---|---|---|---|---|
| Basement | Utility Room | 7'6'' x 6'4'' | ||
| Basement | 3pc Bathroom | 7'6'' x 6'6'' | ||
| Basement | Bedroom | 7'6'' x 14'0'' | ||
| Basement | Bedroom | 11'8'' x 14'0'' | ||
| Basement | Bedroom | 11'8'' x 12'4'' | ||
| Basement | Family Room | 23'0'' x 19'6'' | ||
| Main Level | Other | 33'7'' x 33'4'' | ||
| Main Level | Foyer | 10'0'' x 9'5'' | ||
| Main Level | 3pc Bathroom | 5'0'' x 8'8'' | ||
| Main Level | 4pc Bathroom | 8'6'' x 6'5'' | ||
| Main Level | Bedroom | 16'0'' x 10'9'' | ||
| Main Level | Living Room | 23'0'' x 16'6'' | ||
| Main Level | Dining Room | 12'6'' x 9'0'' | ||
| Main Level | Kitchen | 13'10'' x 12'6'' |
Utilities
| Electricity | Available |
| Telephone | Available |
https://www.realtor.ca/real-estate/27186994/1047-sands-road-minett
Interested?
Contact us for more information
Dan Payerl
Broker of Record
No Favourites Found

Sotheby's International Realty Canada, Brokerage
243 Hurontario St,
Collingwood, ON L9Y 2M1
Rioux Baker Team Contacts
Click name for contact details.
Sherry Rioux*
Direct: 705-443-2793
EMAIL SHERRY
Emma Baker*
Direct: 705-444-3989
EMAIL EMMA
Jacki Binnie**
Direct: 705-441-1071
EMAIL JACKI
Craig Davies**
Direct: 289-685-8513
EMAIL CRAIG
Hollie Knight**
Direct: 705-994-2842
EMAIL HOLLIE
Almira Haupt***
Direct: 705-416-1499 ext. 25
EMAIL ALMIRA
Lori York**
Direct: 705 606-6442
EMAIL LORI
*Broker **Sales Representative ***Admin
No Favourites Found
Ask a Question
[
]

The trademarks REALTOR®, REALTORS®, and the REALTOR® logo are controlled by The Canadian Real Estate Association (CREA) and identify real estate professionals who are members of CREA. The trademarks MLS®, Multiple Listing Service® and the associated logos are owned by The Canadian Real Estate Association (CREA) and identify the quality of services provided by real estate professionals who are members of CREA. The trademark DDF® is owned by The Canadian Real Estate Association (CREA) and identifies CREA's Data Distribution Facility (DDF®)
July 22 2024 12:22:11
Muskoka Haliburton Orillia – The Lakelands Association of REALTORS®
Century 21 Granite Properties Ltd., Brokerage - Parry Sound






