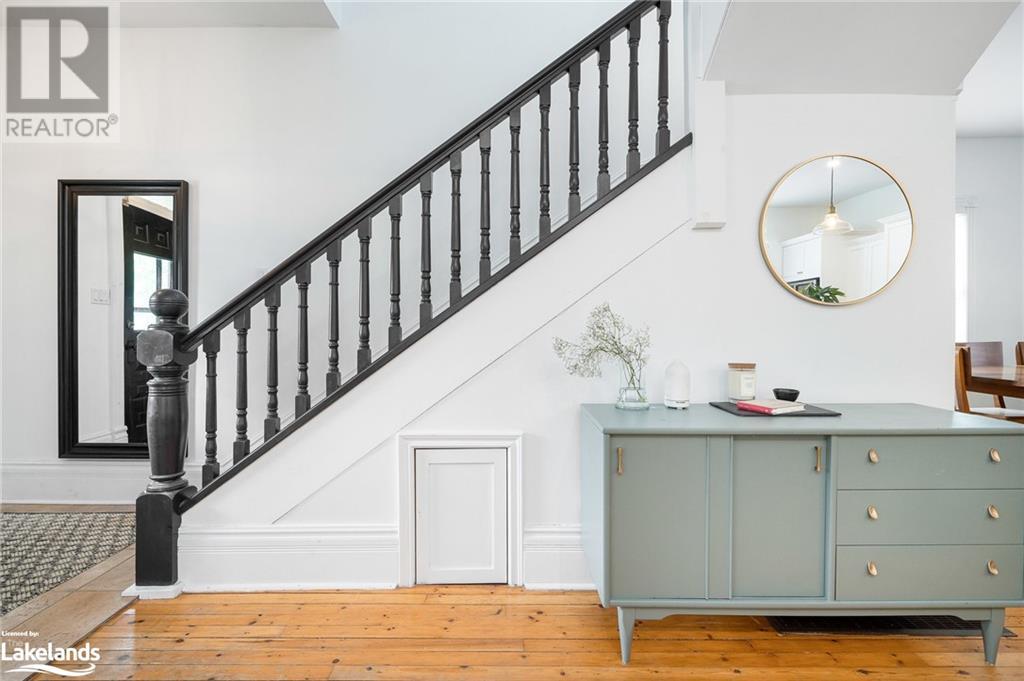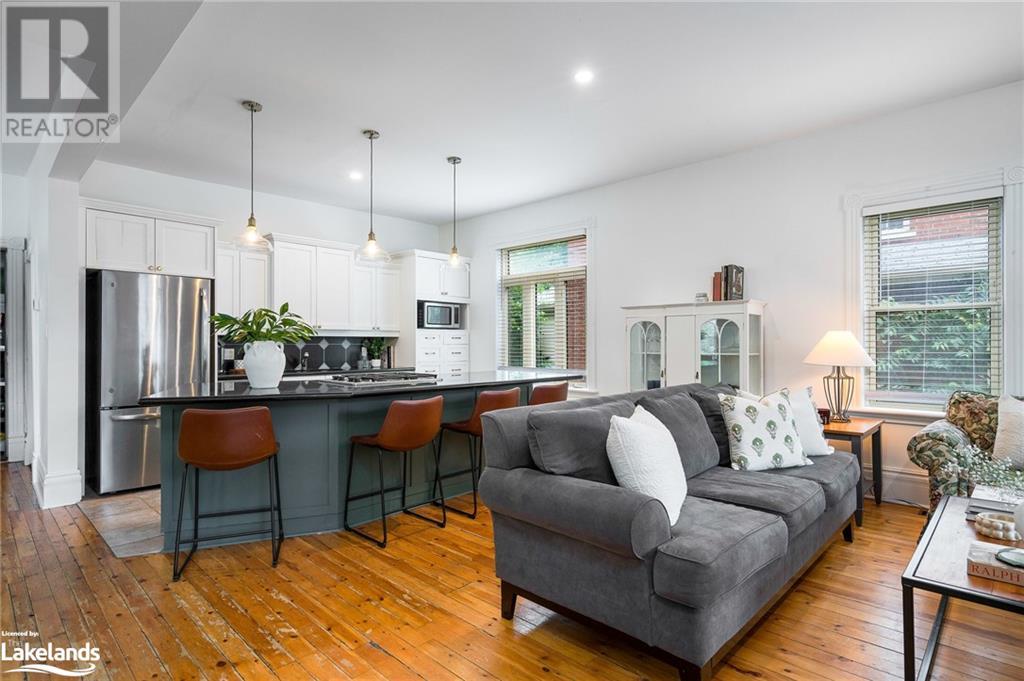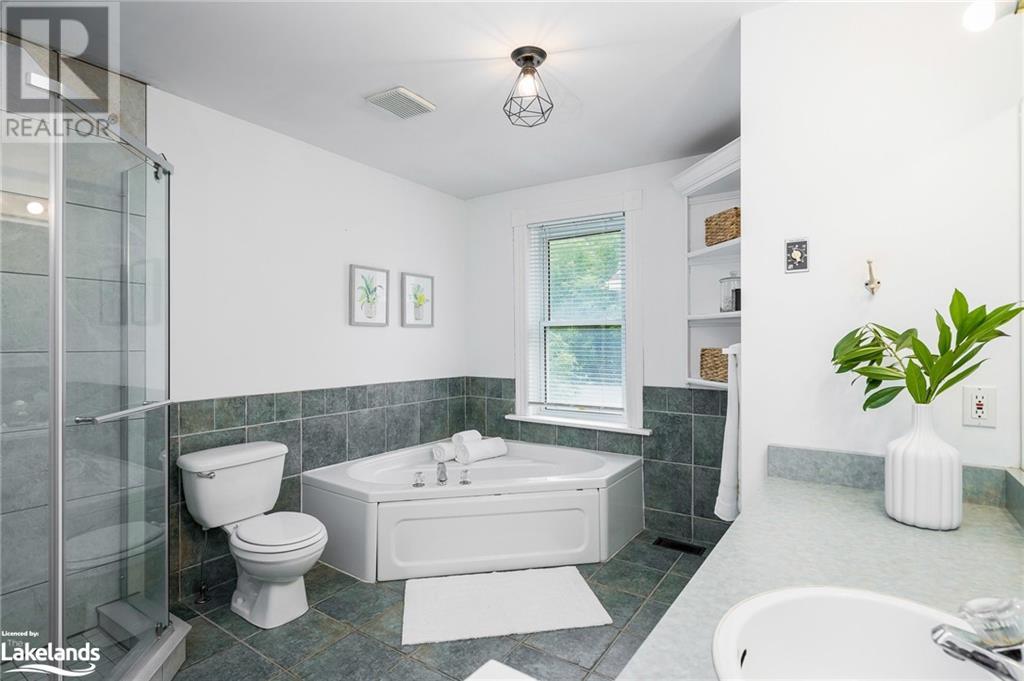LOADING
$929,000
This charming 3 bedroom, 2 bathroom century home in the heart of downtown Collingwood is ideally situated on a quiet side street, and walking distance to everything downtown has to offer: the shops, restaurants., grocers, trail system, waterfront, central park, community centres and so on. Desirable open concept main floor living blends the dining area with the kitchen into the living room with a cozy gas fireplace. All three bedrooms reside on the second level and are generous in size with the master bedroom offering a walk in closet. The third floor can be tailored to suit your needs whether that be a fourth bedroom, kids play room, studio, office or gym. Relax on your covered porch or enjoy the large backyard with decking, lawn, and mature trees. There is detached garage in need of some TLC but purposely left for restoration as it resides on the edge of the property allowing for maximum use of the outdoor space. The property is wonderful as is but also provides the next owner with an opportunity to potentially expand the footprint or continue to restore some of it's beautiful character and charm. Book your showing today and take advantage of this exciting opportunity to live in this desirable location within this amazing community. (id:54532)
Property Details
| MLS® Number | 40619746 |
| Property Type | Single Family |
| AmenitiesNearBy | Public Transit, Schools, Shopping |
| CommunityFeatures | Community Centre |
| EquipmentType | Water Heater |
| Features | Sump Pump |
| ParkingSpaceTotal | 4 |
| RentalEquipmentType | Water Heater |
Building
| BathroomTotal | 2 |
| BedroomsAboveGround | 3 |
| BedroomsTotal | 3 |
| Appliances | Dishwasher, Dryer, Refrigerator, Washer, Range - Gas, Window Coverings |
| BasementDevelopment | Unfinished |
| BasementType | Crawl Space (unfinished) |
| ConstructionStyleAttachment | Detached |
| CoolingType | Window Air Conditioner |
| ExteriorFinish | Brick |
| FoundationType | Stone |
| HeatingType | Forced Air |
| StoriesTotal | 3 |
| SizeInterior | 1875 Sqft |
| Type | House |
| UtilityWater | Municipal Water |
Parking
| Detached Garage |
Land
| Acreage | No |
| LandAmenities | Public Transit, Schools, Shopping |
| Sewer | Municipal Sewage System |
| SizeDepth | 133 Ft |
| SizeFrontage | 55 Ft |
| SizeTotalText | Under 1/2 Acre |
| ZoningDescription | R6 |
Rooms
| Level | Type | Length | Width | Dimensions |
|---|---|---|---|---|
| Second Level | 4pc Bathroom | 13'7'' x 10'4'' | ||
| Second Level | Bedroom | 9'7'' x 10'1'' | ||
| Second Level | Bedroom | 15'0'' x 14'8'' | ||
| Second Level | Primary Bedroom | 14'0'' x 9'10'' | ||
| Main Level | 3pc Bathroom | 13'6'' x 4'0'' | ||
| Main Level | Laundry Room | 11'3'' x 14'4'' | ||
| Main Level | Living Room | 17'3'' x 16'0'' | ||
| Main Level | Kitchen | 13'10'' x 10'7'' | ||
| Main Level | Dining Room | 12'4'' x 15'0'' |
https://www.realtor.ca/real-estate/27192267/131-fourth-street-e-collingwood
Interested?
Contact us for more information
Tom Griggs
Salesperson
No Favourites Found

Sotheby's International Realty Canada, Brokerage
243 Hurontario St,
Collingwood, ON L9Y 2M1
Rioux Baker Team Contacts
Click name for contact details.
Sherry Rioux*
Direct: 705-443-2793
EMAIL SHERRY
Emma Baker*
Direct: 705-444-3989
EMAIL EMMA
Jacki Binnie**
Direct: 705-441-1071
EMAIL JACKI
Craig Davies**
Direct: 289-685-8513
EMAIL CRAIG
Hollie Knight**
Direct: 705-994-2842
EMAIL HOLLIE
Almira Haupt***
Direct: 705-416-1499 ext. 25
EMAIL ALMIRA
Lori York**
Direct: 705 606-6442
EMAIL LORI
*Broker **Sales Representative ***Admin
No Favourites Found
Ask a Question
[
]

The trademarks REALTOR®, REALTORS®, and the REALTOR® logo are controlled by The Canadian Real Estate Association (CREA) and identify real estate professionals who are members of CREA. The trademarks MLS®, Multiple Listing Service® and the associated logos are owned by The Canadian Real Estate Association (CREA) and identify the quality of services provided by real estate professionals who are members of CREA. The trademark DDF® is owned by The Canadian Real Estate Association (CREA) and identifies CREA's Data Distribution Facility (DDF®)
July 20 2024 01:41:36
Muskoka Haliburton Orillia – The Lakelands Association of REALTORS®
Royal LePage Locations North (Collingwood), Brokerage

















































