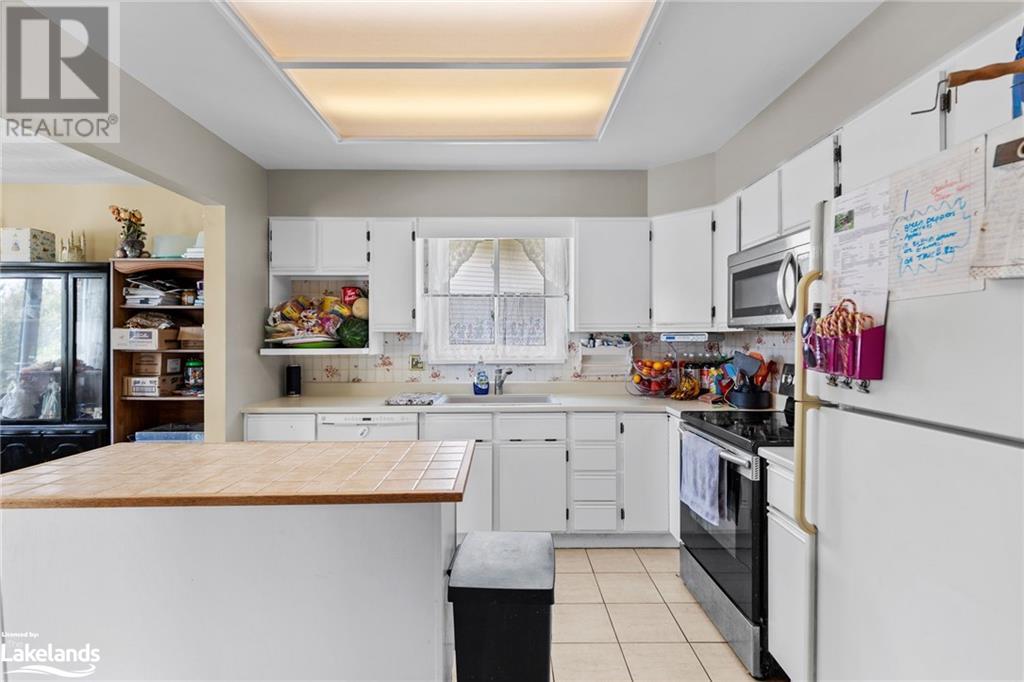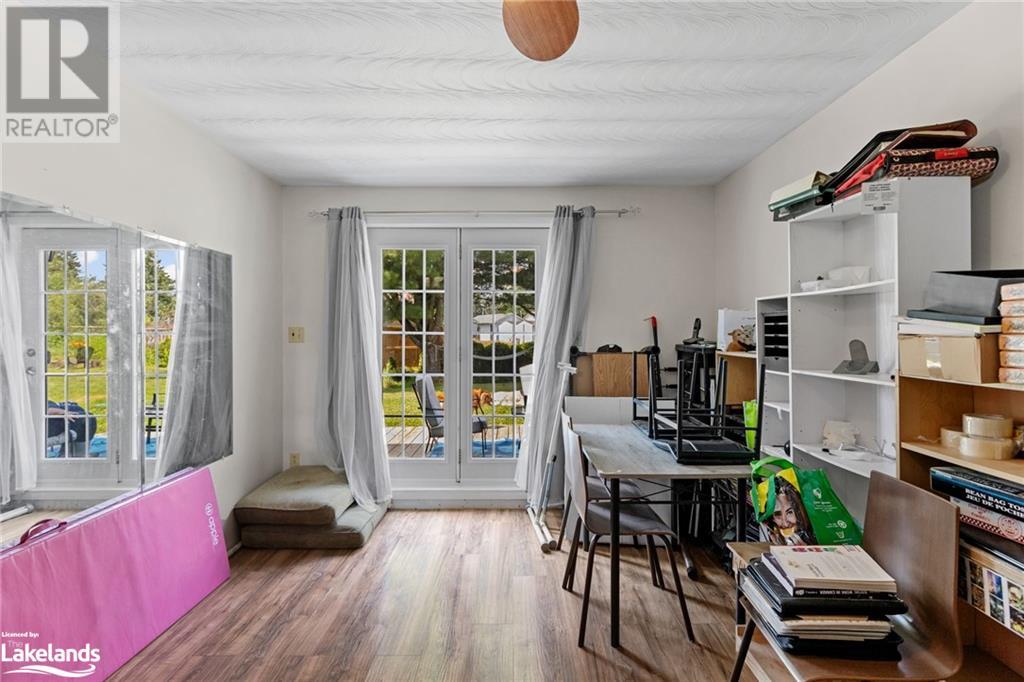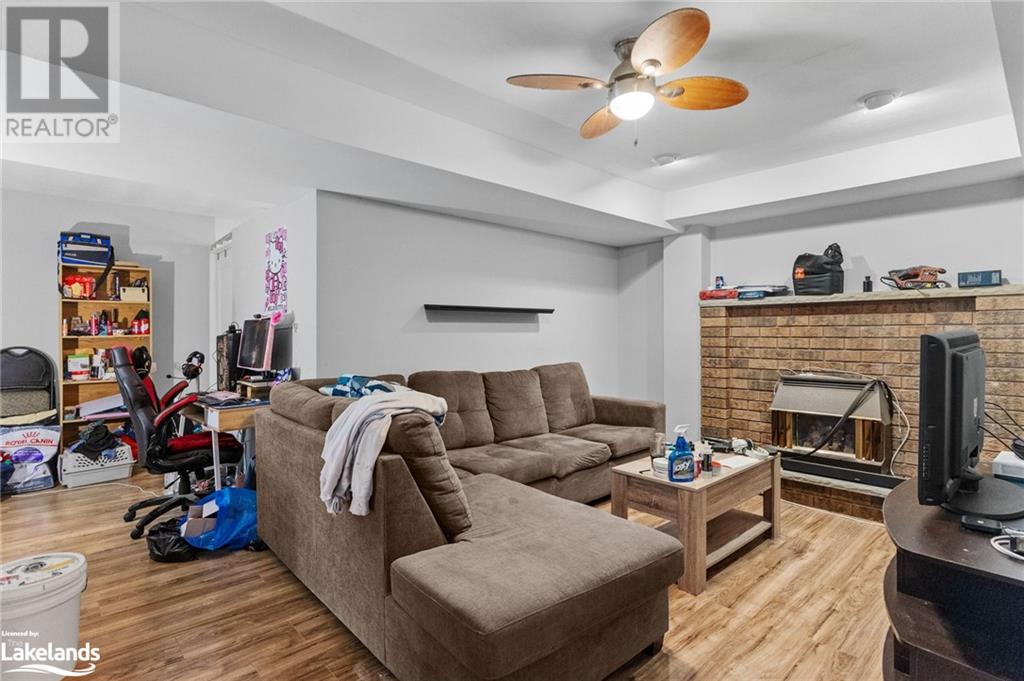LOADING
$549,900
Large pie-shaped lot on a dead-end cul-de-sac, and backing onto the MacMillan Tot Lot Park, this property is ideal for families, offering a safe and welcoming environment where kids can play and grow. The park is a modern playground built in 2020 featuring new play structures, a mini soccer field, and expansive green space. Inside, you'll find a spacious open-concept kitchen, perfect for entertaining and family meals. New flooring is installed throughout many of the living spaces, giving the home's a fresh appeal. With one of the largest backyards in the neighborhood, measuring 39 ft wide in the front and over 100 ft across the back with 152 ft deep, there's ample space for outdoor gatherings, gardening, or simply relaxing by the pool. The backyard is fully fenced, ensuring privacy and safety. (id:54532)
Property Details
| MLS® Number | 40620754 |
| Property Type | Single Family |
| AmenitiesNearBy | Airport, Golf Nearby, Hospital, Park, Place Of Worship, Playground, Schools, Shopping |
| CommunicationType | High Speed Internet |
| CommunityFeatures | Quiet Area, Community Centre, School Bus |
| EquipmentType | Water Heater |
| Features | Cul-de-sac, Southern Exposure, Corner Site, Conservation/green Belt, Crushed Stone Driveway, Recreational, Sump Pump, Automatic Garage Door Opener |
| ParkingSpaceTotal | 7 |
| PoolType | Above Ground Pool |
| RentalEquipmentType | Water Heater |
Building
| BathroomTotal | 3 |
| BedroomsAboveGround | 4 |
| BedroomsBelowGround | 1 |
| BedroomsTotal | 5 |
| Appliances | Dishwasher, Microwave, Refrigerator, Stove, Hood Fan, Garage Door Opener |
| BasementDevelopment | Finished |
| BasementType | Full (finished) |
| ConstructedDate | 1987 |
| ConstructionStyleAttachment | Detached |
| CoolingType | Central Air Conditioning |
| ExteriorFinish | Brick, Vinyl Siding |
| FireProtection | Smoke Detectors |
| FireplacePresent | Yes |
| FireplaceTotal | 1 |
| Fixture | Ceiling Fans |
| FoundationType | Poured Concrete |
| HalfBathTotal | 1 |
| HeatingFuel | Natural Gas |
| HeatingType | Forced Air |
| SizeInterior | 2096 Sqft |
| Type | House |
| UtilityWater | Municipal Water |
Parking
| Attached Garage |
Land
| AccessType | Road Access, Highway Access |
| Acreage | No |
| FenceType | Fence |
| LandAmenities | Airport, Golf Nearby, Hospital, Park, Place Of Worship, Playground, Schools, Shopping |
| Sewer | Municipal Sewage System |
| SizeDepth | 152 Ft |
| SizeFrontage | 38 Ft |
| SizeIrregular | 0.261 |
| SizeTotal | 0.261 Ac|under 1/2 Acre |
| SizeTotalText | 0.261 Ac|under 1/2 Acre |
| ZoningDescription | R1-5 |
Rooms
| Level | Type | Length | Width | Dimensions |
|---|---|---|---|---|
| Lower Level | 2pc Bathroom | Measurements not available | ||
| Lower Level | Utility Room | 17'8'' x 11'8'' | ||
| Lower Level | Bedroom | 10'11'' x 9'8'' | ||
| Main Level | Kitchen | 9'10'' x 11'6'' | ||
| Main Level | Dining Room | 9'10'' x 11'2'' | ||
| Main Level | Living Room | 20'7'' x 10'4'' | ||
| Main Level | Office | 9'0'' x 11'4'' | ||
| Main Level | Family Room | 14'11'' x 10'7'' | ||
| Main Level | Bedroom | 19'2'' x 15'8'' | ||
| Upper Level | Bedroom | 9'1'' x 9'11'' | ||
| Upper Level | Bedroom | 10'3'' x 13'5'' | ||
| Upper Level | 4pc Bathroom | Measurements not available | ||
| Upper Level | Full Bathroom | Measurements not available | ||
| Upper Level | Primary Bedroom | 14'5'' x 10'9'' |
Utilities
| Cable | Available |
| Electricity | Available |
| Natural Gas | Available |
| Telephone | Available |
https://www.realtor.ca/real-estate/27193080/3955-macmillan-drive-val-caron
Interested?
Contact us for more information
Lorraine Jordan
Salesperson
Michael Paccanaro
Salesperson
No Favourites Found

Sotheby's International Realty Canada, Brokerage
243 Hurontario St,
Collingwood, ON L9Y 2M1
Rioux Baker Team Contacts
Click name for contact details.
Sherry Rioux*
Direct: 705-443-2793
EMAIL SHERRY
Emma Baker*
Direct: 705-444-3989
EMAIL EMMA
Jacki Binnie**
Direct: 705-441-1071
EMAIL JACKI
Craig Davies**
Direct: 289-685-8513
EMAIL CRAIG
Hollie Knight**
Direct: 705-994-2842
EMAIL HOLLIE
Almira Haupt***
Direct: 705-416-1499 ext. 25
EMAIL ALMIRA
Lori York**
Direct: 705 606-6442
EMAIL LORI
*Broker **Sales Representative ***Admin
No Favourites Found
Ask a Question
[
]

The trademarks REALTOR®, REALTORS®, and the REALTOR® logo are controlled by The Canadian Real Estate Association (CREA) and identify real estate professionals who are members of CREA. The trademarks MLS®, Multiple Listing Service® and the associated logos are owned by The Canadian Real Estate Association (CREA) and identify the quality of services provided by real estate professionals who are members of CREA. The trademark DDF® is owned by The Canadian Real Estate Association (CREA) and identifies CREA's Data Distribution Facility (DDF®)
July 25 2024 03:22:29
Muskoka Haliburton Orillia – The Lakelands Association of REALTORS®
Keller Williams Co-Elevation Realty, Brokerage (Midland)























