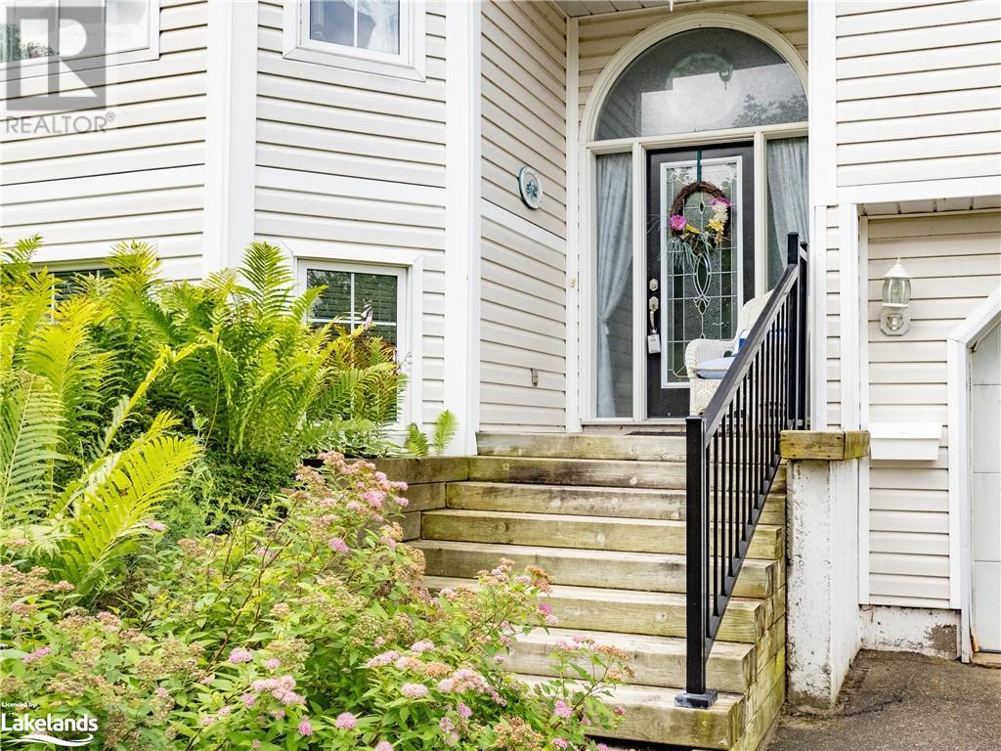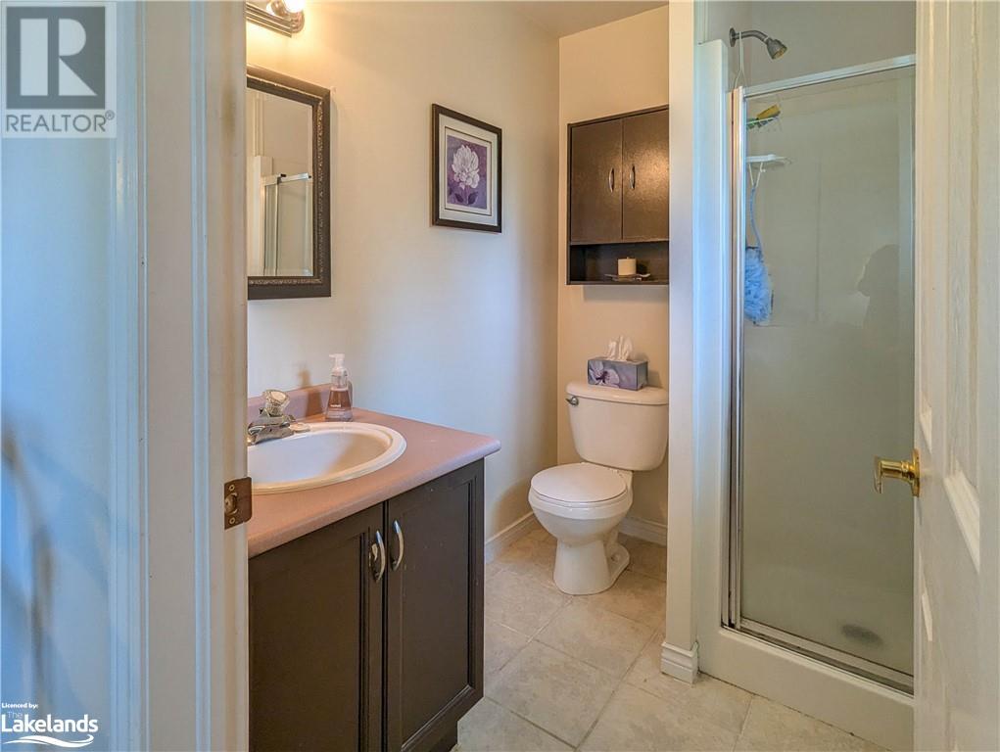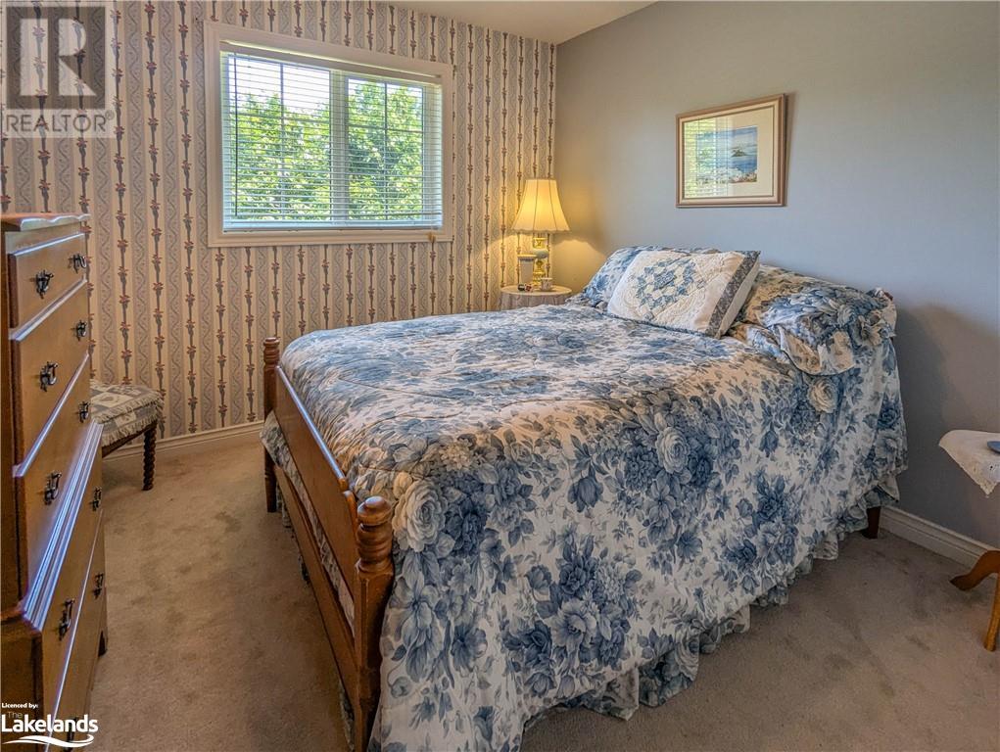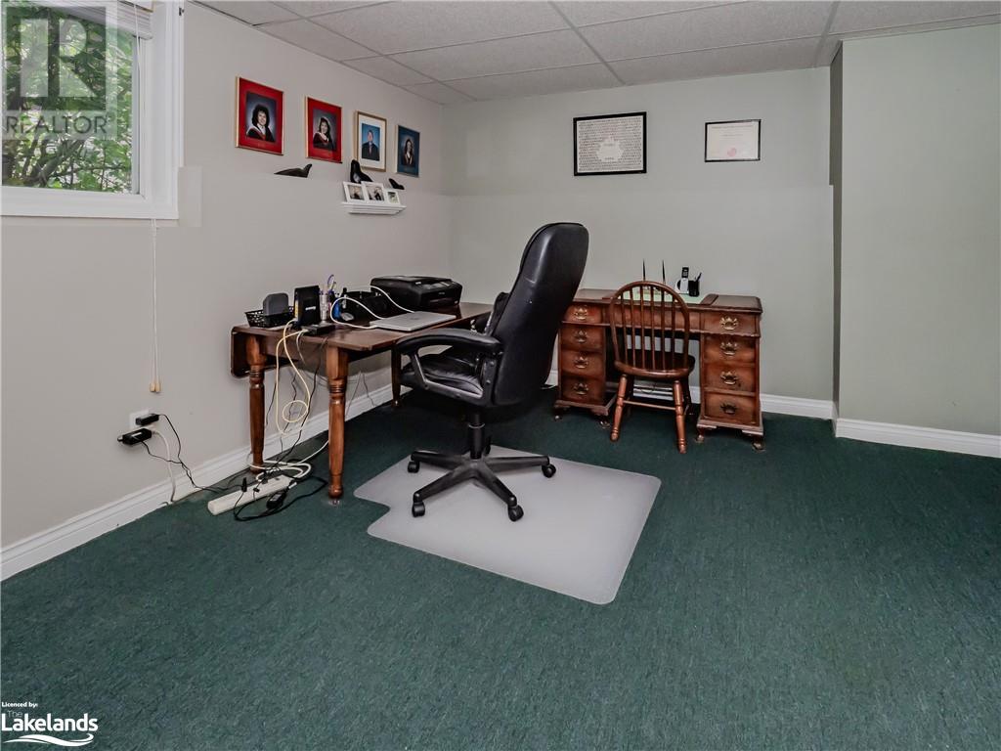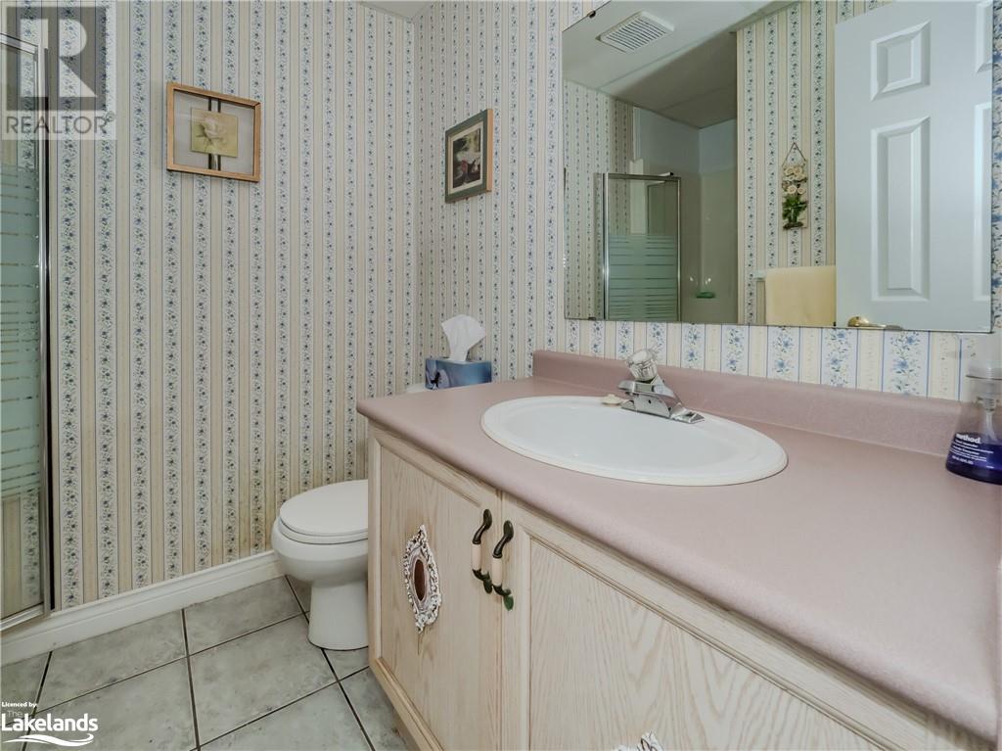LOADING
$699,000
Raised Bungalow with over 1800 sq ft of finished living space including a bright family room in the basement! A sunny eat-in kitchen with quartz counters and direct access to the back deck. Open concept living room and dining room featuring newer flooring and patio sliders to the back deck (with new floor boards). The main floor also offers 3 bedrooms, a 4-piece bathroom, and 3-piece ensuite bathroom for the primary bedroom. Downstairs is a bright family room with large windows and gas fireplace, 3-piece bathroom, laundry room, utility closet, storage room, and interior access from the built-in garage. The double garage offers additional space for a workbench and storage. Lakeland Fibre Internet available. The Covered Bridge Subdivision is a sought-after, mature neighbourhood, in an excellent location with a play ground and trails nearby. This home is in walking distance to public transit, shopping, and dining, all within 10 minutes! South Monck Trail head is just a 4-minute walk away, offering walking and hiking through Muskoka forests, fields, over bridges, and is popular with off-road cyclists, too. (id:54532)
Property Details
| MLS® Number | 40620324 |
| Property Type | Single Family |
| AmenitiesNearBy | Golf Nearby, Playground, Public Transit |
| CommunicationType | High Speed Internet |
| CommunityFeatures | Quiet Area, School Bus |
| EquipmentType | Water Heater |
| Features | Paved Driveway, Sump Pump, Automatic Garage Door Opener |
| ParkingSpaceTotal | 6 |
| RentalEquipmentType | Water Heater |
Building
| BathroomTotal | 3 |
| BedroomsAboveGround | 3 |
| BedroomsTotal | 3 |
| Appliances | Dishwasher, Dryer, Refrigerator, Stove, Washer, Window Coverings, Garage Door Opener |
| ArchitecturalStyle | Raised Bungalow |
| BasementDevelopment | Finished |
| BasementType | Full (finished) |
| ConstructedDate | 2000 |
| ConstructionStyleAttachment | Detached |
| CoolingType | Central Air Conditioning |
| ExteriorFinish | Vinyl Siding |
| FireplacePresent | Yes |
| FireplaceTotal | 1 |
| HeatingFuel | Natural Gas |
| HeatingType | Forced Air |
| StoriesTotal | 1 |
| SizeInterior | 1818 Sqft |
| Type | House |
| UtilityWater | Municipal Water |
Parking
| Attached Garage |
Land
| AccessType | Road Access |
| Acreage | No |
| LandAmenities | Golf Nearby, Playground, Public Transit |
| LandscapeFeatures | Landscaped |
| Sewer | Municipal Sewage System |
| SizeDepth | 220 Ft |
| SizeFrontage | 65 Ft |
| SizeIrregular | 0.3 |
| SizeTotal | 0.3 Ac|under 1/2 Acre |
| SizeTotalText | 0.3 Ac|under 1/2 Acre |
| ZoningDescription | R1 |
Rooms
| Level | Type | Length | Width | Dimensions |
|---|---|---|---|---|
| Basement | Storage | 10'1'' x 7' | ||
| Basement | Laundry Room | 7'7'' x 5'2'' | ||
| Basement | 3pc Bathroom | 7'7'' x 5'11'' | ||
| Basement | Family Room | 28'1'' x 12'8'' | ||
| Main Level | 4pc Bathroom | 7'2'' x 5'11'' | ||
| Main Level | Bedroom | 12'3'' x 9'10'' | ||
| Main Level | Bedroom | 12'3'' x 9'11'' | ||
| Main Level | Full Bathroom | 7'0'' x 5'4'' | ||
| Main Level | Primary Bedroom | 12'9'' x 12'0'' | ||
| Main Level | Eat In Kitchen | 17'0'' x 10'10'' | ||
| Main Level | Dining Room | 9'0'' x 7'6'' | ||
| Main Level | Living Room | 21'6'' x 13'1'' |
Utilities
| Cable | Available |
| Electricity | Available |
| Natural Gas | Available |
| Telephone | Available |
https://www.realtor.ca/real-estate/27194278/53-covered-bridge-trail-bracebridge
Interested?
Contact us for more information
Lea Kane
Broker
Paul Kane
Broker
No Favourites Found

Sotheby's International Realty Canada, Brokerage
243 Hurontario St,
Collingwood, ON L9Y 2M1
Rioux Baker Team Contacts
Click name for contact details.
Sherry Rioux*
Direct: 705-443-2793
EMAIL SHERRY
Emma Baker*
Direct: 705-444-3989
EMAIL EMMA
Jacki Binnie**
Direct: 705-441-1071
EMAIL JACKI
Craig Davies**
Direct: 289-685-8513
EMAIL CRAIG
Hollie Knight**
Direct: 705-994-2842
EMAIL HOLLIE
Almira Haupt***
Direct: 705-416-1499 ext. 25
EMAIL ALMIRA
Lori York**
Direct: 705 606-6442
EMAIL LORI
*Broker **Sales Representative ***Admin
No Favourites Found
Ask a Question
[
]

The trademarks REALTOR®, REALTORS®, and the REALTOR® logo are controlled by The Canadian Real Estate Association (CREA) and identify real estate professionals who are members of CREA. The trademarks MLS®, Multiple Listing Service® and the associated logos are owned by The Canadian Real Estate Association (CREA) and identify the quality of services provided by real estate professionals who are members of CREA. The trademark DDF® is owned by The Canadian Real Estate Association (CREA) and identifies CREA's Data Distribution Facility (DDF®)
July 26 2024 06:41:47
Muskoka Haliburton Orillia – The Lakelands Association of REALTORS®
Royal LePage Lakes Of Muskoka Realty, Brokerage, Bracebridge










