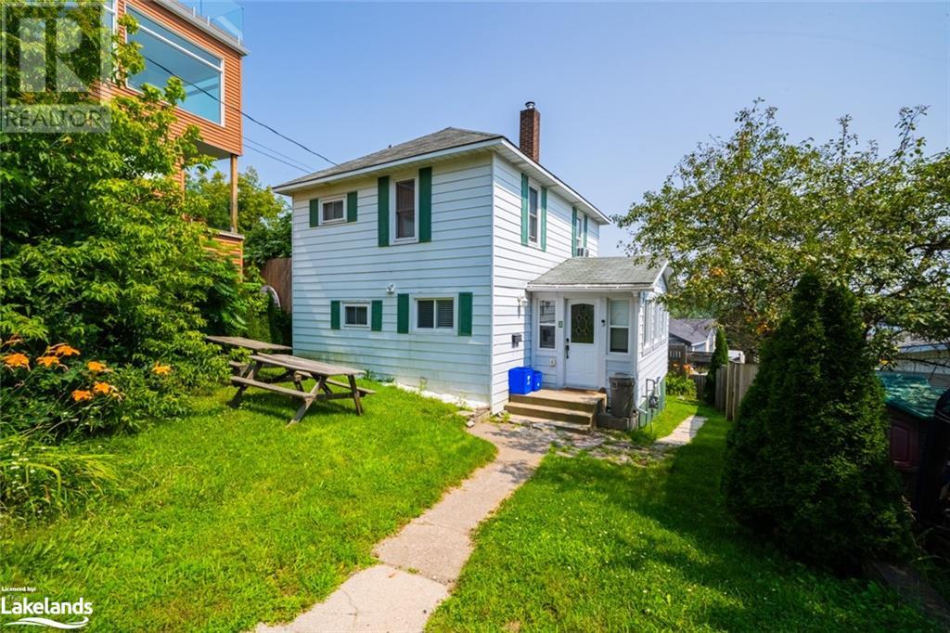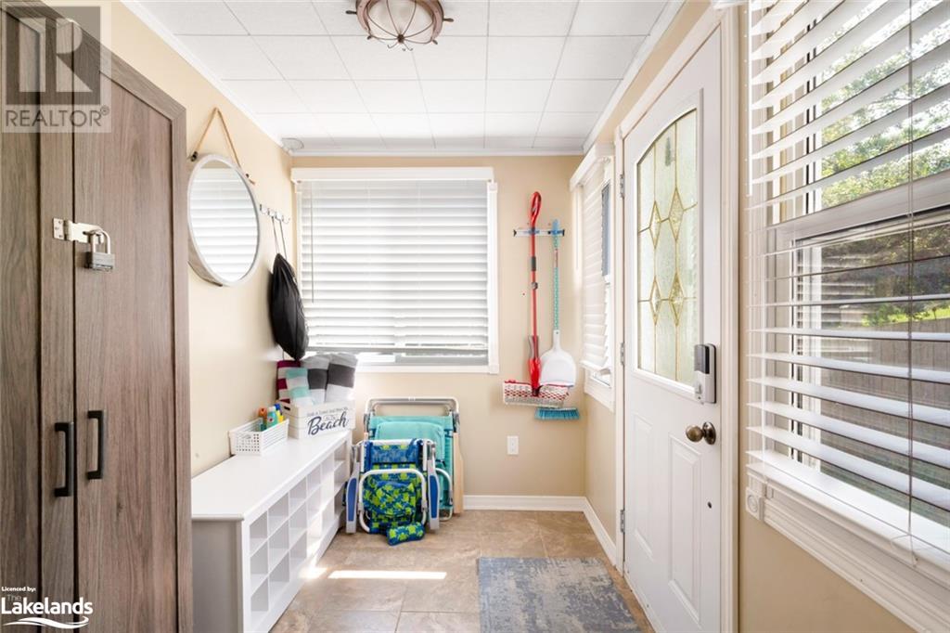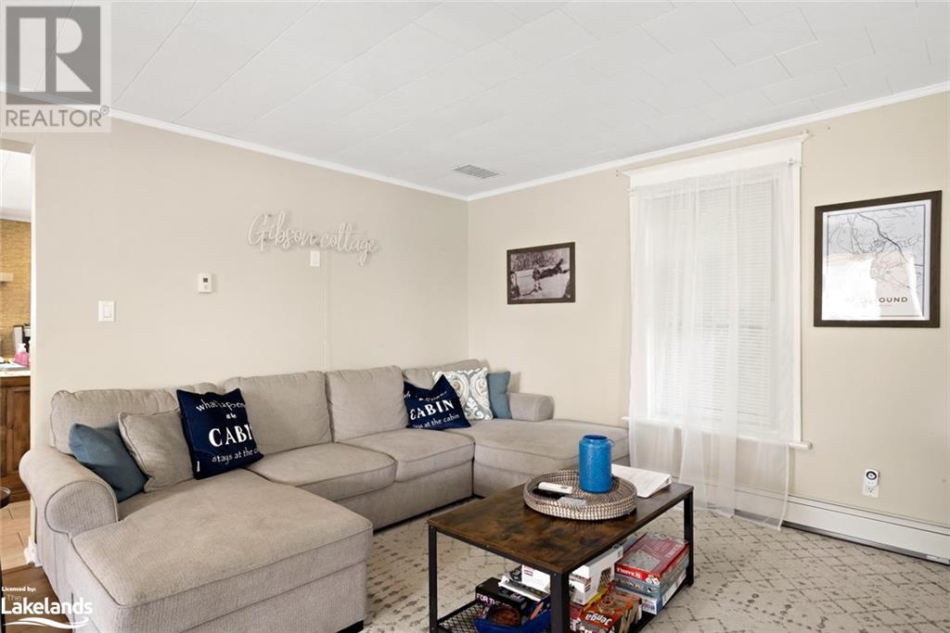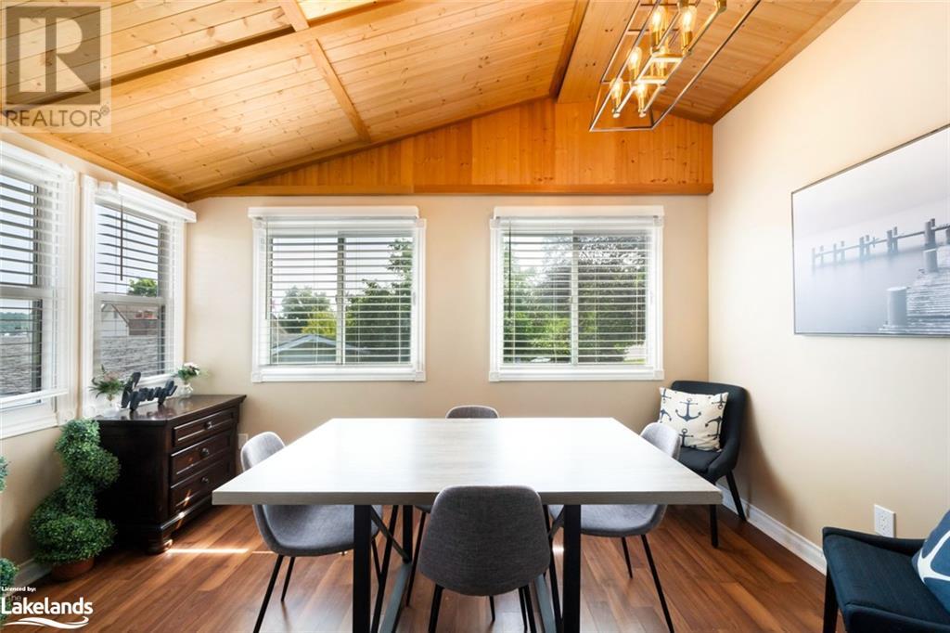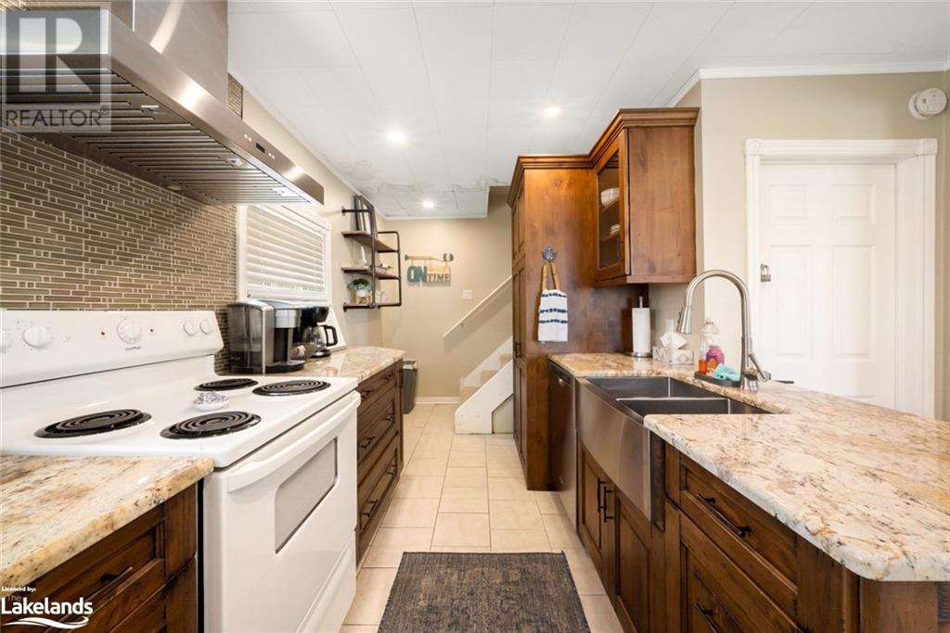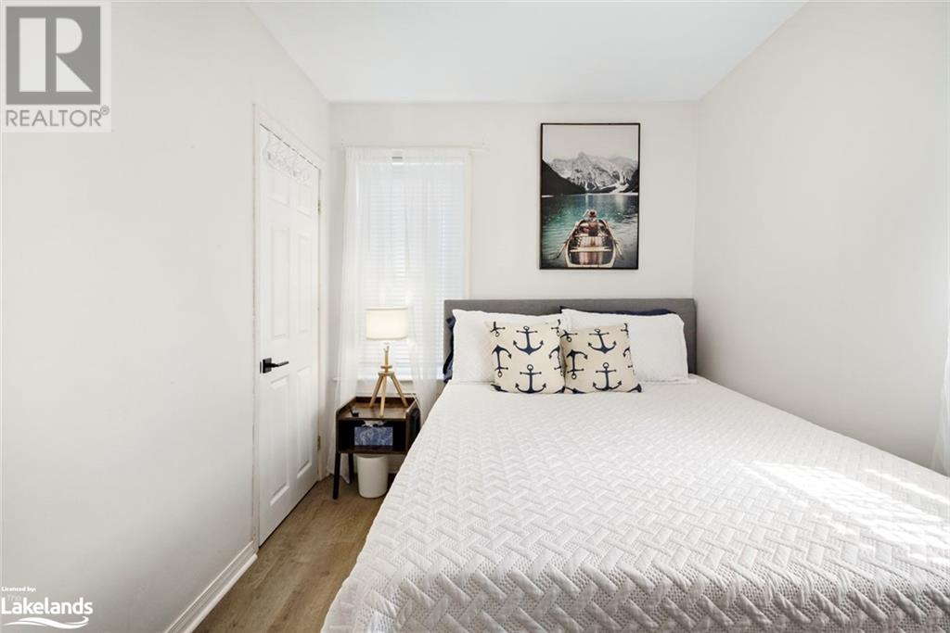LOADING
$499,900
Nestled in an historic neighbourhood overlooking Parry Sound's harbour, this charming three-bedroom, one-bathroom home perfectly blends vintage allure with modern convenience. With partial water views and just steps away from downtown's vibrant waterfront, shops, and restaurants, it offers an idyllic setting for those seeking both tranquillity and activity. The house retains much of its original character, featuring gas radiator heating and a cozy ambience throughout. Additionally, it includes a small garage, making it a practical choice for urban living. This property is a rare find, offering a slice of Parry Sound's rich history combined with the convenience of modern amenities. (id:54532)
Property Details
| MLS® Number | 40621688 |
| Property Type | Single Family |
| AmenitiesNearBy | Shopping |
| Features | Visual Exposure, Country Residential |
| ParkingSpaceTotal | 2 |
Building
| BathroomTotal | 1 |
| BedroomsAboveGround | 3 |
| BedroomsTotal | 3 |
| Appliances | Refrigerator, Stove |
| ArchitecturalStyle | 2 Level |
| BasementDevelopment | Unfinished |
| BasementType | Partial (unfinished) |
| ConstructedDate | 1913 |
| ConstructionStyleAttachment | Detached |
| CoolingType | Window Air Conditioner |
| ExteriorFinish | Aluminum Siding, Vinyl Siding |
| FoundationType | Poured Concrete |
| HeatingType | Radiant Heat, Hot Water Radiator Heat |
| StoriesTotal | 2 |
| SizeInterior | 1156 Sqft |
| Type | House |
| UtilityWater | Municipal Water |
Land
| Acreage | No |
| LandAmenities | Shopping |
| Sewer | Municipal Sewage System |
| SizeFrontage | 38 Ft |
| SizeTotalText | Under 1/2 Acre |
| ZoningDescription | R2 |
Rooms
| Level | Type | Length | Width | Dimensions |
|---|---|---|---|---|
| Second Level | Bedroom | 14'1'' x 7'9'' | ||
| Second Level | Primary Bedroom | 14'2'' x 7'11'' | ||
| Second Level | Bedroom | 11'2'' x 7'11'' | ||
| Second Level | 4pc Bathroom | 7'4'' x 10'9'' | ||
| Main Level | Mud Room | 6'1'' x 7'9'' | ||
| Main Level | Living Room | 14'1'' x 19'1'' | ||
| Main Level | Kitchen | 7'6'' x 15'9'' | ||
| Main Level | Dining Room | 13'0'' x 7'10'' |
https://www.realtor.ca/real-estate/27197195/3-gibson-street-parry-sound
Interested?
Contact us for more information
Jim Marshall
Broker
No Favourites Found

Sotheby's International Realty Canada, Brokerage
243 Hurontario St,
Collingwood, ON L9Y 2M1
Rioux Baker Team Contacts
Click name for contact details.
[vc_toggle title="Sherry Rioux*" style="round_outline" color="black" custom_font_container="tag:h3|font_size:18|text_align:left|color:black"]
Direct: 705-443-2793
EMAIL SHERRY[/vc_toggle]
[vc_toggle title="Emma Baker*" style="round_outline" color="black" custom_font_container="tag:h4|text_align:left"] Direct: 705-444-3989
EMAIL EMMA[/vc_toggle]
[vc_toggle title="Jacki Binnie**" style="round_outline" color="black" custom_font_container="tag:h4|text_align:left"]
Direct: 705-441-1071
EMAIL JACKI[/vc_toggle]
[vc_toggle title="Craig Davies**" style="round_outline" color="black" custom_font_container="tag:h4|text_align:left"]
Direct: 289-685-8513
EMAIL CRAIG[/vc_toggle]
[vc_toggle title="Hollie Knight**" style="round_outline" color="black" custom_font_container="tag:h4|text_align:left"]
Direct: 705-994-2842
EMAIL HOLLIE[/vc_toggle]
[vc_toggle title="Almira Haupt***" style="round_outline" color="black" custom_font_container="tag:h4|text_align:left"]
Direct: 705-416-1499 ext. 25
EMAIL ALMIRA[/vc_toggle]
No Favourites Found
[vc_toggle title="Ask a Question" style="round_outline" color="#5E88A1" custom_font_container="tag:h4|text_align:left"] [
][/vc_toggle]

The trademarks REALTOR®, REALTORS®, and the REALTOR® logo are controlled by The Canadian Real Estate Association (CREA) and identify real estate professionals who are members of CREA. The trademarks MLS®, Multiple Listing Service® and the associated logos are owned by The Canadian Real Estate Association (CREA) and identify the quality of services provided by real estate professionals who are members of CREA. The trademark DDF® is owned by The Canadian Real Estate Association (CREA) and identifies CREA's Data Distribution Facility (DDF®)
July 30 2024 05:41:11
Muskoka Haliburton Orillia – The Lakelands Association of REALTORS®
RE/MAX Parry Sound Muskoka Realty Ltd., Brokerage, Parry Sound

