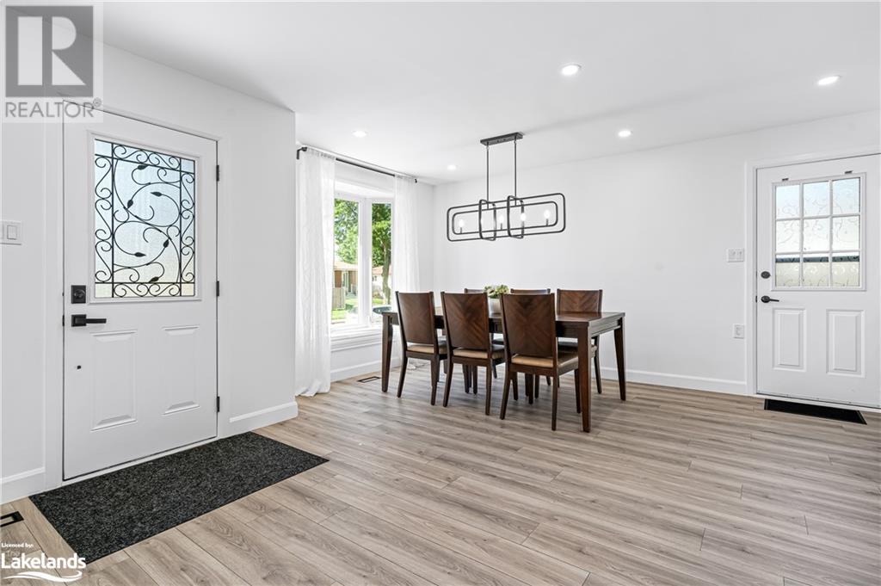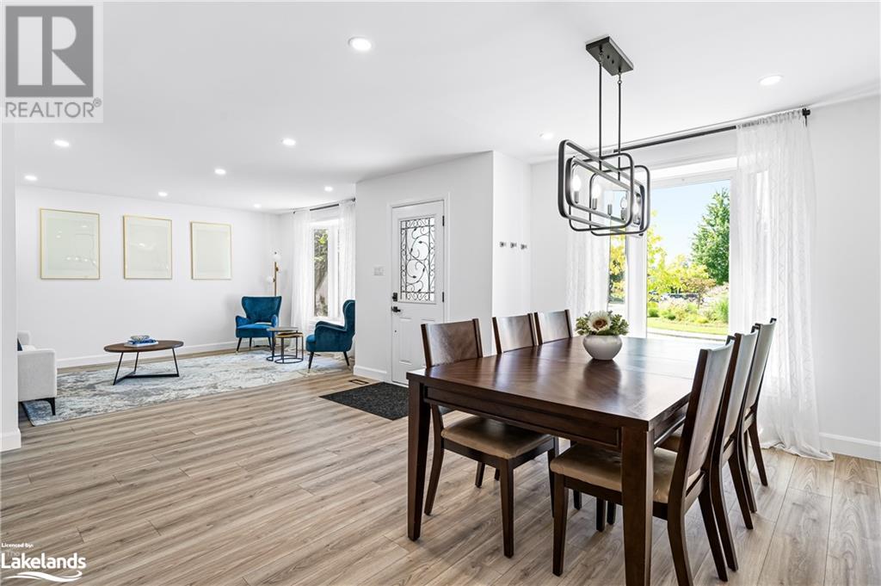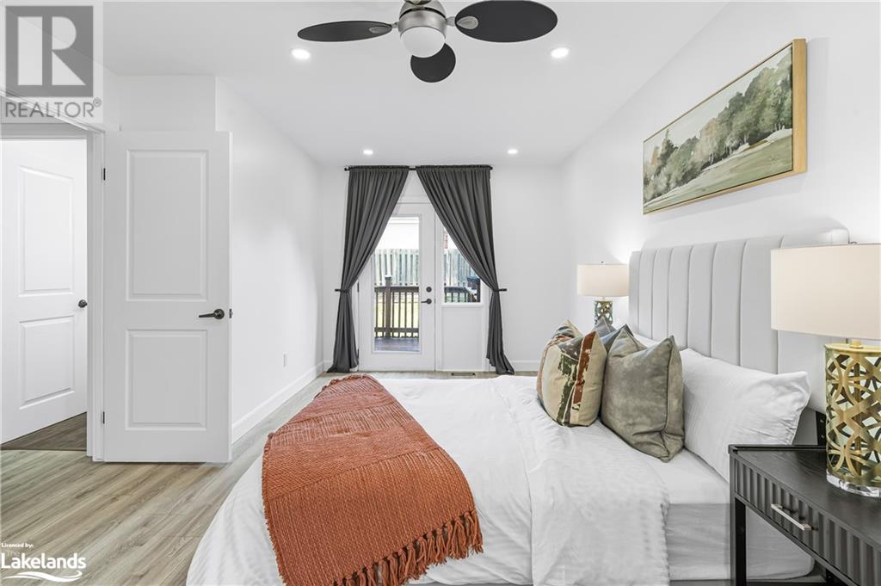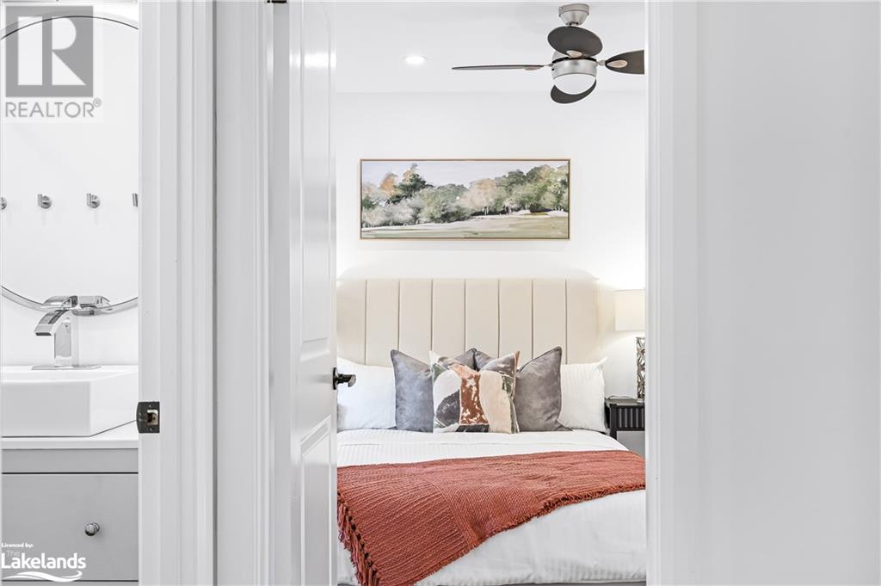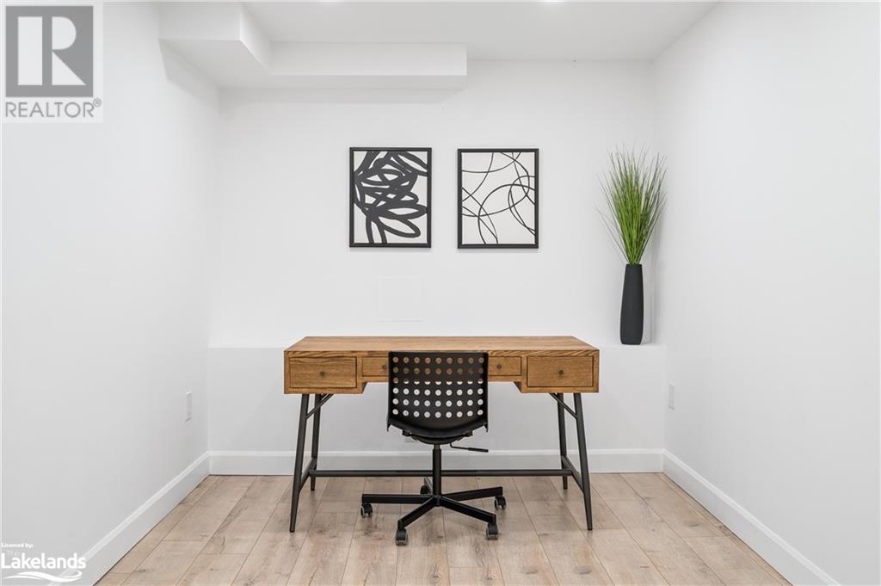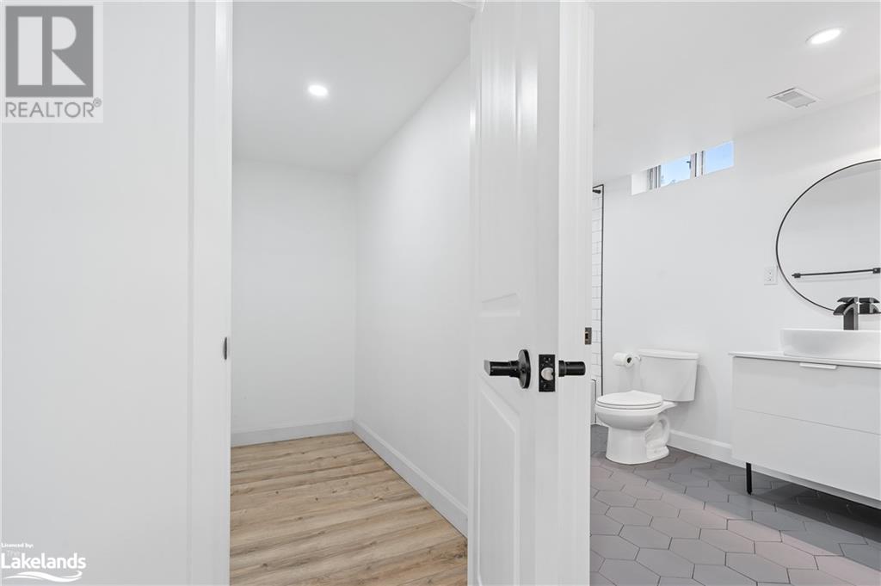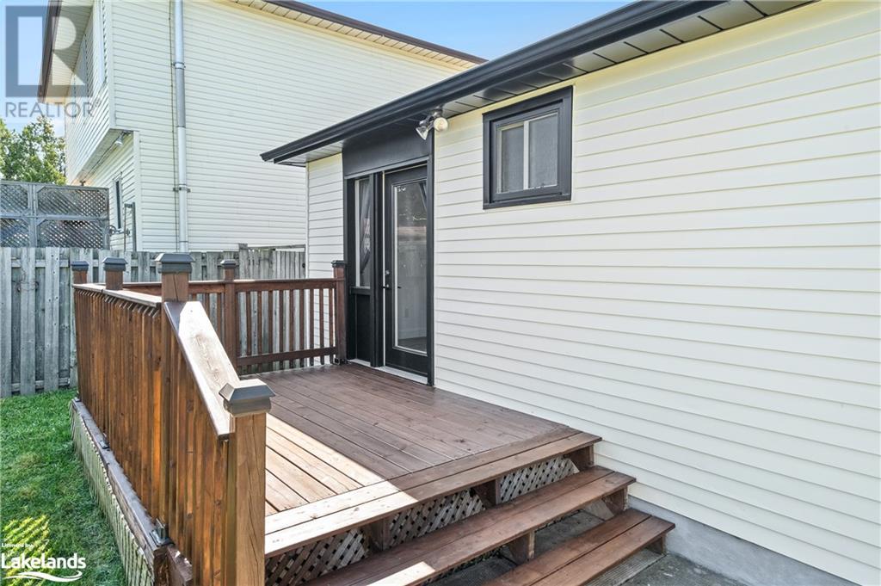LOADING
$3,500 Monthly
Welcome To 173 Bellingham Drive, Ideally Located With Easy Access To A Range Of Amenities. This Tastefully Updated Bungalow Is Perfect For Families And Downsizers. The Main Floor Offers A Spacious Living Room, Dining Area, And A Modern Kitchen With Quartz Countertops And Stainless-Steel Appliances. Two Bedrooms And A Well-Appointed Bathroom Complete This Level. The Basement Includes A Large Family Room, Two Additional Bedrooms, A Laundry Room, And A Spacious Bathroom. With Near By Schools, Parks, Lime Ridge Mall, Public Transportation, And Major Commuter Routes, This Residence Seamlessly Blends Convenience With A Desirable Lifestyle. Don't Miss Your Chance To Make 173 Bellingham Drive Your New Home! (id:54532)
Property Details
| MLS® Number | 40623311 |
| Property Type | Single Family |
| AmenitiesNearBy | Airport, Hospital, Park, Playground, Public Transit, Shopping |
| EquipmentType | Water Heater |
| Features | Southern Exposure, Paved Driveway |
| ParkingSpaceTotal | 2 |
| RentalEquipmentType | Water Heater |
| Structure | Shed |
Building
| BathroomTotal | 2 |
| BedroomsAboveGround | 2 |
| BedroomsBelowGround | 2 |
| BedroomsTotal | 4 |
| Appliances | Dishwasher, Refrigerator, Range - Gas, Gas Stove(s), Hood Fan, Window Coverings |
| ArchitecturalStyle | Bungalow |
| BasementDevelopment | Finished |
| BasementType | Full (finished) |
| ConstructedDate | 1974 |
| ConstructionStyleAttachment | Detached |
| CoolingType | Central Air Conditioning |
| ExteriorFinish | Aluminum Siding, Brick |
| FireProtection | Smoke Detectors |
| Fixture | Ceiling Fans |
| HeatingFuel | Natural Gas |
| HeatingType | Forced Air |
| StoriesTotal | 1 |
| SizeInterior | 1011 Sqft |
| Type | House |
| UtilityWater | Municipal Water |
Land
| AccessType | Road Access, Highway Access |
| Acreage | No |
| LandAmenities | Airport, Hospital, Park, Playground, Public Transit, Shopping |
| Sewer | Municipal Sewage System |
| SizeDepth | 100 Ft |
| SizeFrontage | 50 Ft |
| SizeTotalText | Under 1/2 Acre |
| ZoningDescription | C |
Rooms
| Level | Type | Length | Width | Dimensions |
|---|---|---|---|---|
| Basement | 5pc Bathroom | 12'6'' x 6'1'' | ||
| Basement | Storage | 7'9'' x 3'10'' | ||
| Basement | Laundry Room | 7'10'' x 7'9'' | ||
| Basement | Bedroom | 14'7'' x 12'1'' | ||
| Basement | Bedroom | 15'10'' x 7'9'' | ||
| Basement | Family Room | 16'11'' x 14'4'' | ||
| Main Level | 3pc Bathroom | 7'6'' x 4'9'' | ||
| Main Level | Bedroom | 12'0'' x 10'11'' | ||
| Main Level | Primary Bedroom | 10'11'' x 20'3'' | ||
| Main Level | Kitchen | 12'0'' x 12'1'' | ||
| Main Level | Dining Room | 12'0'' x 12'1'' | ||
| Main Level | Living Room | 14'8'' x 14'2'' |
https://www.realtor.ca/real-estate/27200257/173-bellingham-drive-hamilton
Interested?
Contact us for more information
Matt Phillips
Salesperson
No Favourites Found

Sotheby's International Realty Canada, Brokerage
243 Hurontario St,
Collingwood, ON L9Y 2M1
Rioux Baker Team Contacts
Click name for contact details.
Sherry Rioux*
Direct: 705-443-2793
EMAIL SHERRY
Emma Baker*
Direct: 705-444-3989
EMAIL EMMA
Jacki Binnie**
Direct: 705-441-1071
EMAIL JACKI
Craig Davies**
Direct: 289-685-8513
EMAIL CRAIG
Hollie Knight**
Direct: 705-994-2842
EMAIL HOLLIE
Almira Haupt***
Direct: 705-416-1499 ext. 25
EMAIL ALMIRA
Lori York**
Direct: 705 606-6442
EMAIL LORI
*Broker **Sales Representative ***Admin
No Favourites Found
Ask a Question
[
]

The trademarks REALTOR®, REALTORS®, and the REALTOR® logo are controlled by The Canadian Real Estate Association (CREA) and identify real estate professionals who are members of CREA. The trademarks MLS®, Multiple Listing Service® and the associated logos are owned by The Canadian Real Estate Association (CREA) and identify the quality of services provided by real estate professionals who are members of CREA. The trademark DDF® is owned by The Canadian Real Estate Association (CREA) and identifies CREA's Data Distribution Facility (DDF®)
July 22 2024 04:42:33
Muskoka Haliburton Orillia – The Lakelands Association of REALTORS®
Psr Brokerage, Gravenhurst






