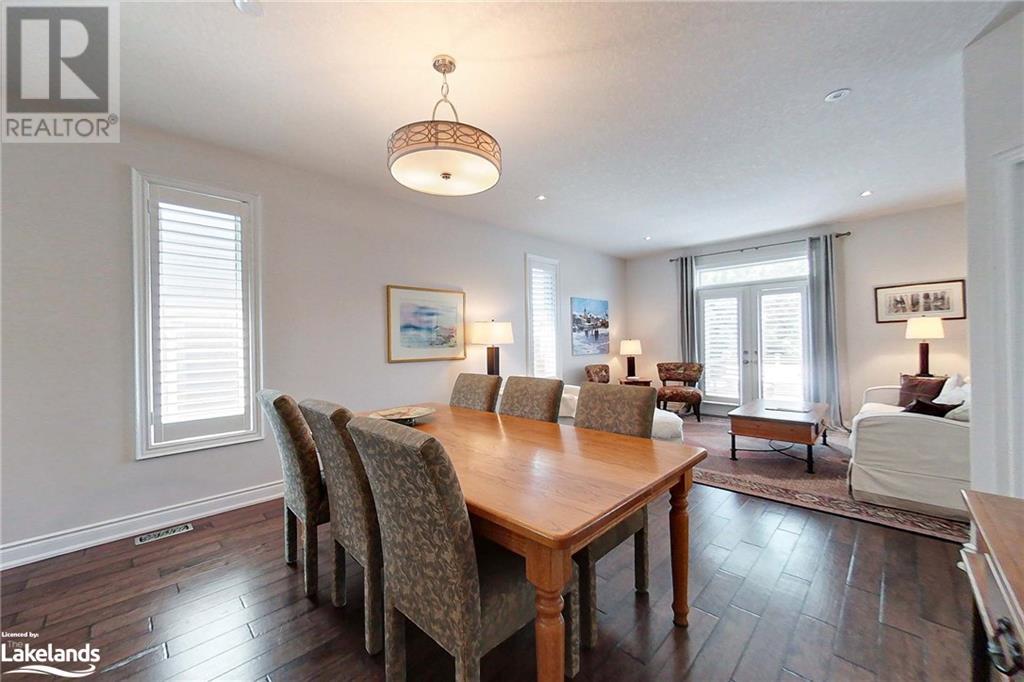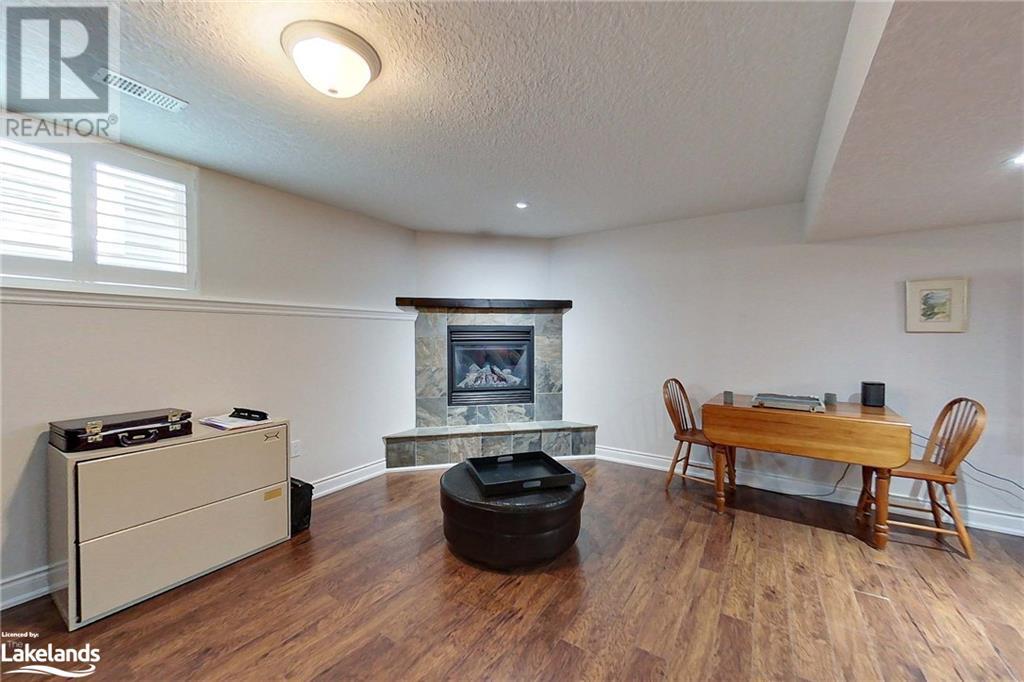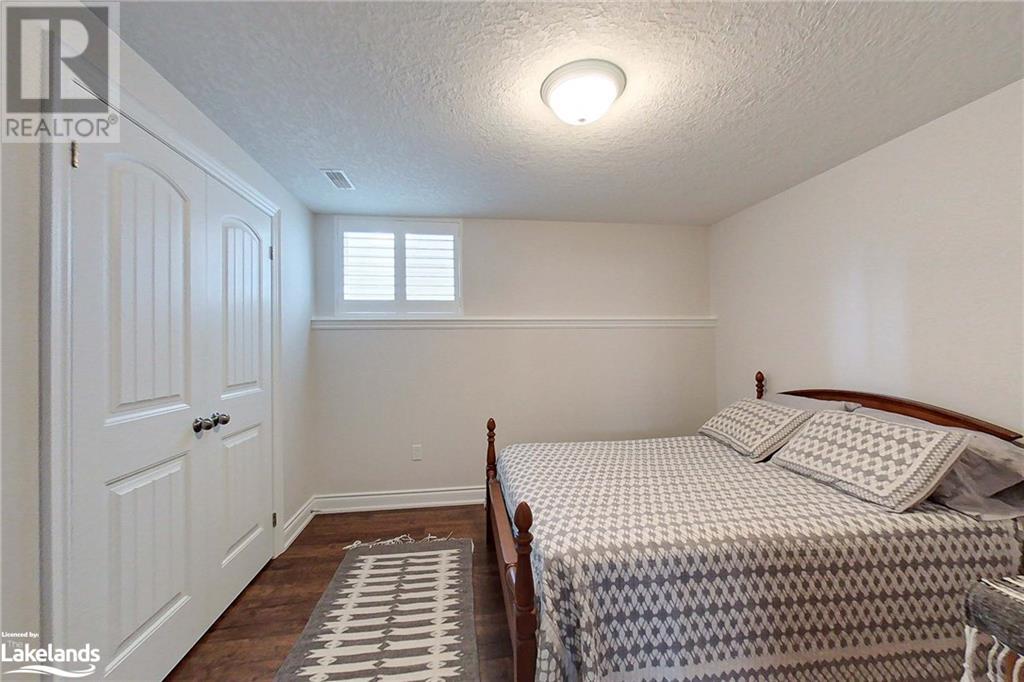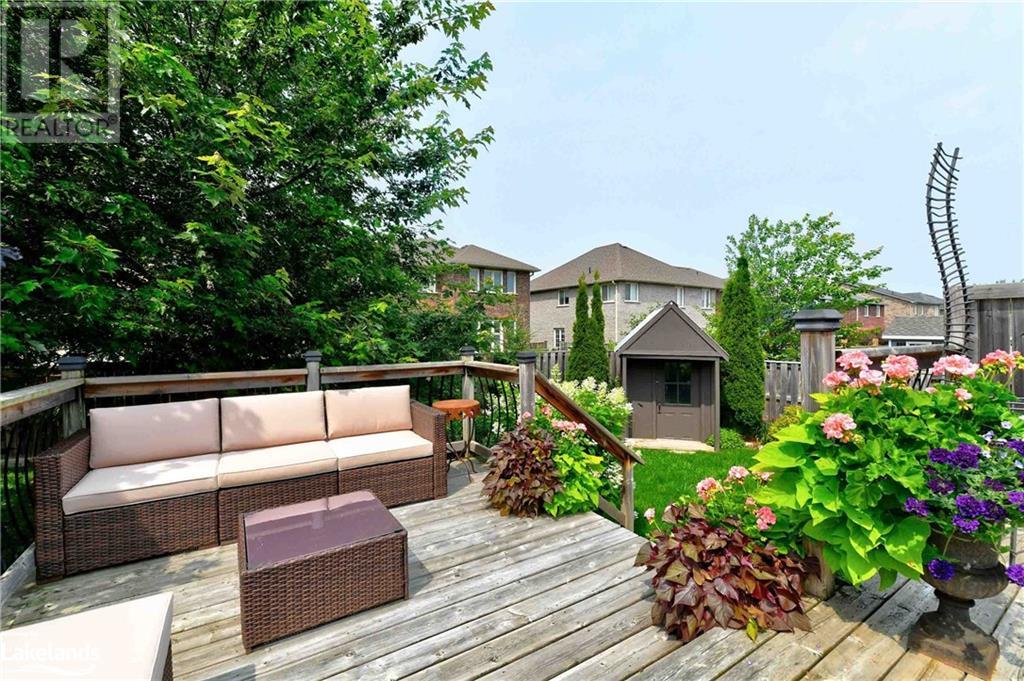LOADING
$16,000 Seasonal
Available Dec 15 - Mar 15 - Ideal ski season rental for families away for March Break. Fabulous Collingwood location for this all brick raised bungalow with double car garage located off the Poplar Side Road in Mountain Croft and just minutes to Osler Ski Club and Blue Mountain, and central to all area ski clubs. Spacious living room and spacious recreation room, this lovely home is carpet-free with California style shutters throughout and modern fixtures. 2 bedrooms and 2 baths up; 1 bedroom and 1 bath down. Open concept kitchen, dining room and living room has walk-out to private deck with direct gas BBQ. Modern kitchen features oversized island, granite counters, gas stove and stainless steel appliances. Enjoy casual dining at the island breakfast bar or family dinners in the dining room. Primary bedroom with Smart TV has spacious walk-in closet and ensuite with glass shower. Main floor guest room, second full bath and main floor laundry room. The lower level recreation room is great for the kids and features cozy gas fireplace, bar, Smart TV, office area and comfy seating for family movie nights plus a great selection of Board games. Third bedroom has double closet and third bath complete this level. Unlimited WiFi and TV Streaming available. The garage with opener and inside entry to the house has space for one vehicle plus two outdoor spaces. A small non-shed dog will be considered. Snow removal included. Utilities extra. (id:54532)
Property Details
| MLS® Number | 40623675 |
| Property Type | Single Family |
| AmenitiesNearBy | Golf Nearby, Hospital, Schools, Ski Area |
| CommunityFeatures | Quiet Area |
| EquipmentType | Water Heater |
| ParkingSpaceTotal | 3 |
| RentalEquipmentType | Water Heater |
Building
| BathroomTotal | 3 |
| BedroomsAboveGround | 2 |
| BedroomsBelowGround | 1 |
| BedroomsTotal | 3 |
| Appliances | Central Vacuum, Dishwasher, Dryer, Refrigerator, Washer, Range - Gas, Microwave Built-in, Window Coverings, Garage Door Opener |
| ArchitecturalStyle | Raised Bungalow |
| BasementDevelopment | Finished |
| BasementType | Full (finished) |
| ConstructionStyleAttachment | Detached |
| CoolingType | Central Air Conditioning |
| ExteriorFinish | Brick |
| FireplacePresent | Yes |
| FireplaceTotal | 1 |
| HeatingFuel | Natural Gas |
| HeatingType | Forced Air |
| StoriesTotal | 1 |
| SizeInterior | 2576 Sqft |
| Type | House |
| UtilityWater | Municipal Water |
Parking
| Attached Garage |
Land
| Acreage | No |
| LandAmenities | Golf Nearby, Hospital, Schools, Ski Area |
| Sewer | Municipal Sewage System |
| SizeDepth | 40 Ft |
| SizeFrontage | 118 Ft |
| ZoningDescription | R3 |
Rooms
| Level | Type | Length | Width | Dimensions |
|---|---|---|---|---|
| Lower Level | Utility Room | 11'7'' x 5'10'' | ||
| Lower Level | 3pc Bathroom | Measurements not available | ||
| Lower Level | Bedroom | 10'5'' x 11'0'' | ||
| Lower Level | Recreation Room | 29'4'' x 31'2'' | ||
| Main Level | Laundry Room | 5'1'' x 4'11'' | ||
| Main Level | 4pc Bathroom | Measurements not available | ||
| Main Level | Bedroom | 15'10'' x 13'9'' | ||
| Main Level | Full Bathroom | 5'0'' x 8'1'' | ||
| Main Level | Primary Bedroom | 22'1'' x 16'4'' | ||
| Main Level | Living Room | 14'6'' x 11'10'' | ||
| Main Level | Dining Room | 15'1'' x 12'4'' | ||
| Main Level | Kitchen | 13'8'' x 14'4'' | ||
| Main Level | Foyer | 10'5'' x 6'4'' |
https://www.realtor.ca/real-estate/27201140/20-dance-street-collingwood
Interested?
Contact us for more information
Mardy Van Beest
Salesperson
No Favourites Found

Sotheby's International Realty Canada, Brokerage
243 Hurontario St,
Collingwood, ON L9Y 2M1
Rioux Baker Team Contacts
Click name for contact details.
Sherry Rioux*
Direct: 705-443-2793
EMAIL SHERRY
Emma Baker*
Direct: 705-444-3989
EMAIL EMMA
Jacki Binnie**
Direct: 705-441-1071
EMAIL JACKI
Craig Davies**
Direct: 289-685-8513
EMAIL CRAIG
Hollie Knight**
Direct: 705-994-2842
EMAIL HOLLIE
Almira Haupt***
Direct: 705-416-1499 ext. 25
EMAIL ALMIRA
Lori York**
Direct: 705 606-6442
EMAIL LORI
*Broker **Sales Representative ***Admin
No Favourites Found
Ask a Question
[
]

The trademarks REALTOR®, REALTORS®, and the REALTOR® logo are controlled by The Canadian Real Estate Association (CREA) and identify real estate professionals who are members of CREA. The trademarks MLS®, Multiple Listing Service® and the associated logos are owned by The Canadian Real Estate Association (CREA) and identify the quality of services provided by real estate professionals who are members of CREA. The trademark DDF® is owned by The Canadian Real Estate Association (CREA) and identifies CREA's Data Distribution Facility (DDF®)
July 22 2024 06:31:31
Muskoka Haliburton Orillia – The Lakelands Association of REALTORS®
Royal LePage Locations North (Collingwood), Brokerage


































