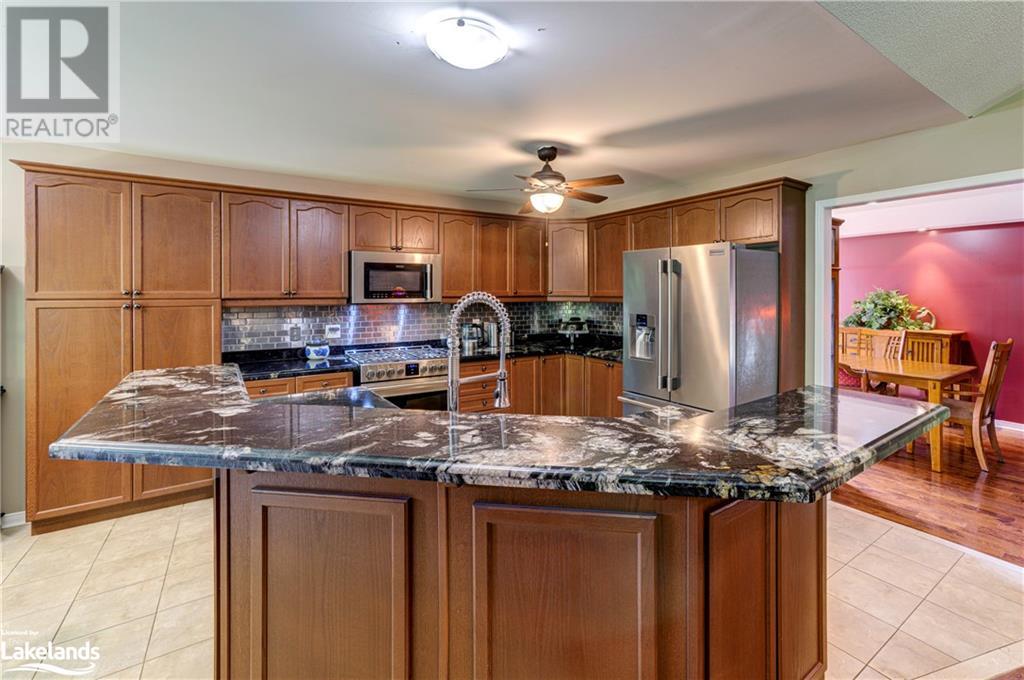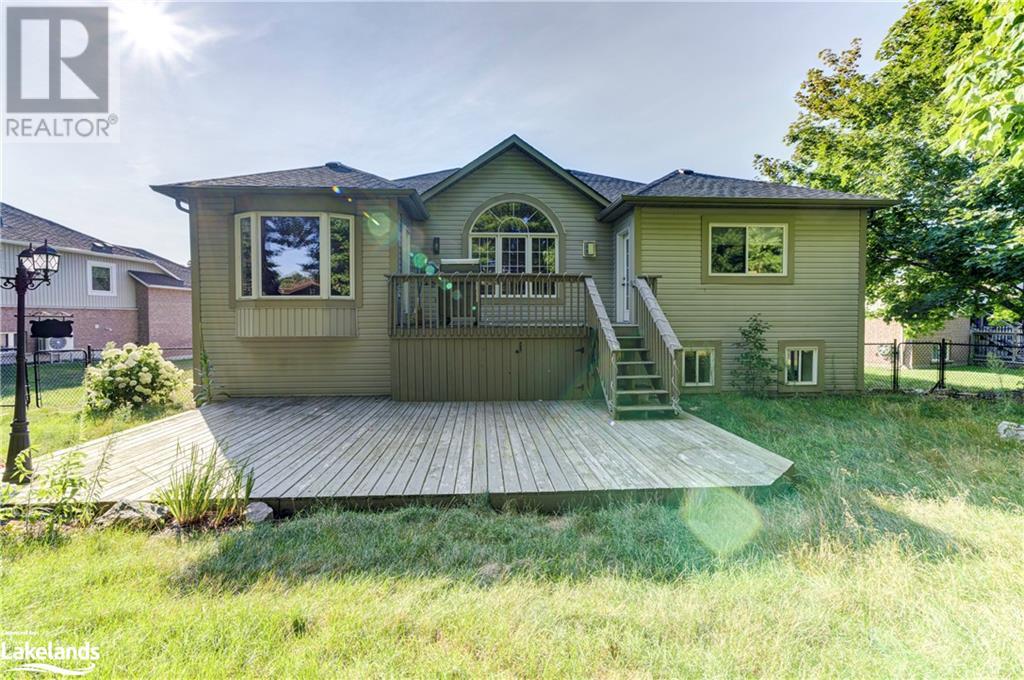LOADING
$1,095,000
Located in the highly sought after Blueberry Trails neighbourhood with mature trees, trails and privacy, this well built home offers great curb appeal with its triple car garage and landscaped yard. Offering 3 bedrooms and 3 bathrooms, with an open concept kitchen and dining area. The main floor boasts a large family room, hardwood floors and custom gas fireplace with feature wall. The expansive kitchen is complete with large breakfast bar and top of the line stainless appliances as well as gas stove for the at home culinary enthusiasts. Retreat to the primary bedroom offering two large walk-in closets and a 5 piece luxury ensuite. An additional bedroom, 4 pc bathroom, laundry room and library complete the main floor living space. The lower level is fully finished and offers a third bedroom, large rec-room for entertaining, equipped with bar area and a 3pc bathroom, as well as two additional rooms for storage. The rear yard is the true oasis here with landscaped gardens, a large deck and lower patio, lush greenery and fully fenced for added privacy. Just 5 minutes from the worlds longest freshwater beach, local shops, restaurants and amenities. A great family home with ample space both inside and out! (id:54532)
Property Details
| MLS® Number | 40622666 |
| Property Type | Single Family |
| AmenitiesNearBy | Beach, Golf Nearby, Park, Public Transit, Schools, Shopping |
| CommunityFeatures | Community Centre, School Bus |
| EquipmentType | Water Heater |
| Features | Conservation/green Belt, Paved Driveway, Sump Pump |
| ParkingSpaceTotal | 9 |
| RentalEquipmentType | Water Heater |
| Structure | Porch |
Building
| BathroomTotal | 3 |
| BedroomsAboveGround | 2 |
| BedroomsBelowGround | 1 |
| BedroomsTotal | 3 |
| Appliances | Dishwasher, Microwave, Refrigerator, Water Softener, Gas Stove(s) |
| ArchitecturalStyle | Raised Bungalow |
| BasementDevelopment | Finished |
| BasementType | Full (finished) |
| ConstructedDate | 2008 |
| ConstructionStyleAttachment | Detached |
| CoolingType | Central Air Conditioning |
| ExteriorFinish | Brick, Vinyl Siding |
| FireplacePresent | Yes |
| FireplaceTotal | 1 |
| FoundationType | Poured Concrete |
| HeatingFuel | Natural Gas |
| HeatingType | Forced Air |
| StoriesTotal | 1 |
| SizeInterior | 3709 Sqft |
| Type | House |
| UtilityWater | Municipal Water |
Parking
| Attached Garage |
Land
| Acreage | No |
| FenceType | Fence |
| LandAmenities | Beach, Golf Nearby, Park, Public Transit, Schools, Shopping |
| Sewer | Municipal Sewage System |
| SizeDepth | 138 Ft |
| SizeFrontage | 55 Ft |
| SizeIrregular | 0.26 |
| SizeTotal | 0.26 Ac|under 1/2 Acre |
| SizeTotalText | 0.26 Ac|under 1/2 Acre |
| ZoningDescription | R1 |
Rooms
| Level | Type | Length | Width | Dimensions |
|---|---|---|---|---|
| Lower Level | Storage | 8'0'' x 9'3'' | ||
| Lower Level | Storage | 7'10'' x 9'4'' | ||
| Lower Level | Utility Room | 11'0'' x 24'0'' | ||
| Lower Level | Bedroom | 10'0'' x 17'0'' | ||
| Lower Level | 3pc Bathroom | Measurements not available | ||
| Lower Level | Other | 12'0'' x 19'0'' | ||
| Lower Level | Recreation Room | 15'0'' x 34'0'' | ||
| Main Level | 4pc Bathroom | Measurements not available | ||
| Main Level | Bedroom | 12'6'' x 9'8'' | ||
| Main Level | Full Bathroom | Measurements not available | ||
| Main Level | Primary Bedroom | 14'6'' x 15'6'' | ||
| Main Level | Dinette | 9'6'' x 10'11'' | ||
| Main Level | Kitchen | 12'6'' x 13'0'' | ||
| Main Level | Family Room | 17'9'' x 16'0'' | ||
| Main Level | Dining Room | 11'0'' x 15'6'' | ||
| Main Level | Laundry Room | 5'6'' x 7'8'' | ||
| Main Level | Library | 10'9'' x 11'0'' | ||
| Main Level | Foyer | 8'0'' x 9'0'' |
Utilities
| Cable | Available |
| Electricity | Available |
| Natural Gas | Available |
https://www.realtor.ca/real-estate/27201805/31-fawndale-crescent-wasaga-beach
Interested?
Contact us for more information
Mark Ruttan
Broker
Jason Ruttan
Broker
No Favourites Found

Sotheby's International Realty Canada, Brokerage
243 Hurontario St,
Collingwood, ON L9Y 2M1
Rioux Baker Team Contacts
Click name for contact details.
Sherry Rioux*
Direct: 705-443-2793
EMAIL SHERRY
Emma Baker*
Direct: 705-444-3989
EMAIL EMMA
Jacki Binnie**
Direct: 705-441-1071
EMAIL JACKI
Craig Davies**
Direct: 289-685-8513
EMAIL CRAIG
Hollie Knight**
Direct: 705-994-2842
EMAIL HOLLIE
Almira Haupt***
Direct: 705-416-1499 ext. 25
EMAIL ALMIRA
No Favourites Found
Ask a Question
[
]

The trademarks REALTOR®, REALTORS®, and the REALTOR® logo are controlled by The Canadian Real Estate Association (CREA) and identify real estate professionals who are members of CREA. The trademarks MLS®, Multiple Listing Service® and the associated logos are owned by The Canadian Real Estate Association (CREA) and identify the quality of services provided by real estate professionals who are members of CREA. The trademark DDF® is owned by The Canadian Real Estate Association (CREA) and identifies CREA's Data Distribution Facility (DDF®)
July 22 2024 07:42:01
Muskoka Haliburton Orillia – The Lakelands Association of REALTORS®
RE/MAX By The Bay Brokerage




















































