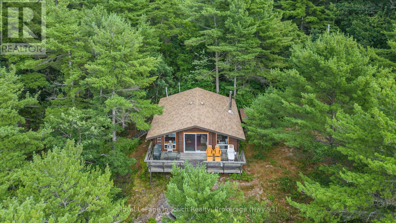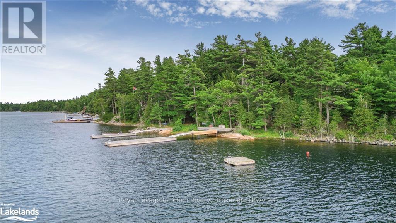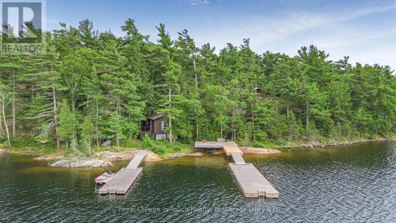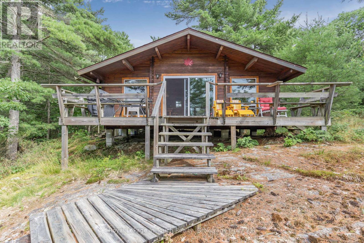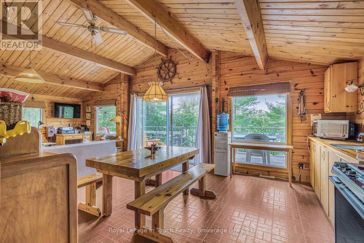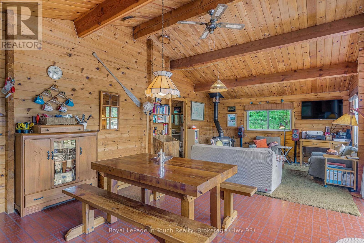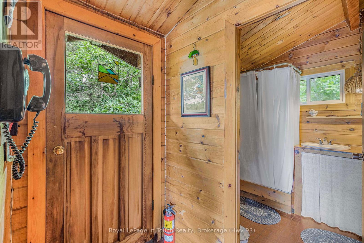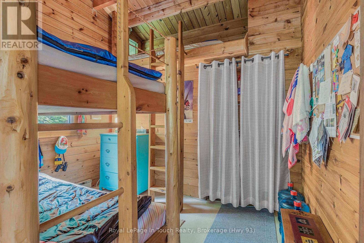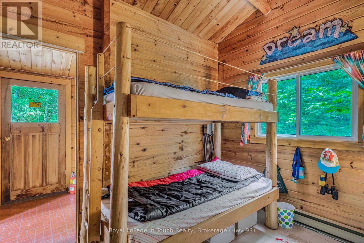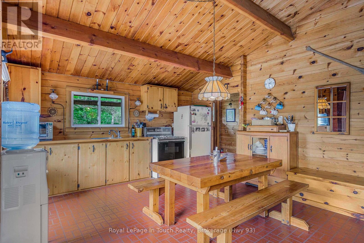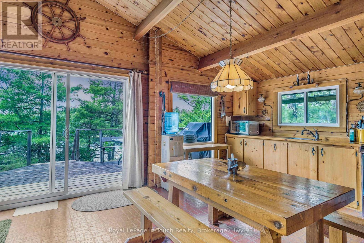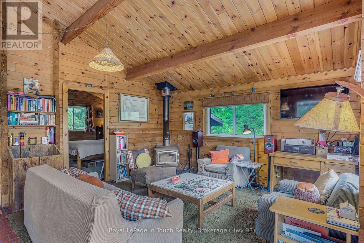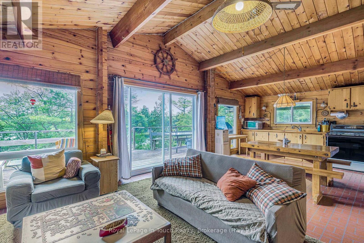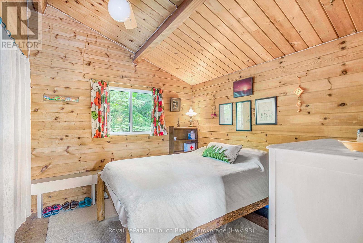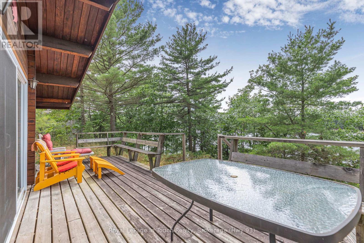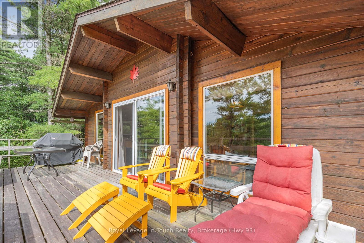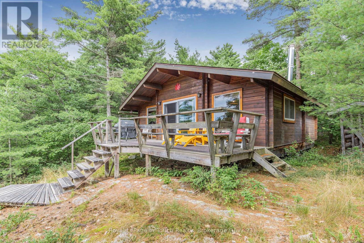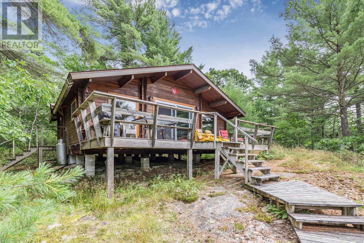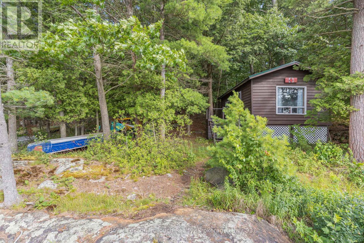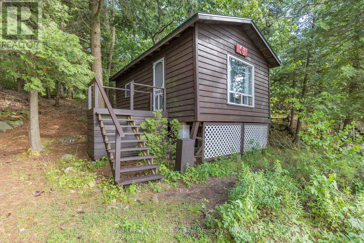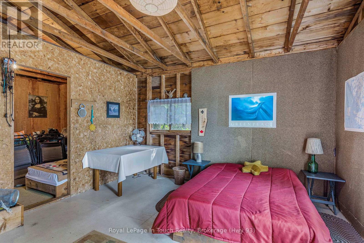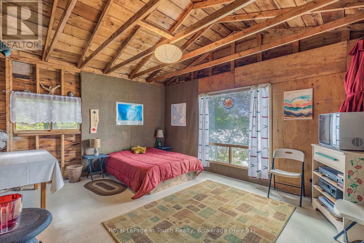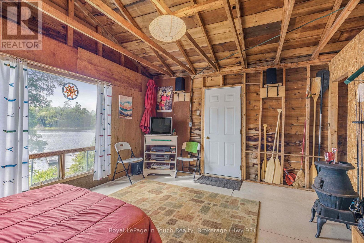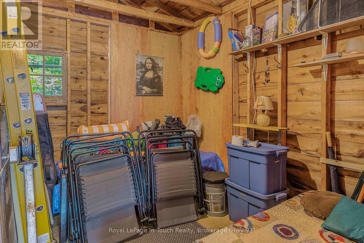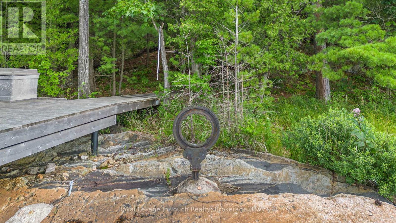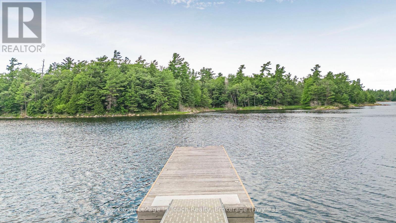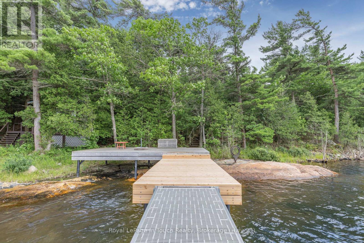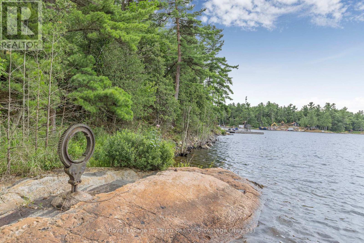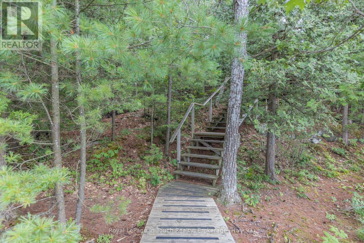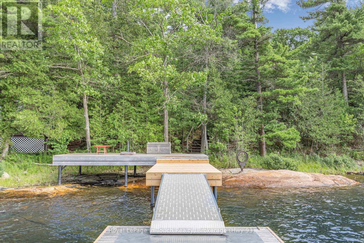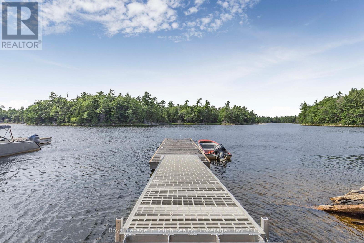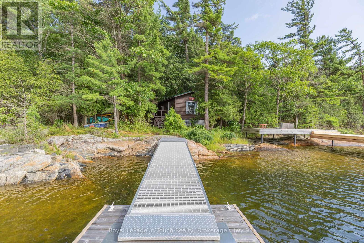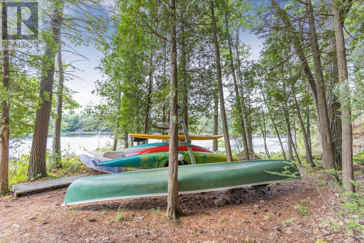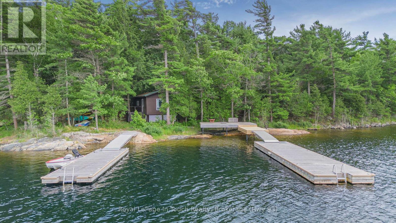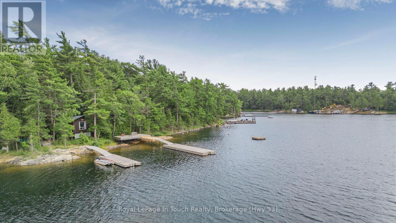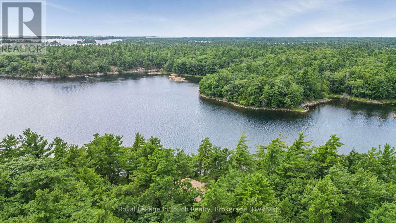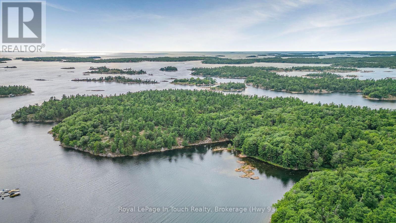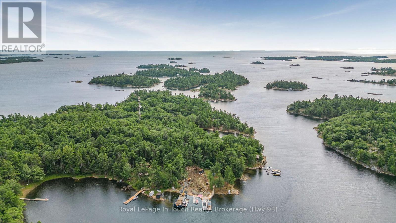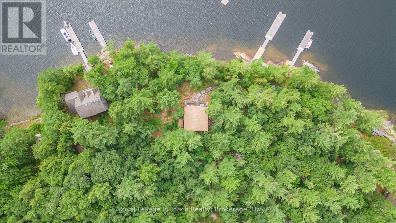$729,000
Welcome to B207-10 Wahsoune Island, your future escape from all the hustle and bustle in life. Upon your arrival at this little gem of a cottage property you will surely be impressed with the new docks (2019-20), new ramp (2024) and new shore deck(2020) where countless hours will be spent at the waters edge enjoying the sunshine, breeze and water activities. With approximately 20' of water depth at the end of the dock, your watercraft won't have any issues. Added bonus to dock locations is the clear westerly open view out to the bay and keep in mind its only a minute or so boat ride to enjoy the stellar sunsets "the Bay" is known for. This cozy Pan-abode style 2 bedroom, 1 bathroom cottage is situated among the trees creating a private setting but still provides a view of the water. You will appreciate the warm authentic Georgian Bay cottage feel, serenity and location. The 2 bedroom bunkie nestled on the shore provides added space and privacy for guests or family as well as storage for water toys or tools. There are numerous improvements completed in the past several years: new stairs & upper deck (2008), new double wall chimney (2009), new septic tank & bed (2014), all windows & patio door replaced (2015), re-shingled west half of main cottage (2016) re-shingled east half of main cottage (2021), second dock location (2019), swimming raft (2020), roller rack (2020), metal roof on bunkie (2020). The heart of Sans Souci is only minutes away at Frying Pan Island where amenities can be enjoyed such as the Sans Souci Copperhead Association grounds with tennis & pickleball (membership required), a restaurant & marina. The location is only a 15-20 minute boat ride from the marina located in Woods Bay. (id:54532)
Property Details
| MLS® Number | X10899935 |
| Property Type | Single Family |
| Community Name | Archipelago South |
| Easement | Unknown |
| Equipment Type | Propane Tank |
| Features | Wooded Area, Sloping |
| Rental Equipment Type | Propane Tank |
| Structure | Deck, Dock |
| Water Front Type | Island |
Building
| Bathroom Total | 1 |
| Bedrooms Above Ground | 2 |
| Bedrooms Total | 2 |
| Age | 31 To 50 Years |
| Appliances | Water Heater, Furniture, Stove, Refrigerator |
| Construction Style Attachment | Detached |
| Exterior Finish | Wood |
| Fireplace Present | Yes |
| Fireplace Total | 1 |
| Foundation Type | Block |
| Heating Fuel | Wood |
| Heating Type | Baseboard Heaters |
| Type | House |
| Utility Water | Lake/river Water Intake |
Parking
| No Garage |
Land
| Access Type | Water Access |
| Acreage | No |
| Sewer | Septic System |
| Size Irregular | 192 Acre |
| Size Total Text | 192 Acre|1/2 - 1.99 Acres |
| Zoning Description | Cr |
Rooms
| Level | Type | Length | Width | Dimensions |
|---|---|---|---|---|
| Main Level | Other | 8.15 m | 4.19 m | 8.15 m x 4.19 m |
| Main Level | Bedroom | 3.07 m | 2.9 m | 3.07 m x 2.9 m |
| Main Level | Bedroom | 3.28 m | 2.64 m | 3.28 m x 2.64 m |
| Main Level | Bathroom | 2.06 m | 1.75 m | 2.06 m x 1.75 m |
Contact Us
Contact us for more information
No Favourites Found

Sotheby's International Realty Canada,
Brokerage
243 Hurontario St,
Collingwood, ON L9Y 2M1
Office: 705 416 1499
Rioux Baker Davies Team Contacts

Sherry Rioux Team Lead
-
705-443-2793705-443-2793
-
Email SherryEmail Sherry

Emma Baker Team Lead
-
705-444-3989705-444-3989
-
Email EmmaEmail Emma

Craig Davies Team Lead
-
289-685-8513289-685-8513
-
Email CraigEmail Craig

Jacki Binnie Sales Representative
-
705-441-1071705-441-1071
-
Email JackiEmail Jacki

Hollie Knight Sales Representative
-
705-994-2842705-994-2842
-
Email HollieEmail Hollie

Manar Vandervecht Real Estate Broker
-
647-267-6700647-267-6700
-
Email ManarEmail Manar

Michael Maish Sales Representative
-
706-606-5814706-606-5814
-
Email MichaelEmail Michael

Almira Haupt Finance Administrator
-
705-416-1499705-416-1499
-
Email AlmiraEmail Almira
Google Reviews









































No Favourites Found

The trademarks REALTOR®, REALTORS®, and the REALTOR® logo are controlled by The Canadian Real Estate Association (CREA) and identify real estate professionals who are members of CREA. The trademarks MLS®, Multiple Listing Service® and the associated logos are owned by The Canadian Real Estate Association (CREA) and identify the quality of services provided by real estate professionals who are members of CREA. The trademark DDF® is owned by The Canadian Real Estate Association (CREA) and identifies CREA's Data Distribution Facility (DDF®)
April 17 2025 04:29:39
The Lakelands Association of REALTORS®
Royal LePage In Touch Realty
Quick Links
-
HomeHome
-
About UsAbout Us
-
Rental ServiceRental Service
-
Listing SearchListing Search
-
10 Advantages10 Advantages
-
ContactContact
Contact Us
-
243 Hurontario St,243 Hurontario St,
Collingwood, ON L9Y 2M1
Collingwood, ON L9Y 2M1 -
705 416 1499705 416 1499
-
riouxbakerteam@sothebysrealty.cariouxbakerteam@sothebysrealty.ca
© 2025 Rioux Baker Davies Team
-
The Blue MountainsThe Blue Mountains
-
Privacy PolicyPrivacy Policy
