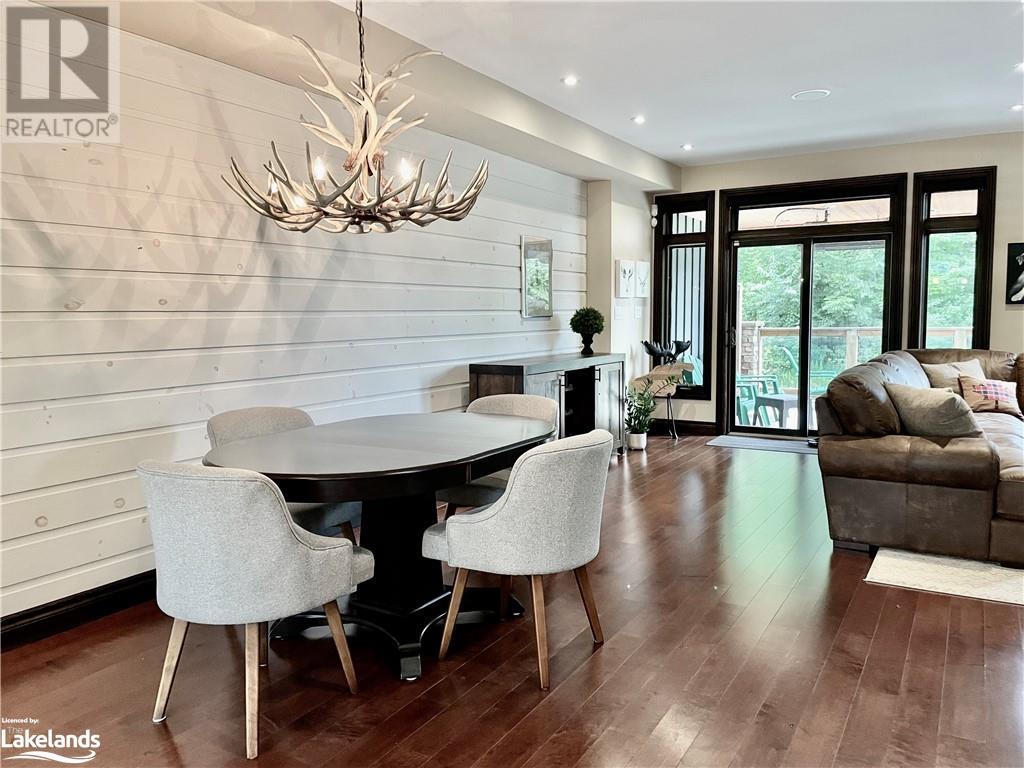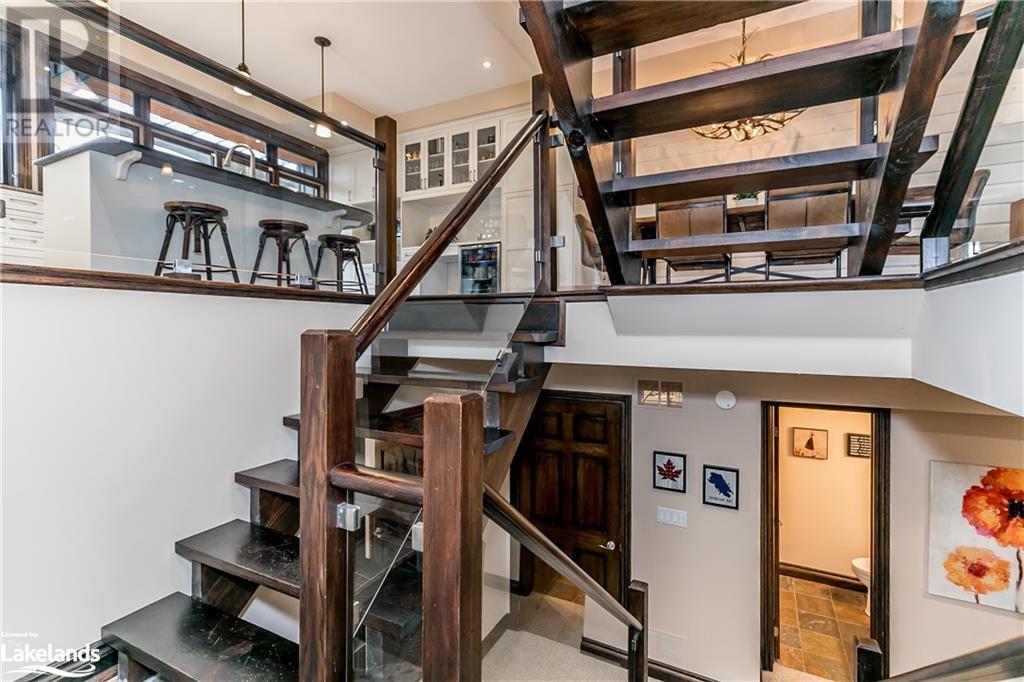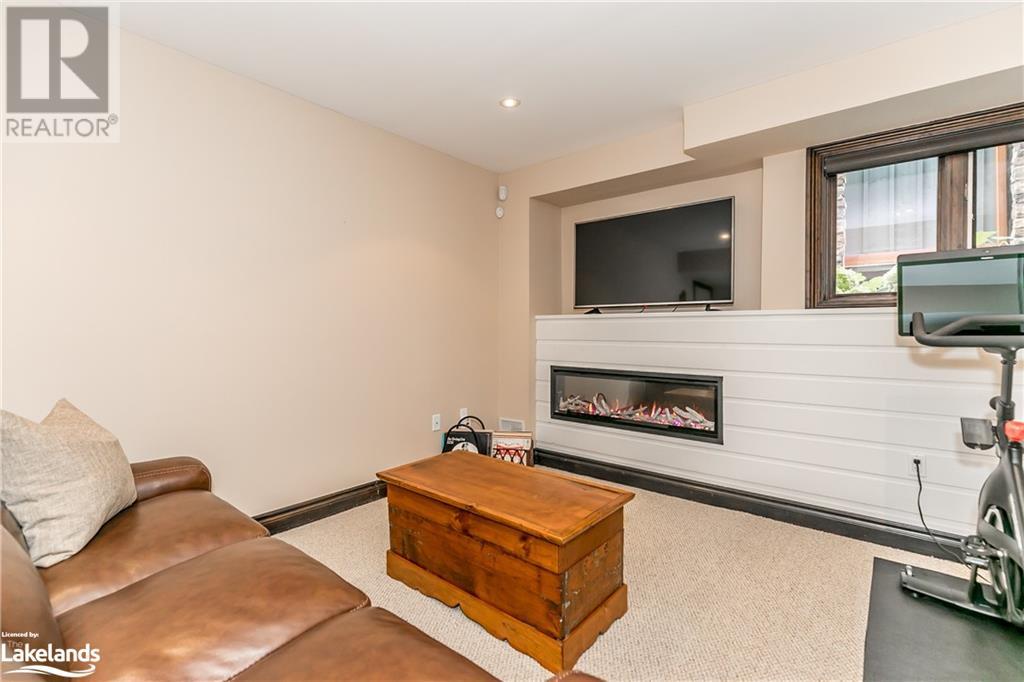LOADING
$1,250,000
Sierra Woodlands - Exquisite Aspen Model Retreat boasting one of the largest floor plans. Nestled in an enviable location within the complex, this home offers unparalleled privacy with no neighbours behind, allowing you to enjoy breathtaking mountain and green space views from your private sun deck and hot tub. This residence spans three fully finished levels, perfect for entertaining. The open-concept main floor features a grand two-story stone gas fireplace, a luminous and spacious kitchen with an expansive island, a gas stove, a bar fridge, and stainless steel appliances. Every detail has been meticulously attended to, with recent updates including an interlock sidewalk, roof, a lavishly remodelled primary ensuite, fresh exterior staining, a new water heater, furnace, and AC. Enjoy the ultimate convenience of driving directly into your private two-car garage, with inside entry to a customized and stylish mudroom. The home also features a newly updated recreation room with a cozy fireplace and a fourth bedroom with an ensuite, perfect for guests or additional family members. Sierra Woodlands offers resort-style amenities, including a saltwater pool, proximity to tennis courts, scenic trails, and is just minutes away from Alpine, Craigleith, Blue Mountain, and the pristine beaches of Georgian Bay. Experience the pinnacle of active living at its finest. (id:54532)
Property Details
| MLS® Number | 40617401 |
| Property Type | Single Family |
| AmenitiesNearBy | Beach, Golf Nearby, Park, Shopping, Ski Area |
| EquipmentType | Furnace, Other, Water Heater |
| Features | Country Residential |
| ParkingSpaceTotal | 2 |
| PoolType | Inground Pool |
| RentalEquipmentType | Furnace, Other, Water Heater |
Building
| BathroomTotal | 4 |
| BedroomsAboveGround | 3 |
| BedroomsBelowGround | 1 |
| BedroomsTotal | 4 |
| Appliances | Central Vacuum, Dishwasher, Dryer, Microwave, Refrigerator, Washer, Gas Stove(s), Window Coverings, Garage Door Opener, Hot Tub |
| ArchitecturalStyle | 2 Level |
| BasementDevelopment | Finished |
| BasementType | Full (finished) |
| ConstructionMaterial | Wood Frame |
| ConstructionStyleAttachment | Semi-detached |
| CoolingType | Central Air Conditioning |
| ExteriorFinish | Stone, Wood |
| FireProtection | Smoke Detectors, Alarm System |
| FireplaceFuel | Electric |
| FireplacePresent | Yes |
| FireplaceTotal | 2 |
| FireplaceType | Other - See Remarks |
| HalfBathTotal | 1 |
| HeatingFuel | Natural Gas |
| HeatingType | Forced Air |
| StoriesTotal | 2 |
| SizeInterior | 2269.23 Sqft |
| Type | House |
| UtilityWater | Municipal Water |
Parking
| Attached Garage | |
| None | |
| Visitor Parking |
Land
| AccessType | Road Access |
| Acreage | No |
| LandAmenities | Beach, Golf Nearby, Park, Shopping, Ski Area |
| LandscapeFeatures | Landscaped |
| Sewer | Municipal Sewage System |
| SizeFrontage | 27 Ft |
| SizeTotalText | Under 1/2 Acre |
| ZoningDescription | R2 |
Rooms
| Level | Type | Length | Width | Dimensions |
|---|---|---|---|---|
| Second Level | 4pc Bathroom | 4'10'' x 8'3'' | ||
| Second Level | Bedroom | 10'4'' x 9'9'' | ||
| Second Level | Bedroom | 11'8'' x 9'7'' | ||
| Second Level | Full Bathroom | 11'4'' x 7'9'' | ||
| Second Level | Primary Bedroom | 19'0'' x 12'0'' | ||
| Lower Level | Utility Room | 10'4'' x 6'4'' | ||
| Lower Level | Mud Room | 8'5'' x 5'4'' | ||
| Lower Level | 2pc Bathroom | 4'10'' x 4'10'' | ||
| Lower Level | 4pc Bathroom | 7'5'' x 6'4'' | ||
| Lower Level | Bedroom | 11'5'' x 12'6'' | ||
| Lower Level | Recreation Room | 20'2'' x 13'9'' | ||
| Main Level | Living Room | 15'9'' x 19'10'' | ||
| Main Level | Dining Room | 8'2'' x 11'7'' | ||
| Main Level | Kitchen | 12'2'' x 19'10'' |
https://www.realtor.ca/real-estate/27213963/214-blue-ski-george-crescent-unit-49-the-blue-mountains
Interested?
Contact us for more information
Julia Apblett
Broker
No Favourites Found

Sotheby's International Realty Canada, Brokerage
243 Hurontario St,
Collingwood, ON L9Y 2M1
Rioux Baker Team Contacts
Click name for contact details.
Sherry Rioux*
Direct: 705-443-2793
EMAIL SHERRY
Emma Baker*
Direct: 705-444-3989
EMAIL EMMA
Jacki Binnie**
Direct: 705-441-1071
EMAIL JACKI
Craig Davies**
Direct: 289-685-8513
EMAIL CRAIG
Hollie Knight**
Direct: 705-994-2842
EMAIL HOLLIE
Almira Haupt***
Direct: 705-416-1499 ext. 25
EMAIL ALMIRA
Lori York**
Direct: 705 606-6442
EMAIL LORI
*Broker **Sales Representative ***Admin
No Favourites Found
Ask a Question
[
]

The trademarks REALTOR®, REALTORS®, and the REALTOR® logo are controlled by The Canadian Real Estate Association (CREA) and identify real estate professionals who are members of CREA. The trademarks MLS®, Multiple Listing Service® and the associated logos are owned by The Canadian Real Estate Association (CREA) and identify the quality of services provided by real estate professionals who are members of CREA. The trademark DDF® is owned by The Canadian Real Estate Association (CREA) and identifies CREA's Data Distribution Facility (DDF®)
July 26 2024 03:22:48
Muskoka Haliburton Orillia – The Lakelands Association of REALTORS®
Sotheby's International Realty Canada, Brokerage (Collingwood)











































