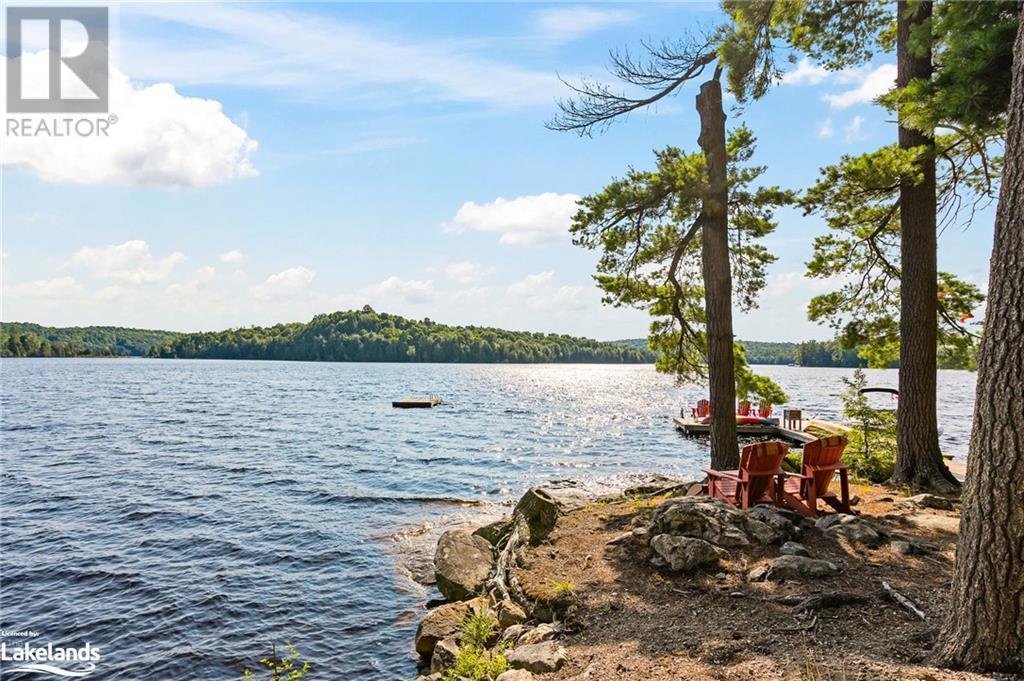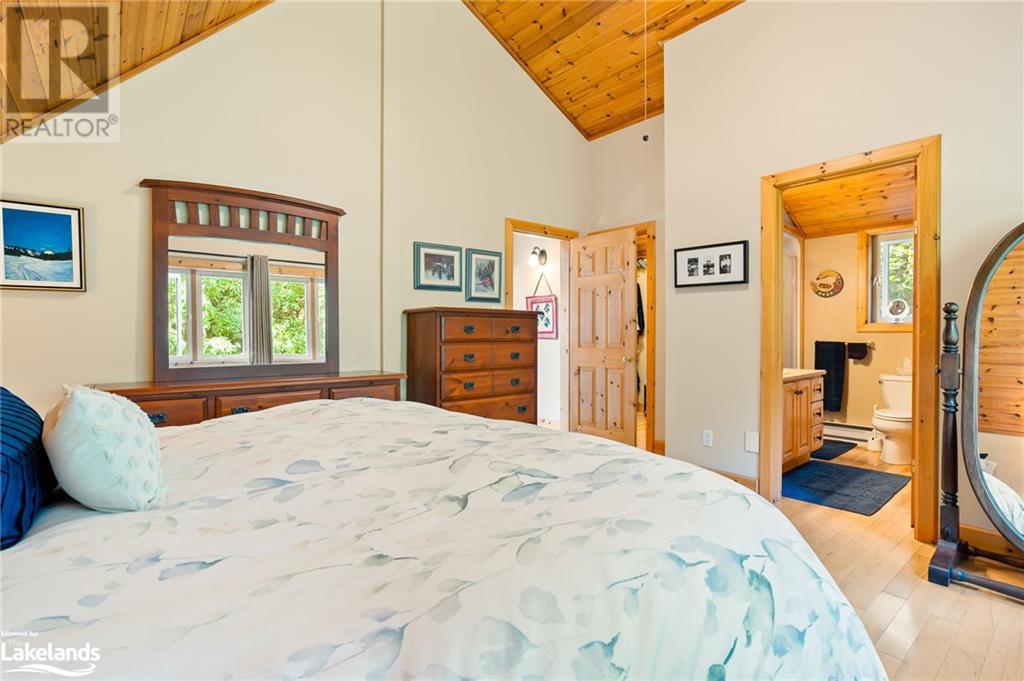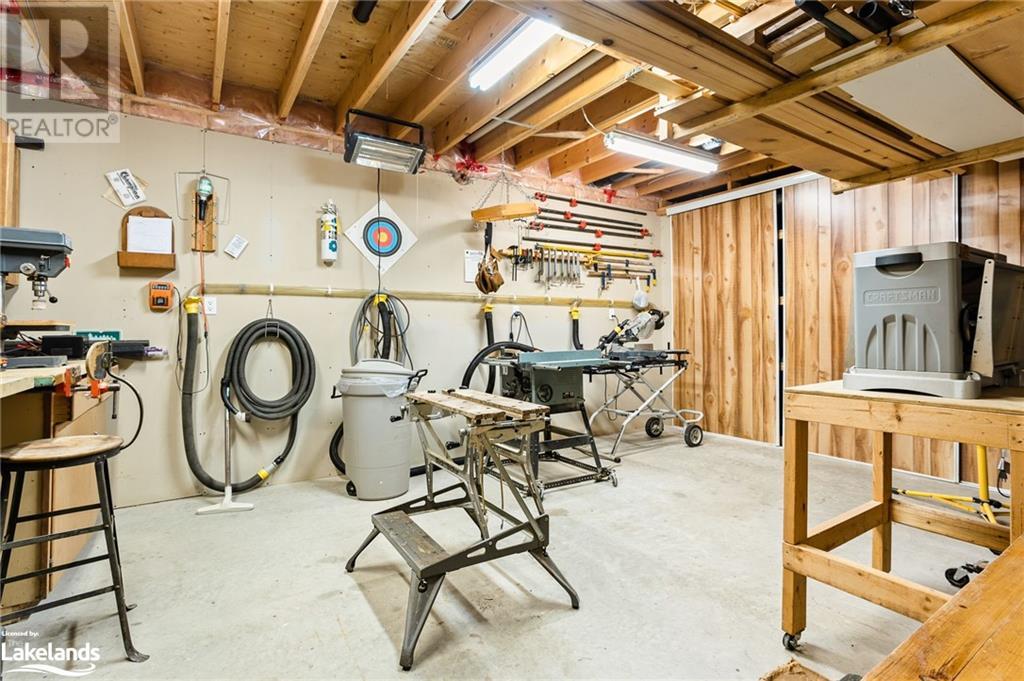LOADING
$2,299,000
Picture yourself sitting on a beautiful, private point lot with 300 ft of clean shoreline and gorgeous sunset views over prestigious Little Redstone Lake. This gently sloped property is one of the nicest lots on the lake and boasts 3.5 acres of well-treed forest, giving lots of privacy. It could be yours! With almost 4000 total sq ft (incl unfinished space) this cottage/home has 3 bedrooms plus a den, and 3 full bathrooms. The primary bedroom, ensuite and walk-in closet are on the 2nd level. The soaring 20 ft cathedral ceiling and tall windows in the living room bring the outside in. The airtight stone wood burning fireplace provides not only ambiance to the spacious living room but also sufficient heat to warm the main and upper floor areas. Maple flooring throughout the main and upper levels. The kitchen has plenty of counter space including a large eat-in island with prep sink, stainless steel appliances , maple cabinetry and an office area. It’s open to the dining room which overlooks the lake and accesses the screened Haliburton Room. The lower level has a family room with propane fireplace and walk-out, laundry room, bathroom, utility room, storage room, pantry and a workshop that would be anyone’s dream. There’s a walk-out from the screened room and living room to the spacious two-level deck, perfect for entertaining large crowds. Take a few steps down from the main deck where you’ll find the fire pit and a gradual sloping path or granite steps to the dock and rocky, clean, deep shoreline. Little Redstone is part of a 4-lake chain – has access to (Big) Redstone and the Upper and Lower Pelaw Lakes for miles of boating and recreational activities. This property is off a year-round paved municipal road, minutes away from Haliburton Forest and Wildlife and close to pickleball courts and lakeside entertainment. (id:54532)
Property Details
| MLS® Number | 40623183 |
| Property Type | Single Family |
| AmenitiesNearBy | Airport, Golf Nearby, Schools, Ski Area |
| CommunicationType | High Speed Internet |
| EquipmentType | Propane Tank |
| Features | Country Residential |
| ParkingSpaceTotal | 8 |
| RentalEquipmentType | Propane Tank |
| ViewType | Direct Water View |
| WaterFrontType | Waterfront |
Building
| BathroomTotal | 3 |
| BedroomsAboveGround | 3 |
| BedroomsTotal | 3 |
| Appliances | Central Vacuum, Dishwasher, Dryer, Microwave, Refrigerator, Water Softener, Washer, Range - Gas |
| BasementDevelopment | Partially Finished |
| BasementType | Full (partially Finished) |
| ConstructionStyleAttachment | Detached |
| CoolingType | None |
| ExteriorFinish | Stone, See Remarks |
| FireplacePresent | Yes |
| FireplaceTotal | 2 |
| Fixture | Ceiling Fans |
| FoundationType | Block |
| HeatingFuel | Propane |
| HeatingType | Forced Air |
| StoriesTotal | 3 |
| SizeInterior | 2900 Sqft |
| Type | House |
| UtilityWater | Drilled Well |
Land
| AccessType | Road Access |
| Acreage | Yes |
| LandAmenities | Airport, Golf Nearby, Schools, Ski Area |
| SizeFrontage | 300 Ft |
| SizeIrregular | 3.59 |
| SizeTotal | 3.59 Ac|2 - 4.99 Acres |
| SizeTotalText | 3.59 Ac|2 - 4.99 Acres |
| SurfaceWater | Lake |
| ZoningDescription | Wr4 |
Rooms
| Level | Type | Length | Width | Dimensions |
|---|---|---|---|---|
| Second Level | Full Bathroom | Measurements not available | ||
| Second Level | Primary Bedroom | 13'1'' x 15'8'' | ||
| Lower Level | Storage | 36'1'' x 25'11'' | ||
| Lower Level | Cold Room | 10'0'' x 5'0'' | ||
| Lower Level | Workshop | 18'9'' x 13'8'' | ||
| Lower Level | Utility Room | 8'0'' x 8'0'' | ||
| Lower Level | Laundry Room | 12'6'' x 7'0'' | ||
| Lower Level | 3pc Bathroom | Measurements not available | ||
| Lower Level | Family Room | 21'8'' x 17'2'' | ||
| Main Level | 3pc Bathroom | Measurements not available | ||
| Main Level | Den | 13'6'' x 11'5'' | ||
| Main Level | Bedroom | 13'6'' x 11'4'' | ||
| Main Level | Bedroom | 12'6'' x 11'5'' | ||
| Main Level | Sunroom | 12'3'' x 11'8'' | ||
| Main Level | Foyer | 6'0'' x 6'0'' | ||
| Main Level | Dining Room | 10'3'' x 17'6'' | ||
| Main Level | Kitchen | 12'10'' x 17'6'' | ||
| Main Level | Living Room | 20'1'' x 23'4'' |
Utilities
| Electricity | Available |
https://www.realtor.ca/real-estate/27214217/1926-redkenn-road-haliburton
Interested?
Contact us for more information
Shirley Rule
Broker
Samantha Miller
Salesperson
No Favourites Found

Sotheby's International Realty Canada, Brokerage
243 Hurontario St,
Collingwood, ON L9Y 2M1
Rioux Baker Team Contacts
Click name for contact details.
Sherry Rioux*
Direct: 705-443-2793
EMAIL SHERRY
Emma Baker*
Direct: 705-444-3989
EMAIL EMMA
Jacki Binnie**
Direct: 705-441-1071
EMAIL JACKI
Craig Davies**
Direct: 289-685-8513
EMAIL CRAIG
Hollie Knight**
Direct: 705-994-2842
EMAIL HOLLIE
Almira Haupt***
Direct: 705-416-1499 ext. 25
EMAIL ALMIRA
Lori York**
Direct: 705 606-6442
EMAIL LORI
*Broker **Sales Representative ***Admin
No Favourites Found
Ask a Question
[
]

The trademarks REALTOR®, REALTORS®, and the REALTOR® logo are controlled by The Canadian Real Estate Association (CREA) and identify real estate professionals who are members of CREA. The trademarks MLS®, Multiple Listing Service® and the associated logos are owned by The Canadian Real Estate Association (CREA) and identify the quality of services provided by real estate professionals who are members of CREA. The trademark DDF® is owned by The Canadian Real Estate Association (CREA) and identifies CREA's Data Distribution Facility (DDF®)
July 25 2024 02:21:57
Muskoka Haliburton Orillia – The Lakelands Association of REALTORS®
Chestnut Park Real Estate Ltd., Brokerage, Haliburton


















































