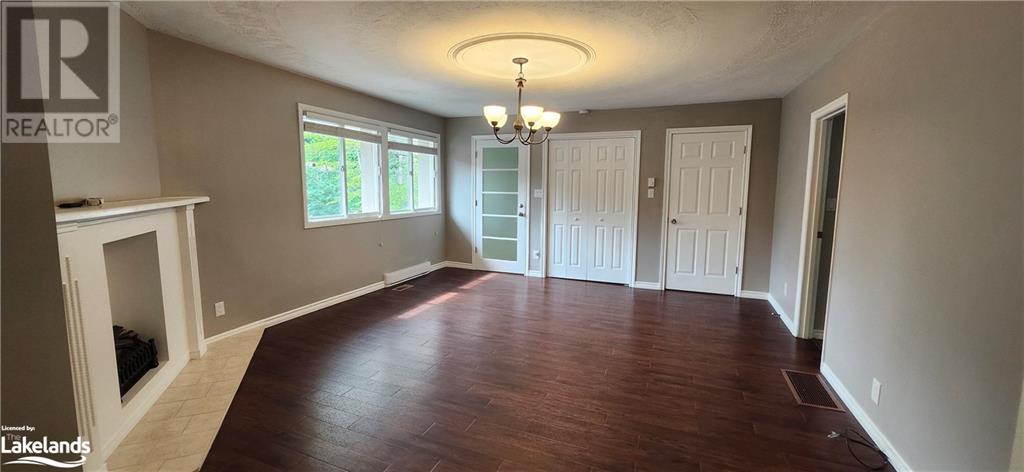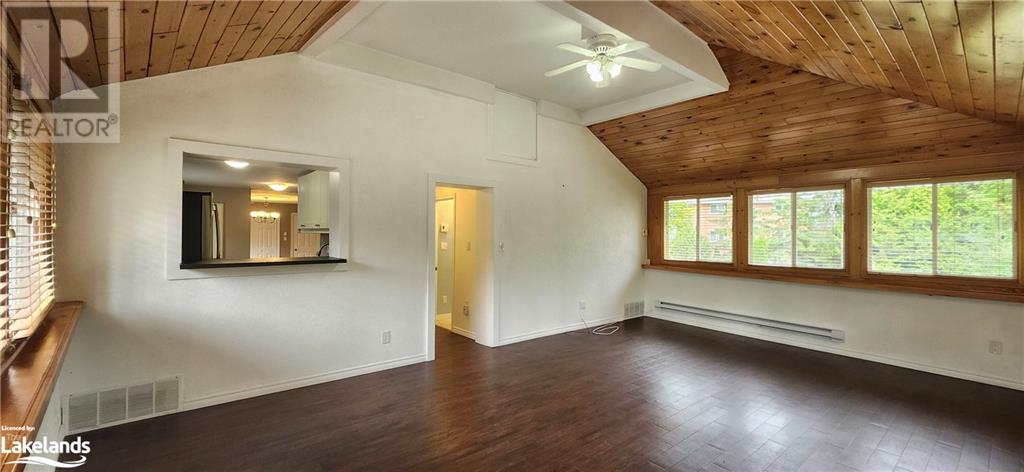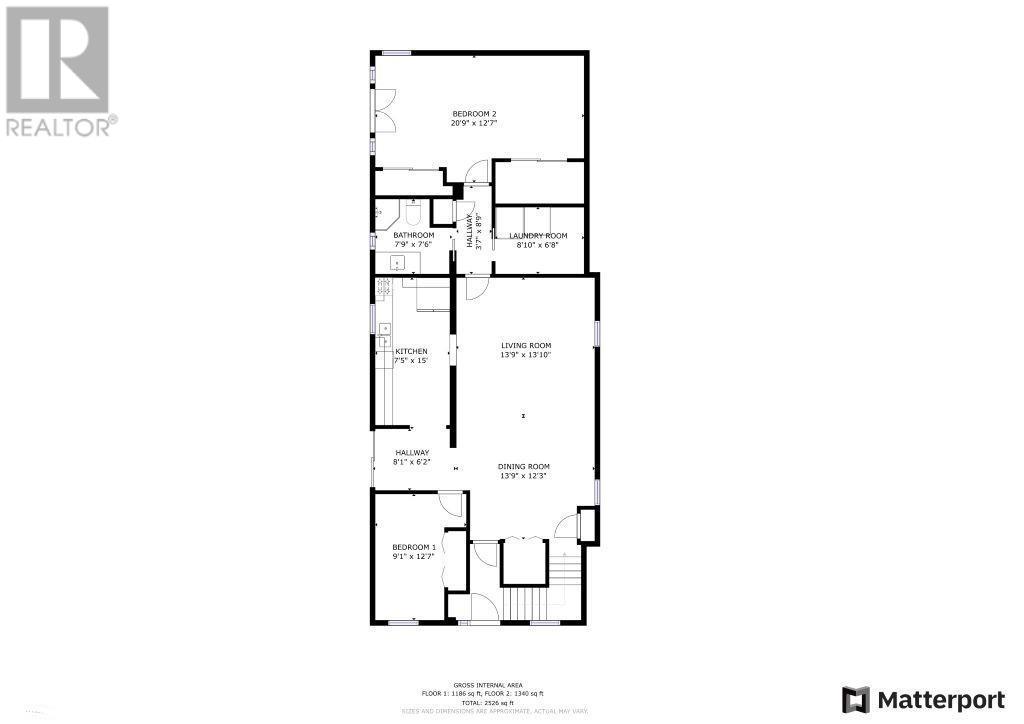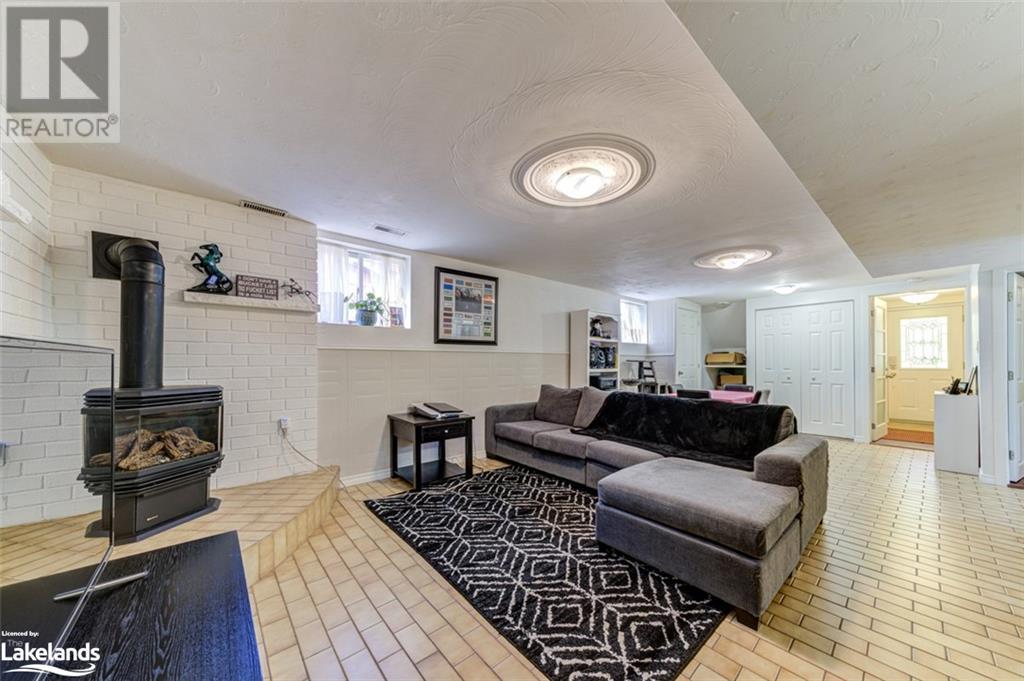LOADING
$868,888
Welcome to 30 Kohl St - 2 storey home 250 feet from the shores of Georgian Bay. Upper Unit: 1,340 Sq Ft of living space, 3 bedrooms + 1 bath, dining room, kitchen & living room with vaulted ceiling and picturesque views of the Bay. Lower Unit: 1,186 Sq Ft In-law suite with separate entrance, 2 bedrooms + 1 bath, kitchen & 2 walk-outs. Both units equipped with in-suite laundry. Upper unit vacant, Lower unit month-to-month, presenting an opportunity for the new owner to enjoy this property while generating rental income from the lower unit. Convenient access to lake for kayaking & paddle boarding at the foot of Kohl St. This home is perfectly situated to enjoy amenities of both Collingwood & Wasaga Beach. Short drive to parks & beaches in the summer and public & private ski hills in winter. The adjacent lot at 32 Kohl St is also available for purchase (MLS®#: 40625488) for those considering expanding their real estate portfolio. (id:54532)
Property Details
| MLS® Number | 40625417 |
| Property Type | Single Family |
| AmenitiesNearBy | Airport, Hospital, Marina, Park, Place Of Worship, Schools, Shopping, Ski Area |
| CommunicationType | High Speed Internet |
| CommunityFeatures | Quiet Area, Community Centre, School Bus |
| EquipmentType | Water Heater |
| Features | Recreational, In-law Suite |
| ParkingSpaceTotal | 4 |
| RentalEquipmentType | Water Heater |
| ViewType | View Of Water |
Building
| BathroomTotal | 2 |
| BedroomsAboveGround | 3 |
| BedroomsBelowGround | 2 |
| BedroomsTotal | 5 |
| Age | Age Is Unknown |
| Appliances | Dishwasher, Dryer, Refrigerator, Stove, Washer, Window Coverings |
| ArchitecturalStyle | 2 Level |
| BasementType | None |
| ConstructionStyleAttachment | Detached |
| CoolingType | Central Air Conditioning |
| ExteriorFinish | Brick, Stucco, Vinyl Siding |
| FireProtection | Smoke Detectors |
| FireplaceFuel | Electric |
| FireplacePresent | Yes |
| FireplaceTotal | 1 |
| FireplaceType | Other - See Remarks |
| FoundationType | Block |
| HeatingFuel | Natural Gas |
| HeatingType | Forced Air |
| StoriesTotal | 2 |
| SizeInterior | 2526 Sqft |
| Type | House |
| UtilityWater | Municipal Water |
Parking
| Detached Garage |
Land
| AccessType | Water Access, Highway Access |
| Acreage | No |
| LandAmenities | Airport, Hospital, Marina, Park, Place Of Worship, Schools, Shopping, Ski Area |
| Sewer | Septic System |
| SizeDepth | 135 Ft |
| SizeFrontage | 63 Ft |
| SizeTotalText | Under 1/2 Acre |
| ZoningDescription | R1 |
Rooms
| Level | Type | Length | Width | Dimensions |
|---|---|---|---|---|
| Second Level | 4pc Bathroom | 11'2'' x 8'9'' | ||
| Second Level | Bedroom | 10'10'' x 8'9'' | ||
| Second Level | Bedroom | 8'5'' x 17'0'' | ||
| Second Level | Bedroom | 11'9'' x 7'10'' | ||
| Second Level | Dining Room | 14'7'' x 17'0'' | ||
| Second Level | Kitchen | 7'4'' x 17'2'' | ||
| Second Level | Living Room | 23'3'' x 14'7'' | ||
| Lower Level | Laundry Room | 8'10'' x 6'8'' | ||
| Lower Level | Bedroom | 9'1'' x 12'7'' | ||
| Lower Level | Bedroom | 20'9'' x 12'7'' | ||
| Lower Level | 3pc Bathroom | 7'9'' x 7'6'' | ||
| Lower Level | Kitchen | 7'5'' x 15'0'' | ||
| Lower Level | Living Room/dining Room | 13'9'' x 26'1'' |
Utilities
| Cable | Available |
| Electricity | Available |
| Natural Gas | Available |
| Telephone | Available |
https://www.realtor.ca/real-estate/27219298/30-kohl-street-collingwood
Interested?
Contact us for more information
Dominic Ellis
Broker
No Favourites Found

Sotheby's International Realty Canada, Brokerage
243 Hurontario St,
Collingwood, ON L9Y 2M1
Rioux Baker Team Contacts
Click name for contact details.
[vc_toggle title="Sherry Rioux*" style="round_outline" color="black" custom_font_container="tag:h3|font_size:18|text_align:left|color:black"]
Direct: 705-443-2793
EMAIL SHERRY[/vc_toggle]
[vc_toggle title="Emma Baker*" style="round_outline" color="black" custom_font_container="tag:h4|text_align:left"] Direct: 705-444-3989
EMAIL EMMA[/vc_toggle]
[vc_toggle title="Jacki Binnie**" style="round_outline" color="black" custom_font_container="tag:h4|text_align:left"]
Direct: 705-441-1071
EMAIL JACKI[/vc_toggle]
[vc_toggle title="Craig Davies**" style="round_outline" color="black" custom_font_container="tag:h4|text_align:left"]
Direct: 289-685-8513
EMAIL CRAIG[/vc_toggle]
[vc_toggle title="Hollie Knight**" style="round_outline" color="black" custom_font_container="tag:h4|text_align:left"]
Direct: 705-994-2842
EMAIL HOLLIE[/vc_toggle]
[vc_toggle title="Almira Haupt***" style="round_outline" color="black" custom_font_container="tag:h4|text_align:left"]
Direct: 705-416-1499 ext. 25
EMAIL ALMIRA[/vc_toggle]
No Favourites Found
[vc_toggle title="Ask a Question" style="round_outline" color="#5E88A1" custom_font_container="tag:h4|text_align:left"] [
][/vc_toggle]

The trademarks REALTOR®, REALTORS®, and the REALTOR® logo are controlled by The Canadian Real Estate Association (CREA) and identify real estate professionals who are members of CREA. The trademarks MLS®, Multiple Listing Service® and the associated logos are owned by The Canadian Real Estate Association (CREA) and identify the quality of services provided by real estate professionals who are members of CREA. The trademark DDF® is owned by The Canadian Real Estate Association (CREA) and identifies CREA's Data Distribution Facility (DDF®)
August 03 2024 06:22:12
Muskoka Haliburton Orillia – The Lakelands Association of REALTORS®
Royal LePage Locations North (Collingwood), Brokerage




































